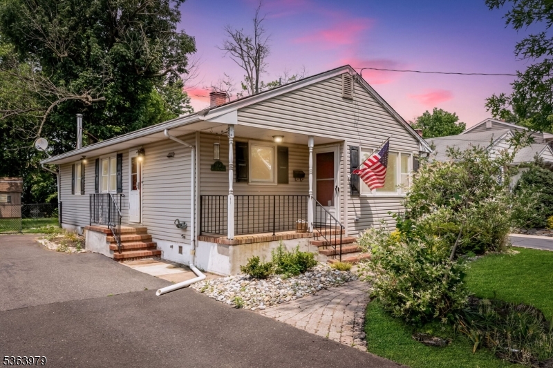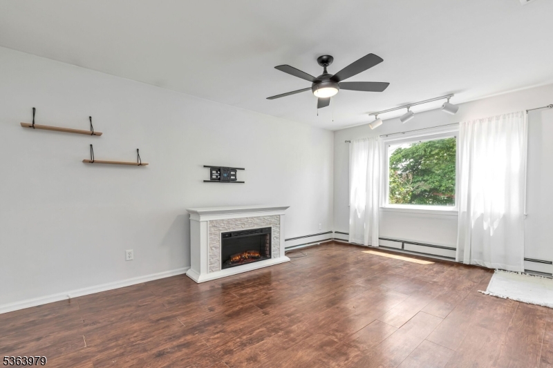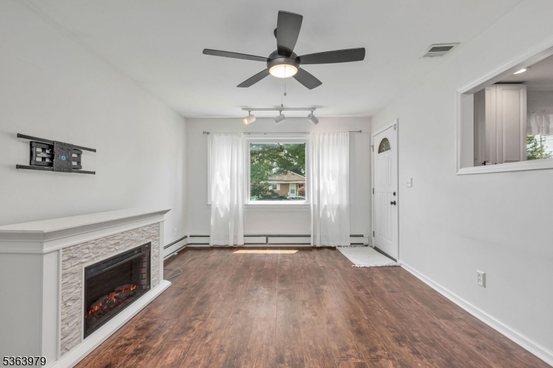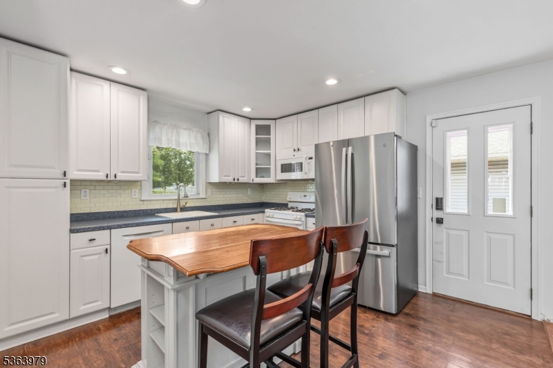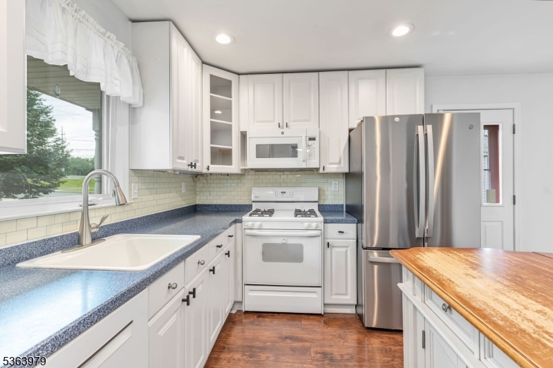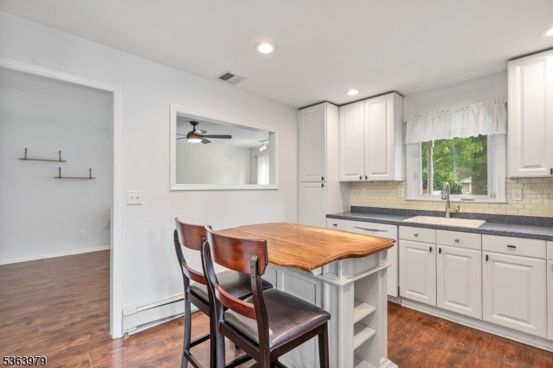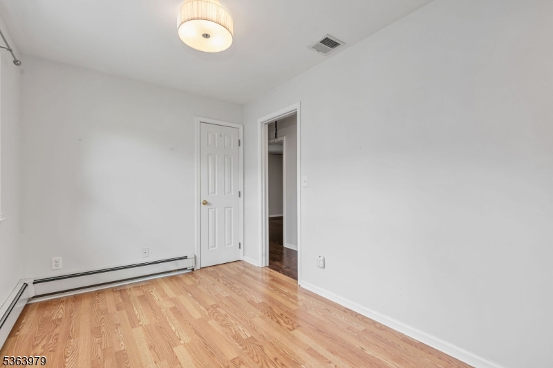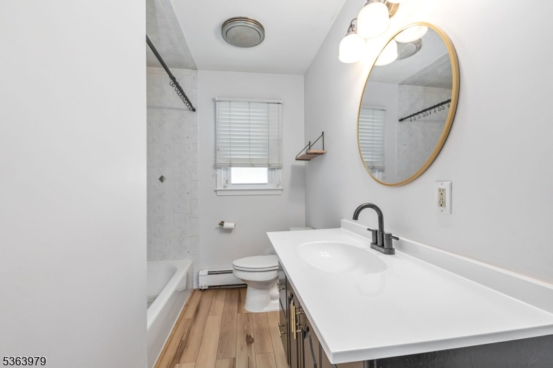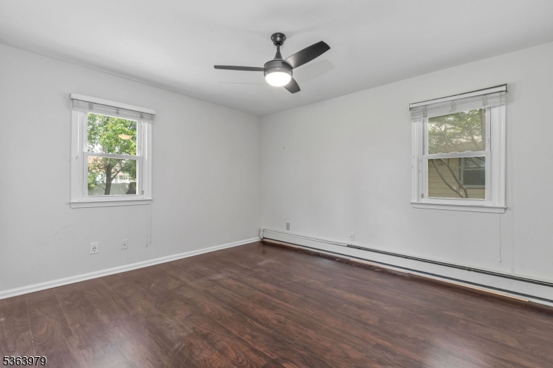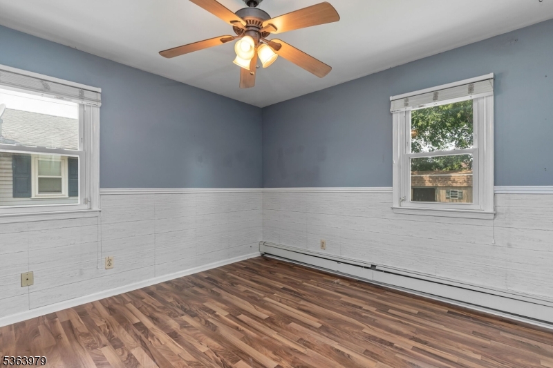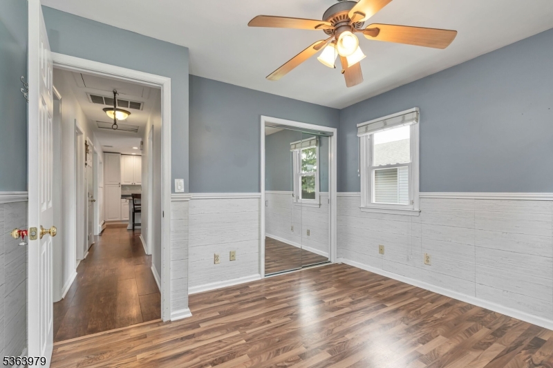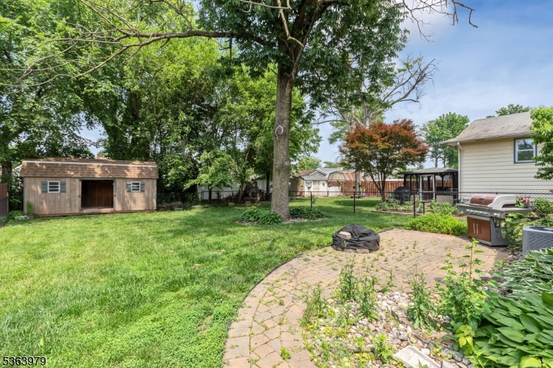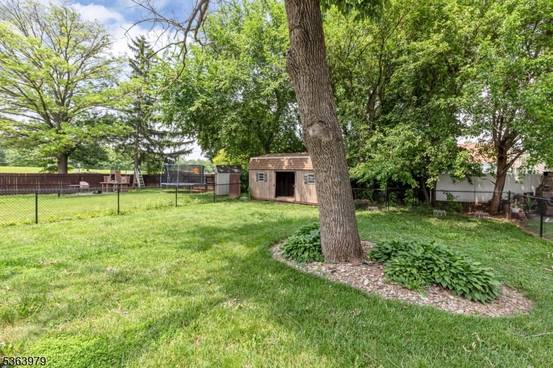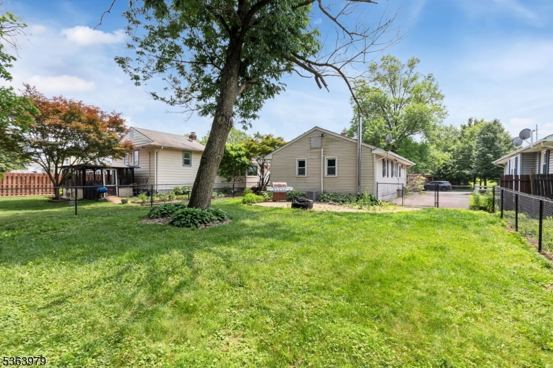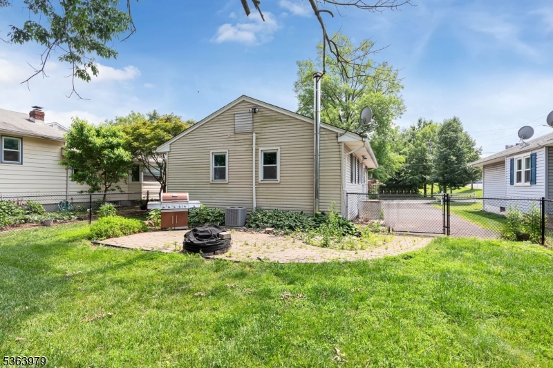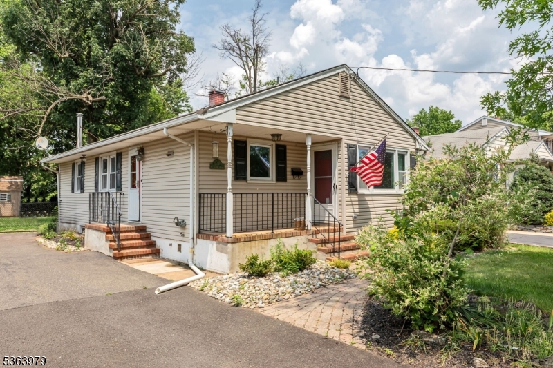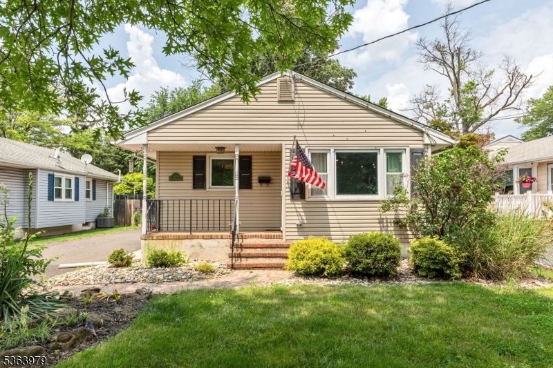551 Wheatland Ave | Bound Brook Boro
Move-in Ready Ranch! Welcome home to this charming and sunlit Ranch-style property! A welcoming, covered front porch leads into a spacious living room featuring a cozy electric fireplace, perfect for entertaining. The eat-in kitchen seamlessly flows into the dining room, providing ample space for meals and gatherings. Two comfortable bedrooms and a full bath complete the main level. The full basement offers endless potential for customization, featuring a large recreation area, wood-burning stove, laundry space, an office room, and ample storage. Enjoy outdoor living with a paver walkway and patio, along with the comfort of central air conditioning. A fantastic condo alternative. Close to transportation, shopping, and parks. Don't miss this opportunity! GSMLS 3968729
Directions to property: Union Ave to Tea Street to Wheatland
