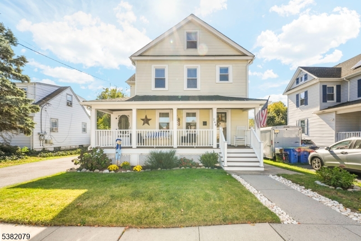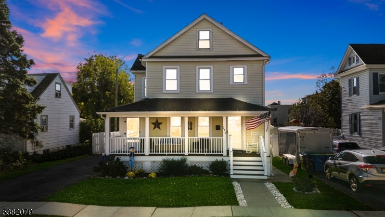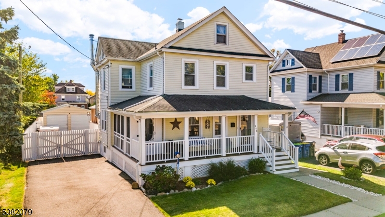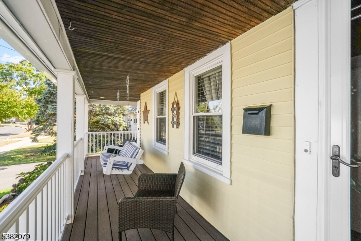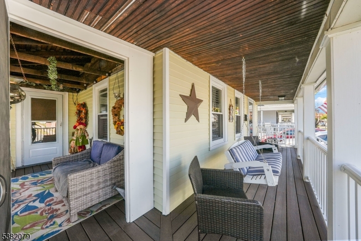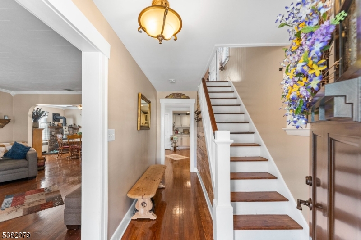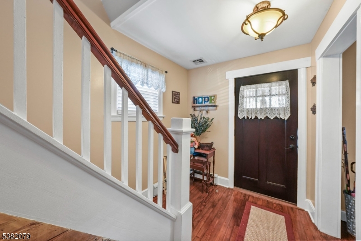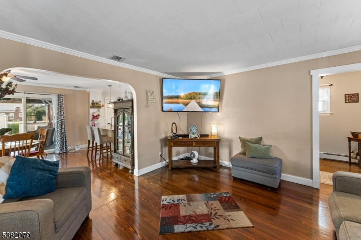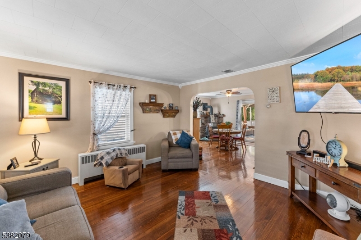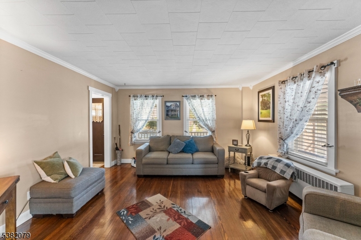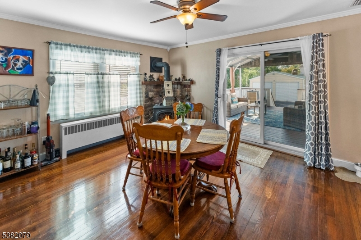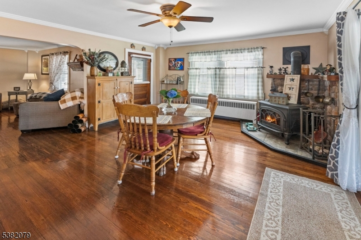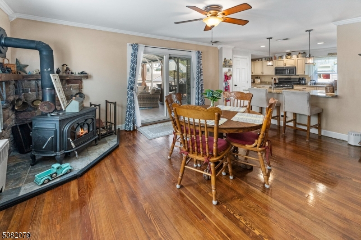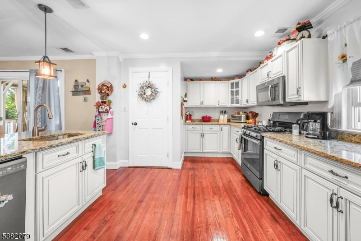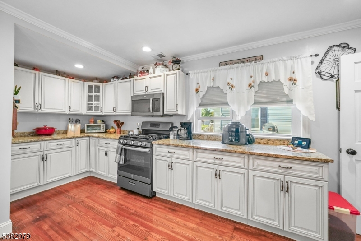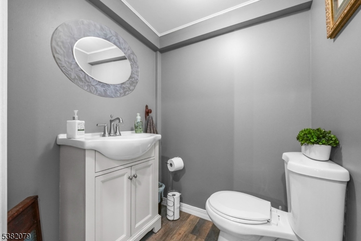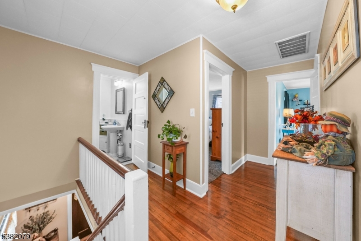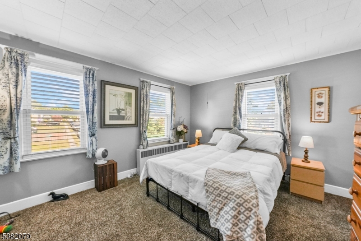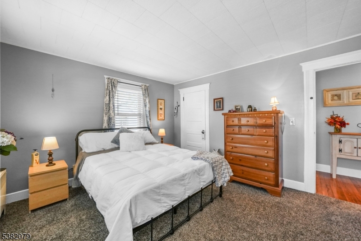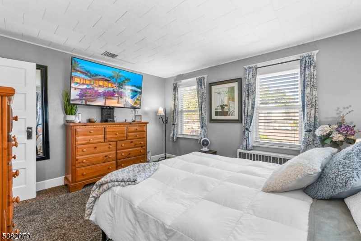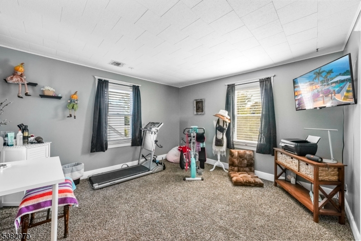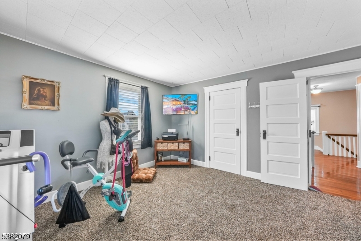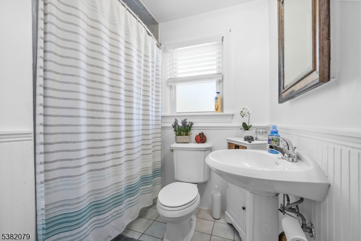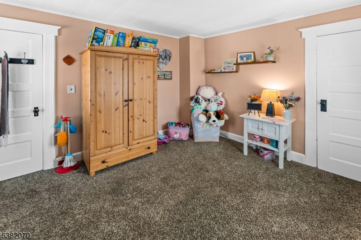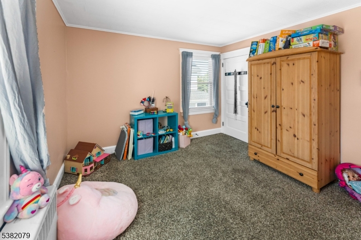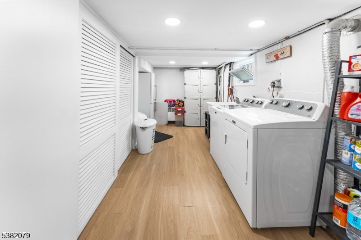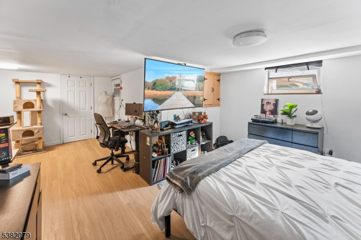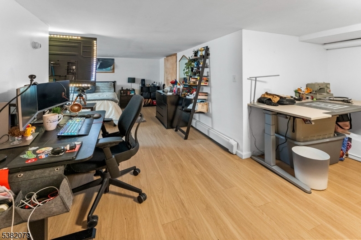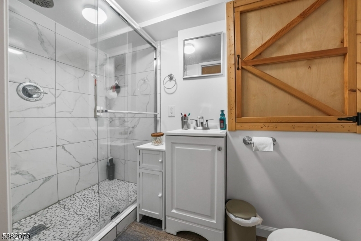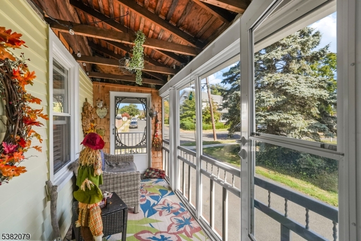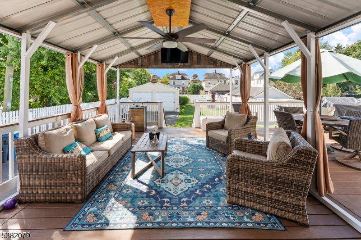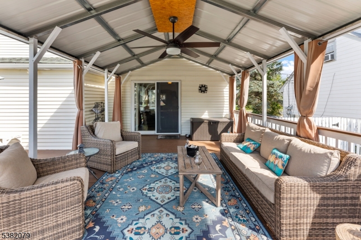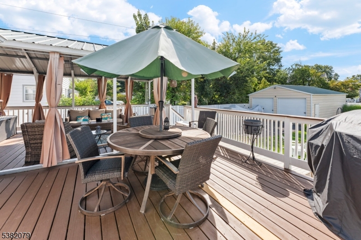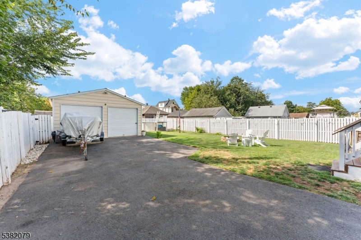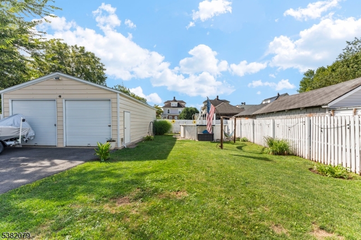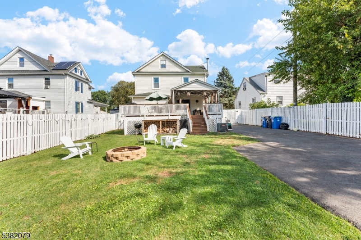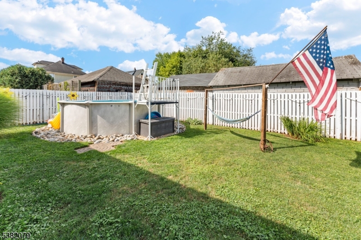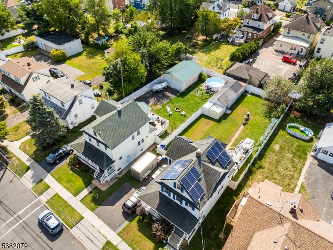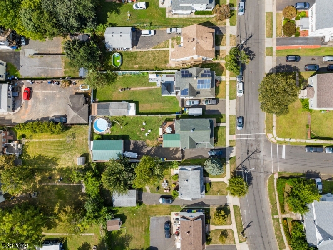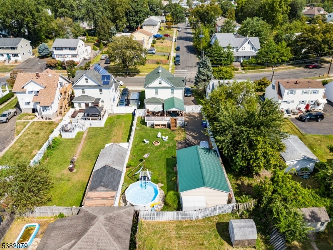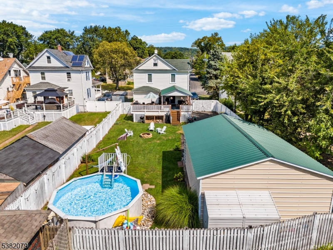248 W High St | Bound Brook Boro
This timeless Colonial exudes pride of ownership inside and out! If a wrap-around porch has always been on your wish list, you'll love this one complete with a swing and a screened-in spot to relax any time of day. Step inside the light-filled foyer and you'll be greeted by hardwood floors throughout, radiating warmth and character. The open-concept kitchen is equipped with stainless steel appliances, raised-panel cabinetry, gorgeous granite countertops, and a center island with pendant lighting and additional seating. The dining room features a charming free-standing wood-burning stove perfect for chilly winter nights and a powder room completes the main floor. Upstairs, you'll find three generously sized bedrooms, including one with a cedar closet. A walk-up attic offers bonus storage and future potential. The finished basement provides even more living space, complete with recessed lighting, a full bath with shower, and a laundry room; ideal for recreation or work. Out back, enjoy the covered and screened Trex deck, perfect for dining or lounging after a refreshing swim. Car enthusiasts will love the oversized, detached two-car garage with tall ceilings perfect for a lift. Best of all, this property qualifies for a program offering a reduced interest rate and no PMI for qualified buyers making ownership even more attainable. Come see why you'll want to call this one home! GSMLS 3984328
Directions to property: I-287 N to exit 13A, right onto Tea St, Left onto W High St
