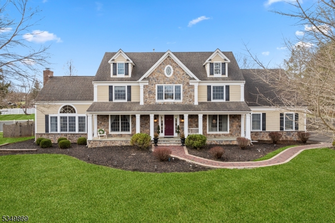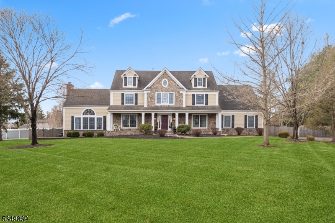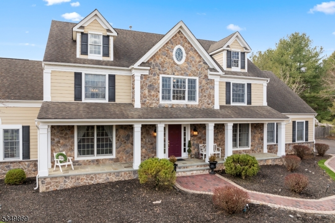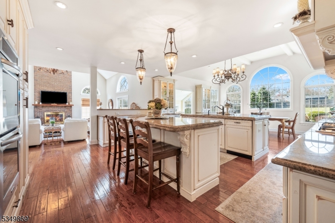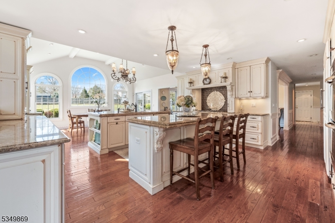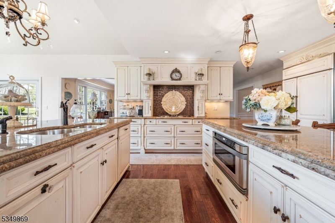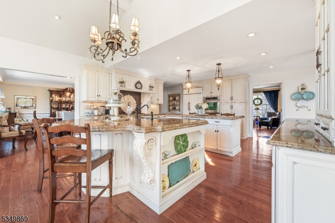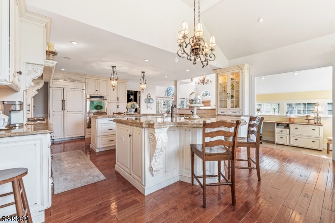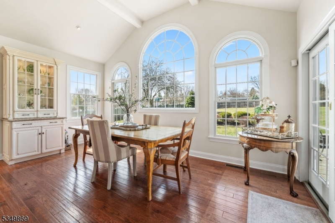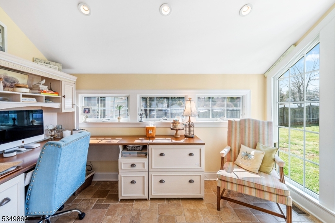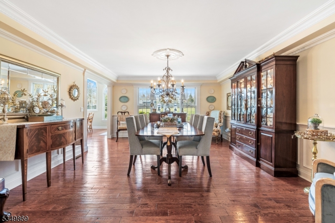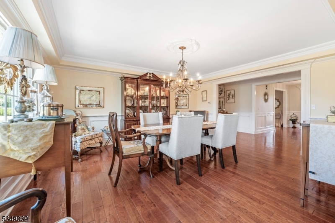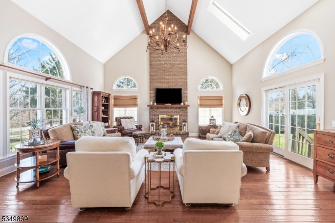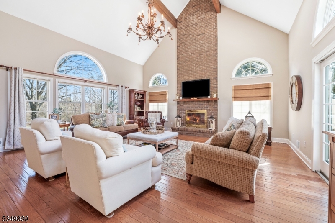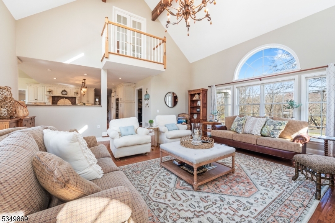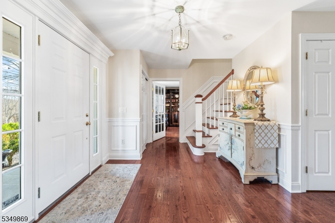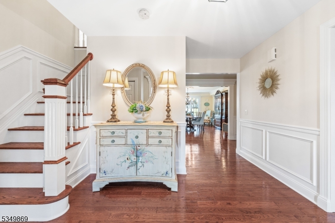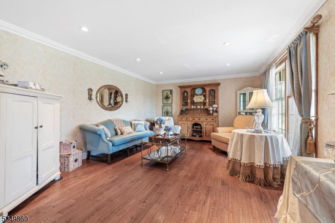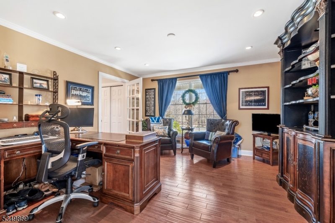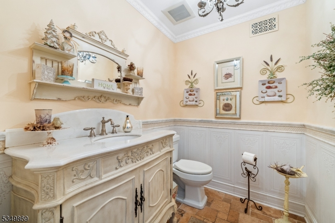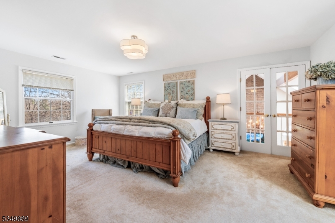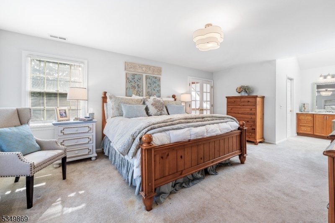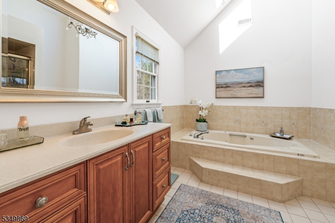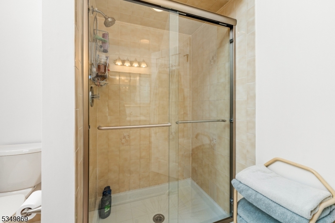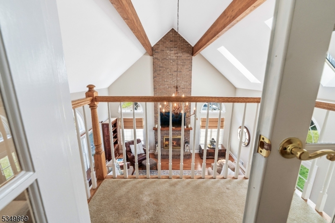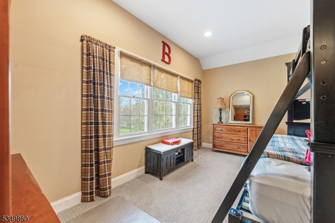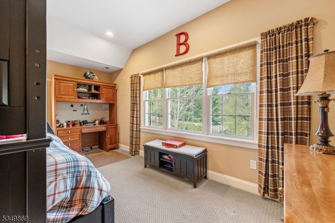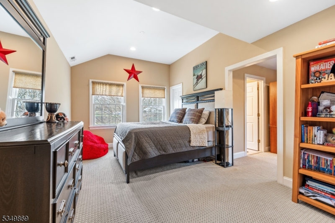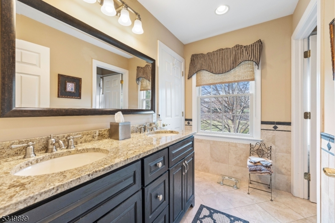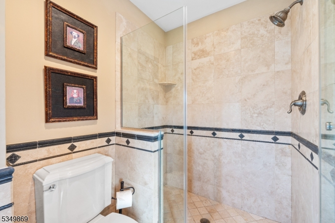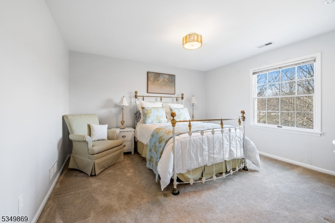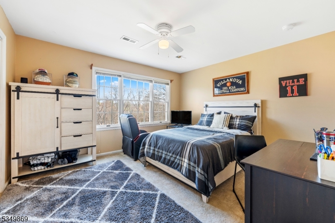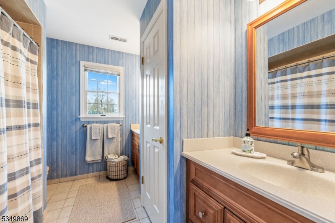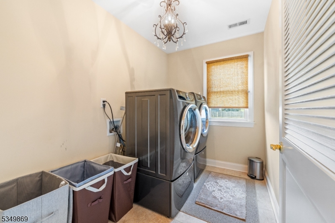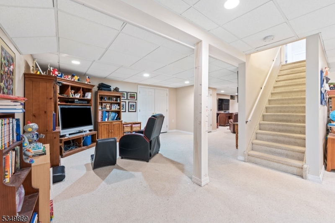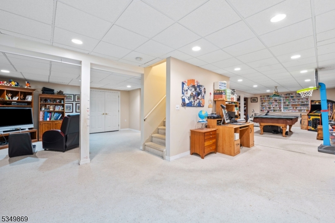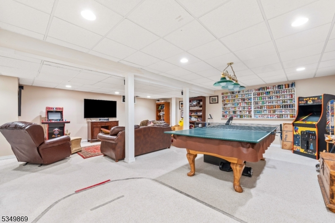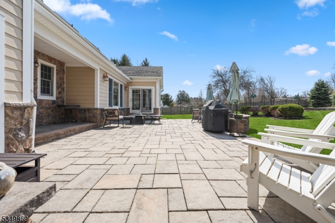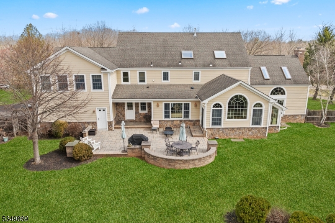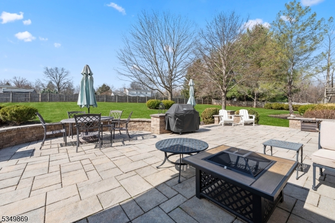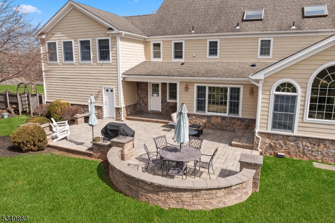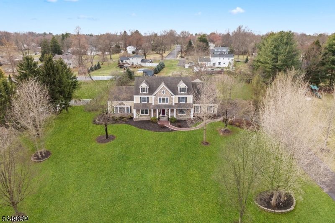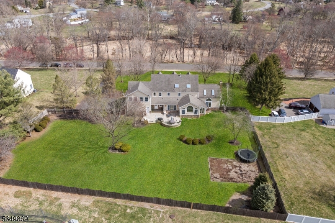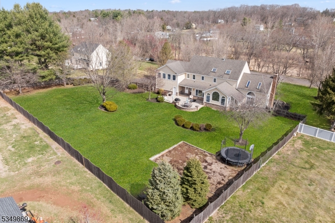5 Hidden Ln | Branchburg Twp.
Beautifully expanded and renovated 5BR, 3.1BA northeast-facing Colonial offering 4,205 sq ft of thoughtfully designed living space. Located on a quiet cul-de-sac in Branchburg, this home blends classic elegance with modern convenience. The chef's kitchen features custom cabinetry, dual center islands, custom paneled side-by-side refrigerator and dishwasher, built-in wine fridge, and beverage fridge. Open-concept flow to the formal dining room and cathedral-ceiling family room creates an ideal space for entertaining. A built-in office nook off the kitchen, custom mudroom, and second rear staircase add charm and functionality.Upstairs, there are 5 total bedrooms, including a Jack-and-Jill suite with an en-suite bath featuring a dual vanity and a large walk-in closet. A spacious second-floor laundry room adds everyday convenience.Exterior highlights include 50-year Hardie Plank siding, stonework, third-story dormers, a bluestone front porch, and a rear paver patio (2010) overlooking a fully fenced backyard with mature flowering trees offering year-round privacy.The basement includes a new storage room off the original foundation, bringing the total to 3 large storage areas. Finished basement space is ideal for media, games, or flexible living.Top-rated Branchburg schools, nearby shopping, recreation, and major commuter routes complete this exceptional offering. A must-see! GSMLS 3955842
Directions to property: US 202S to Old York Rd. Turn right onto Old York Rd. Turn left onto Hidden Lane,
