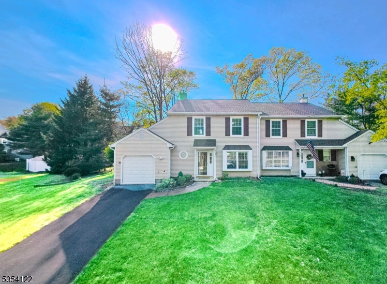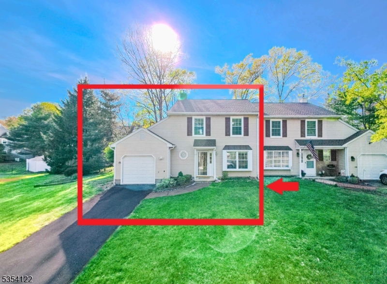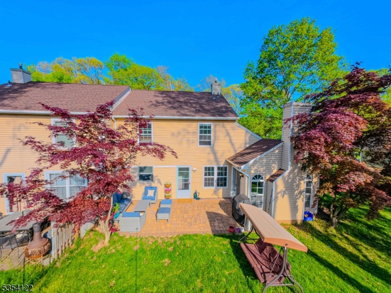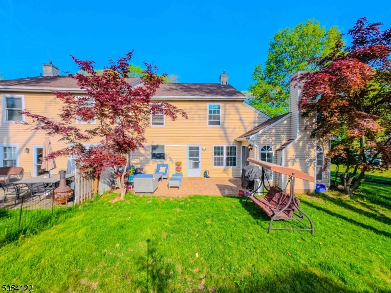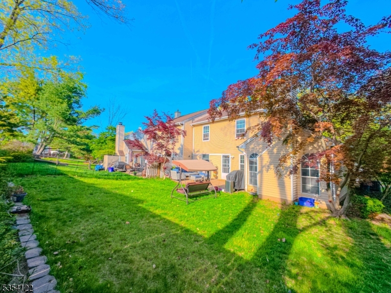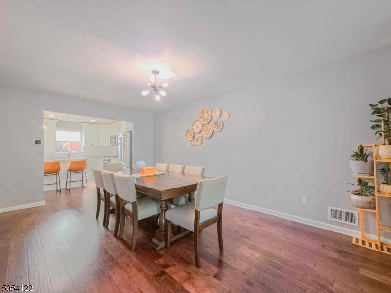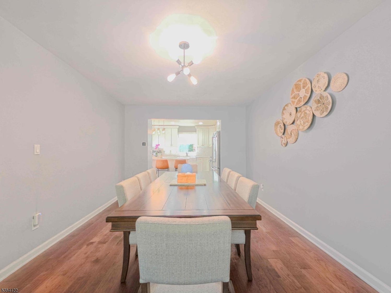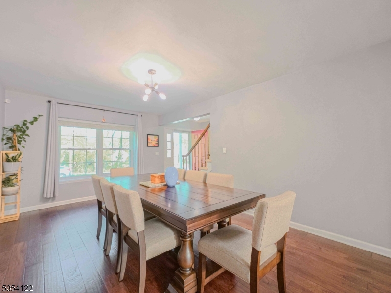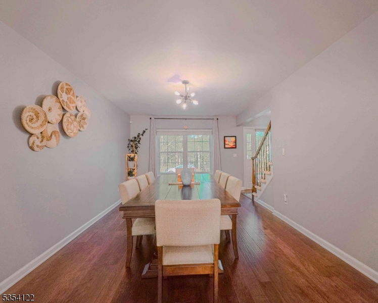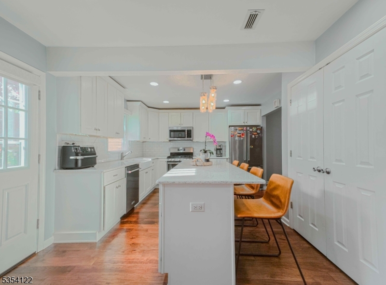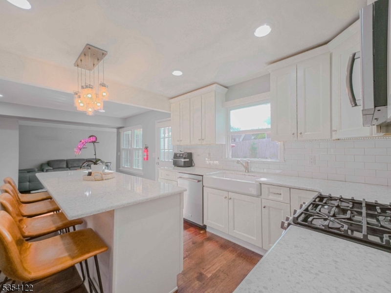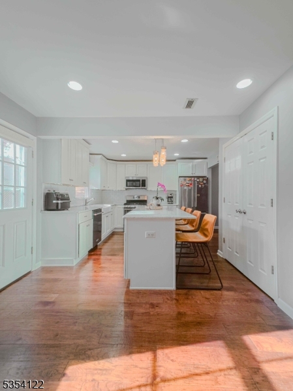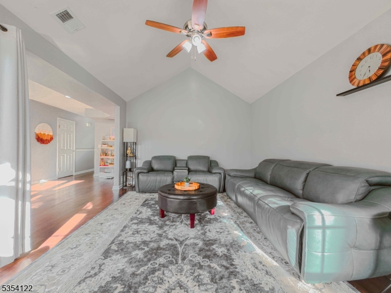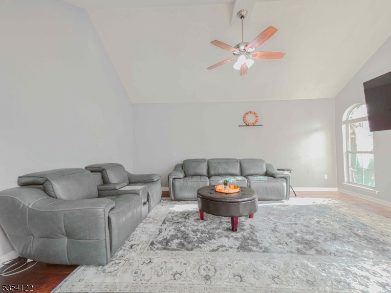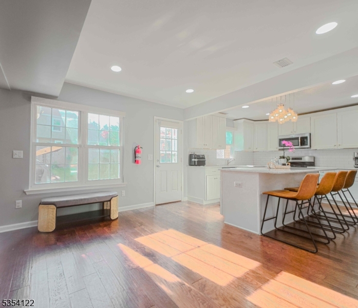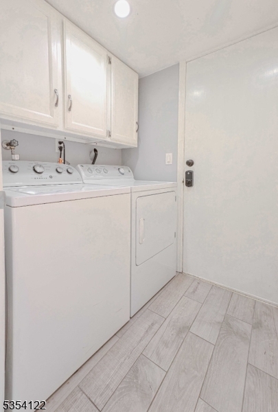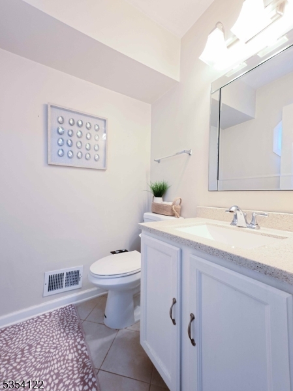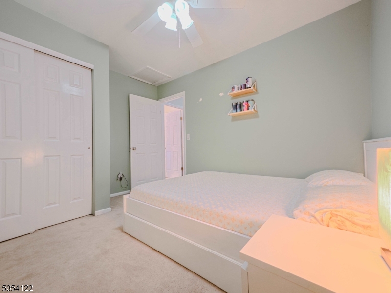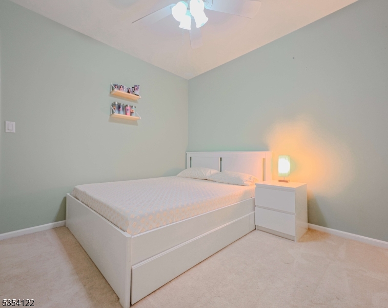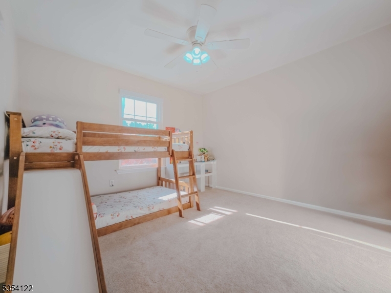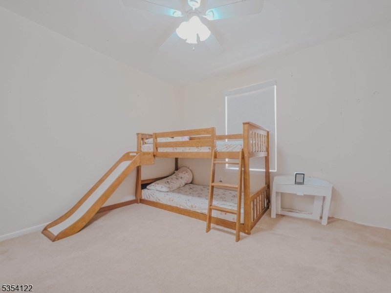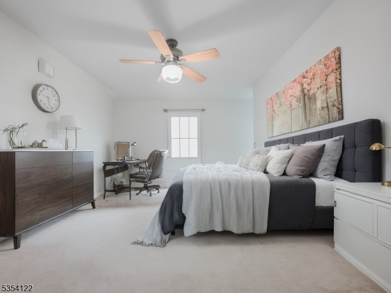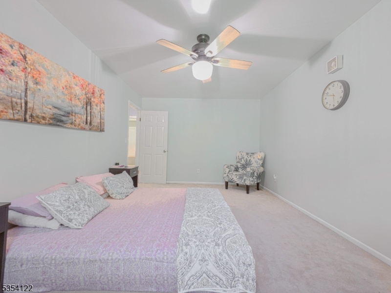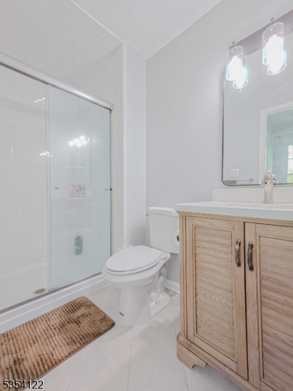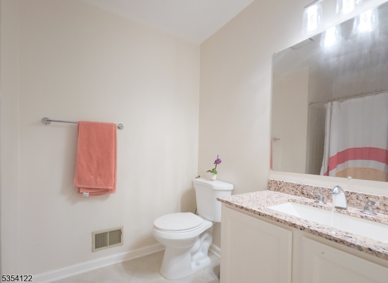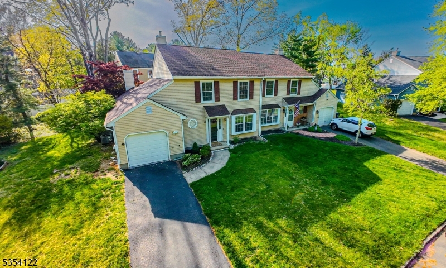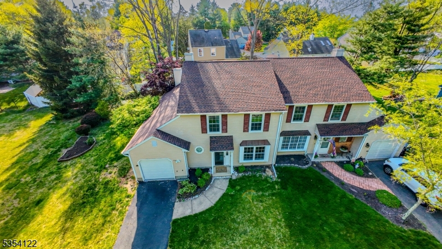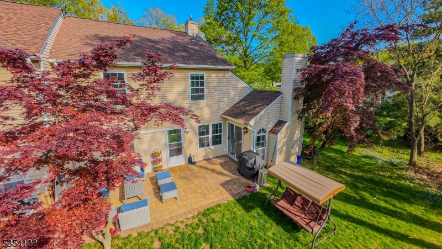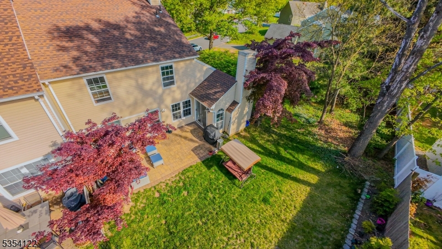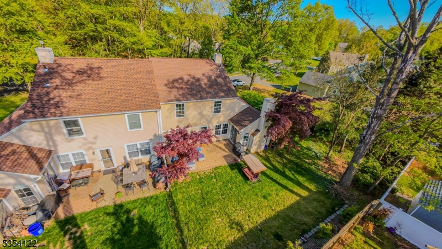104 Arapaho Trl | Branchburg Twp.
Looking for a Dream home? Well, Your search end here!!! This home epitomizes comfort and style that offers 3 bedrooms, and 2.5 baths meticulously designed for modern living. As you enter the house, you are greeted by an open layout with a dining room that boasts HW flooring and that is open to the kitchen. The Kitchen is a chef's delight, featuring spacious center island with quartz countertops, & white cabinets with plenty of storage space big pantry. Appliances include a dishwasher (2022), microwave, refrigerator and 5-burner gas/oven stove ensure culinary excellence. The family room offers HW flooring, vaulted ceiling and floating shelf with access to the backyard through slider. The second floor offers 3 bedrooms with the master bedroom being painted in 2019 having a walk-in closet, a linen closet, and an en-suite bathroom. The master bath was amazingly renovated in 2022. The other 2 bedrooms have carpet, ceiling fans, and closets. Additional updates are Air conditioner (2019) ,Heater (2019), Window treatments (2025), Roof (2015) and a Nema 1450 power outlet for charging electric vehicles. Outside it offers 1-car garage & a fully floored attic for additional storage options. Beautiful patio & retaining wall offer a great backyard space for relaxation or entertainment. Hurry up !! This home won't last long!!! Showing begins on Saturday 05/03/2025. GSMLS 3959745
Directions to property: US-22, onto County Line Rd, right onto Arapaho Trl.
