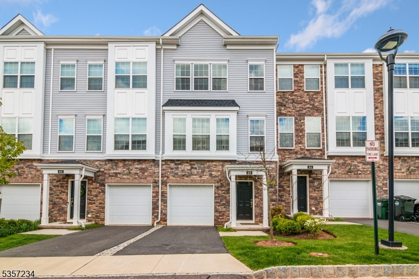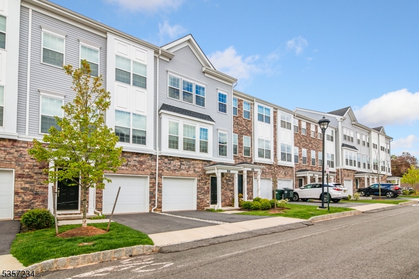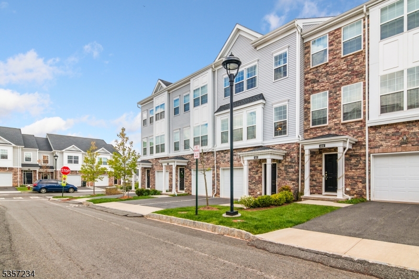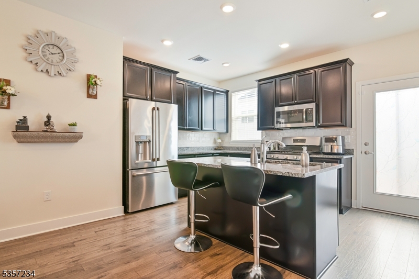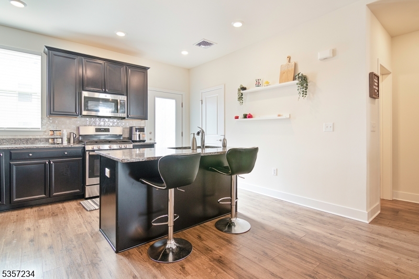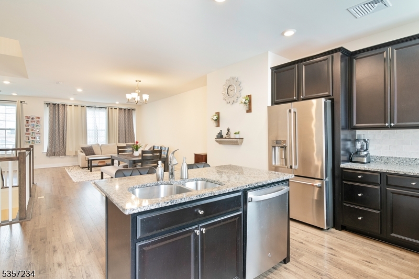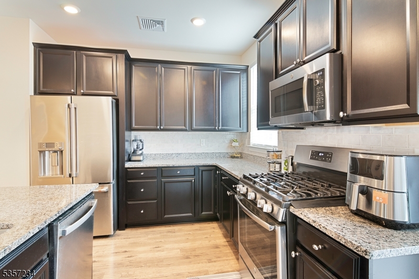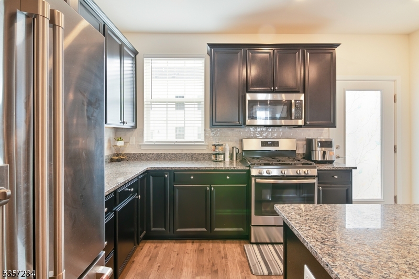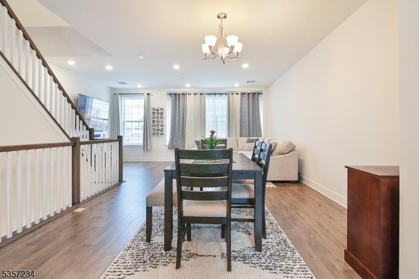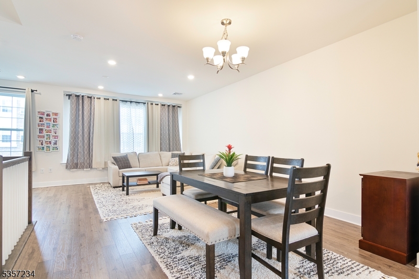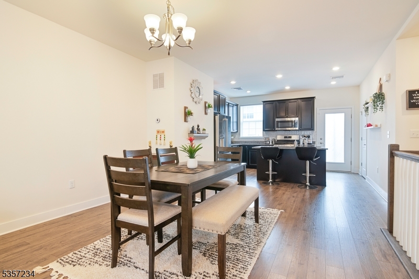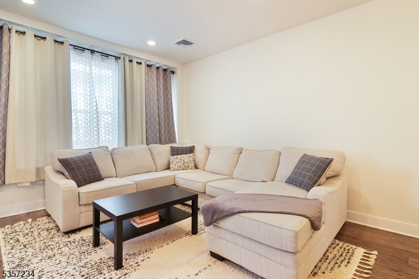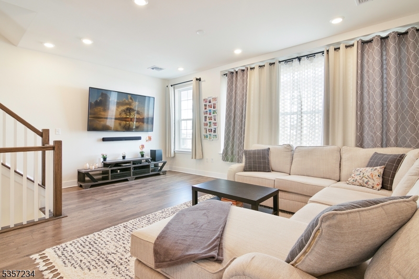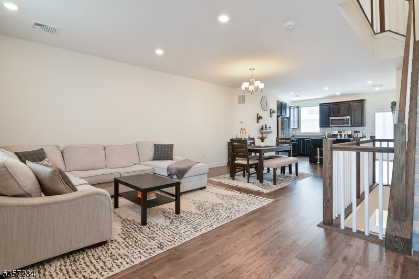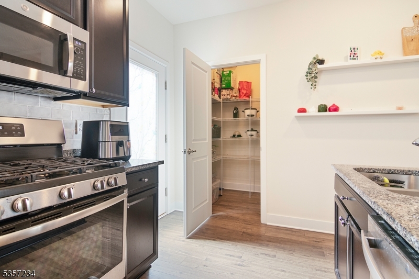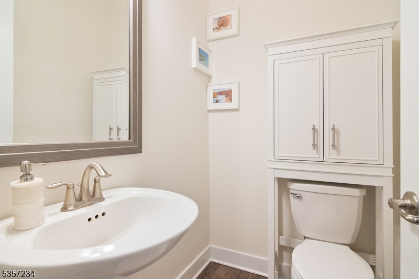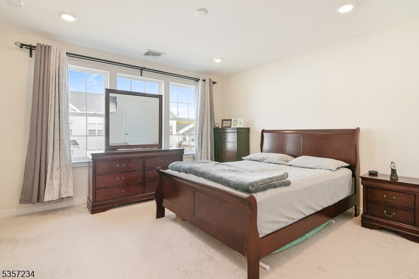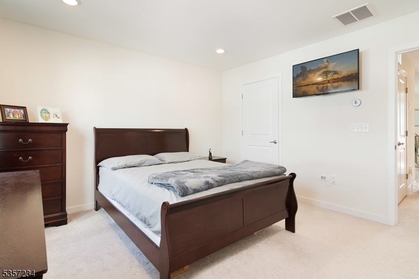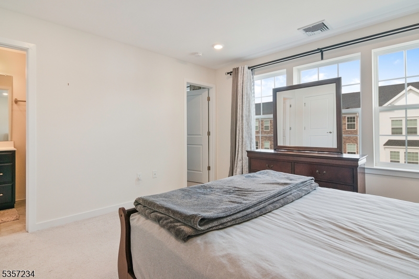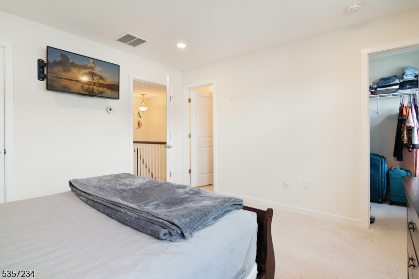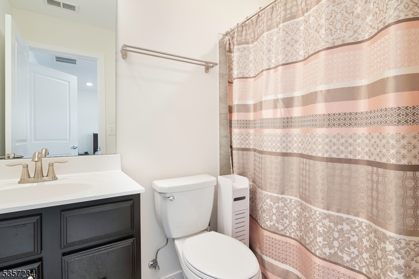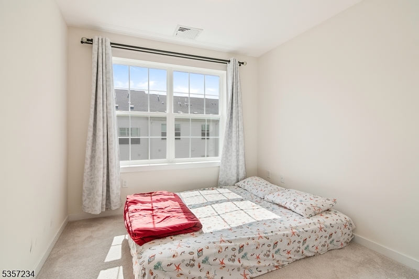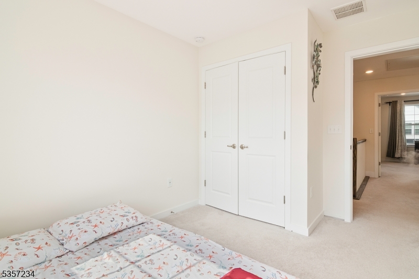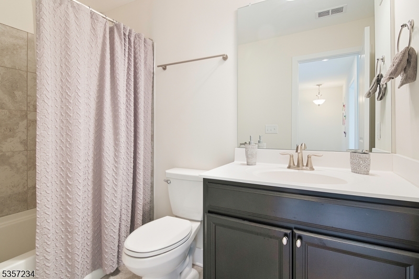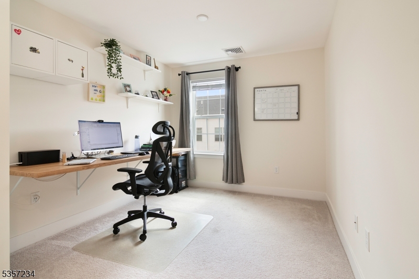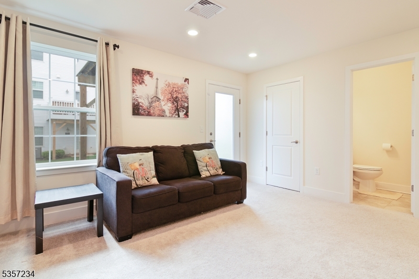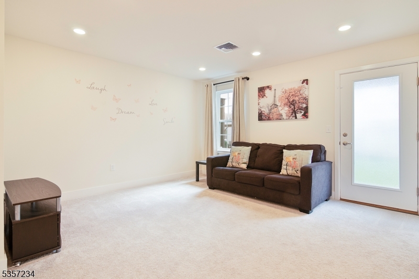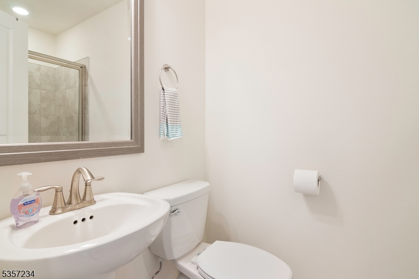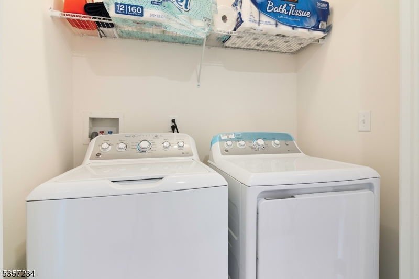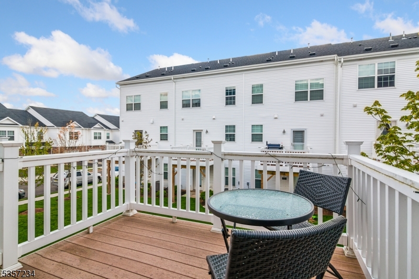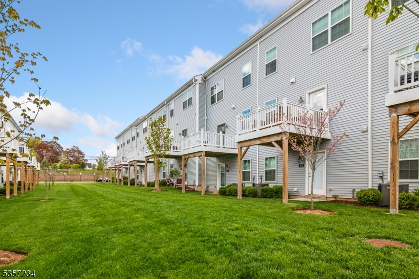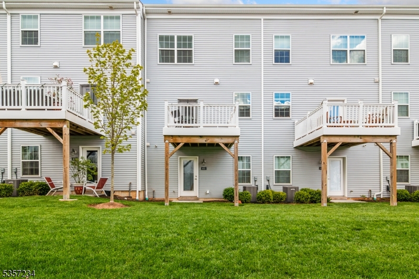403 Saratoga Ct | Branchburg Twp.
This newly constructed 1,904 sqft townhouse is your dream home. From the moment you enter, you will appreciate all the bright and airy living spaces. The ground floor features spacious recreation room with full bath and access to outdoor patio. First floor has gleaming hardwood floors & an amazing open floor plan perfect for entertaining. Living and dining room is open to the kitchen which boasts maple cabinetry, Caledonia granite, SS appliances, pantry, and center island which leads to deck for dining al fresco. 2nd floor features primary bedroom w/walk-in closet and ensuite bathroom. Bedroom 2 is sun-filled with double closet and the bonus 3rd room is a perfect home office or can be used however you wish. Main bathroom is elegantly appointed with neutral tile and the added convenience of 2nd fl laundry. Enjoy the community basketball court and gazebo. Minutes to an abundance of retail & grocery shopping, golf courses and parks. Pets require landlord approval with additional monthly pet fee. GSMLS 3962562
Directions to property: Route 22 to Churchill to Saratoga
