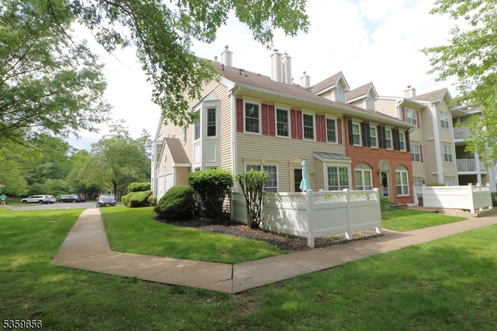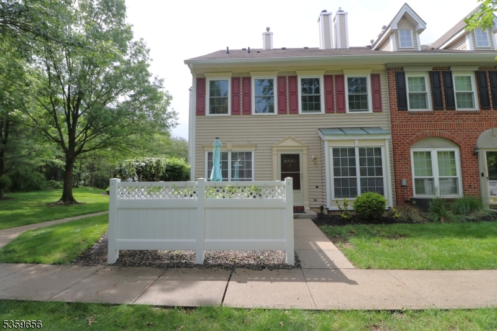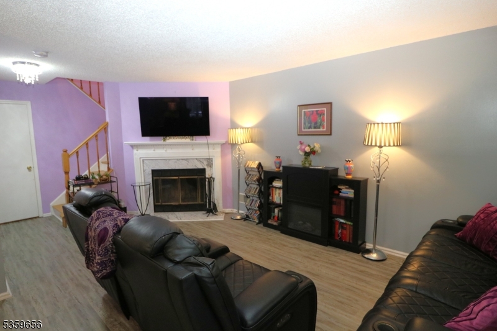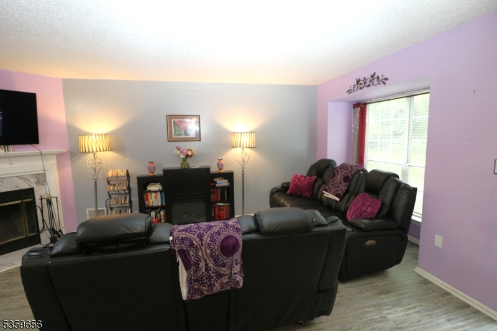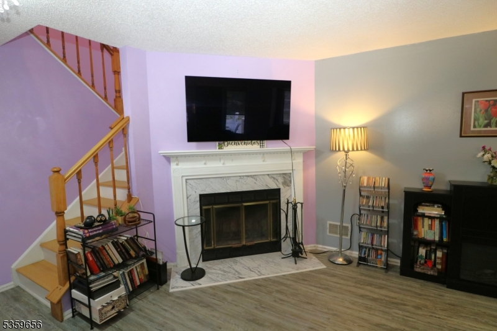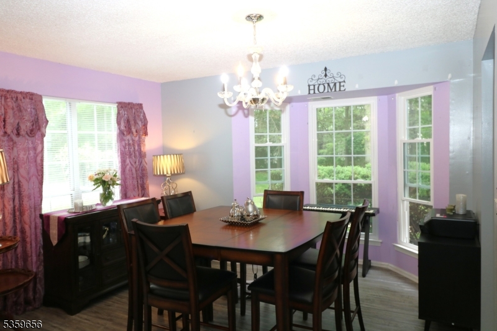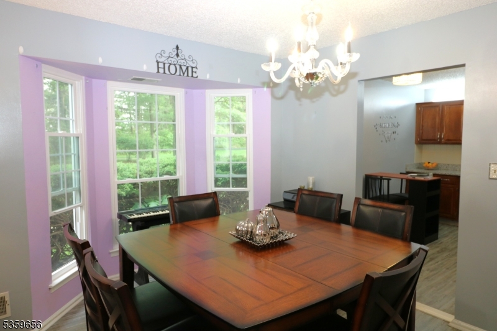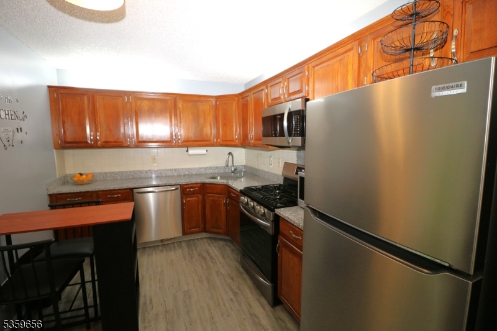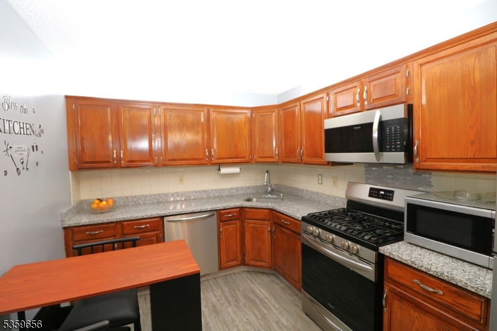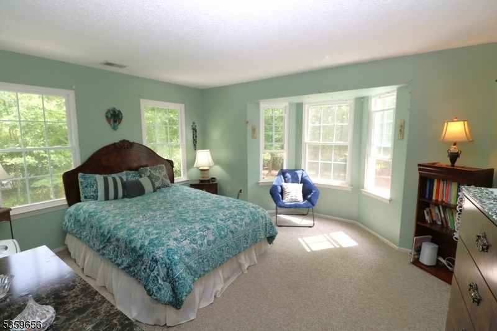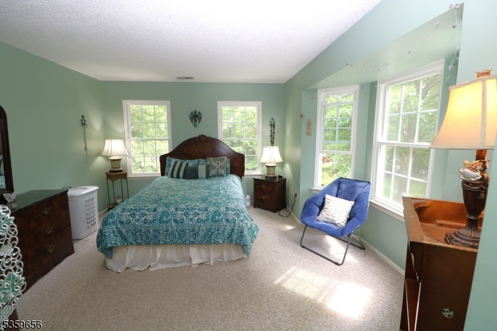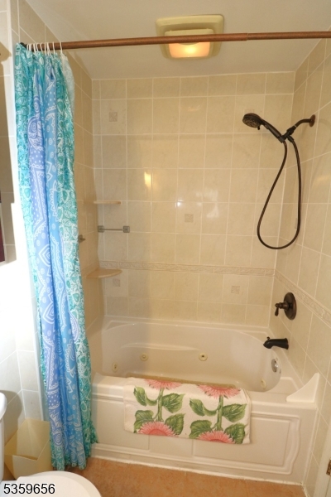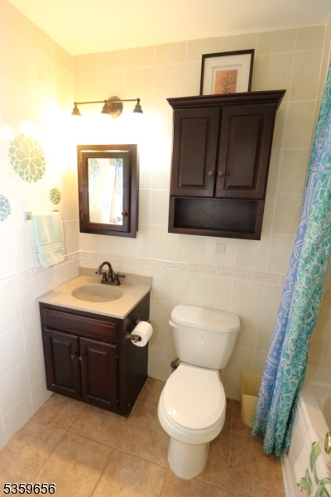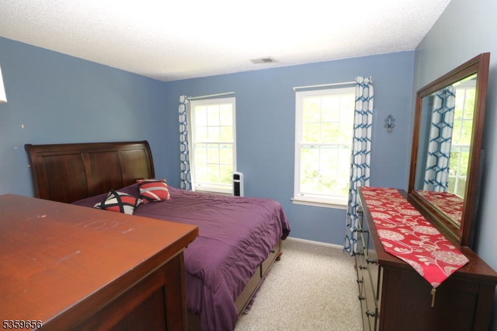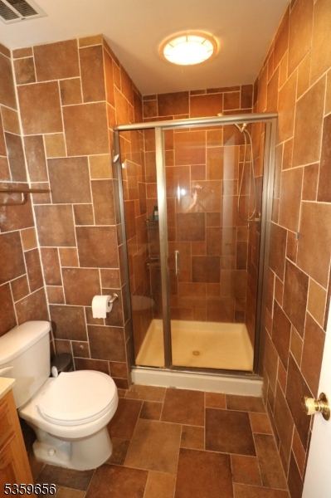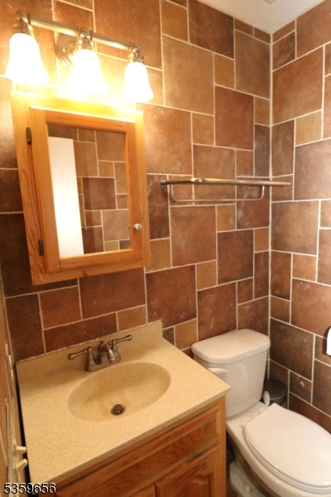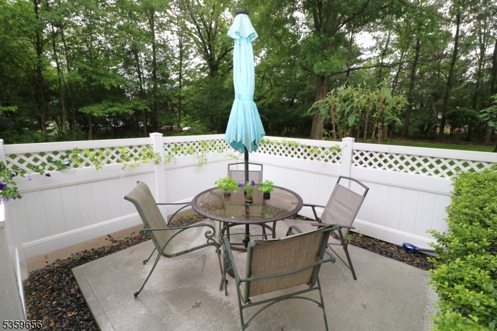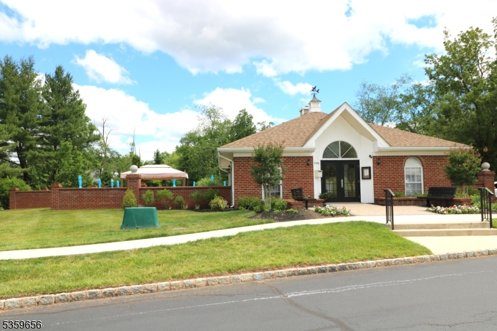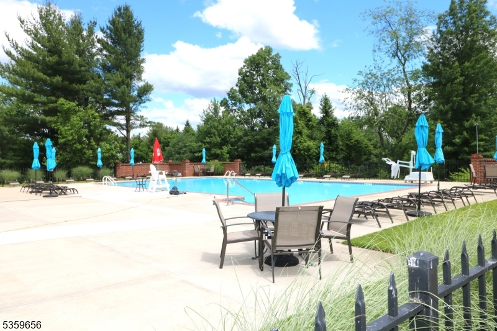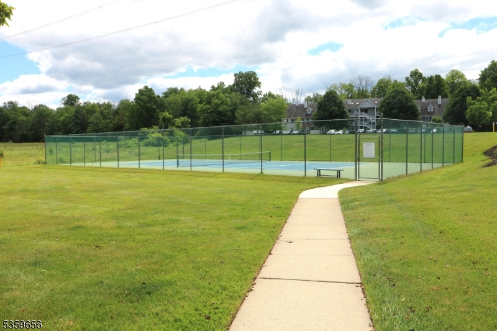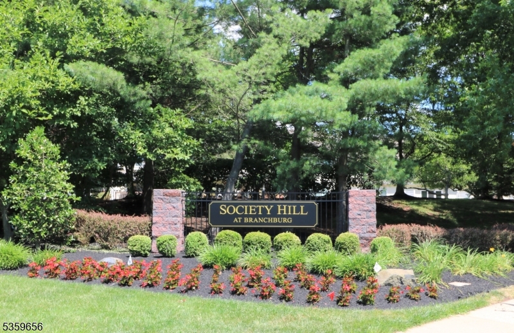1620 Breckenridge Dr, 20 | Branchburg Twp.
Bright & Spacious End Unit " 2 Bed, 2.5 Bath - Enjoy abundant natural light in this private end unit featuring 2 bedrooms and 2.5 baths. With extra windows throughout, the home is filled with warm, natural sunlight. Enjoy the warming fireplace in the winter. Located in a beautifully maintained community offering a pool, tennis courts, and just a short walk to scenic White Oak Park. Conveniently close to ShopRite, Wegmans, and only minutes from the train station. Commuters will appreciate easy access to Routes 22, 202, 287, and 78. Rental restriction, recently added by HOA, must be a primary residence for 2 years prior to rental. Pls confirm monthly fee and app fee with HOA. Home being sold "as is". GSMLS 3964774
Directions to property: Stony Brook Rd to Breckenridge Drive. All the way to the end (to the right), home on the back left.
