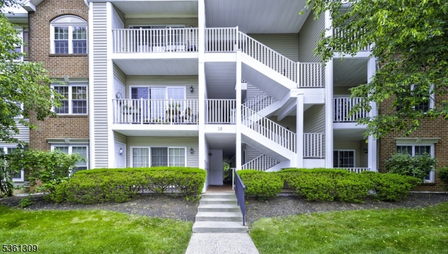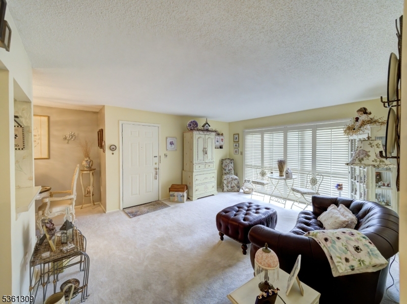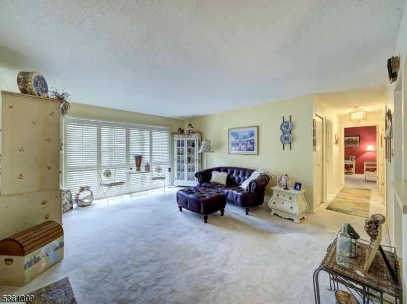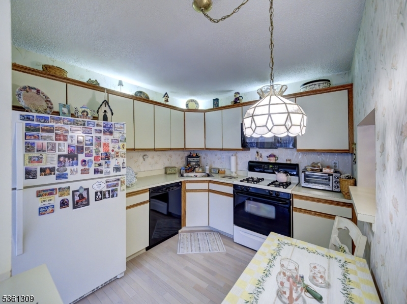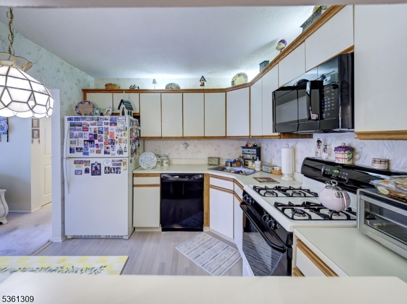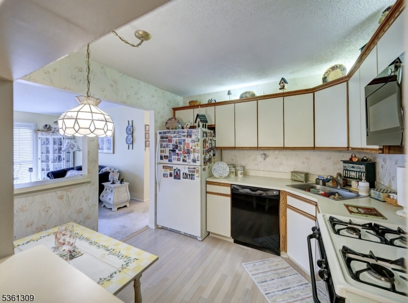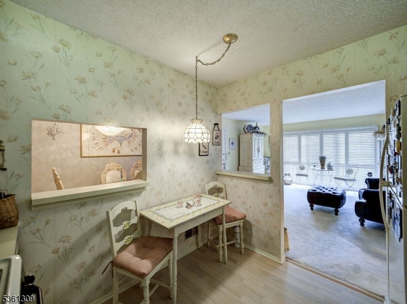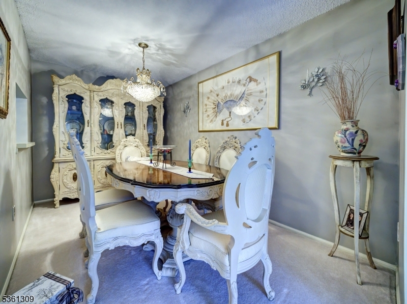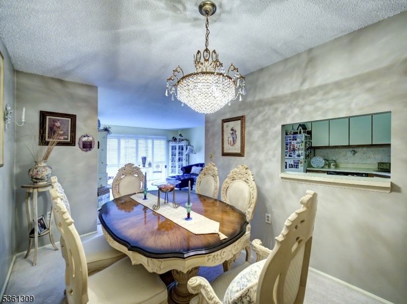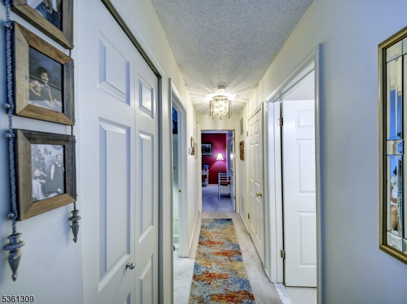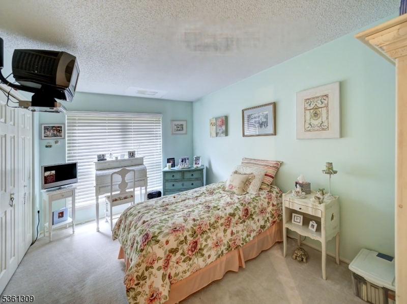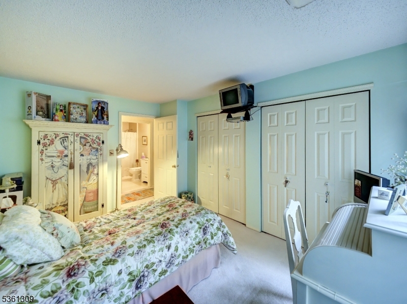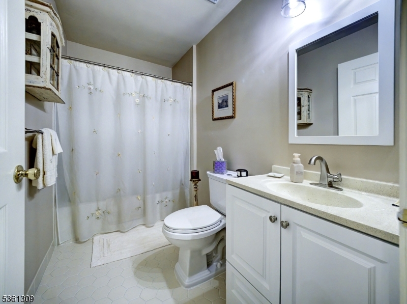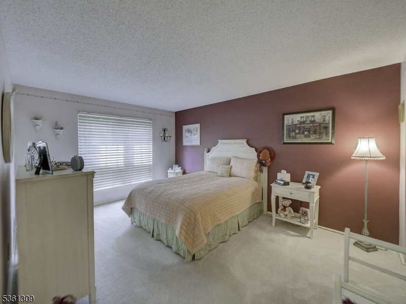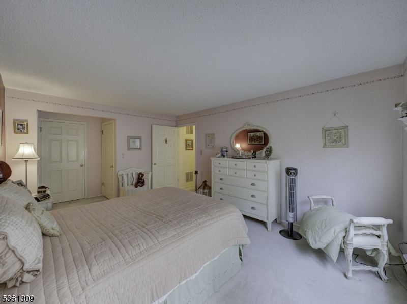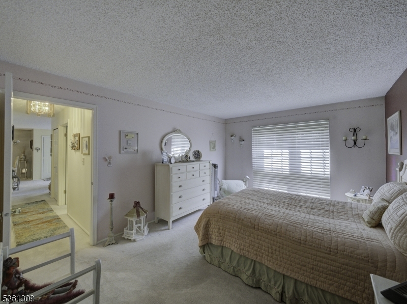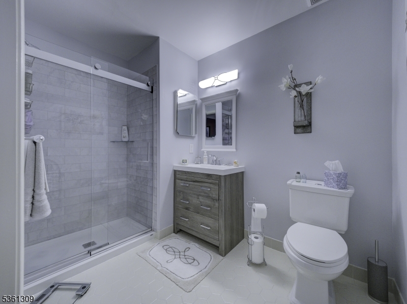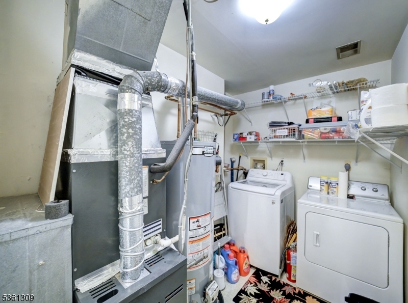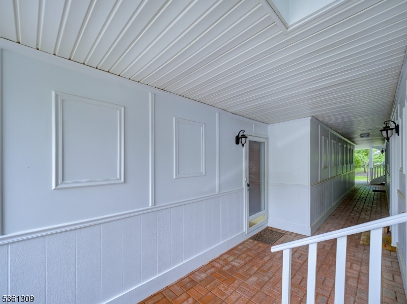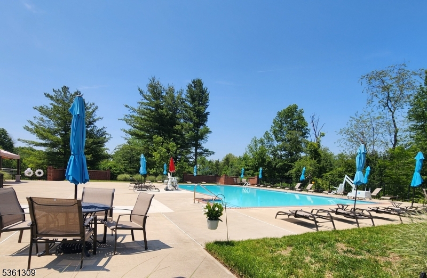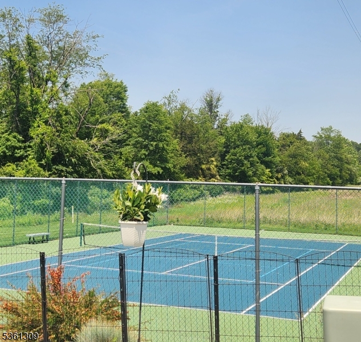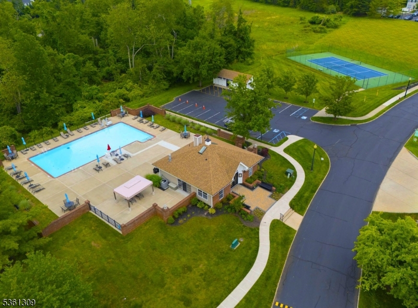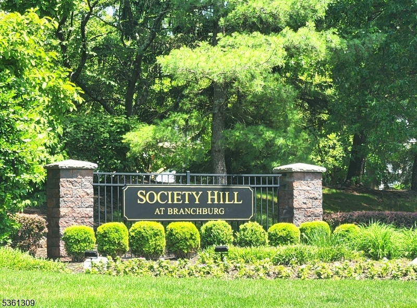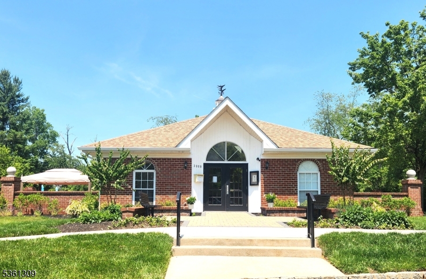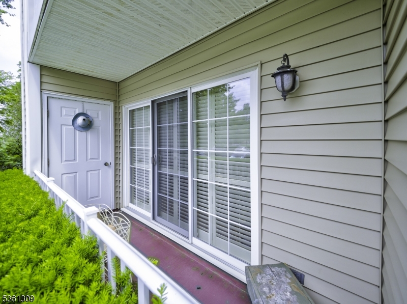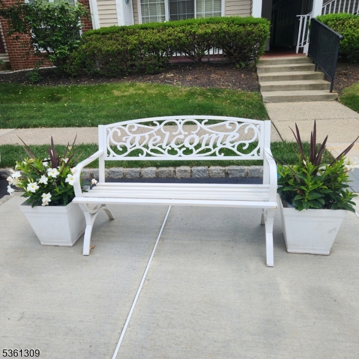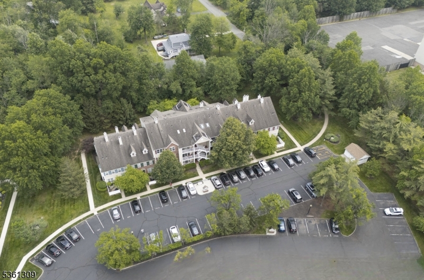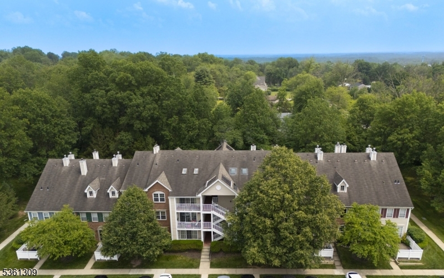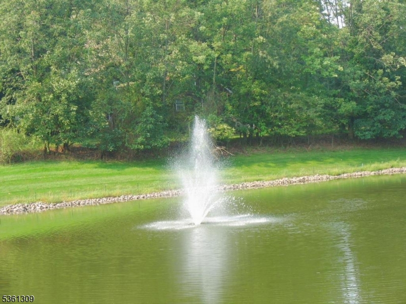1605 Breckenridge Dr | Branchburg Twp.
GREAT NEW PRICE! Fall in love and move right in to this beautifully maintained 2-bedroom 2-bathroom condo located in the highly sought after Society Hill Community in lovely Branchburg. Quietly and peacefully tucked away at the end of the Breckenridge cul-de-sac, this FIRST-FLOOR unit offers the perfect blend of comfort and convenience with a spacious, bright open floor plan that seamlessly connects the kitchen, dining area, and living room. Step through the doors from the living room to your own private balcony, perfect for relaxing or entertaining with a convenient storage room The Primary Bedroom suite offers a spacious walk-in closet as well as a large additional closet, and features a stylishly updated en-suite bathroom. The generous main bath has also been updated. There is loads of parking for you and all your visitors. Enjoy the clubhouse, pool, and tennis courts. Nearby there is White Oak Park with trails, athletic fields, basketball & volleyball courts, pickleball, and even more play areas. You're also close to excellent, top-rated schools, and premier shopping Location is perfect and in close proximity to downtown Somerville with more great shopping, fantastic restaurants, and mass transportation options that include access to busses & rail, plus routes 78, 22, 287, 206 . Newer HVAC and HW heater. This home is truly move in ready - just unpack and enjoy everything this wonderful community has to offer! GSMLS 3968507
Directions to property: Route 22 to Readington Rd, left on Baird, left on Stoneybrook and right on Breckenridge to the end #
