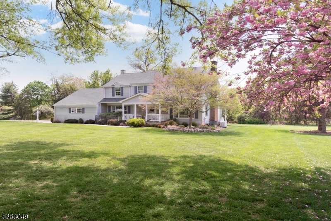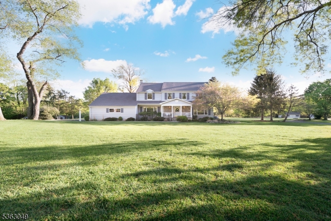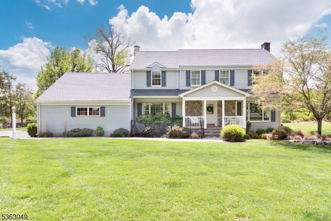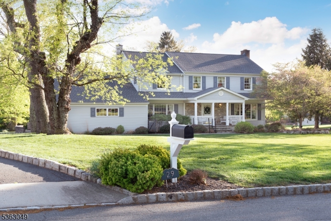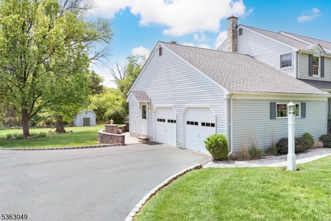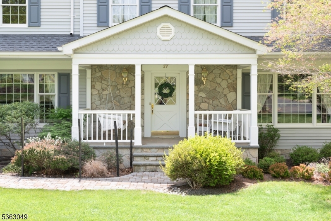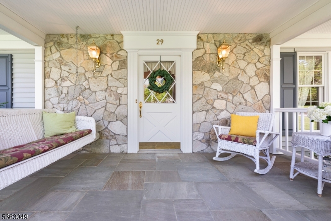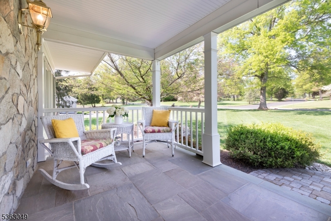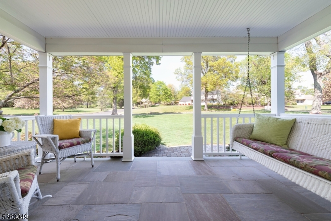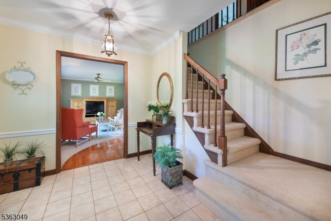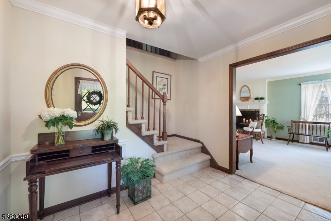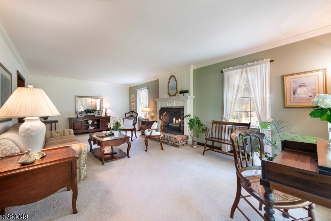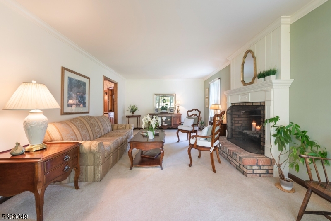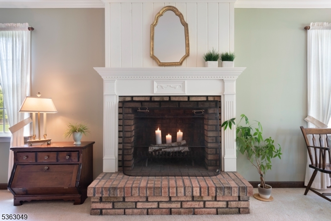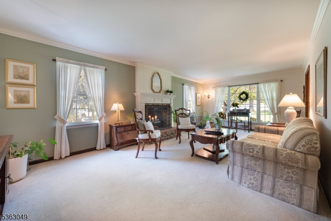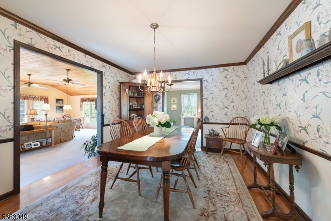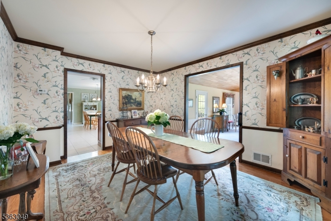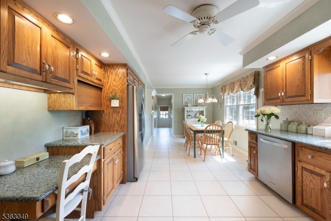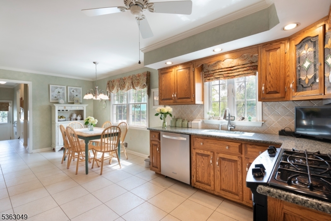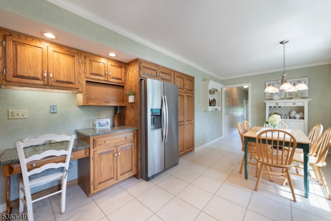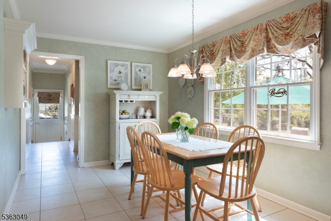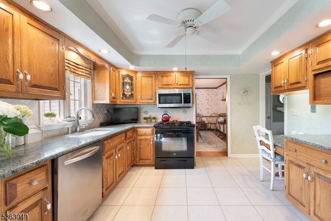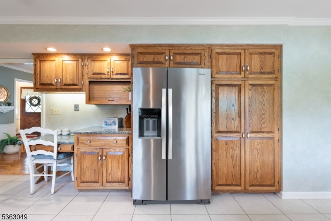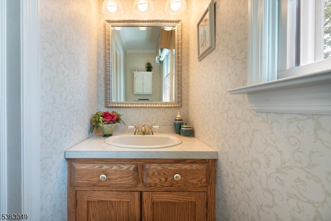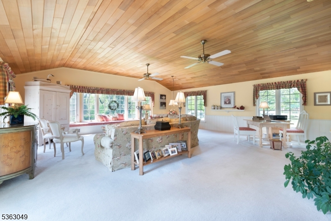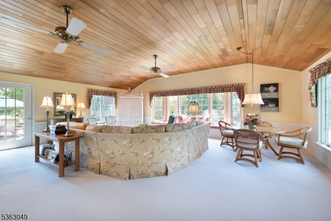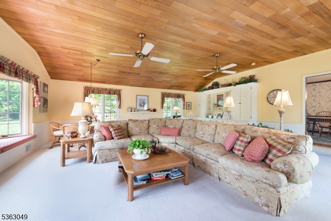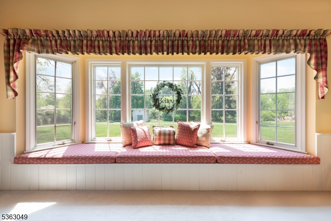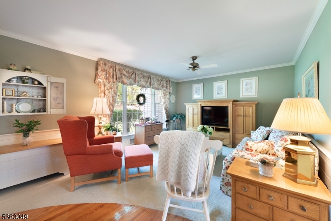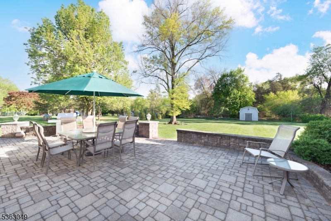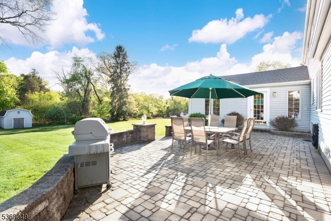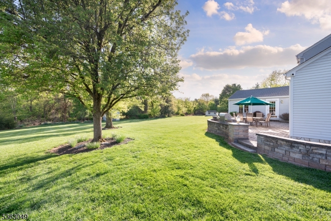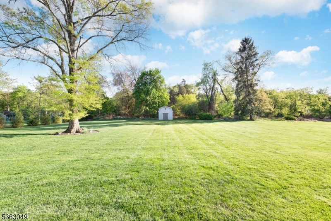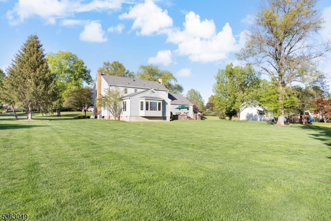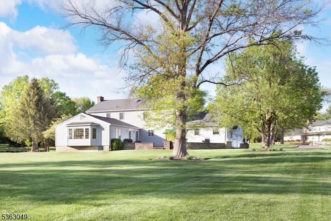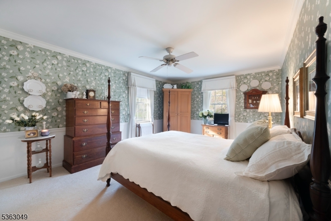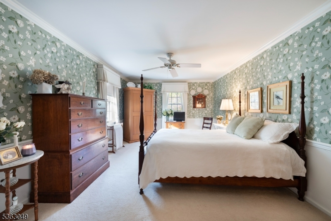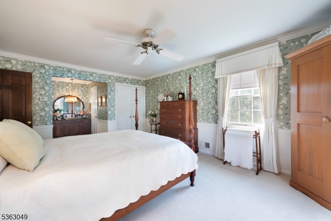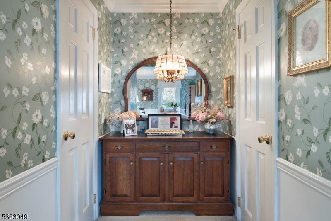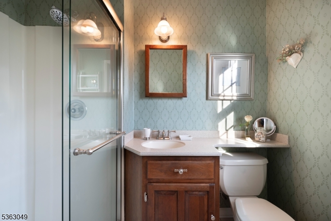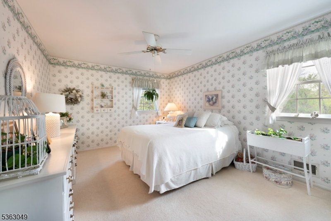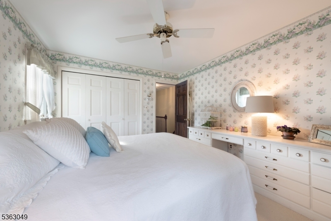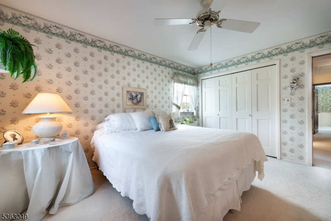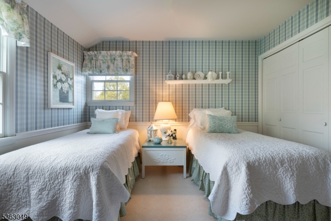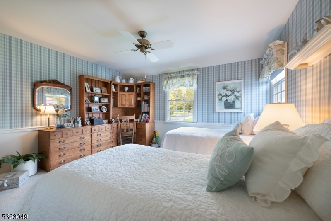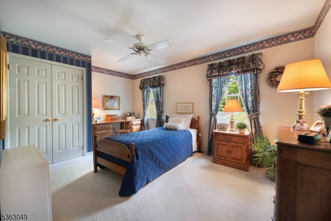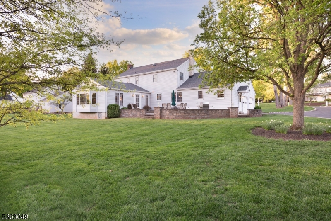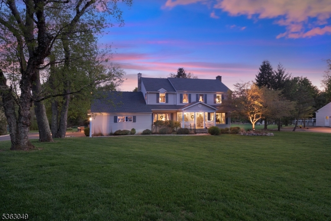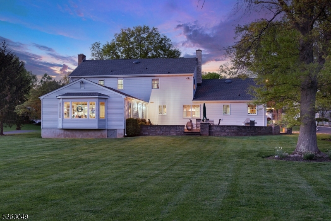29 Country Squire Way | Branchburg Twp.
Your dream home awaits when you unlock the door to this elegant classic colonial in a most sought-after neighborhood in Branchburg. This captivating home offers many fine features including those designed and built by the master builder, Mauro Rigante. EIK showcasing custom cabinetry & granite counters, formal dining room for your dining pleasure, charming living room with serene fireplace, Family room in the front overlooking front yard, and an exquisite 24 x 24 great room with vaulted ceiling off the dining room boasting a gorgeous bay window with seating and storage under the window overlooking the beautiful, lush backyard. Upstairs screams Nantucket. Four tranquil and beautifully appointed bedrooms with spacious closets, hardwood doors throughout, main bathroom with double vanity and sinks, tub and shower, and linen closet. The master bedroom features s dressing area, walk in closet and second closet. There is a laundry room that is spacious on the first floor, and also a powder room,The basement is unfinished; used by Mauro who was the wood worker. New Generac whole house generator and industrial size upper and lower sump pumps. Roof was replaced in 2023, hot water heater in 2021, CAC compressor also newer. This stunning home should not be missed. All appointments through ShowingTime. SHOWING START JUNE 21st. at Noon. Owners would prefer a mid August closing. GSMLS 3968528
Directions to property: Readington Road to Tanglewood drive turns into Oriole, Left on Starling, right on Country Squire. H
