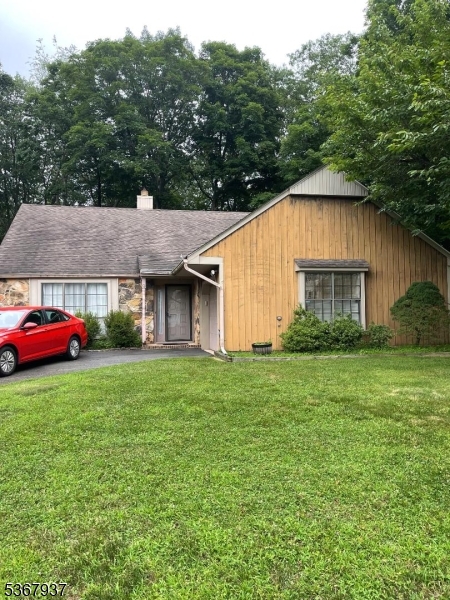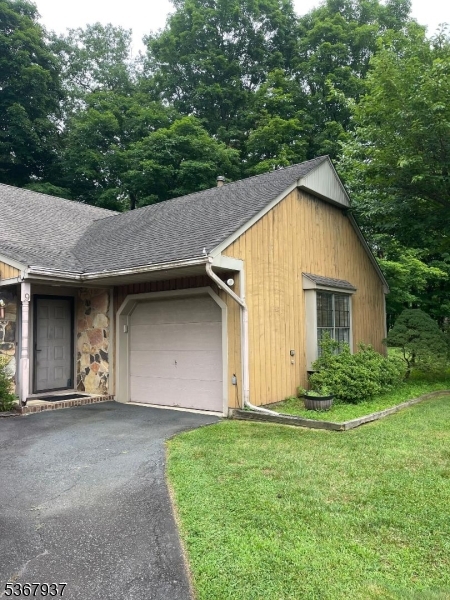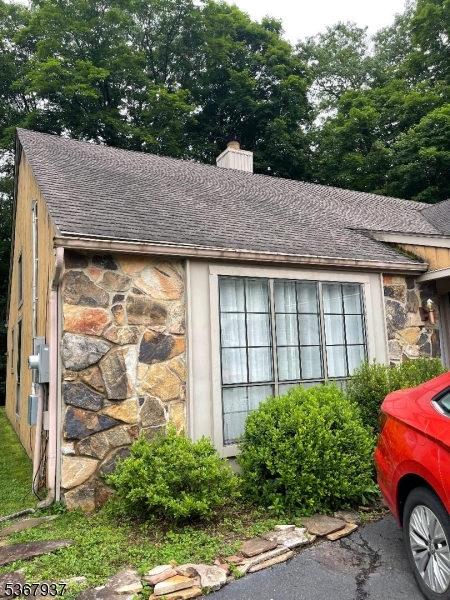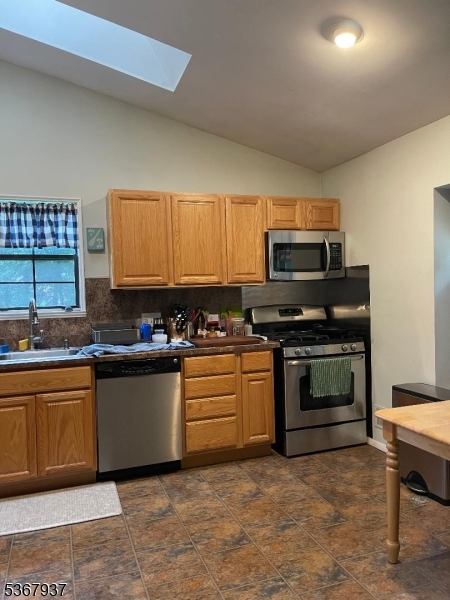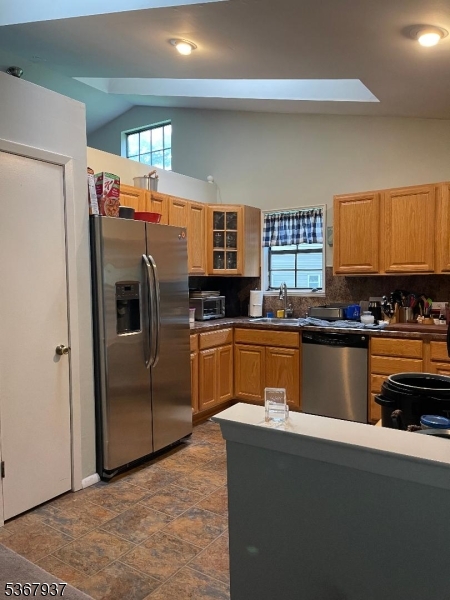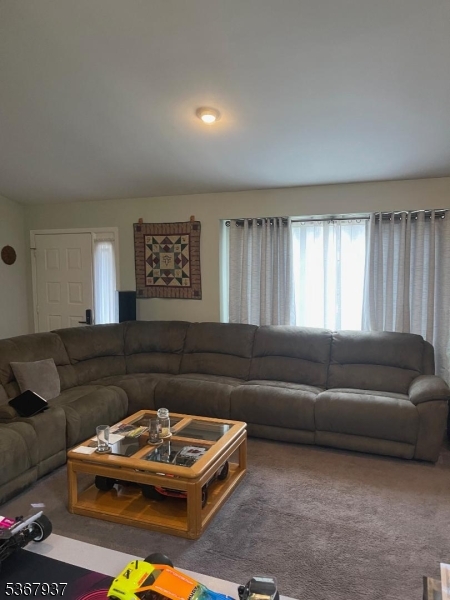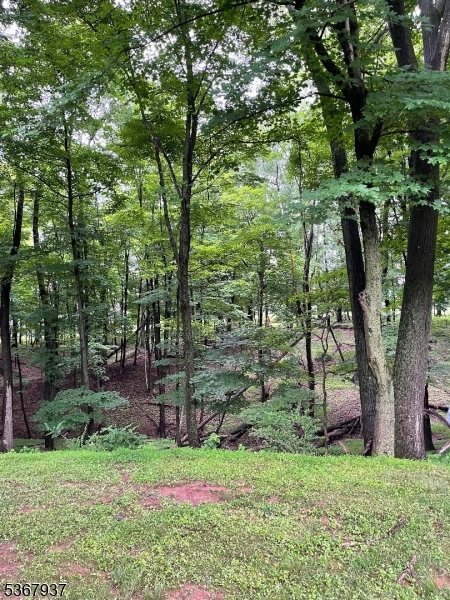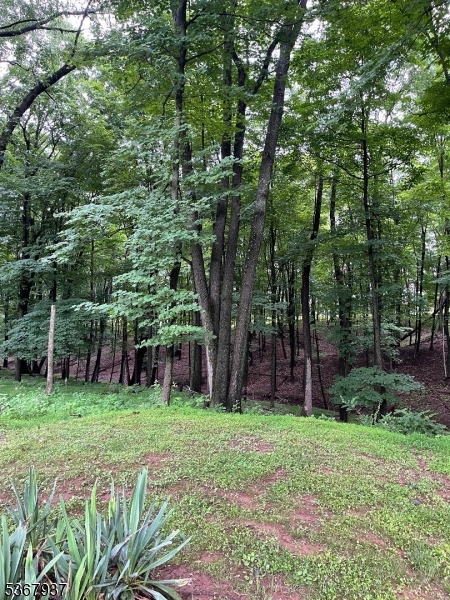9 Chippewa Trl | Branchburg Twp.
Diamond in the Rough! This single story home is designed for comfort and convenience. Located at the end of a cul-de-sac street with preserved land behind, you will enjoy scenic views year round. Don't miss this wonderful opportunity to make this home your own! The heart of the home is the kitchen, boasting newer SS appliances. The open living/dining area creates a welcoming space for entertaining or relaxing. Enjoy seamless indoor-outdoor living with a newer sliding door leading to the private backyard. The home includes a 1-car garage and driveway that can accommodate 2 cars for added convenience. LOW HOA FEE $156/QUARTERLY. Perfectly located with convenient access to major highways, shopping, and restaurants. Original bathrooms. This is an estate sale and is being sold AS-IS. GSMLS 3972115
Directions to property: County Line Rd. to Arapaho Trail, Right on Susquehanna Trl, Right onto Chippewa Trl. #9 is at end o
