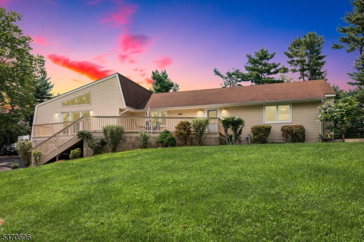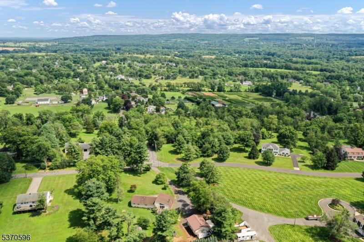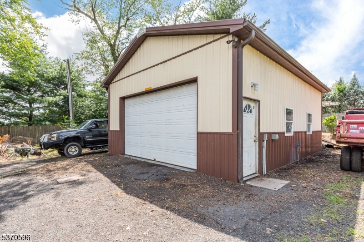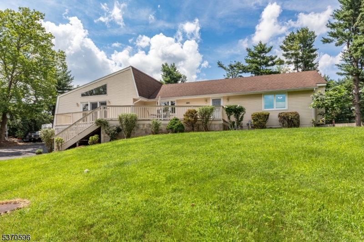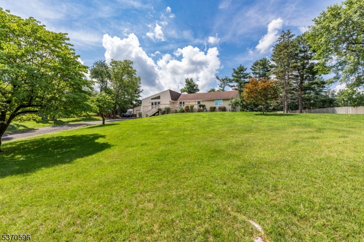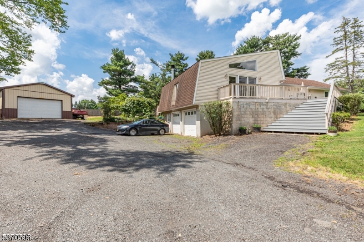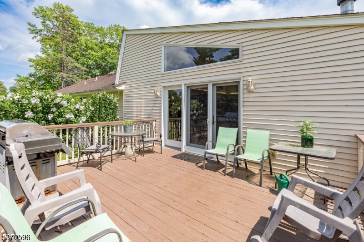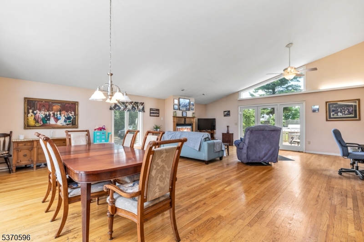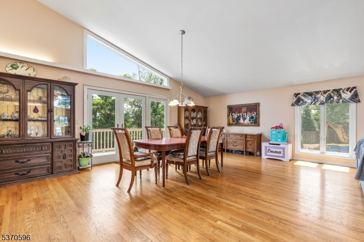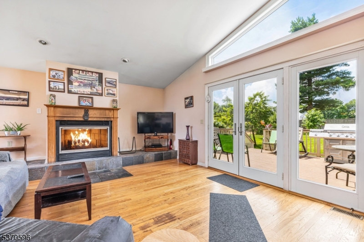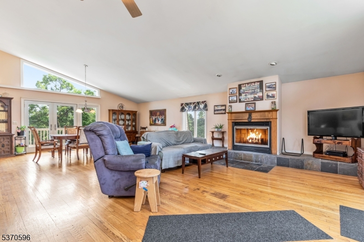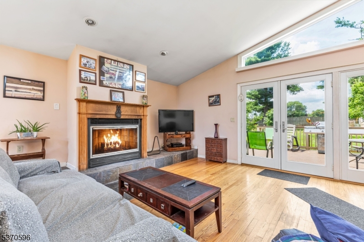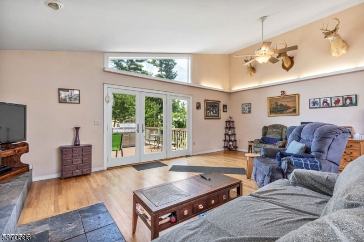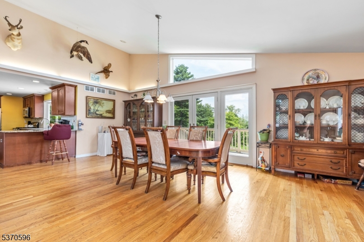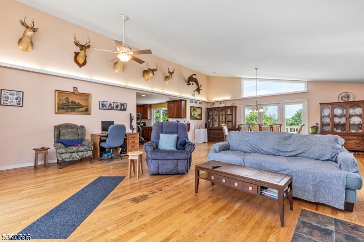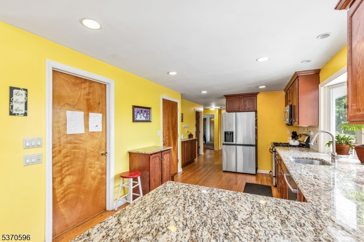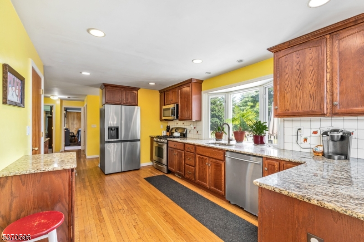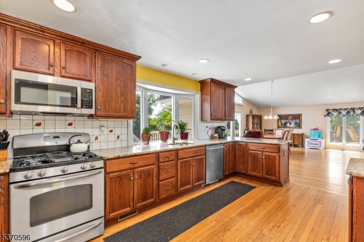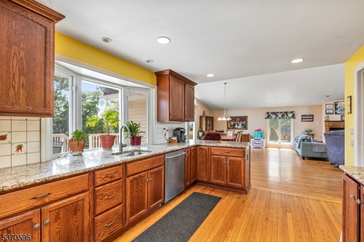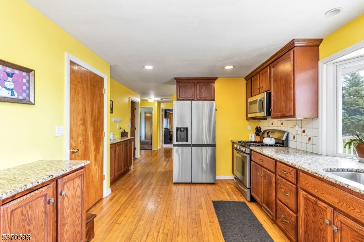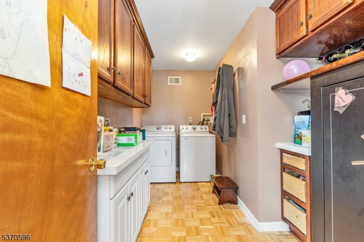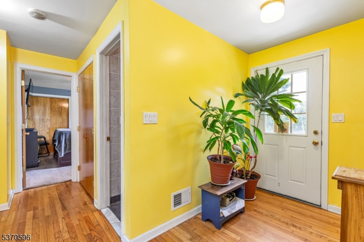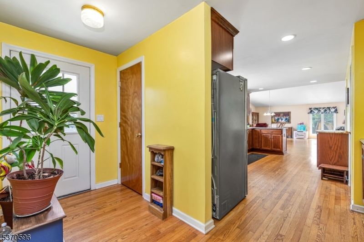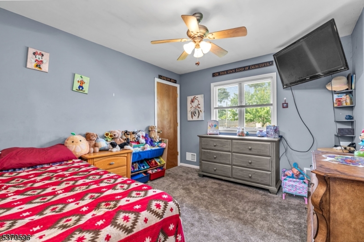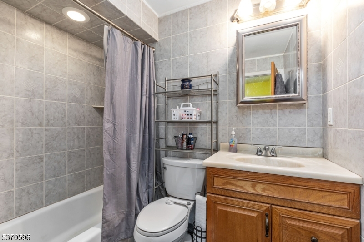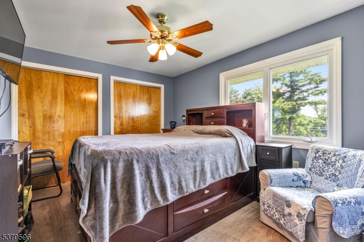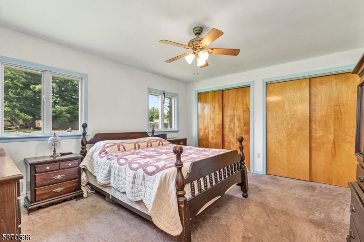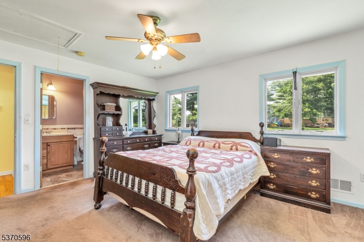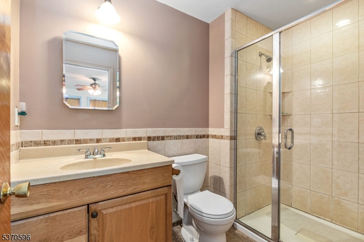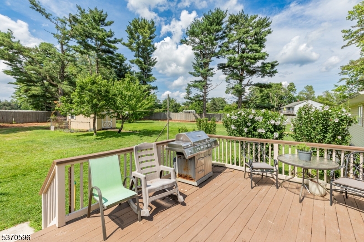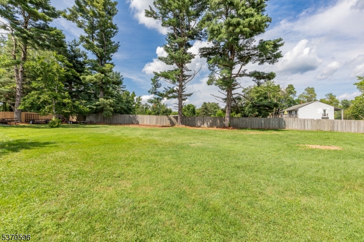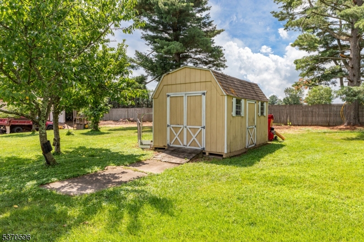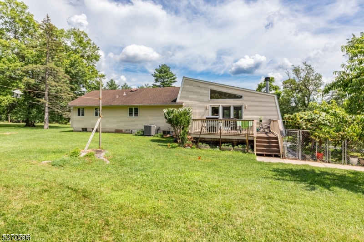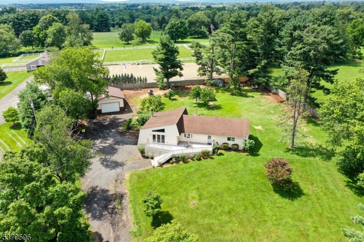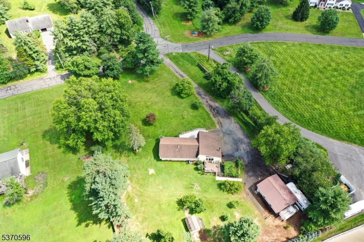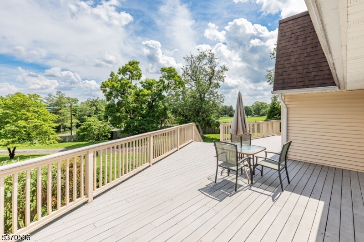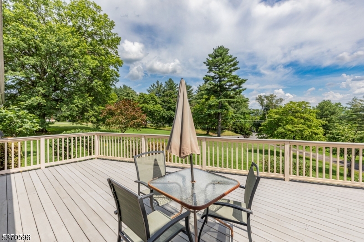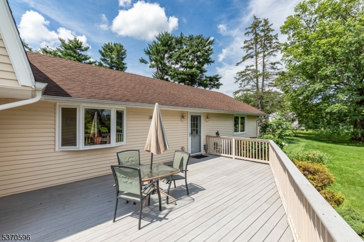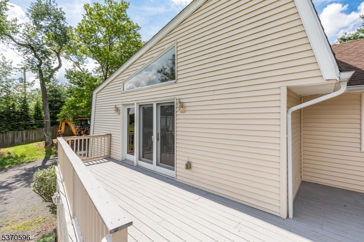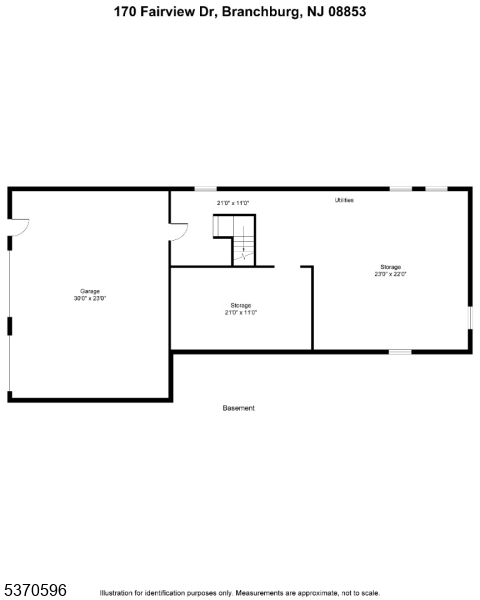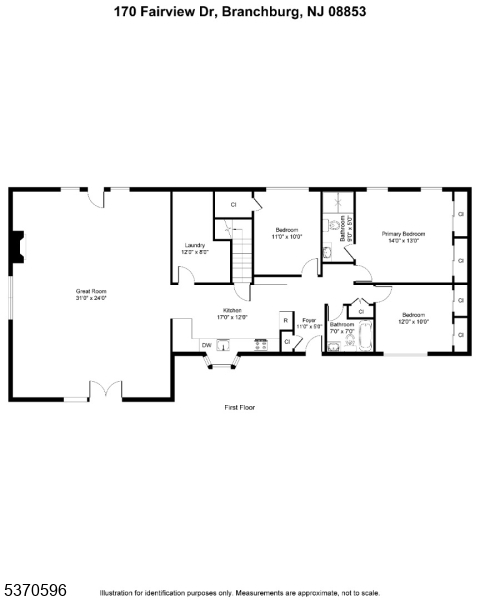170 Fairview Dr | Branchburg Twp.
Welcome to 170 Fairview Drive! This custom ranch home is on a spacious 1.37-acre lot situated off a quiet country lane in the quaint town of Neshanic Station. This home features an expansive Great Room addition that offers vaulted ceilings and access to both the front deck and the rear deck through Andersen sliding glass doors. Right off of the Great Room is a spacious kitchen with granite countertops/breakfast bar/solid wood cabinets/stainless steel suite and more! There are also three spacious bedrooms including a Primary Suite that has an updated en-suite bathroom. On this floor you will also find another full bathroom and a huge laundry/pantry room complete with a safe for all your valuables that remains with the house. All the windows were replaced along with the roof when the addition was put on/there is a brand-new Central Air System that was just installed! There is also a full unfinished basement for storage AND a 24X30 heated pole barn complete with an EV Charger and a car lift that stays! And FYI sellers did a prelisting inspection with Classic Septic Inspection. The septic got approval yesterday from the township health department. ALL GOOD! GSMLS 3974286
Directions to property: Route 202 to Pleasant Run Road right on Otto Road and continue to 170 Fairview Drive
