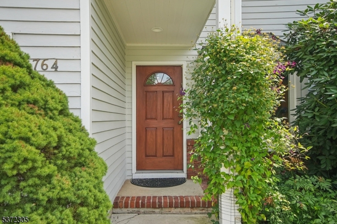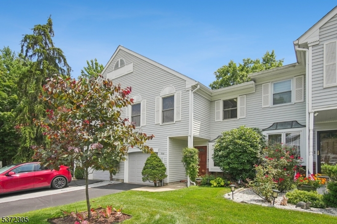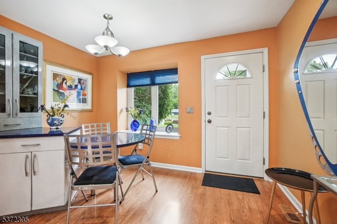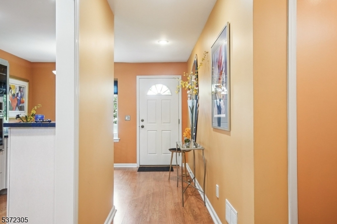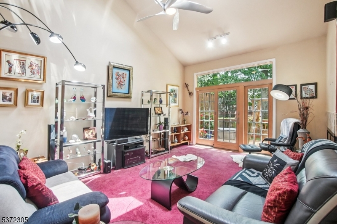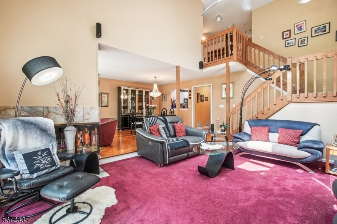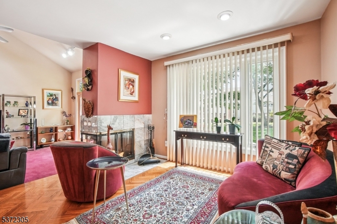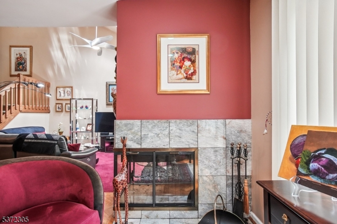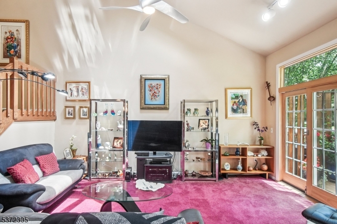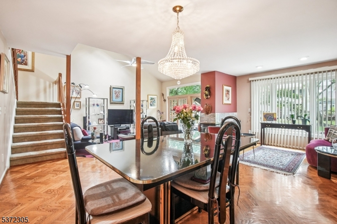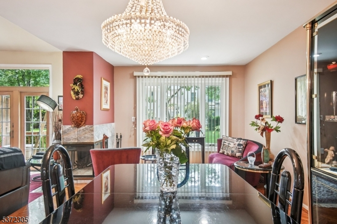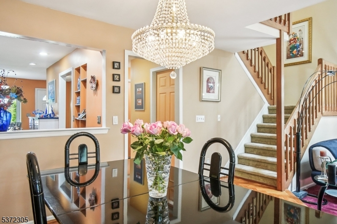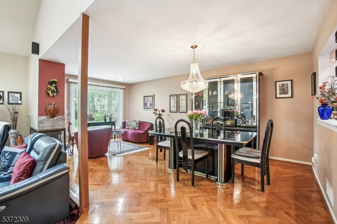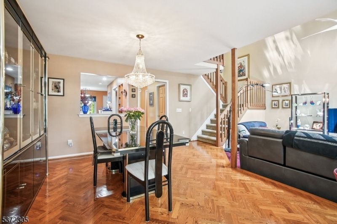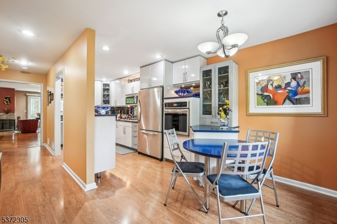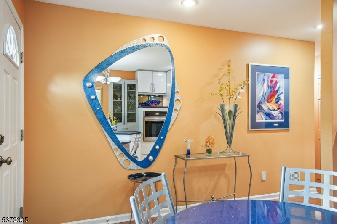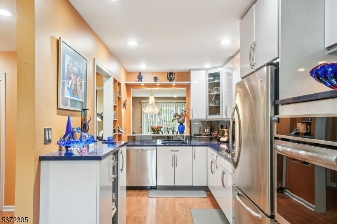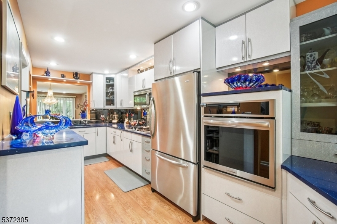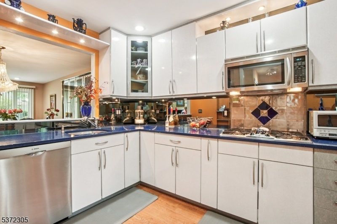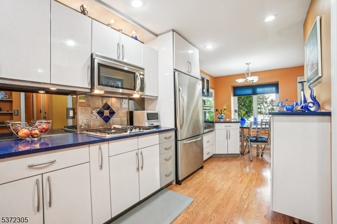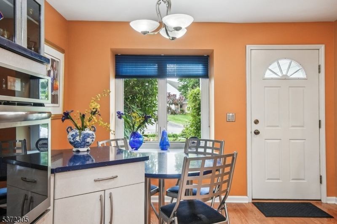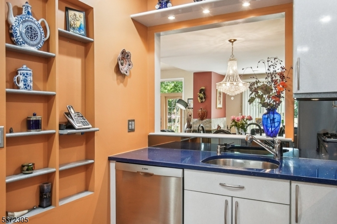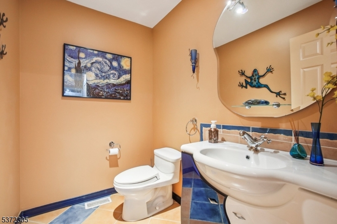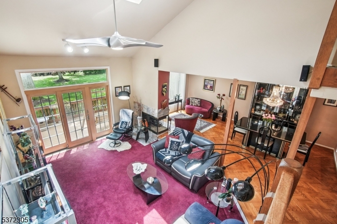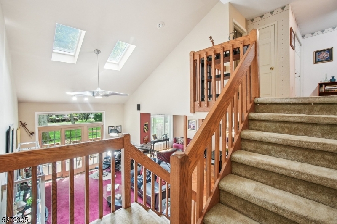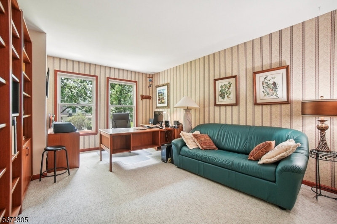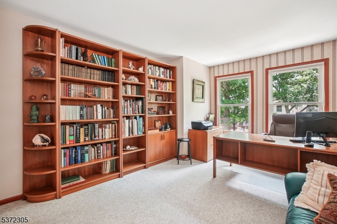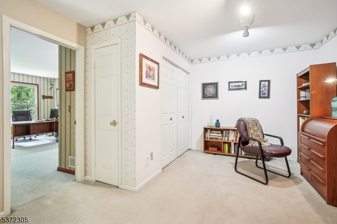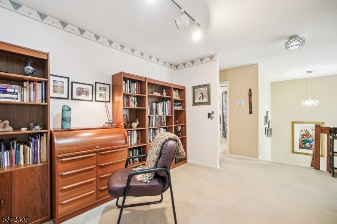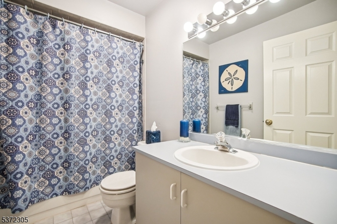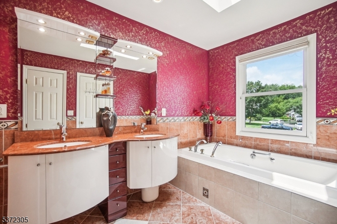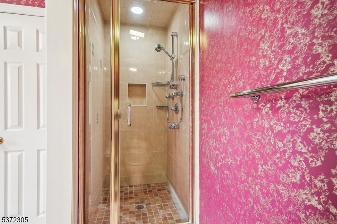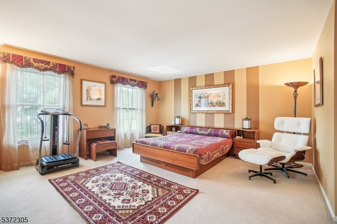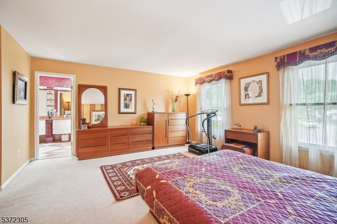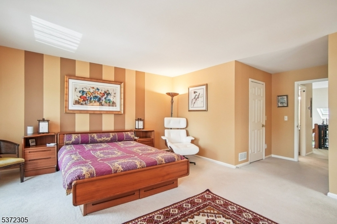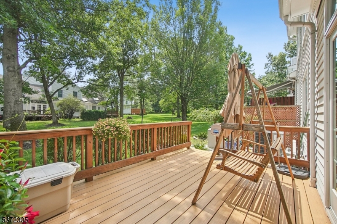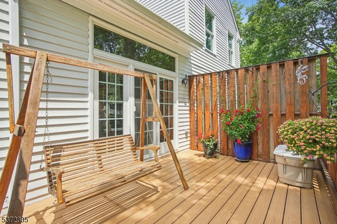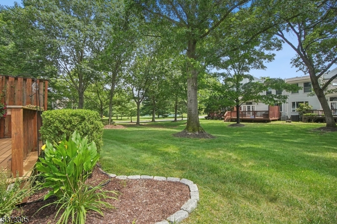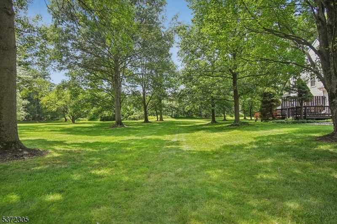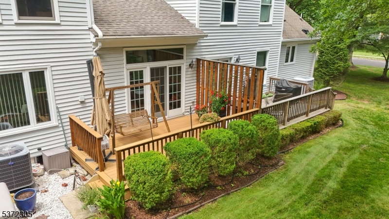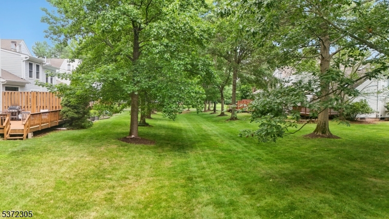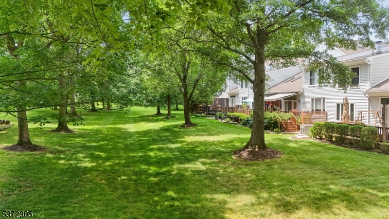764 Vanessa Ln | Branchburg Twp.
Welcome to the highly sought-after Spring Hollow community in charming Branchburg. This striking 2-bed, 2.5-bath townhome blends architectural drama with modern European flair, offering a unique and sophisticated living experience. Step inside to find the recently renovated kitchen just off the entry, featuring custom melamine cabinetry, Silestone quartz countertops in Azure blue with gold mica accents, SS appliances, two ovens, & smart pull-out storage solutions that make cooking effortless. The layout flows into the living room, where vaulted ceilings with skylights bring in tons of natural light. A 2-sided fireplace connects the living area to the cozy sitting room, creating warmth and ambiance throughout. The dining room completes the main living space, and sliding glass doors lead from the living room to a private back deck with beautifully landscaped surroundings. Upstairs, a versatile loft offers space for work or play, along with a convenient laundry area & 2 spacious bedrooms. The primary suite showcases bold modern design, a massive footprint, & a luxurious en suite bath with marbled-top custom double vanity, sunken jetted tub, multi-jet stall shower, private water closet with heated bidet, & a skylight that fills the space with natural light. A full unfinished basement provides ample storage & endless potential, and a whole house generator ensures peace of mind. This stylish, one-of-a-kind home blends functionality, personality, & flair in an unbeatable location. GSMLS 3976378
Directions to property: ROUTE 202 S TO LEFT ON WHITON TO RIGHT ON TWIN PINES.
