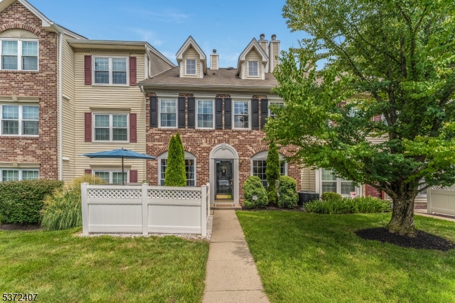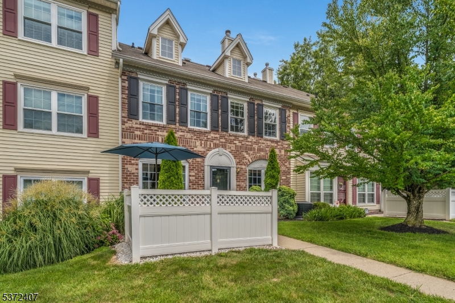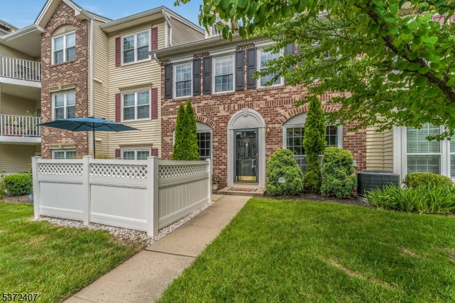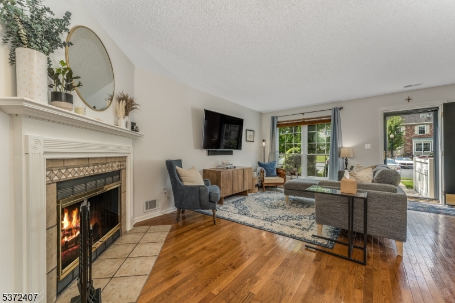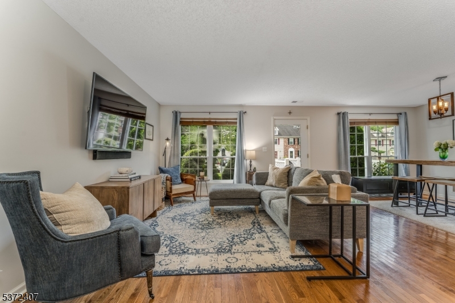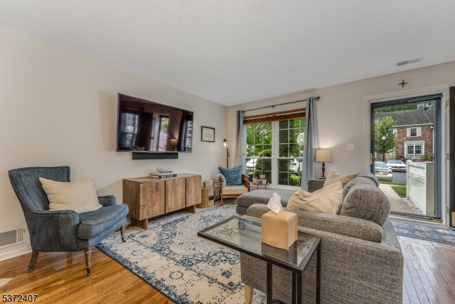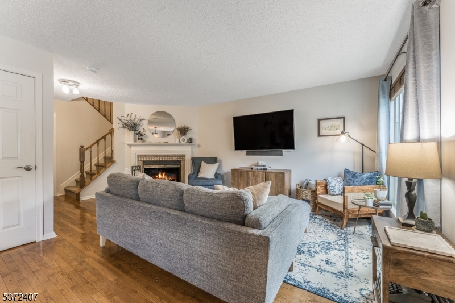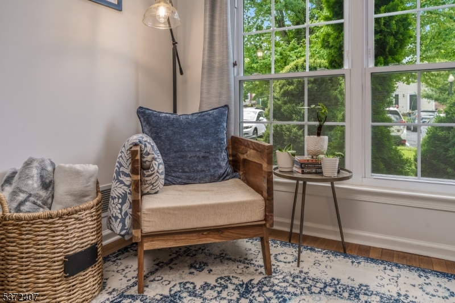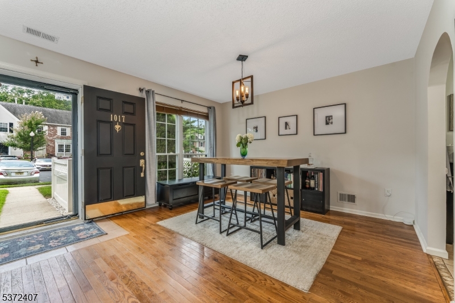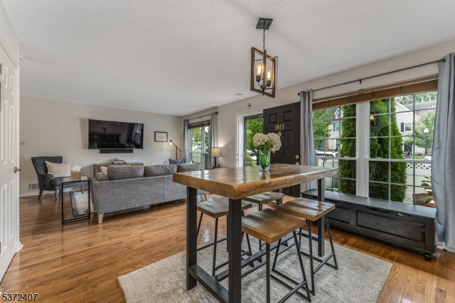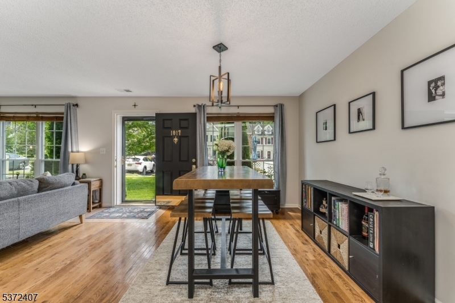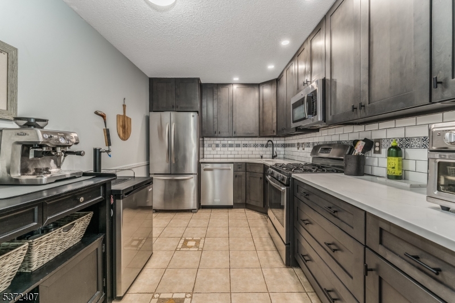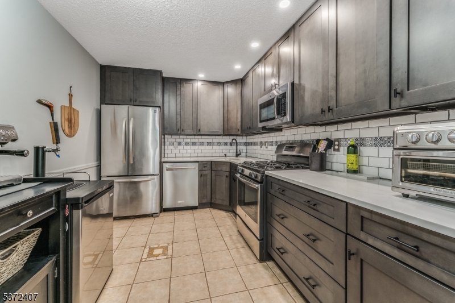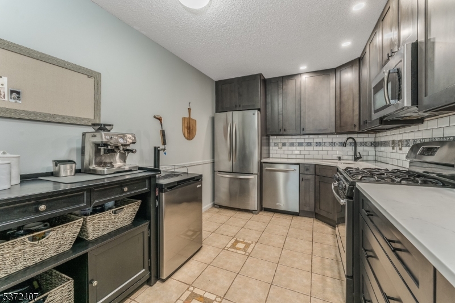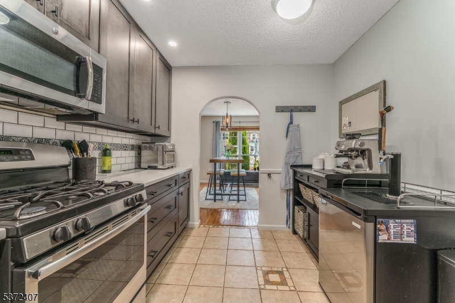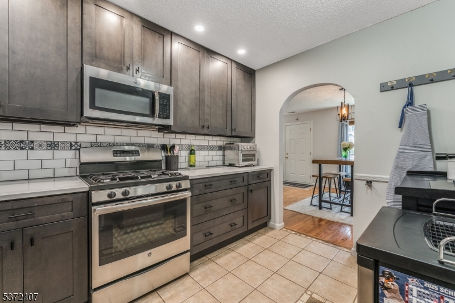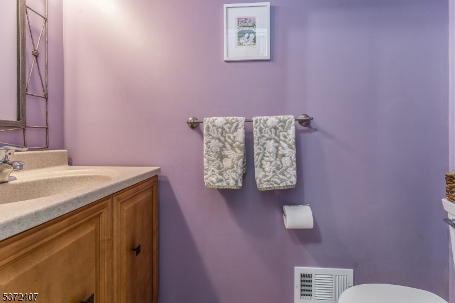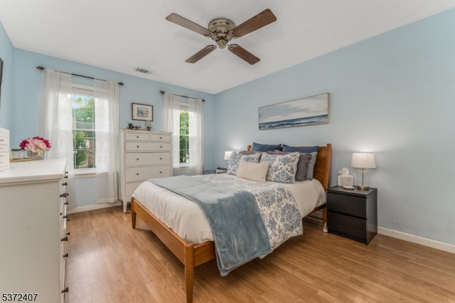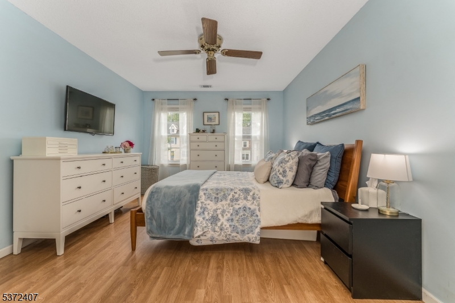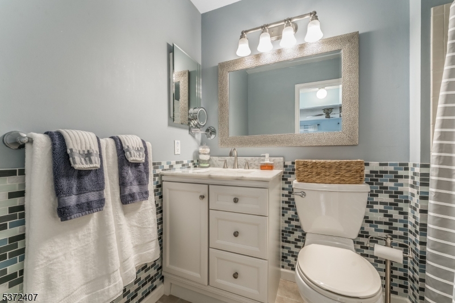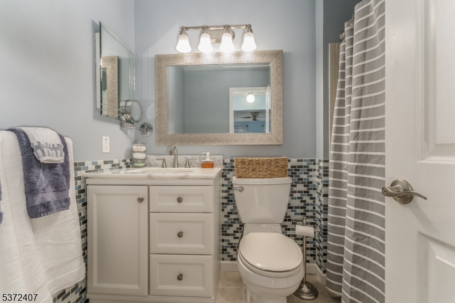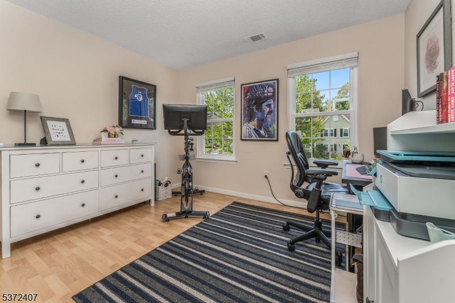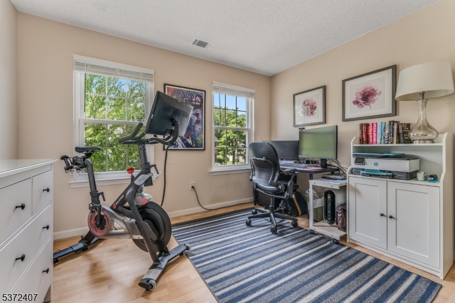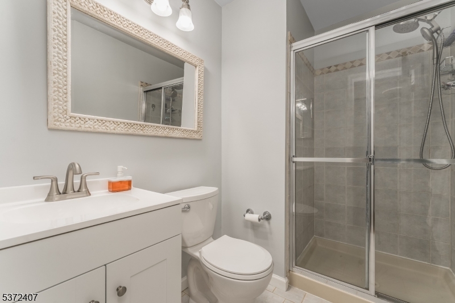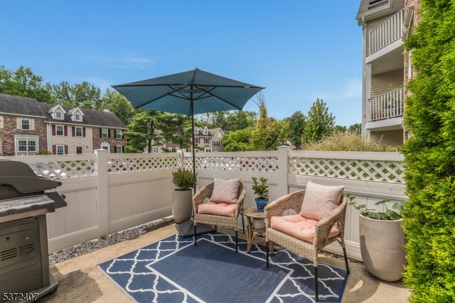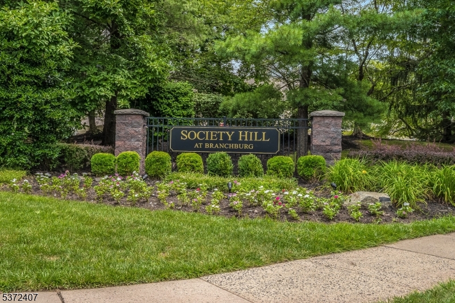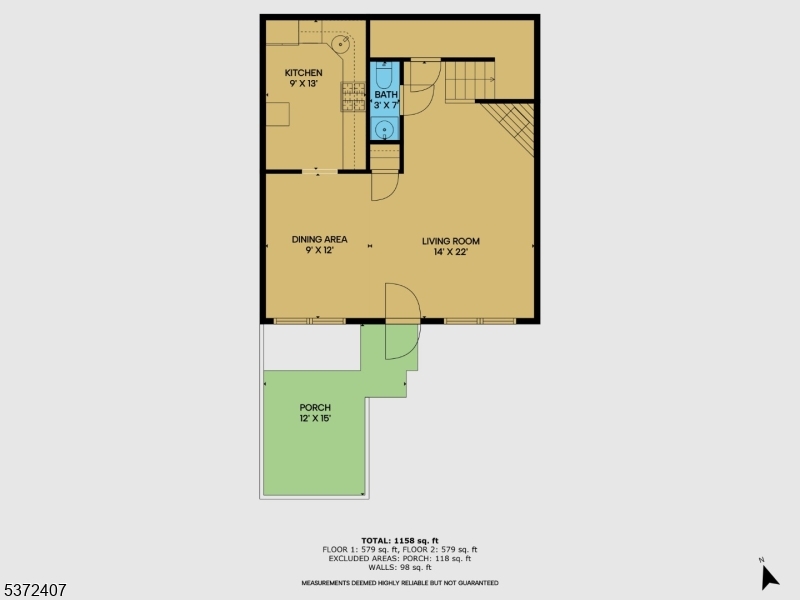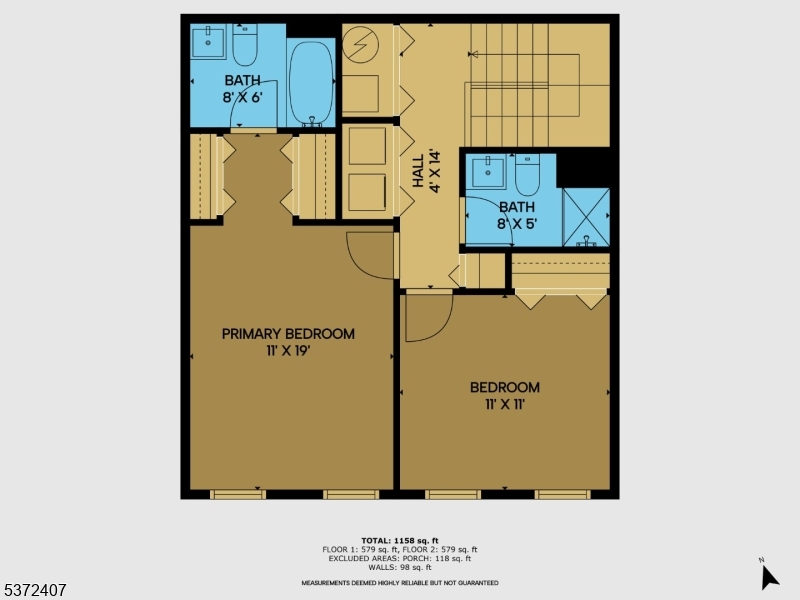1017 Breckenridge Drive | Branchburg Twp.
Home isn't a place, it's a feeling. It is warmth, it is love, it is your happy place. And this lovely home is exactly that! Located in the sought after Society Hill at Branchburg neighborhood, this incredibly charming townhome is conveniently located to everything you could hope for. An invigoratingly open floor plan atop glistening hardwood floors carries you from the Living Room with cozy wood-burning fireplace through the Dining Room, equally as sunlit with oversized windows. The beautifully updated Kitchen is complete with 42" espresso wood cabinetry, stone countertops, stainless steel appliances, and a plethora of storage and countertop space. A Half Bath and extensive Storage Space complete the first floor. The luxurious Primary Suite includes a serene and calming Bedroom with dual closets and a large Primary Bath with a modern tile surround and updated vanity. A second large Bedroom doubles as a light and bright work-from-home space and is accompanied by its own Full Hall Bath and a convenient bedroom-level Laundry Room. The classic brick-front facade is enhanced with a private Patio, ideal for entertaining. This home sits in a Premium Location, near the Pool and Sports Courts while just a quick jog away to White Oak Park with a breathtaking pond, fitness path, sports fields, and so much more. A truly amazing place to call home for years to come! GSMLS 3977442
Directions to property: Readington Road to Baird. Left on Stony Brook. Right on Breckenridge to 2nd building on left.
