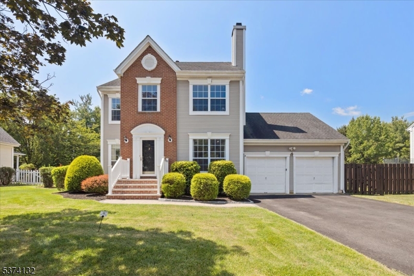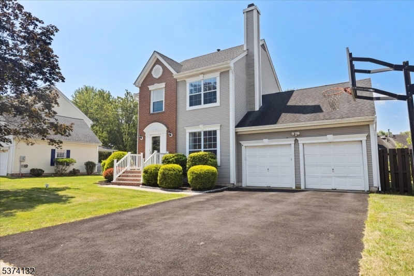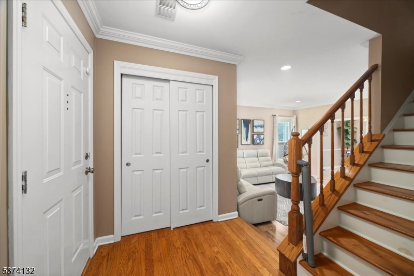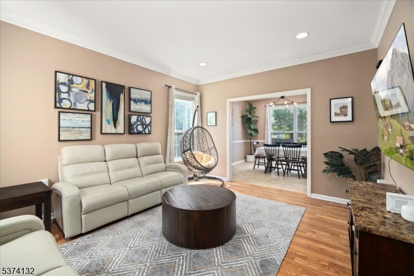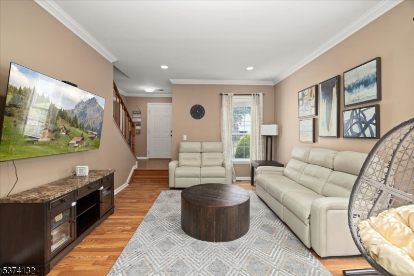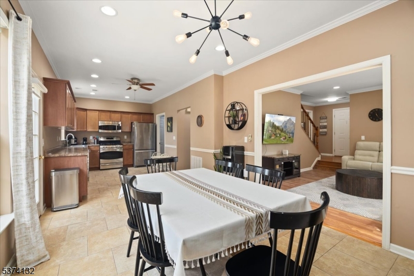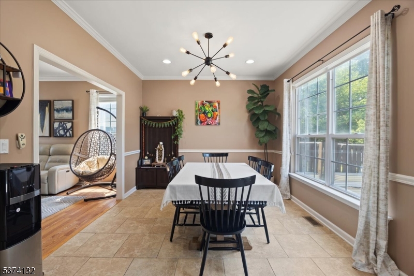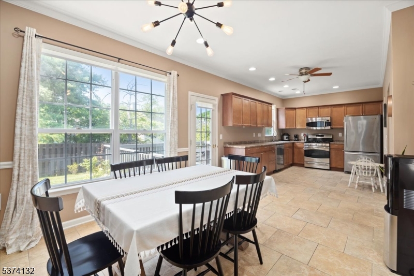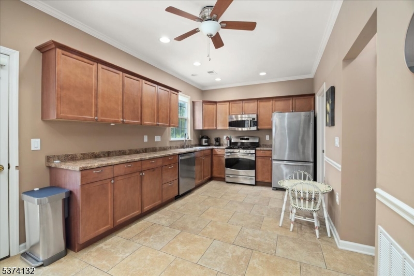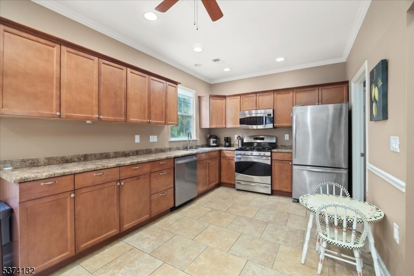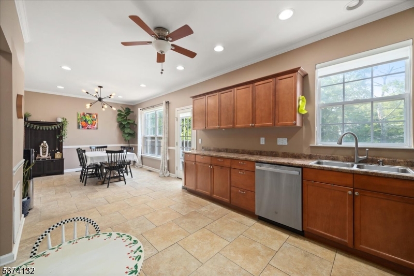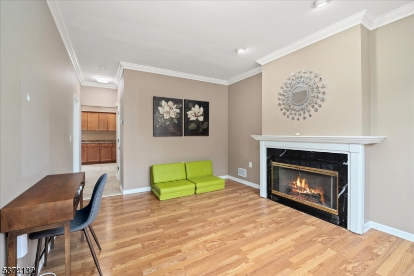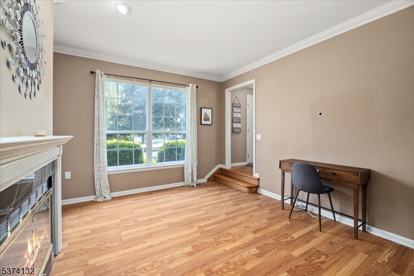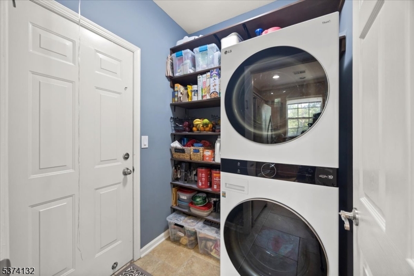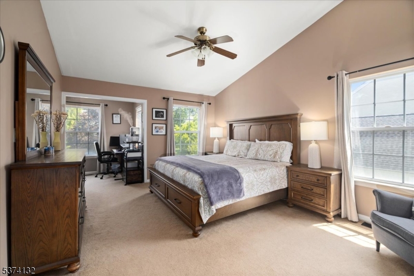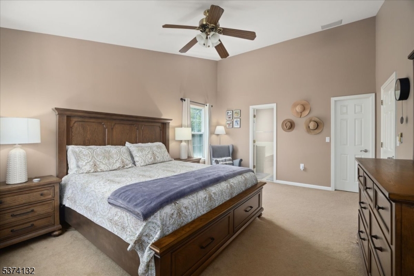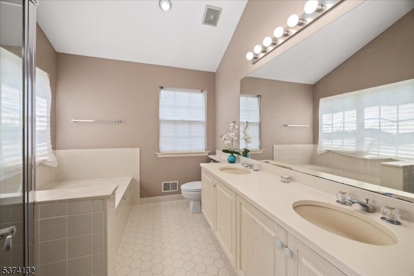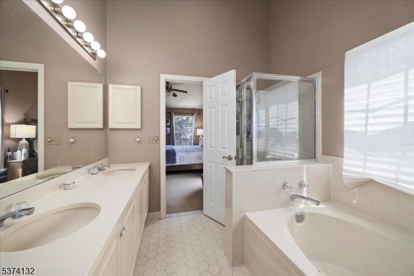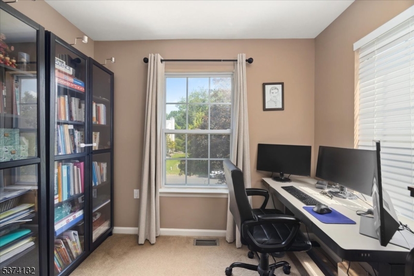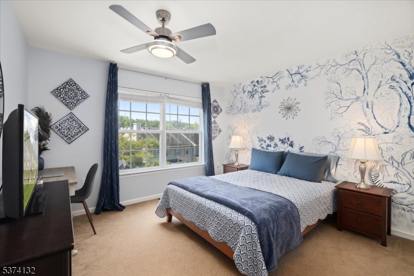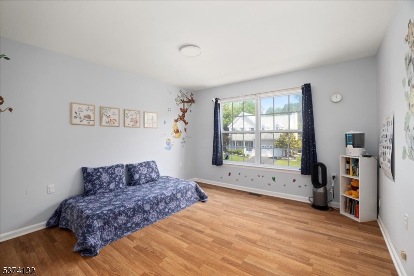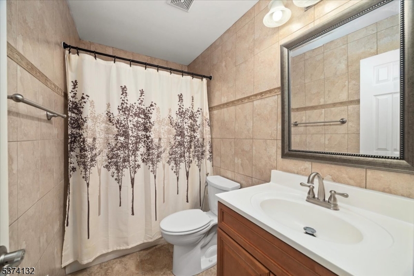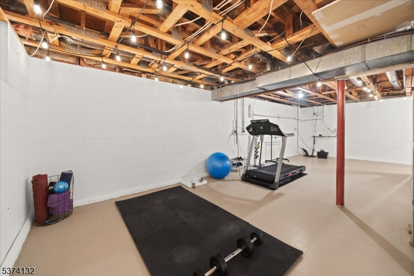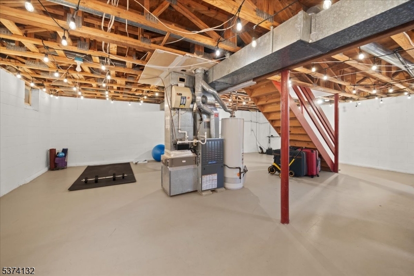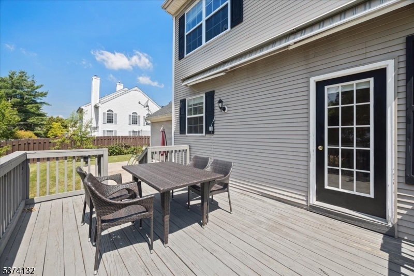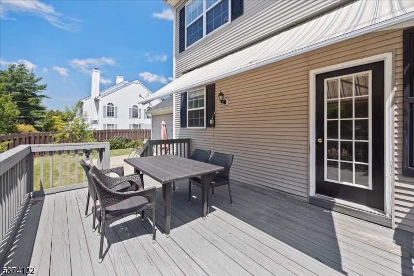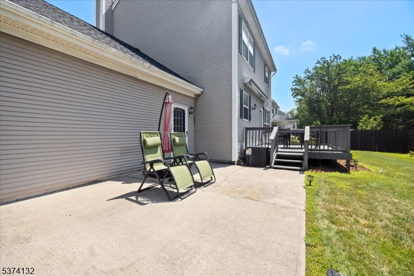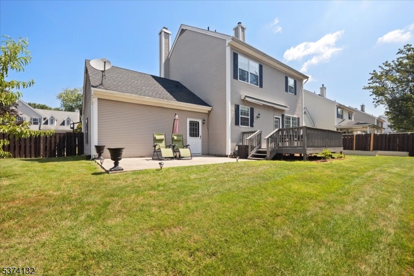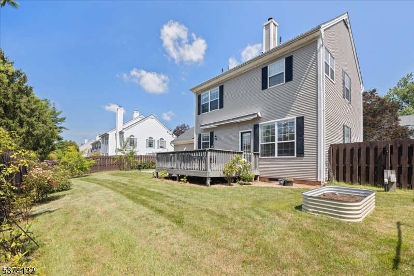12 Winthrop Dr | Branchburg Twp.
Discover this stunning single-family, two-story home with a 2-car garage in one of Branchburg's most desirable neighborhoods. This charming northeast-facing residence features 3 spacious bedrooms, 2.5 bathrooms, and abundant natural sunlight along with a fenced private backyard, just a short distance from the scenic White Oak Park. Step inside to find a welcoming entry with a brand-new driveway, walkway, and front steps. The main level offers a bright and functional layout, including both a living and family room with a cozy gas fireplace. The large eat-in kitchen includes an upgraded walk-in pantry and a convenient main-floor laundry area. The spacious unfinished basement provides great potential for a workout room or a flexible multifunctional space. It's equipped with a new sump pump, backup pump, and battery for added peace of mind. Upstairs, the primary suite includes a den, a private full bath, and a generous walk-in closet. Two additional bedrooms and a full hall bath complete the second floor. Step outside to an inviting backyard featuring a deck with awning perfect for taking your entertaining outdoors. Enjoy the sweetness of homegrown fruits, vibrant rose bushes, and raised garden beds in a private, peaceful setting. This is one you won't want to miss! GSMLS 3978157
Directions to property: Stoney Brook to Winthrop
