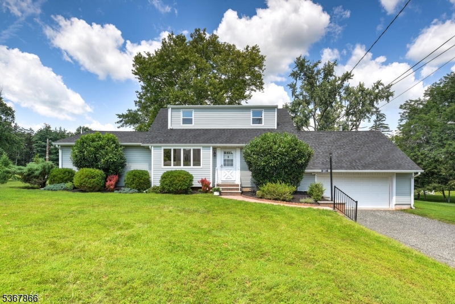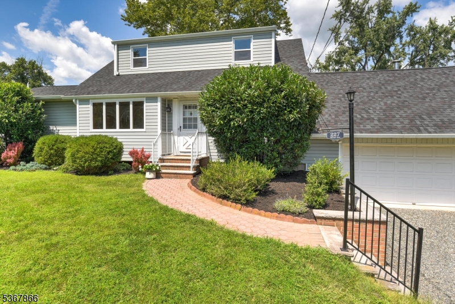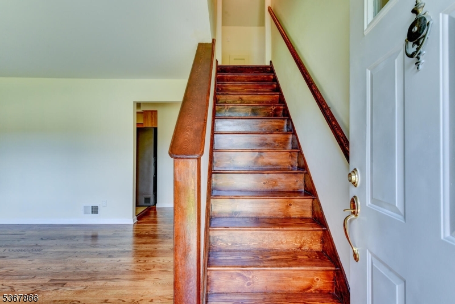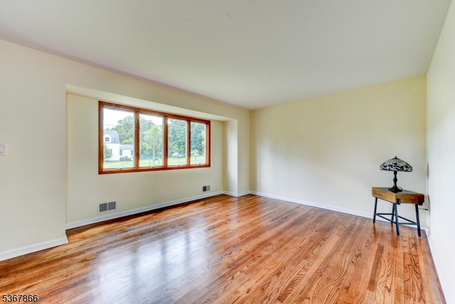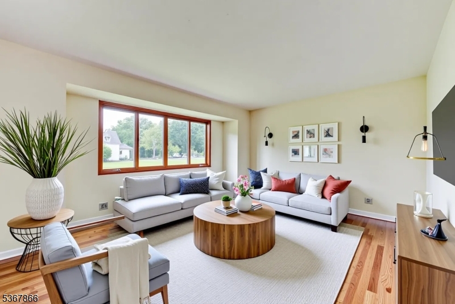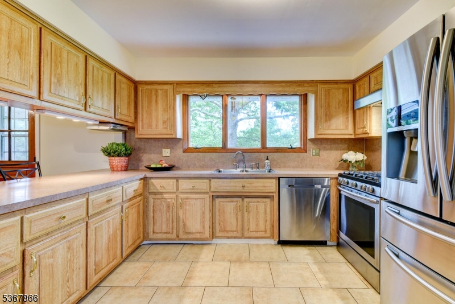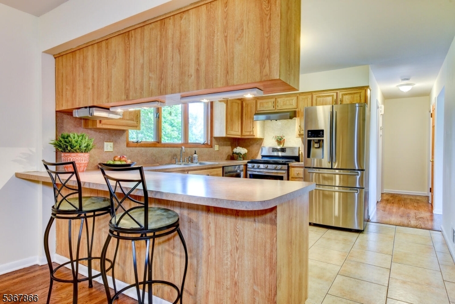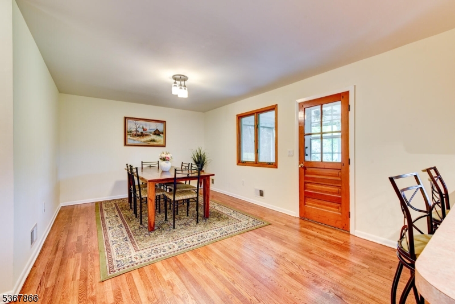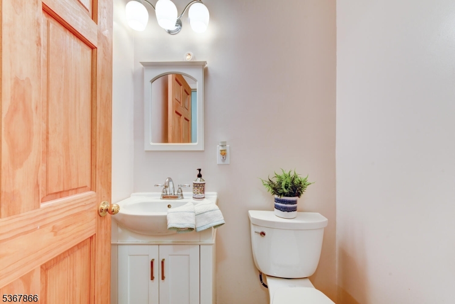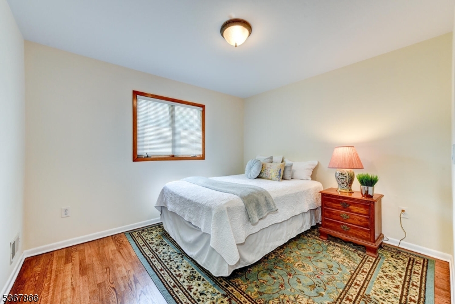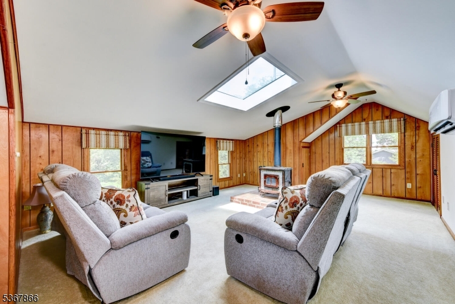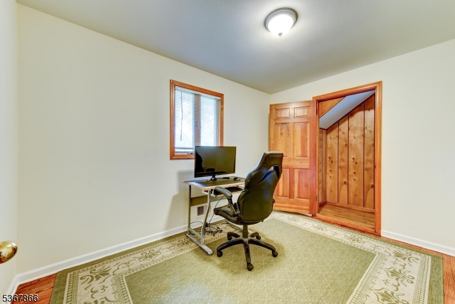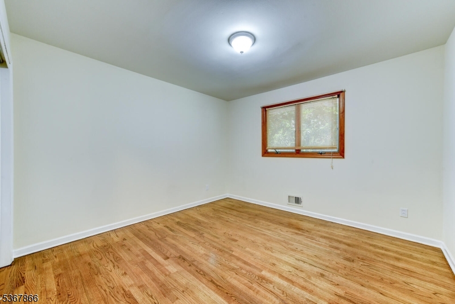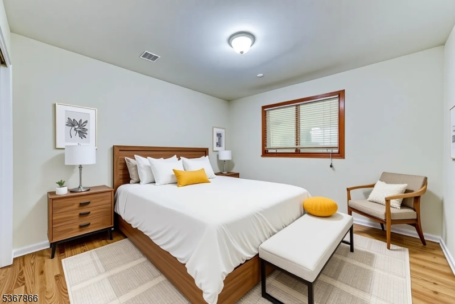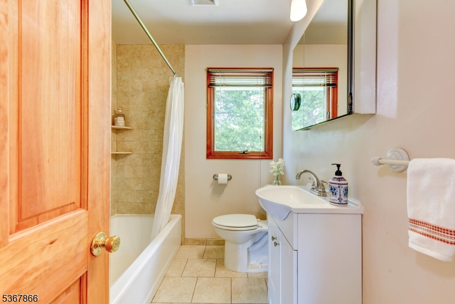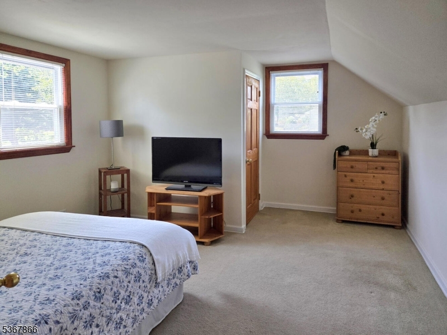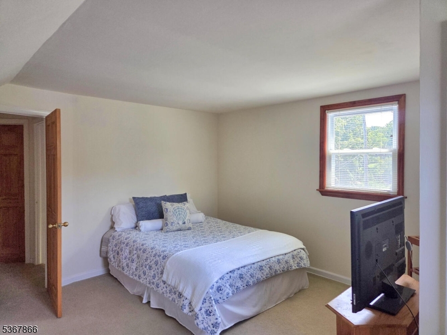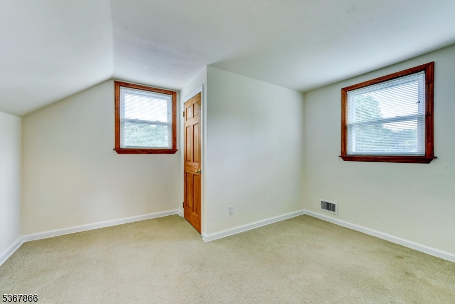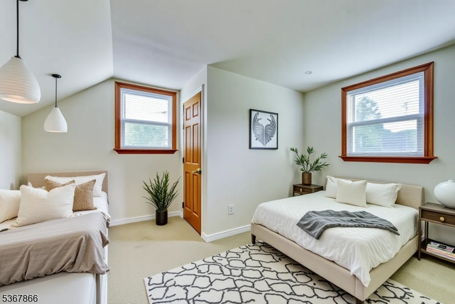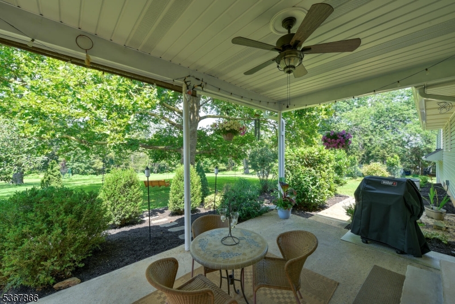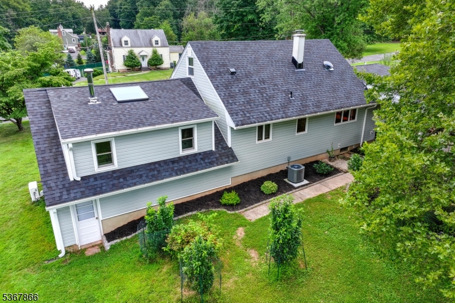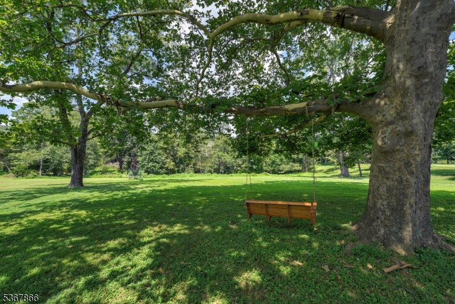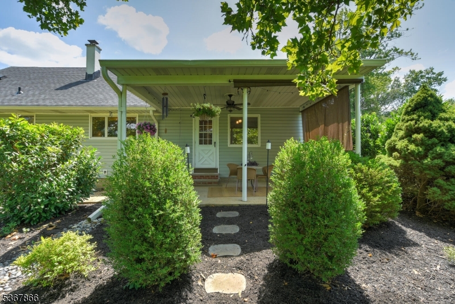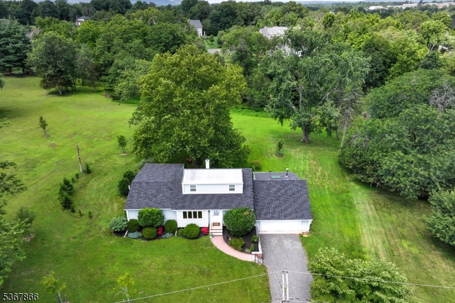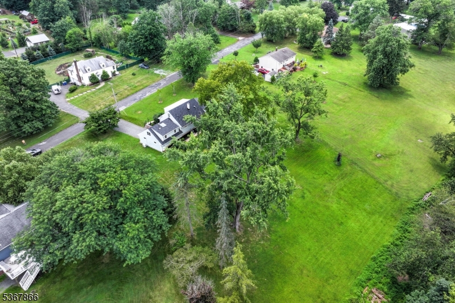227 Miller Ave | Branchburg Twp.
Welcome home to this charming and spacious Extended Cape, nestled in a serene neighborhood on a beautifully landscaped 1.29-acre lot. From the inviting paver walkway to the lush, park-like backyard, every detail has been thoughtfully maintained. The kitchen features stainless steel appliances, neutral tile flooring, ample counter space, and a large breakfast bar with scenic backyard views. The open dining room flows seamlessly to a covered patio, perfect for relaxing or entertaining in your private outdoor oasis. The main level offers two bedrooms, a versatile office/flex room, and 1.5 baths, providing flexible living space. Just a few steps up, the cozy family room boasts high ceilings, a skylight, and a wood-burning stove ideal for chilly evenings. Upstairs, you'll find two spacious bedrooms with ample storage. A full unfinished basement offers endless potential for additional living space or a workshop. The home also includes an oversized two-car garage with backyard access, newly refinished hardwood floors, a new roof and siding (2023), a newer HVAC system, and plenty of storage throughout. Conveniently located near major commuter routes, upscale shopping, dining, and recreation, this home offers a rare combination of privacy, charm, and accessibility. Don't miss the opportunity to make this move-in-ready gem your own! GSMLS 3978498
Directions to property: Route 22 to Readington road. Left on station road, right on Miller ave to house on your right.
