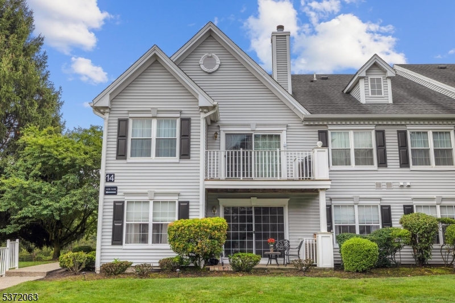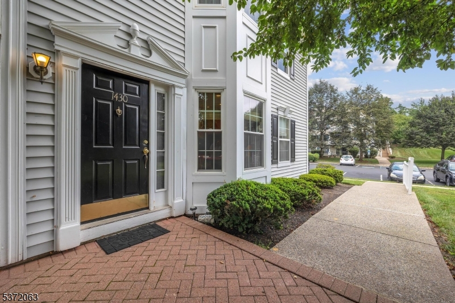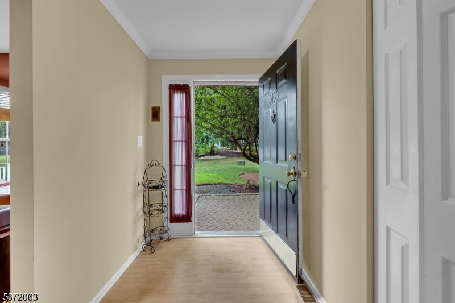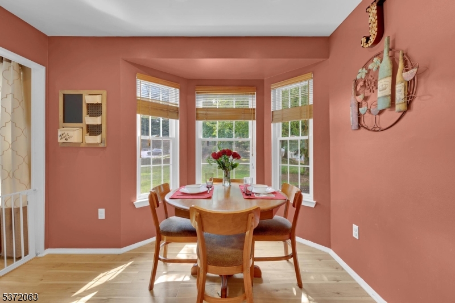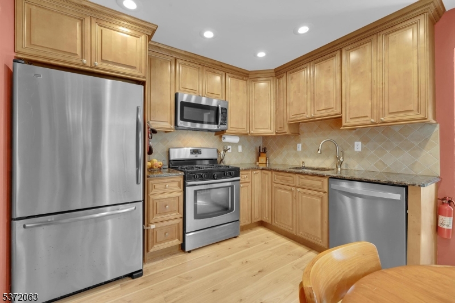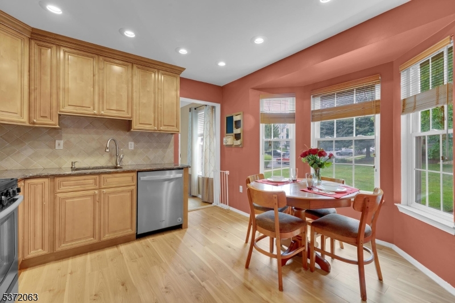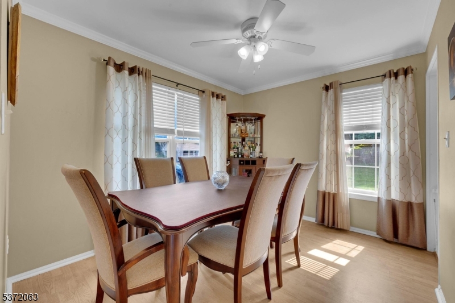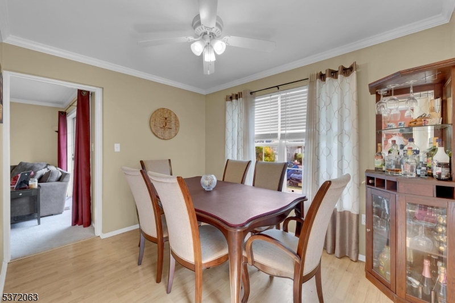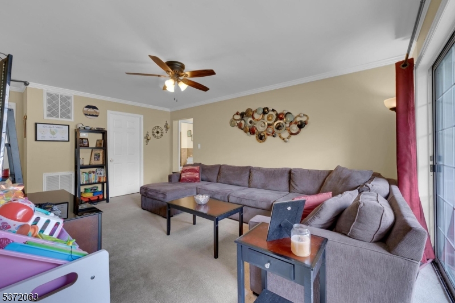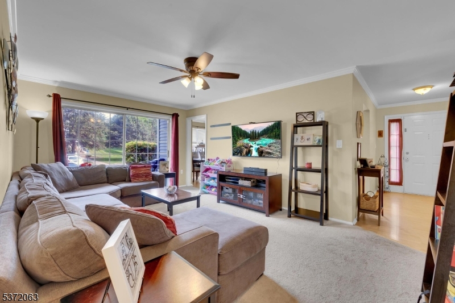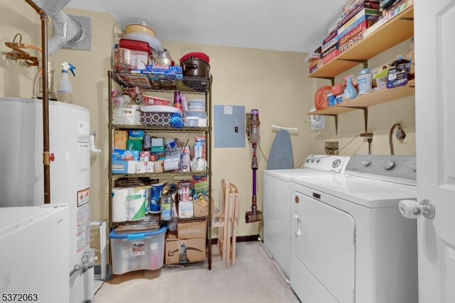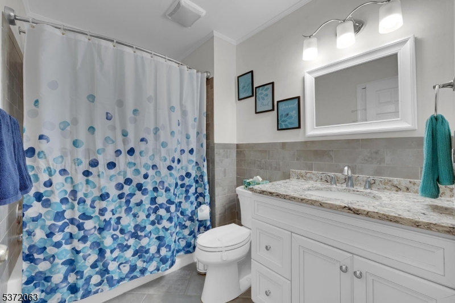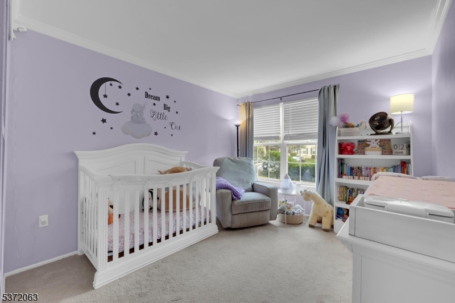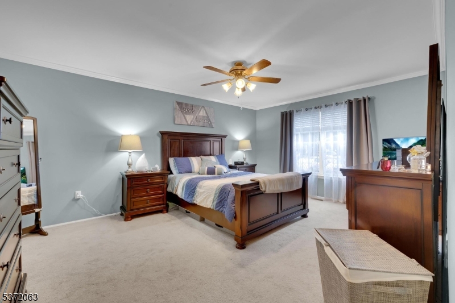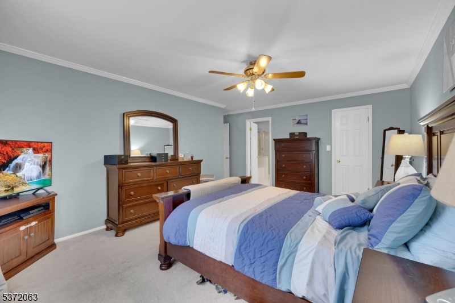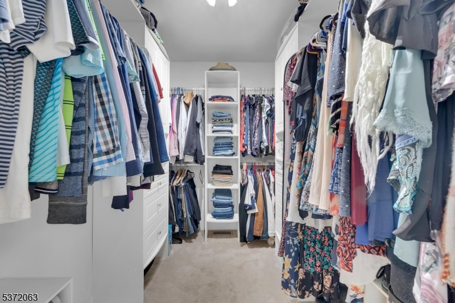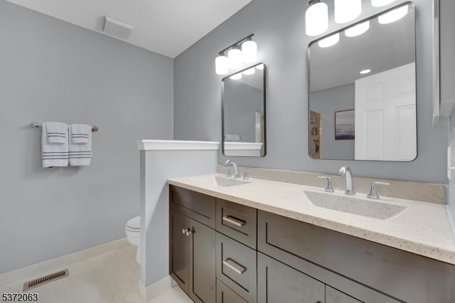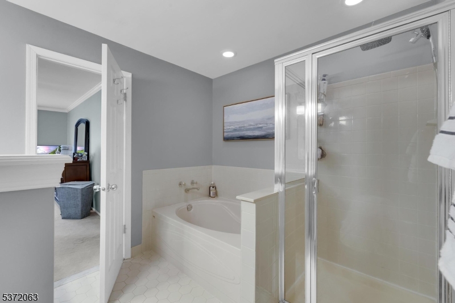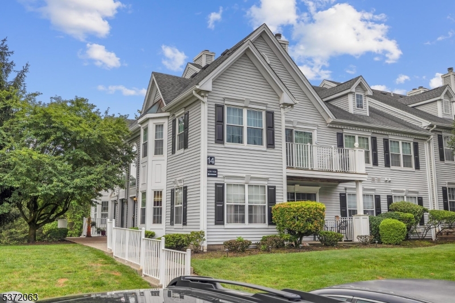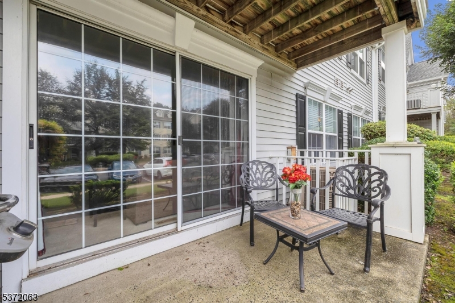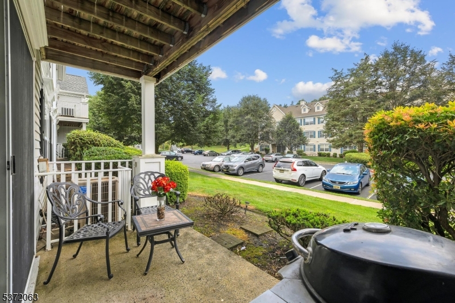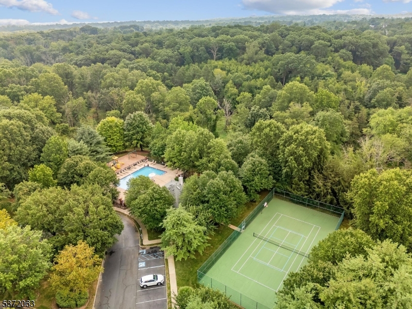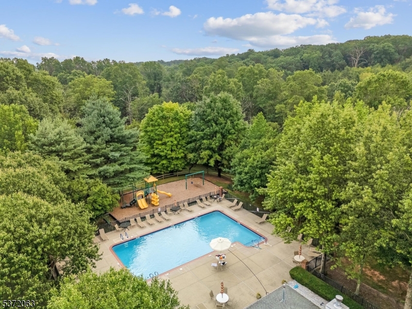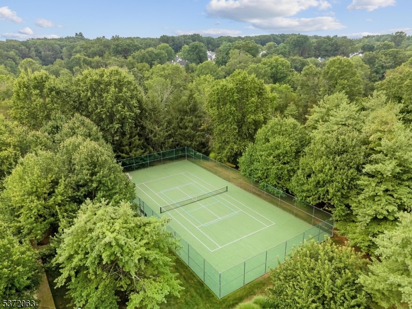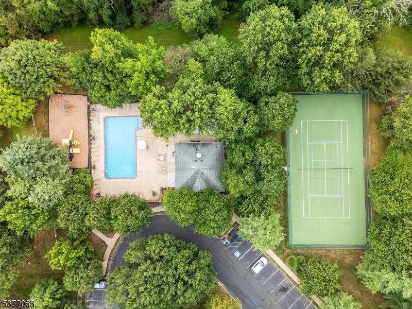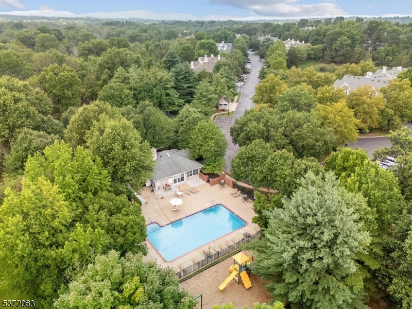1430 Magnolia Ln | Branchburg Twp.
Welcome to this desirable one-floor end-unit condo offering comfort, convenience, and community amenities! This spacious 2-bedroom, 2-full-bath home features an eat-in kitchen, formal dining room, and a bright living room perfect for entertaining. The large primary bedroom boasts a walk-in closet and en-suite bath with a soaking tub, separate shower, and updated vanity. Hardwood floors grace the kitchen and dining room, and the updated hall bath adds modern appeal. Enjoy added storage with a crawl space accessible from a closet, running nearly the full length of the unit. Crown molding throughout adds a touch of elegance. Community amenities include a pool and tennis courts. Conveniently located near shopping, dining, and major highways. Parking spot #17 plus many additional open spots. GSMLS 3979025
Directions to property: Rt 22 to County Line Rd, left on Magnolia, 2nd building on right #1430
