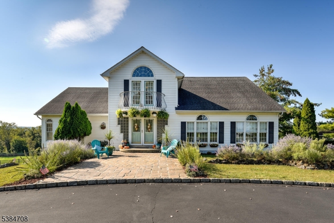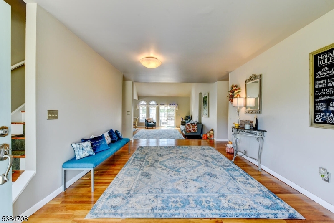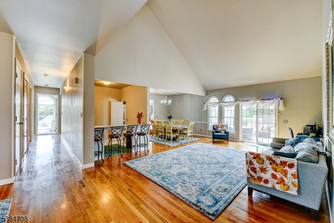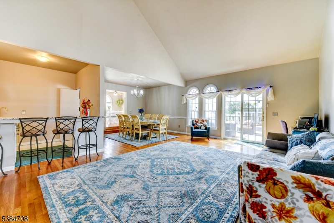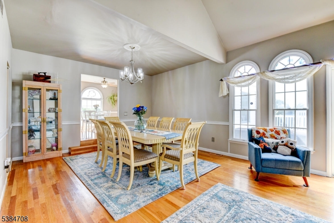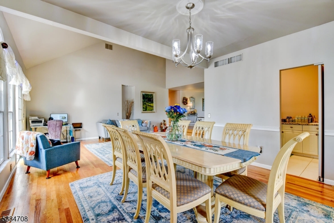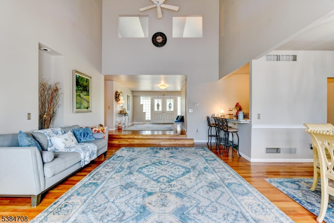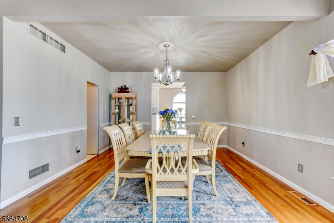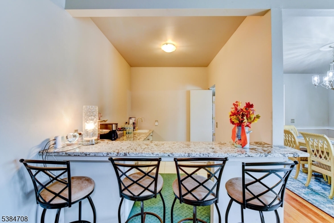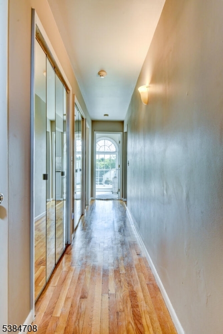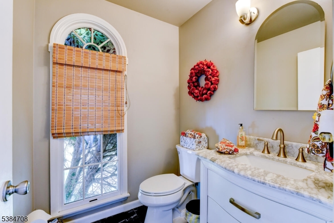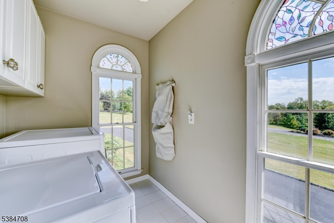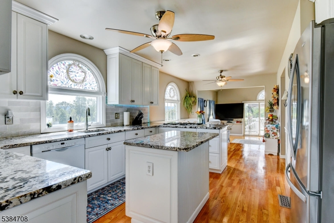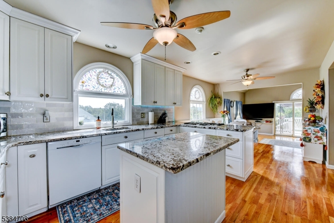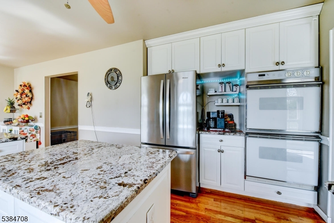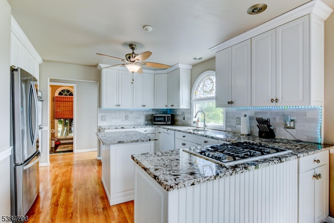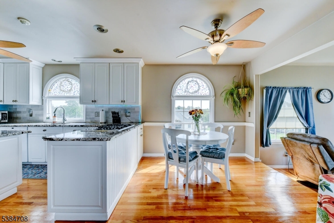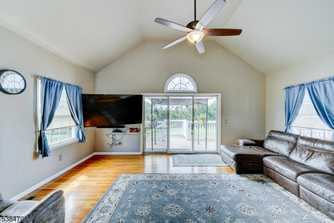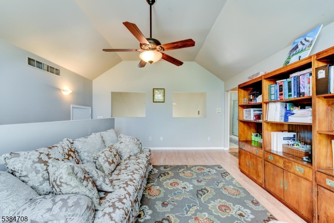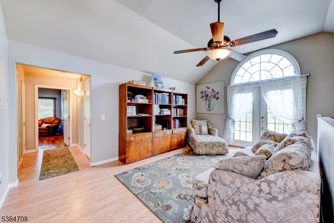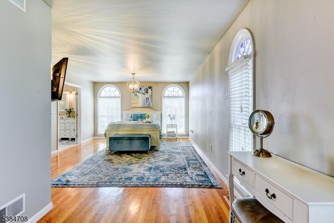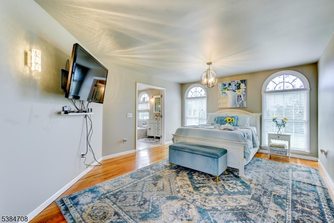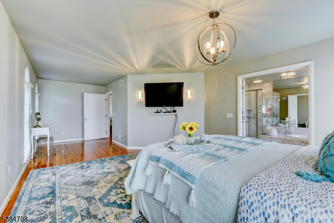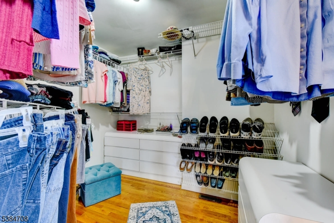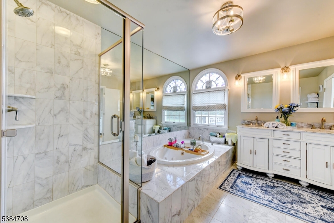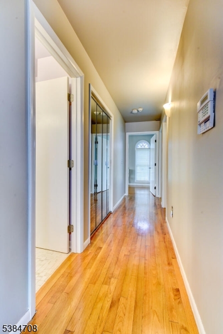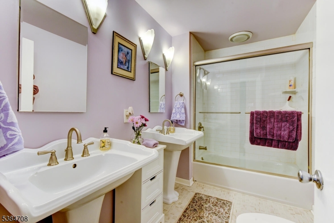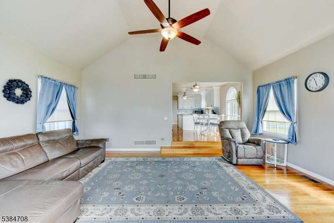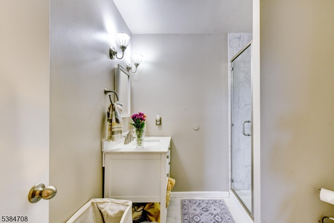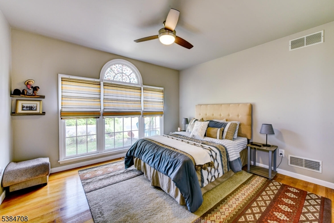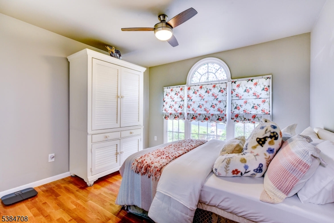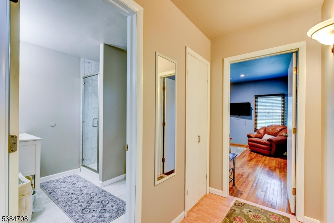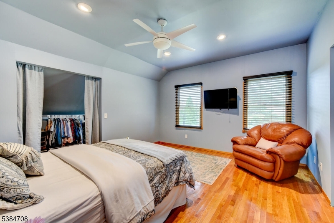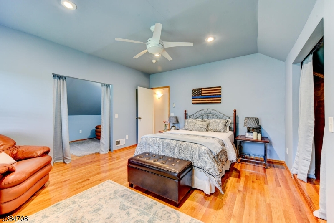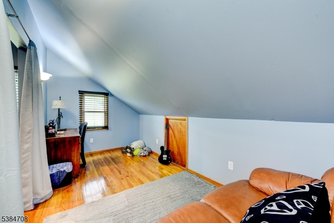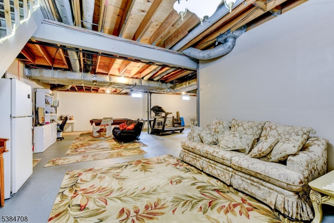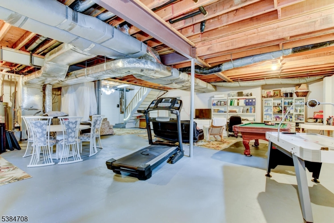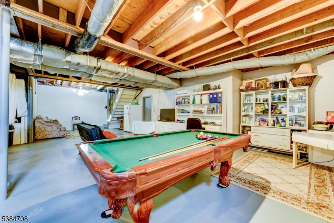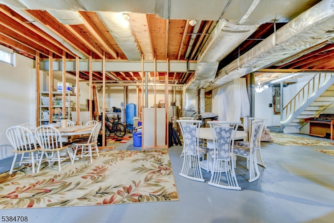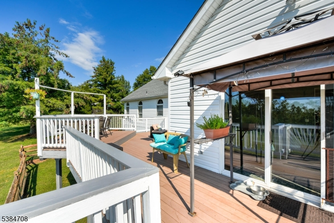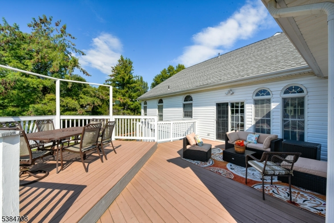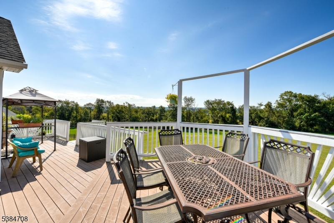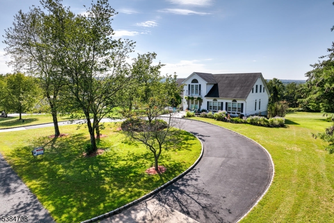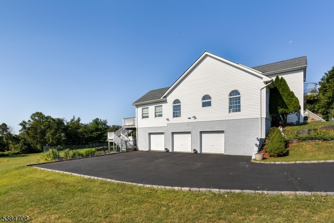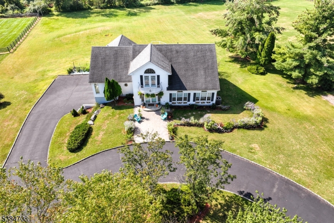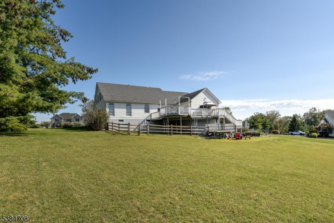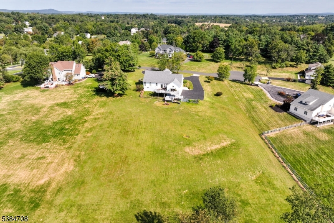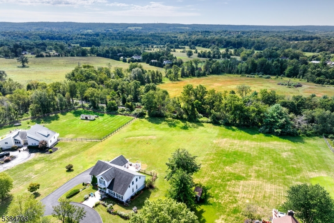103 Oak Crest Dr |
Branchburg Twp.
$899,900
| 4 Beds | 4 Baths (3 Full, 1 Half) | 3,048 Sq. Ft.
GSMLS 3986726
Directions to property: Pleasant Run or Otto to Fairview to Hickory Hill, left on Oak Crest to sign on right.
MLS Listing ID:
GSMLS 3986726
Listing Category:
Purchase
Listing Status Status of the Listing.
Listing Status (Local):
Active
Listing Pricing Pricing information for this listing.
Basic Property Information Fields containing basic information about the property.
Property Type:
Residential
Property Sub Type:
Single Family Detached
Primary Market Area:
Branchburg Twp.
Address:
103 Oak Crest Dr, Branchburg Twp., NJ 08853-4003, U.S.A.
Directions:
Pleasant Run or Otto to Fairview to Hickory Hill, left on Oak Crest to sign on right.
Building Details Details about the building on a property.
Architectural Style:
Custom Home
Basement:
Full, Unfinished
Interior:
Bar-Wet, Carbon Monoxide Detector, Cathedral Ceiling, Fire Alarm Sys, High Ceilings, Security System, Smoke Detector, Walk-In Closet
Construction
Roof:
Composition Shingle
Exterior Features:
Deck, Open Porch(es), Patio, Storm Door(s), Thermal Windows/Doors, Wood Fence
Energy Information:
All Underground, Electric, Gas-Natural
Room Details Details about the rooms in the building.
Utilities Information about utilities available on the property.
Heating System:
1 Unit, Forced Hot Air
Heating System Fuel:
Gas-Natural
Cooling System:
1 Unit, Ceiling Fan, Central Air
Water Heating System:
Gas
Lot/Land Details Details about the lots and land features included on the property.
Lot Size (Dimensions):
1.9820
Lot Features
Driveway:
Additional Parking, Blacktop, Circular, Off-Street Parking, On-Street Parking
Parking Type:
Additional Parking, Blacktop, Circular, Off-Street Parking, On-Street Parking
Garage:
Attached Garage, Garage Door Opener, Oversize Garage
Public Record
Parcel Number:
2705-00083-0000-00025-0000-
Property Zoning:
Residential
Listing Dates Dates involved in the transaction.
Listing Entry Date/Time:
9/13/2025
Contract Details Details about the listing contract.
Listing Participants Participants (agents, offices, etc.) in the transaction.
Listing Office Name:
RE/MAX PREFERRED PROFESSIONALS
