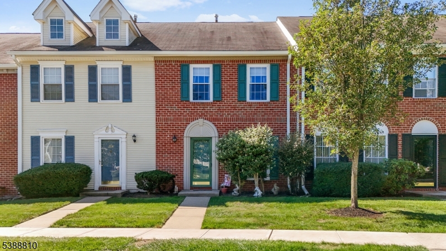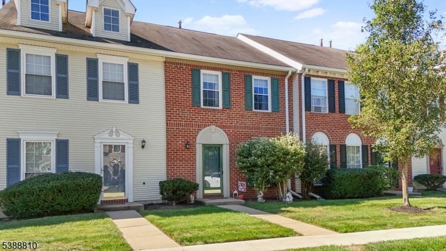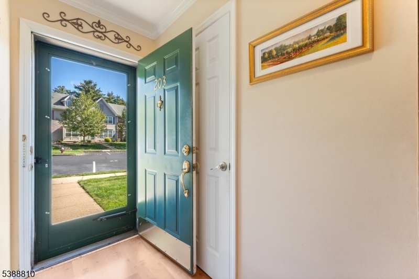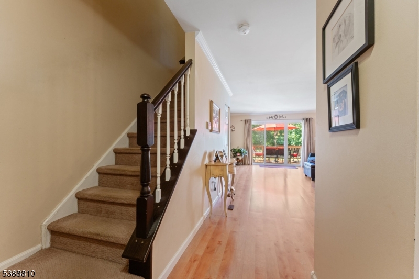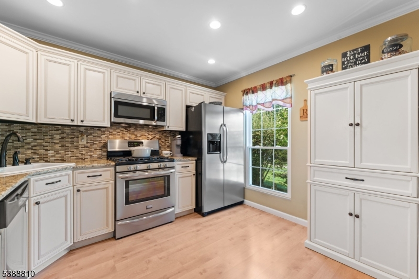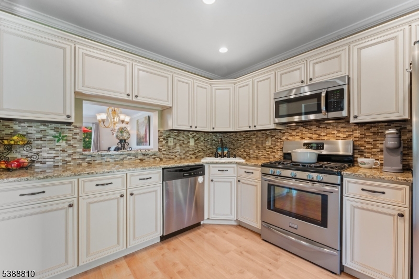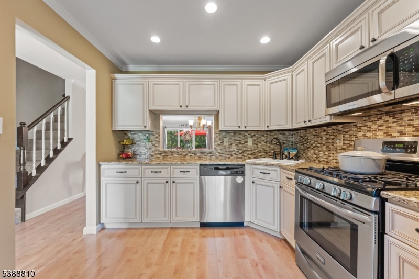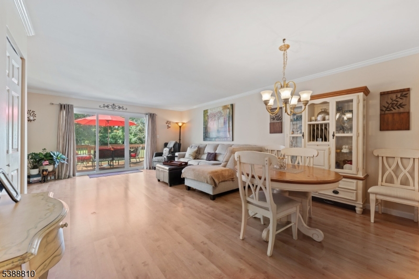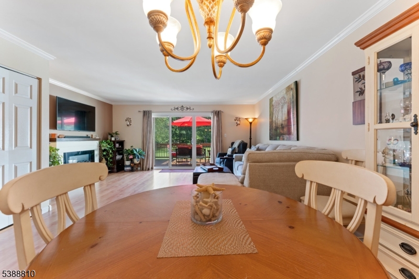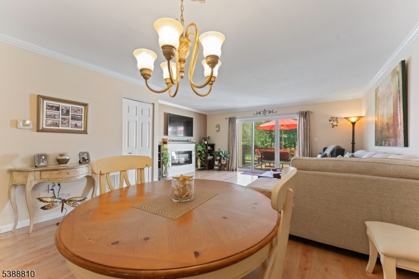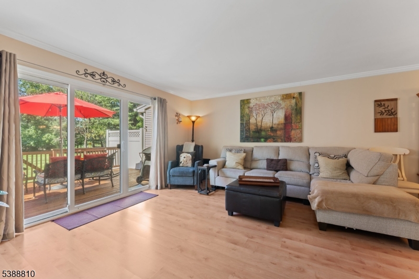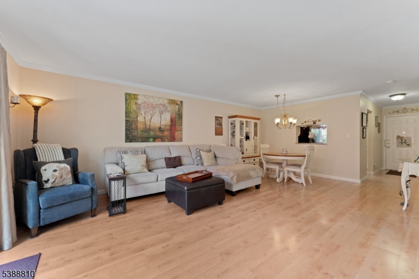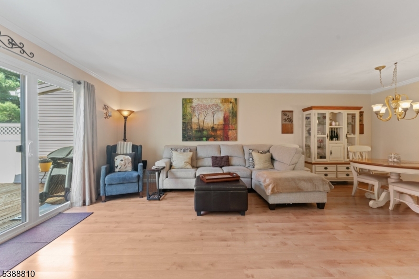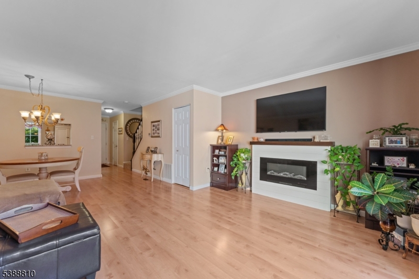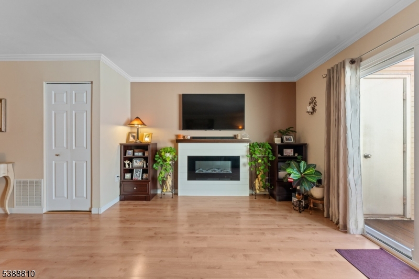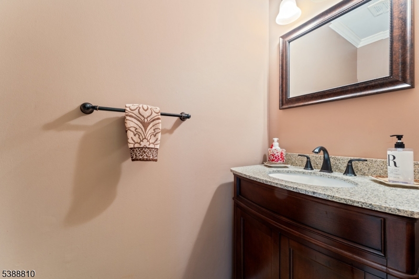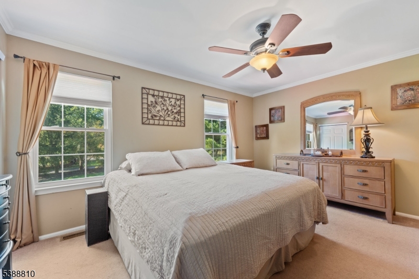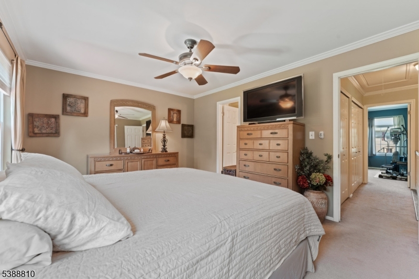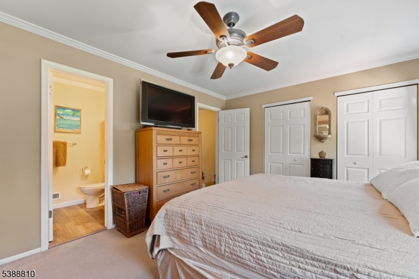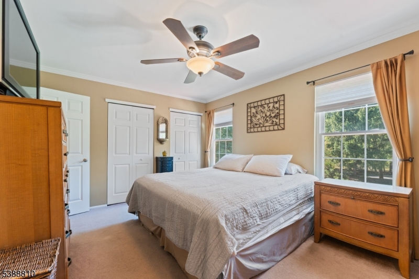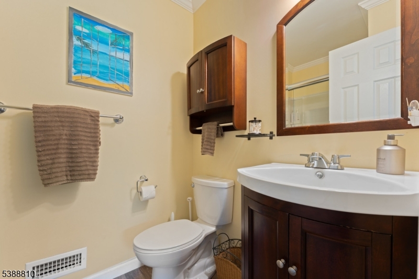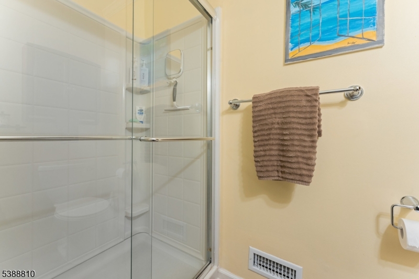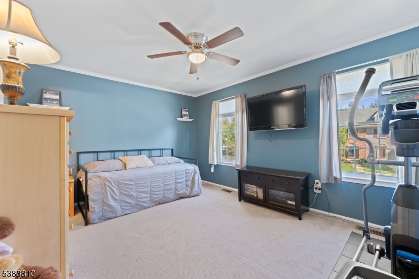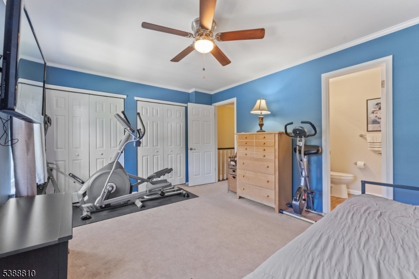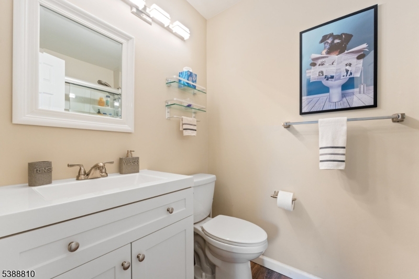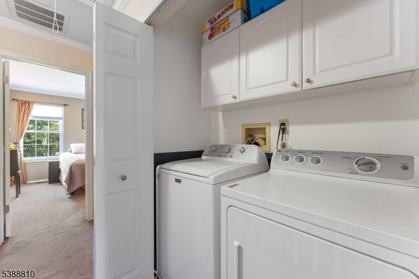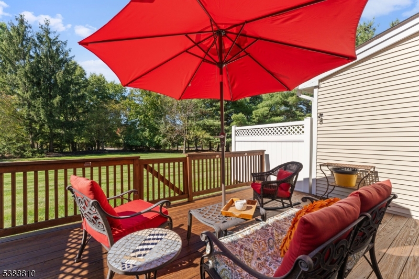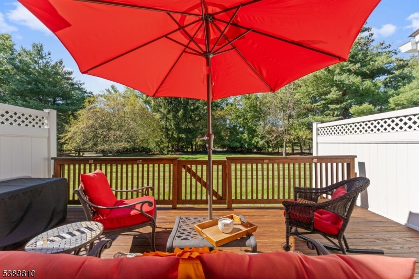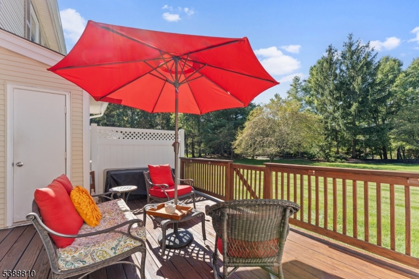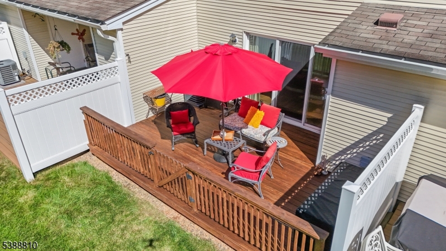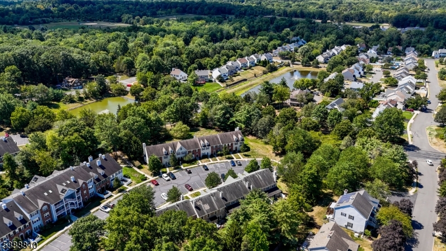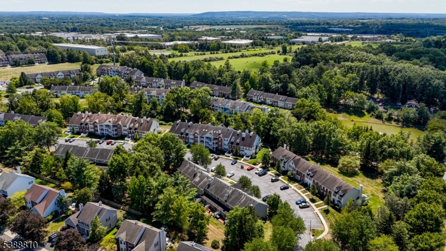203 Red Crest Ln | Branchburg Twp.
Welcome to 203 Red Crest Lane, a meticulously maintained townhome in Branchburg's desirable Society Hill community. This 2 bedroom, 2.5 bathroom residence offers comfort, convenience, and modern updates throughout. The inviting kitchen is enhanced with stainless steel appliances, upgraded cabinetry, and recessed lighting. An open living and dining area features resilient vinyl plank flooring, soft neutral tones, and access to a fenced deck with a peaceful backdrop ideal for relaxing or entertaining. Upstairs, you'll find two generously sized bedrooms, each with its own updated full bath, ceiling fan, and ample closet space. The second floor is complete with a washer and dryer for added convenience. Society Hill offers a variety of amenities including a pool, clubhouse, and tennis/pickleball courts. Beyond the community, neighboring White Oak Park provides additional courts, a pond, playground, and athletic fields. With nearby schools, shopping, dining, and easy access to Routes 202, 22, 78 & 206, plus mass transit and Somerville's vibrant downtown, this location balances tranquility with accessibility. Don't miss your chance to make this home your own! GSMLS 3990401
Directions to property: Stony Brook Rd, right on Winthrop, right on Red Crest
