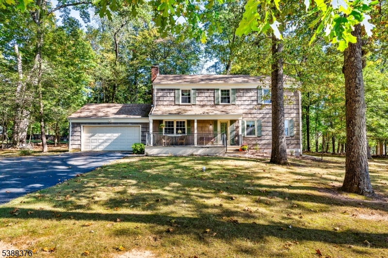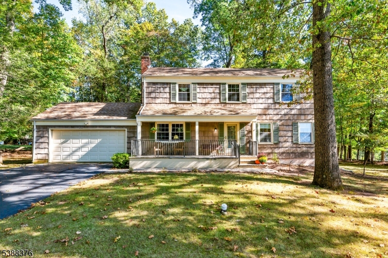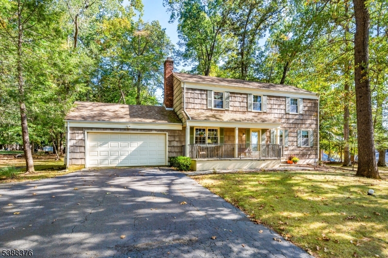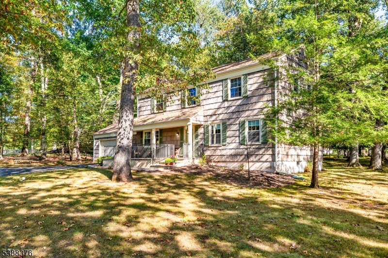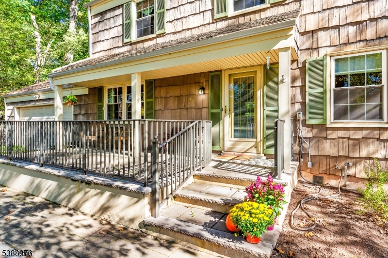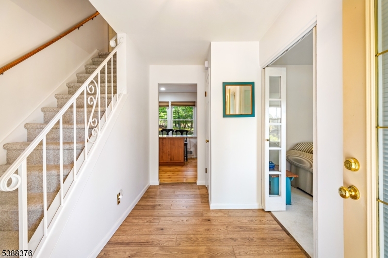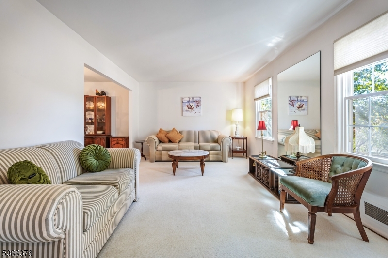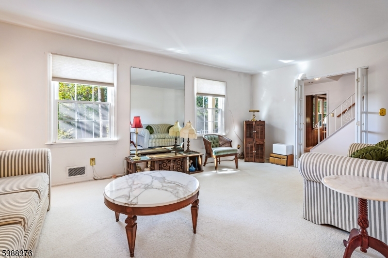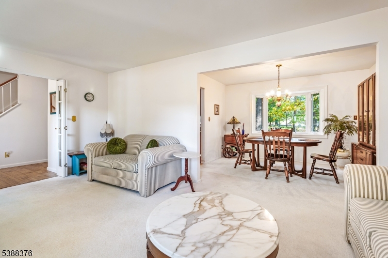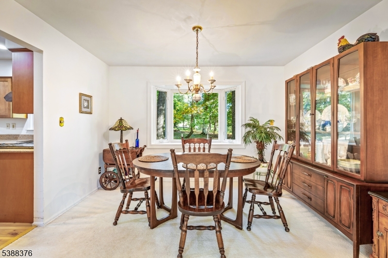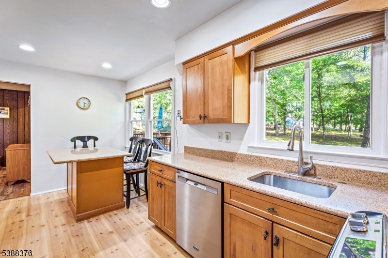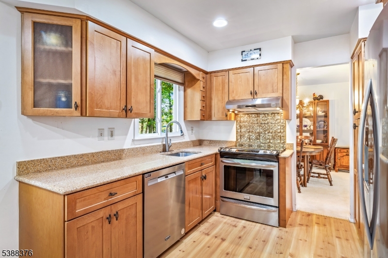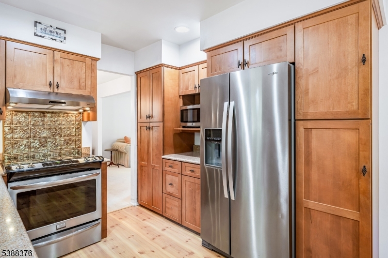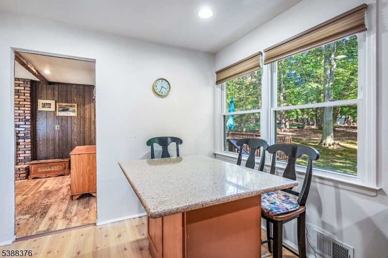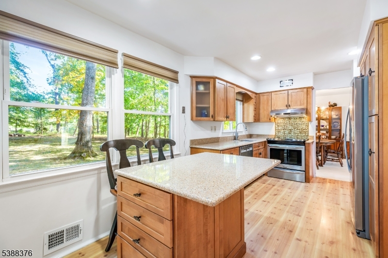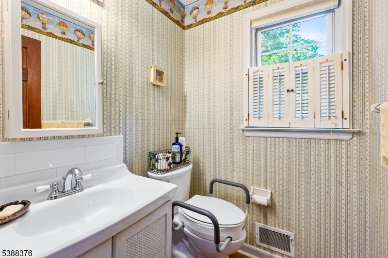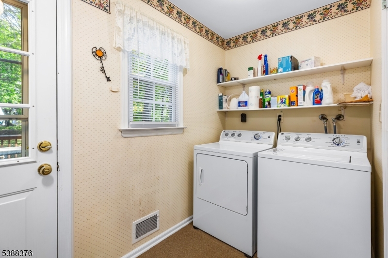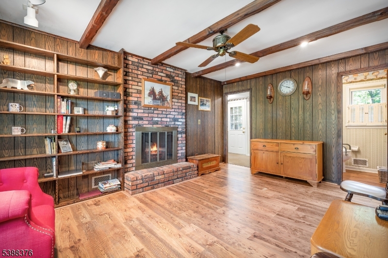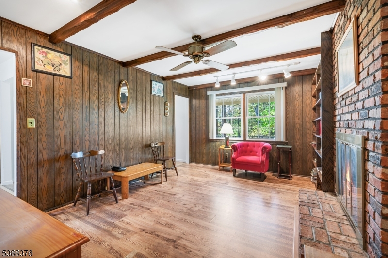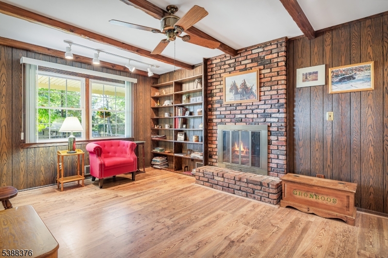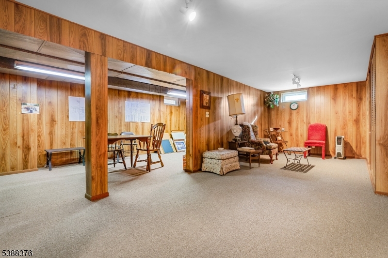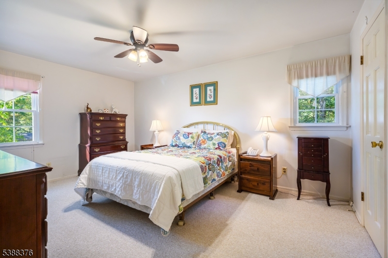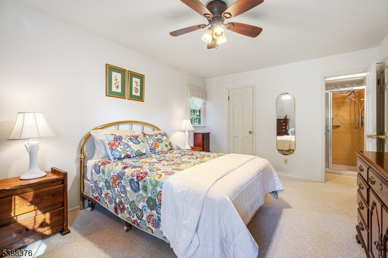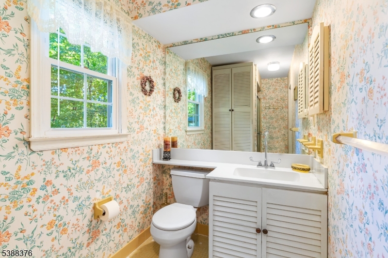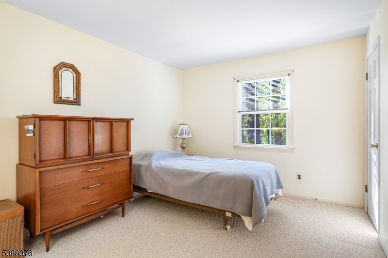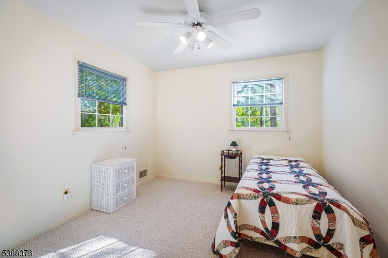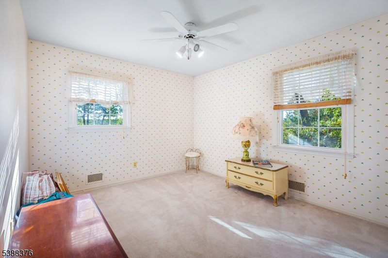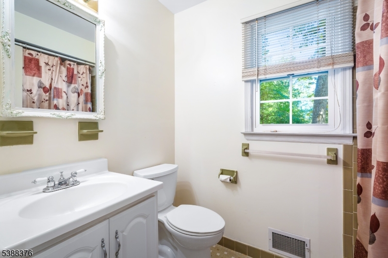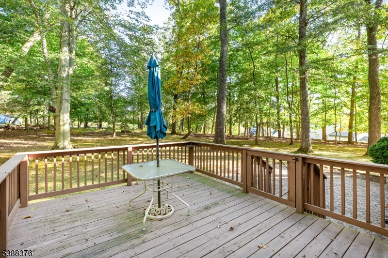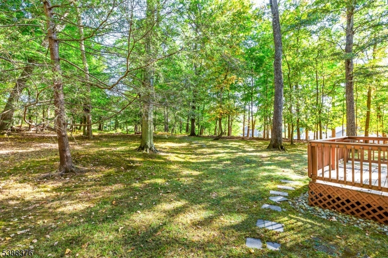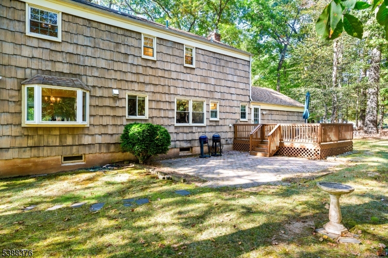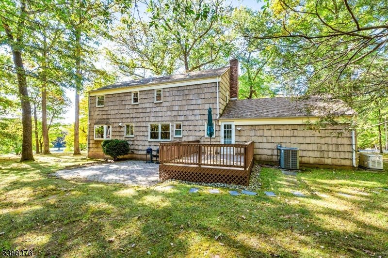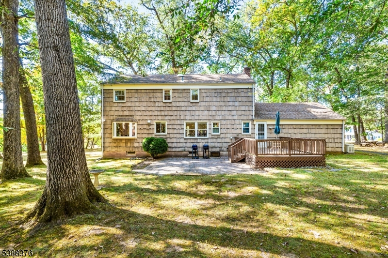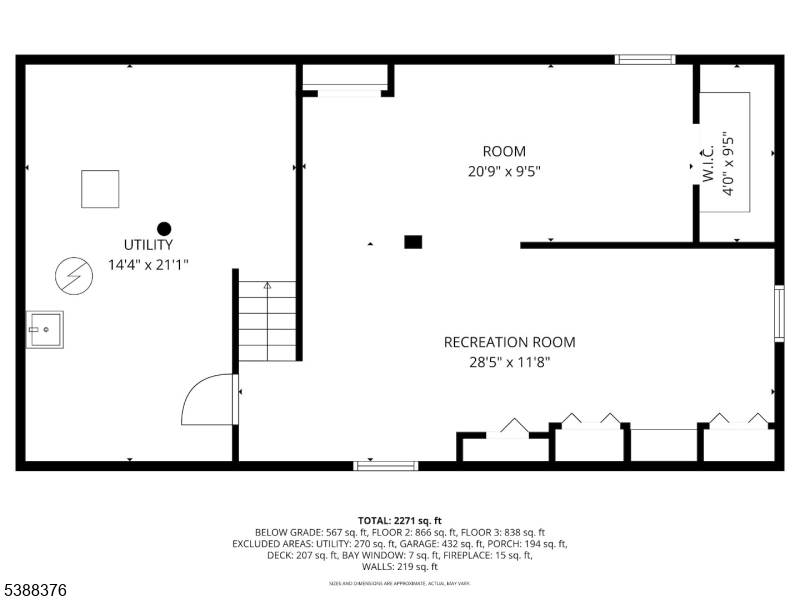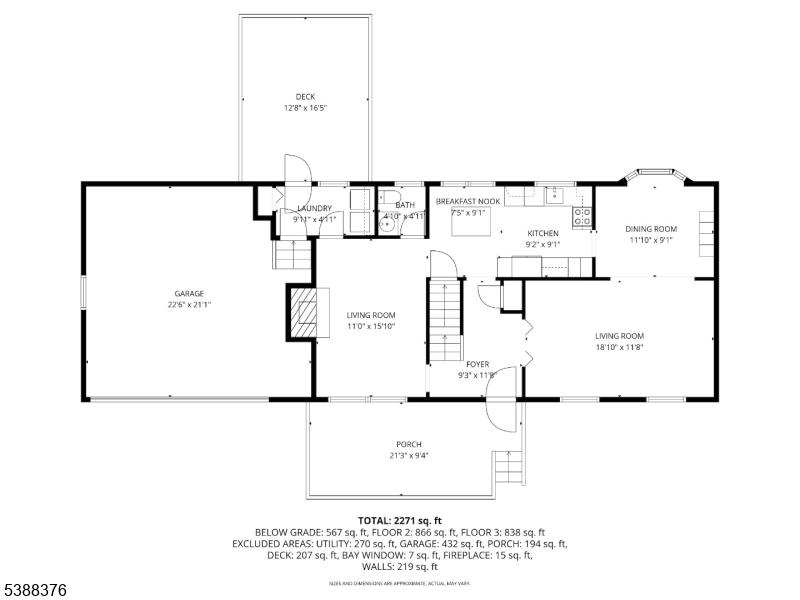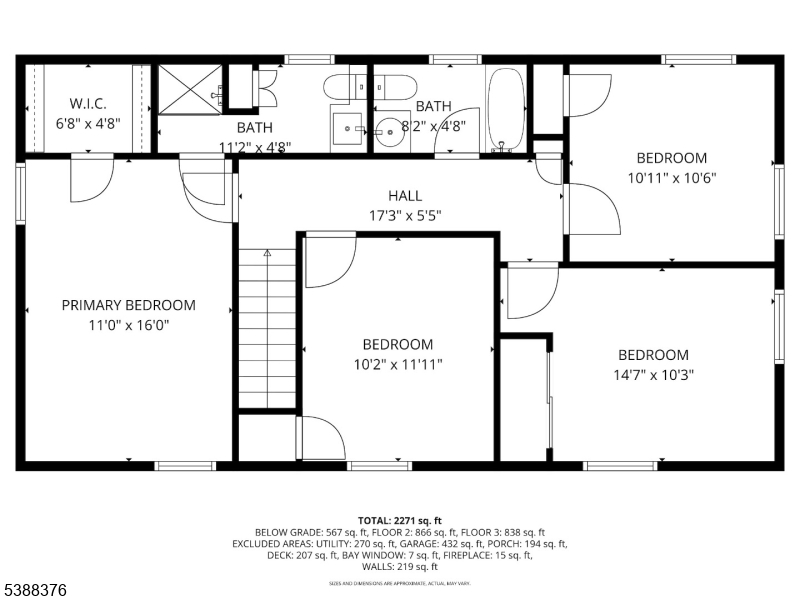93 Windy Willow Way | Branchburg Twp.
Spacious 4 bedroom 2 1/2 bath colonial in the desirable Shadow Oaks section of Branchburg. Located on an acre of land with mature landscaping & private, serene wooded lot. The first floor of this home offers a sun filled updated kitchen with custom wood cabinets, breakfast bar, pantry, stainless steel appliances & recessed lighting. Formal dining room with beautiful bay window overlooking the private wooded backyard. Formal living room. Entrance foyer with coat closet. Family room with gas fireplace leading to mud/laundry room with garage entrance, backyard access onto deck and paver patio. Powder room completes the first floor. The second level offers 4 bedrooms with main hall bath. Primary bedroom has walk in closet and ensuite full bathroom. Pull down attic stairs with some flooring. Basement is partially finished with large recreation room, exercise room, storage, utility room with workshop/workbench. Oversized garage offers plenty of storage and access to the backyard. Whole House Generator. New Furnace 2021. Central Air Conditioning. Gas Hot water heater. Located near all major transportation, parks and shopping. Downtown restaurants. Solberg airport nearby. Highly rated schools. GSMLS 3991049
Directions to property: Old York Rd to Windy Willow Way
