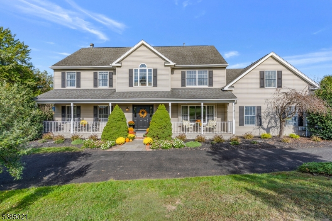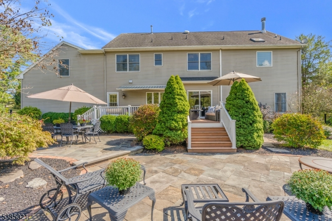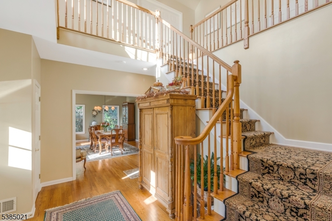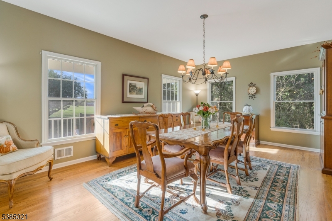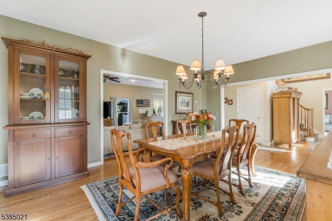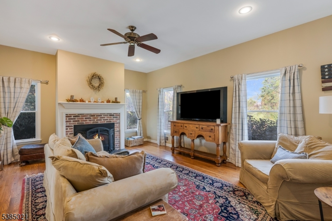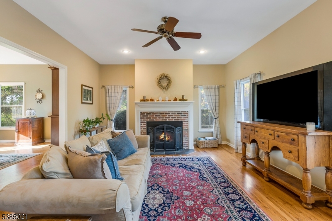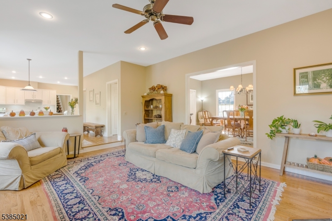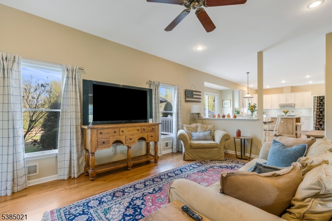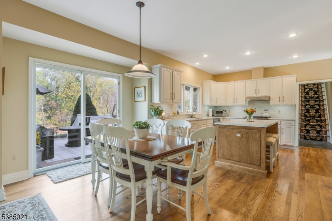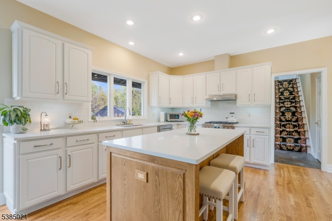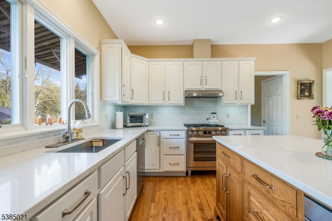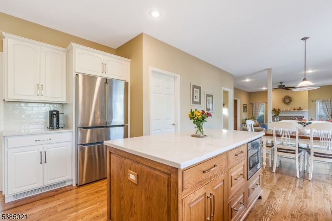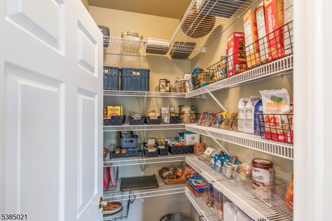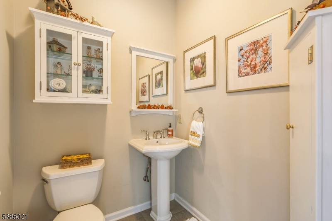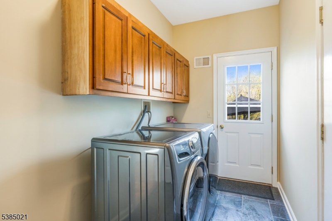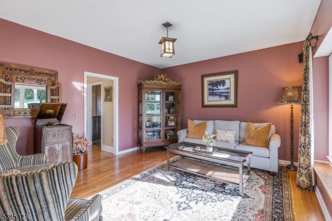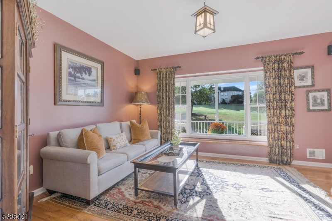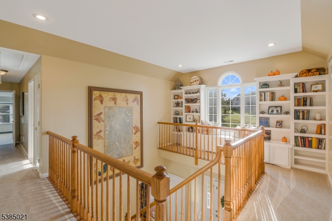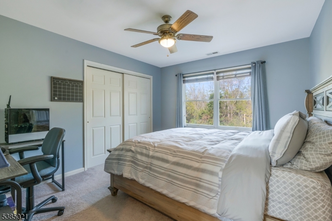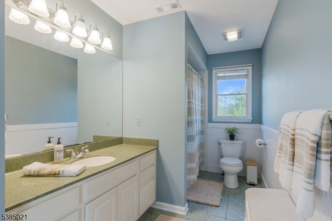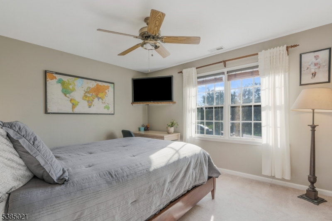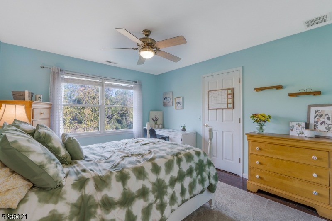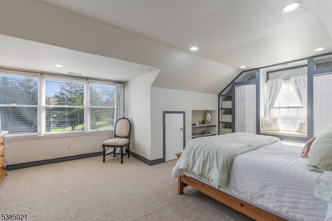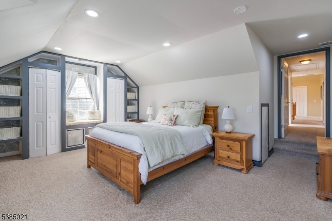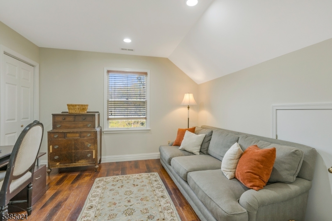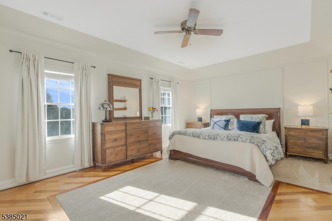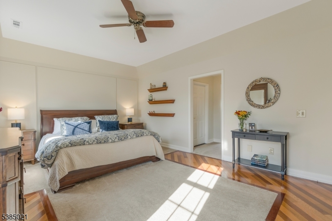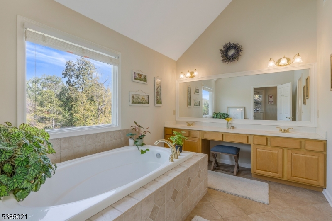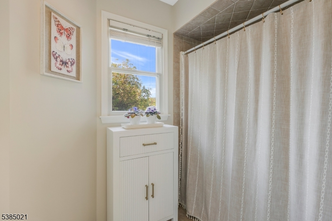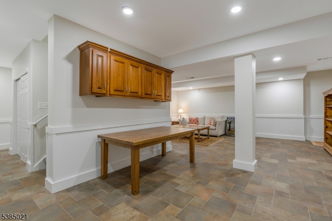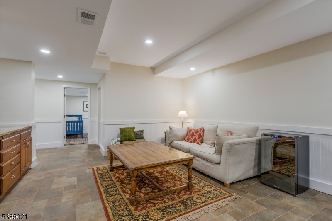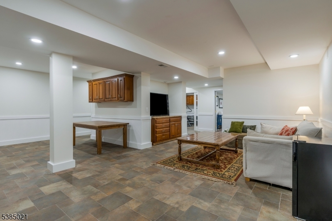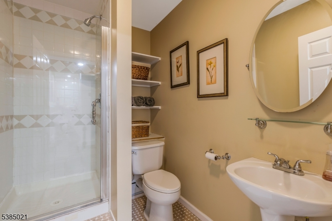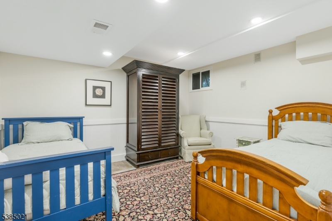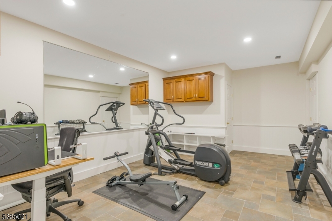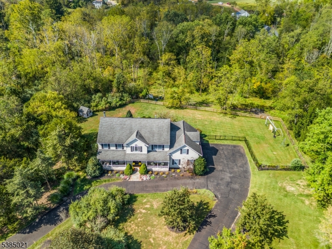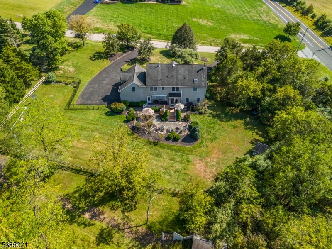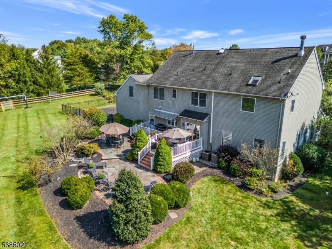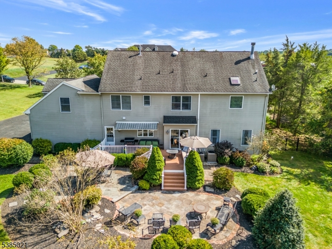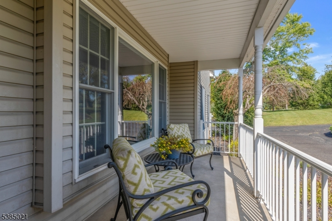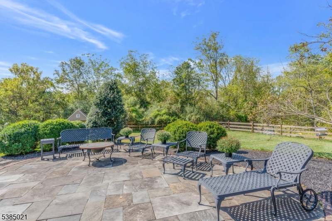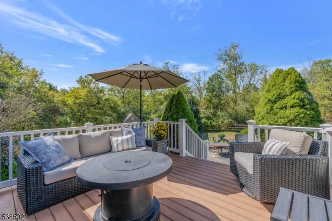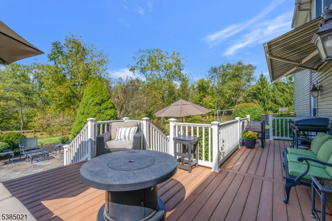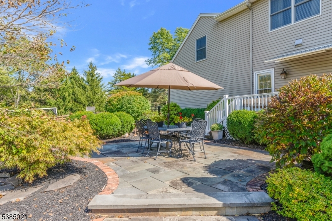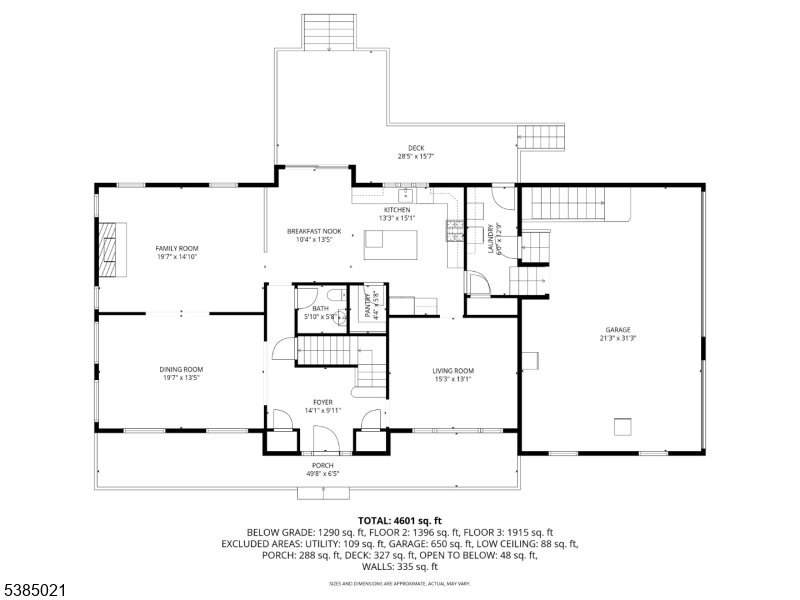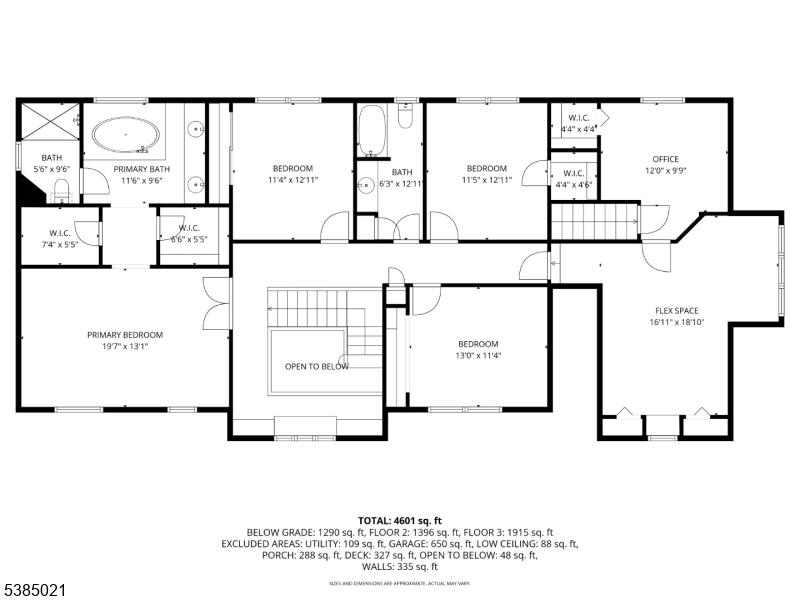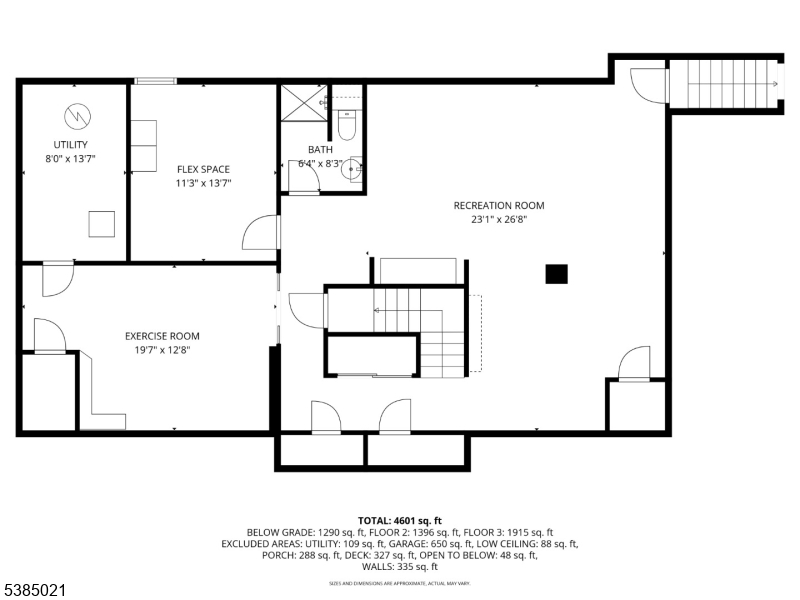499 Barton Ln | Branchburg Twp.
Nestled in a picturesque neighborhood of similarly styled homes, this spacious Colonial sited on 3 private acres offers timeless elegance & modern comfort across 14 beautifully appointed rooms. Bathed in abundant natural light, & with 4 generous bedrooms & 3.5 baths, this home is designed for both relaxed living & effortless entertaining. Overall layout features rooms flowing seamlessly from one to the next & providing for several flexible spaces to be used however they suite you. Step onto the welcoming oversized front porch & into a warm, inviting interior featuring a renovated kitchen w/ premium finishes, new appliances, tile backsplash, quartz counters, expansive center island & desirable walk in pantry. Kitchen is open to family room w/its traditional fireplace, & to the scenic private backyard w/composite deck & paver patio perfect for outdoor gatherings or quiet evenings under the stars. The fin bsmt w egress & full bath adds versatile space for home theater, gym, or office. Large bedrooms & baths on 2nd level provide space & privacy for all. For added comfort & piece of mind, both furnaces & AC units have recently been replaced. Enjoy easy access to commuting routes & the charming downtowns of Somerville & Flemington where shopping & dining options are plentiful. Nearby Raritan River Greenway trails for weekend strolls or bike rides along the river. This is more than a house it's a lifestyle. Come experience the perfect blend of classic style & modern convenience. GSMLS 3991095
Directions to property: Route 202 to Pleasant Run Rd, to Barton Lane to #499 on left.
