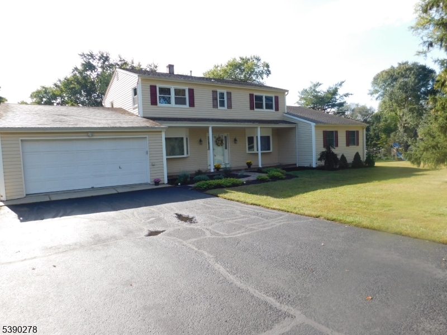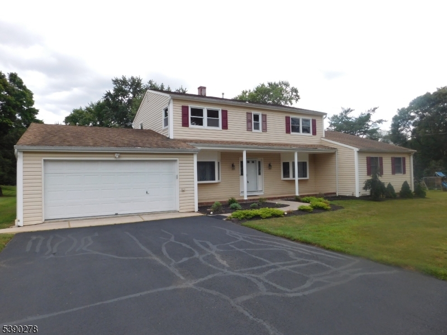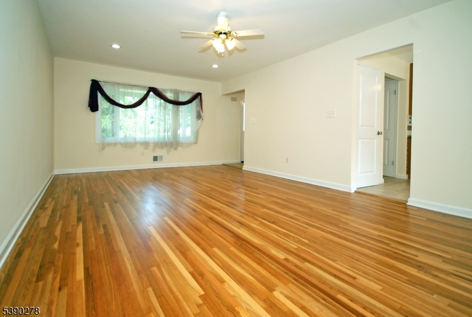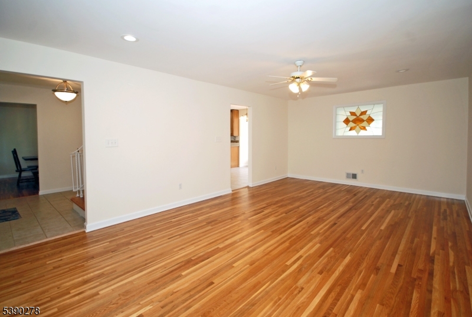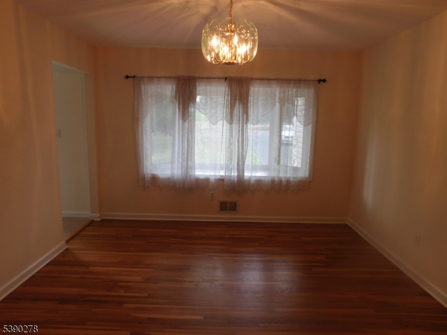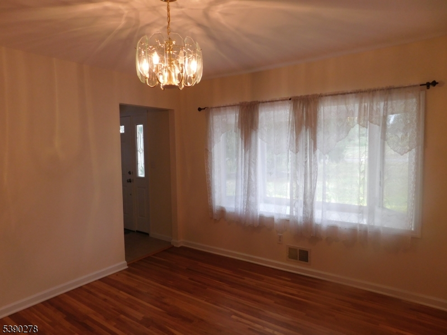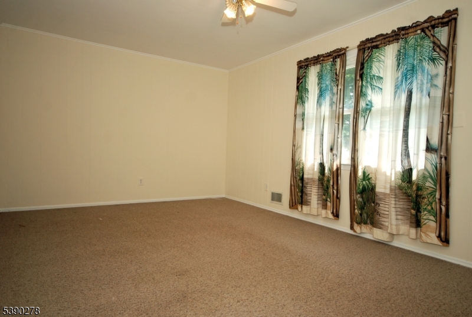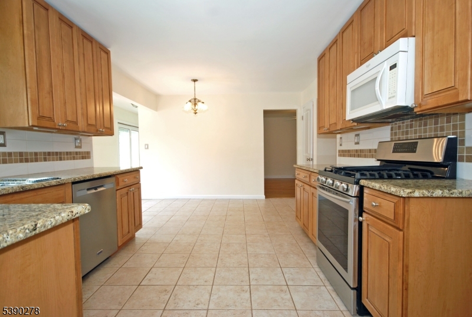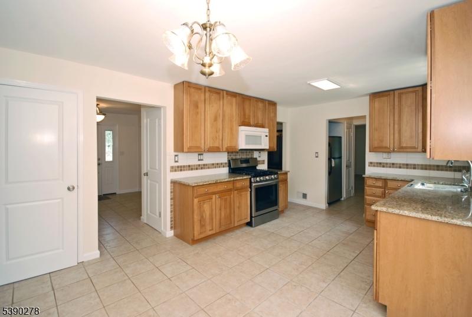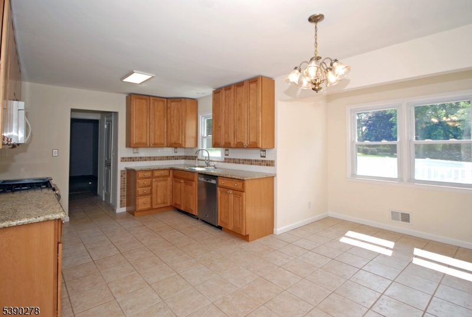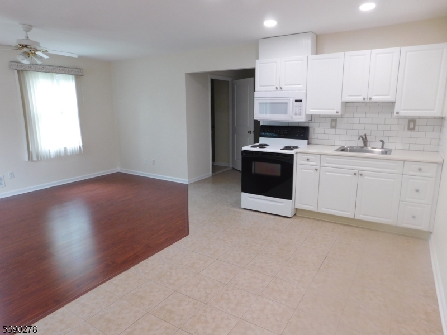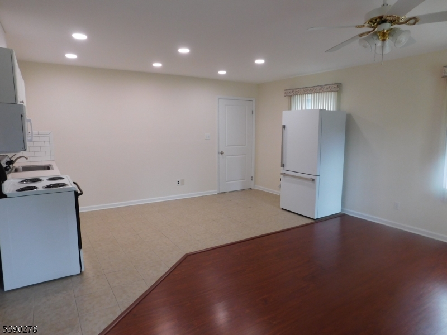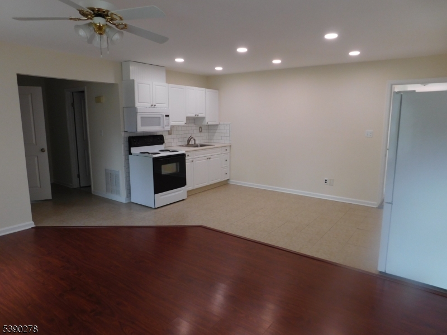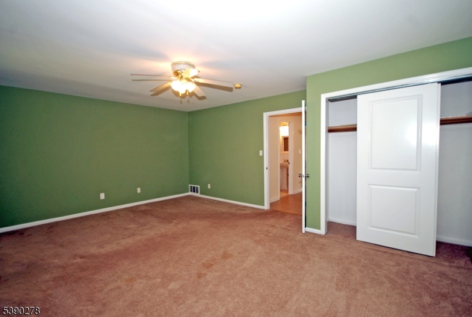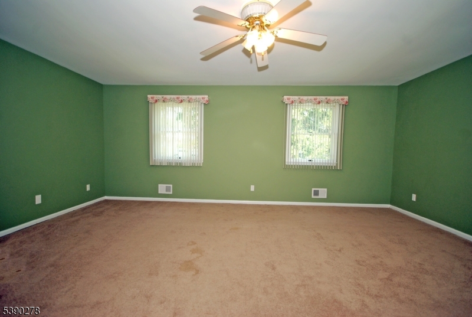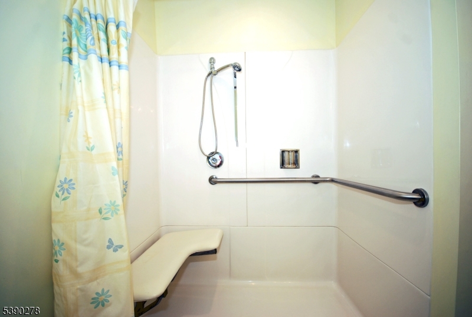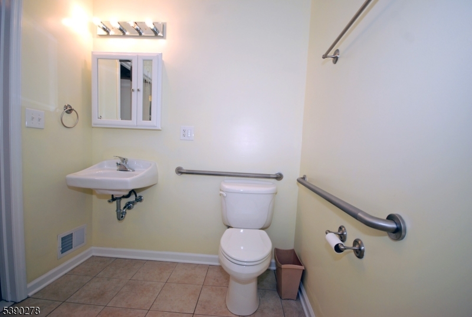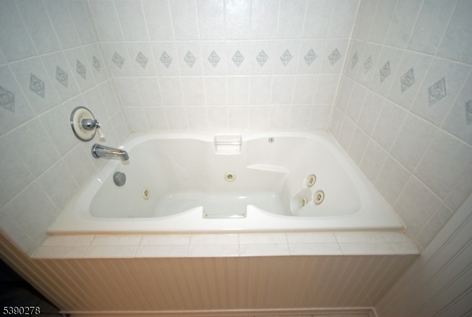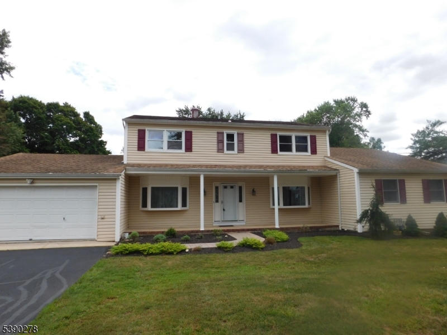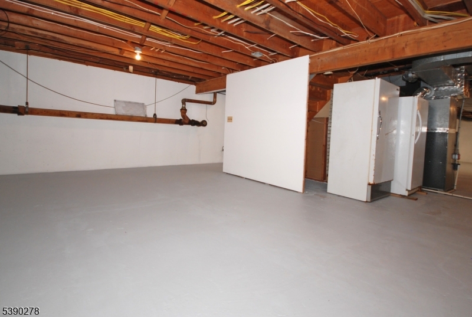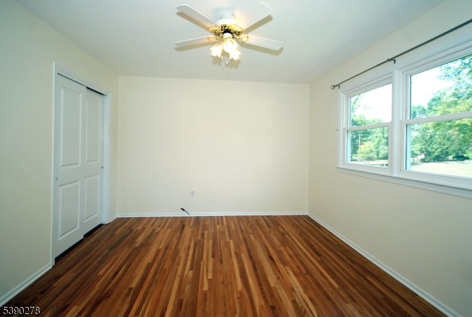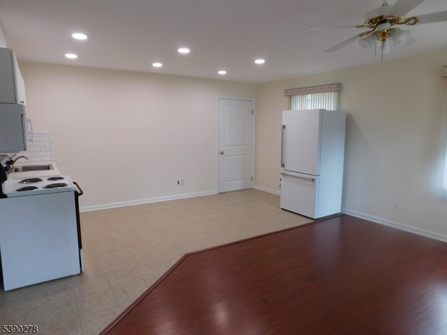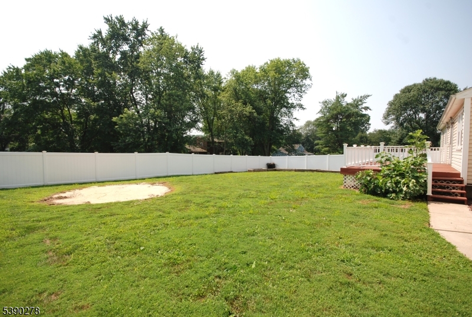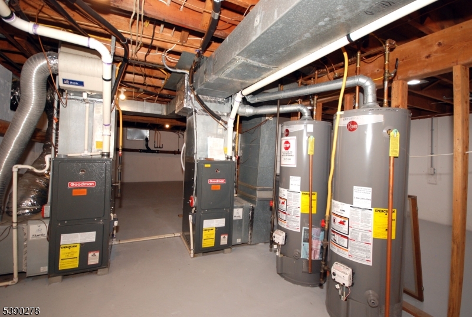825 Parsonage Hill Rd | Branchburg Twp.
BACK ON MARKET ....SPACIOUS IN LAW SUITE OR AU PAIRE Suite with 2 Full baths with a jetted tub & other bath has walk-in shower. LIVING ROOM & KITCHEN ,OPEN CONCEPT and access to washer & Dryer and deck. Huge bedroom, with large closets. MAIN HOUSE has a wonderful sun filled updated kitchen, beautiful counters, nice stove, microwave & many cabinets. Huge living room and separate DR and a very comfortable family room. Half bath. Step upstairs to view 4 Bedrooms and 2 more full baths. Wood floors have been professionally waxed and are gleaming. Full basement ,2 car garage. Home has been neutrally painted, ...3 heating units & 3 AC units SEPARATE UTILITIES. A versatile home that can also be used as a luxurious in-home office also. Close to many Corporations, Highways and fabulous shopping. Trains to NY about 15 min away. Desirable school system with many activities. If you need an IN LAW SUITE, this is the one. Swing set included. Deck overlooks fenced area. Property is almost an acre ..Come see this lovely home you will love it. Pretty area and low taxes Nothing to do but move right in Shutter will be replaced GSMLS 3991862
Directions to property: Route 202 South Right on Holland Brook Rd left on Parsonage Hill Drive House on Left
