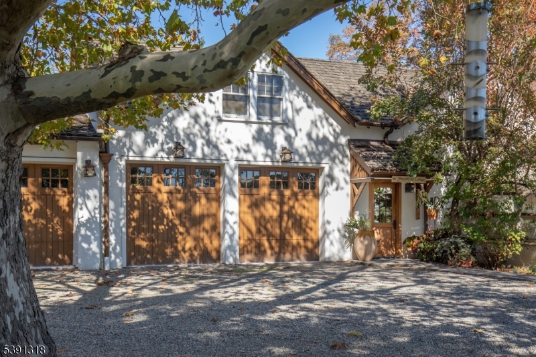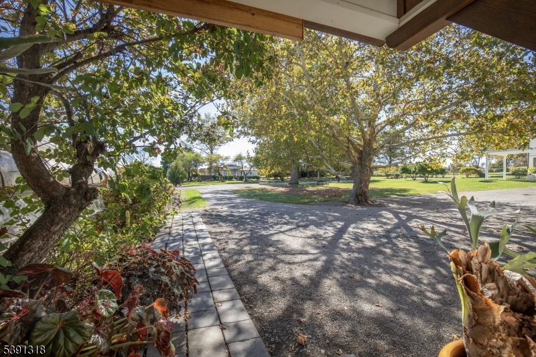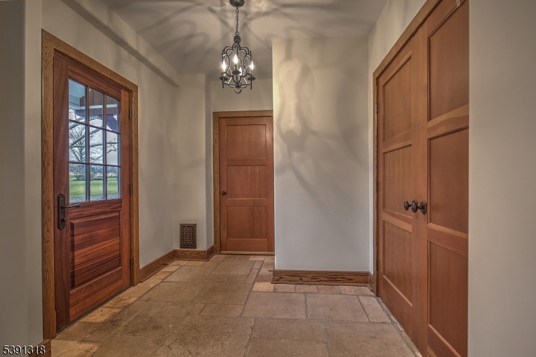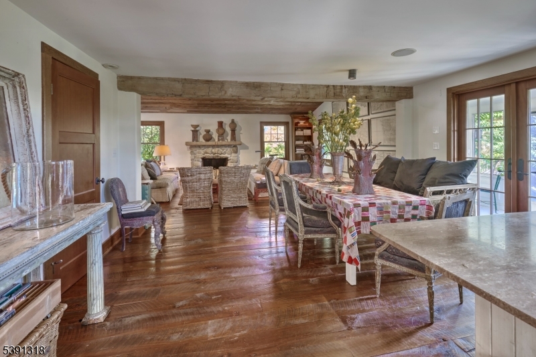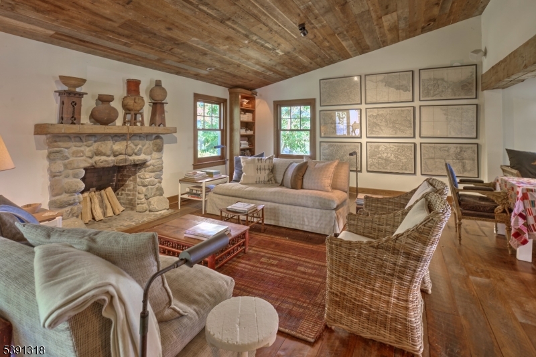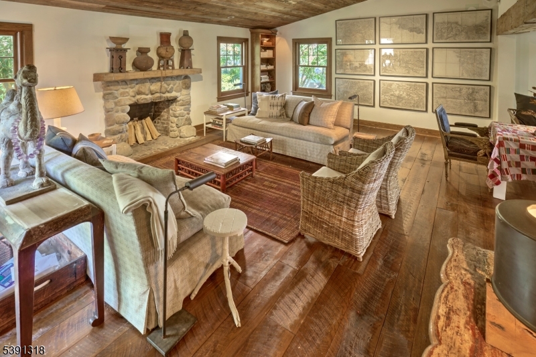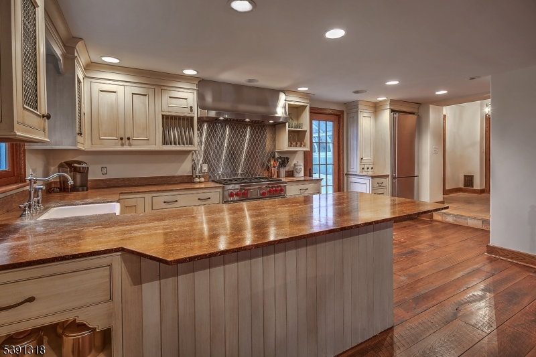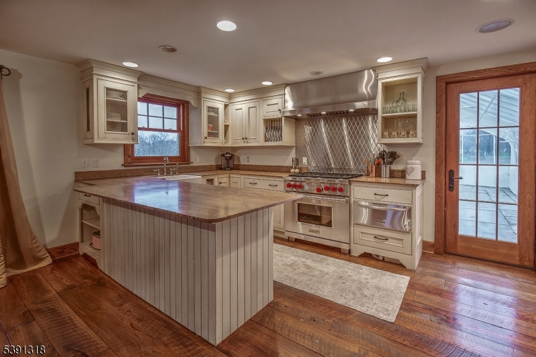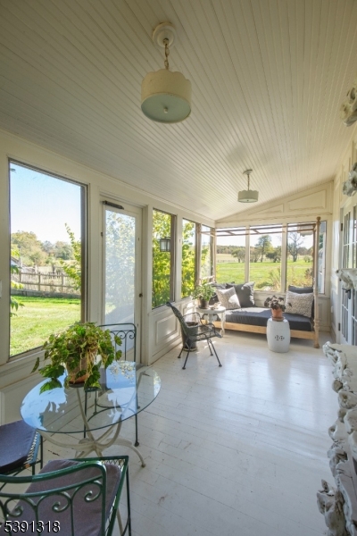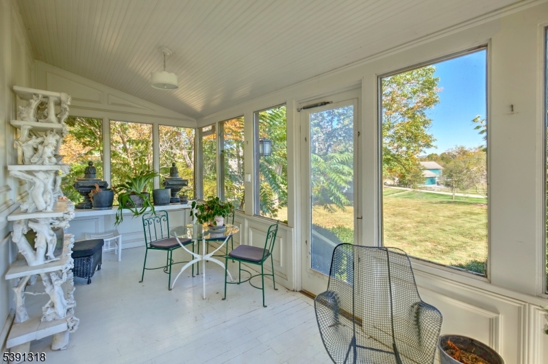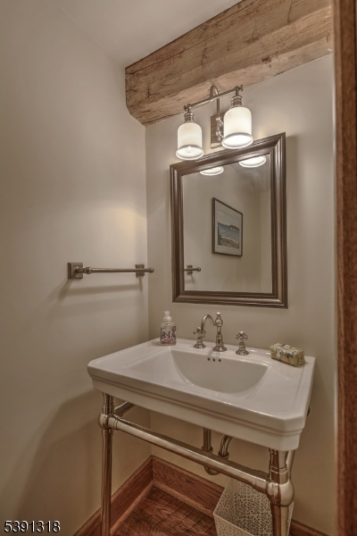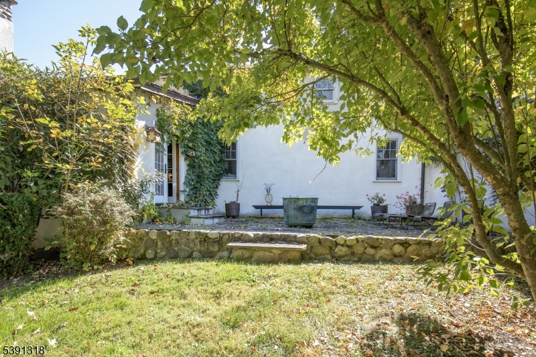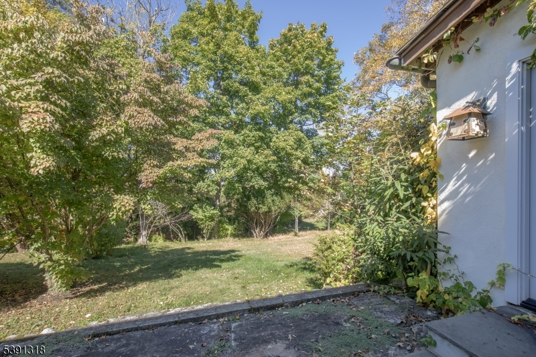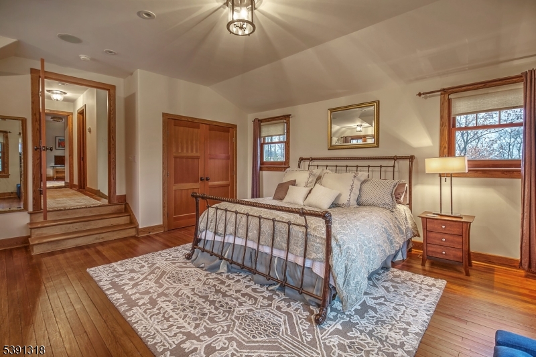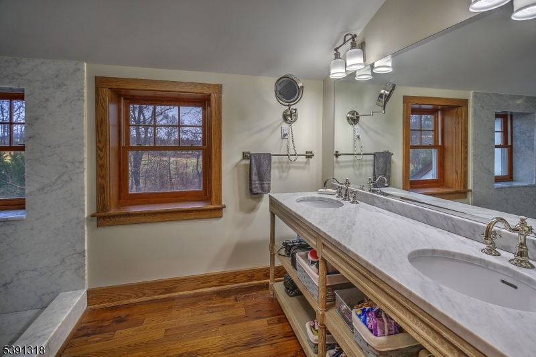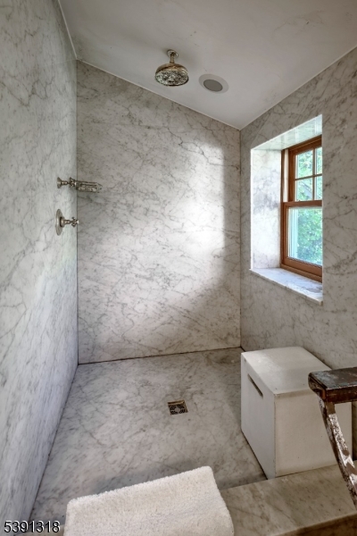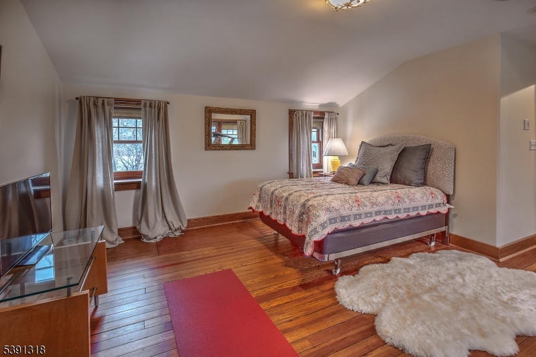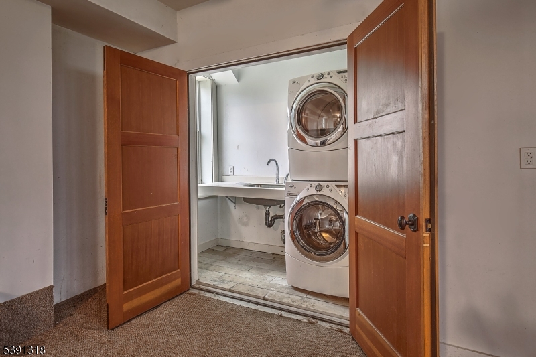350 Burnt Mill Rd | Branchburg Twp.
This quaint antique cottage is part of a much larger estate. It offers all the modern conveniences of a well updated home with loads of charm and coziness If you are looking for an opportunity to live on a magnificent working farm in the country but close to Bedminster and Branchburg (Rte. 22), this is it. The 1st floor with its open concept features a cook's kitchen, dining area and living room. The focal point is the beautiful wood burning fireplace and built-ins. Off the dining area is a screened in porch with wonderful views of lush rolling hills while off the living room, French doors lead to a private patio overlooking a meandering creek. Upstairs, there are 2 spacious bedrooms with custom built-ins and a luxurious bath. This is a unique opportunity that should not be missed. GSMLS 3992922
Directions to property: From 78, Exit 26, South on Rattlesnake Bridge Rd. L on Burnt Mills Rd. R on Cowperthwaite Rd which
