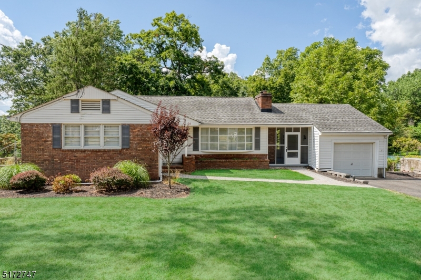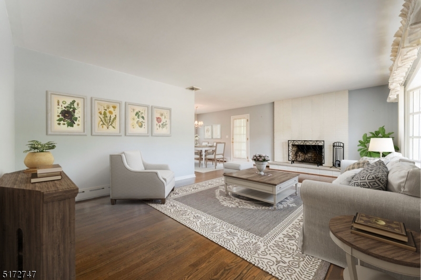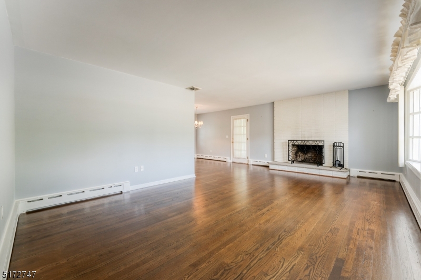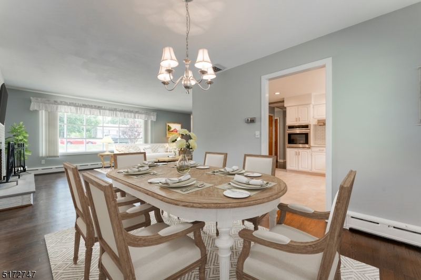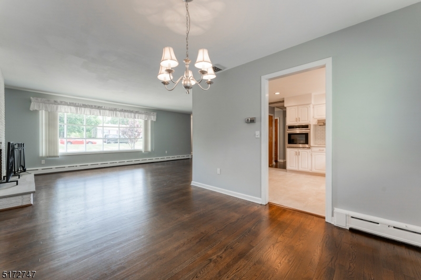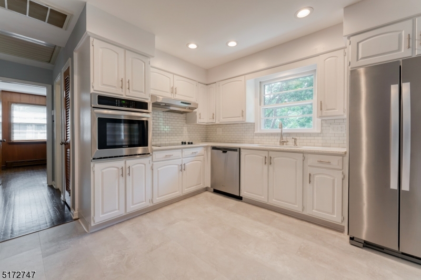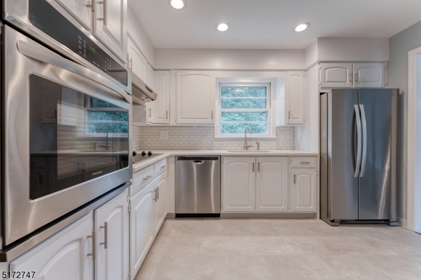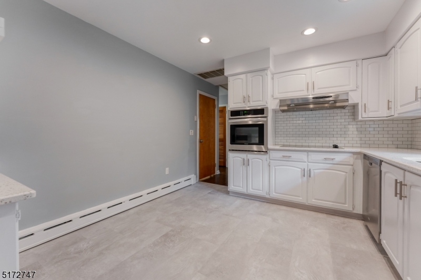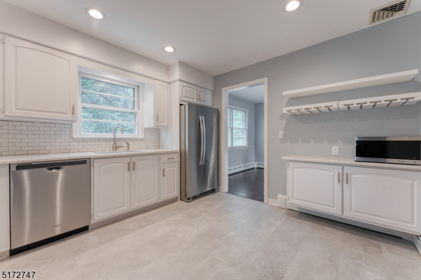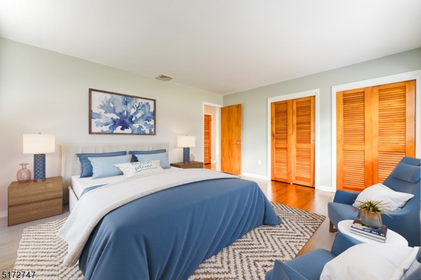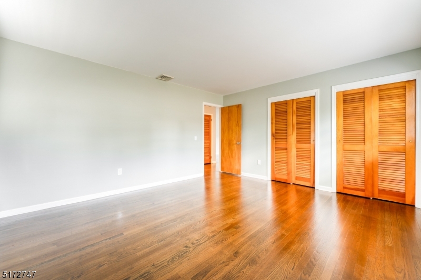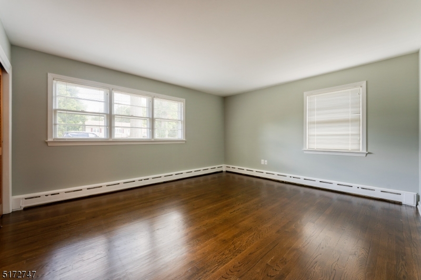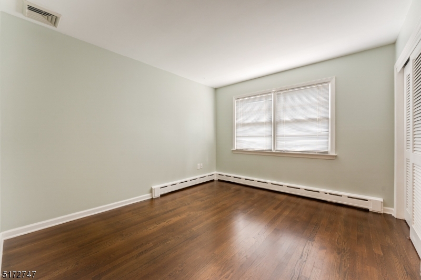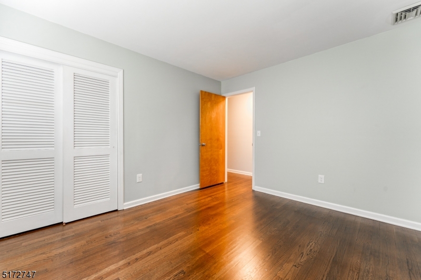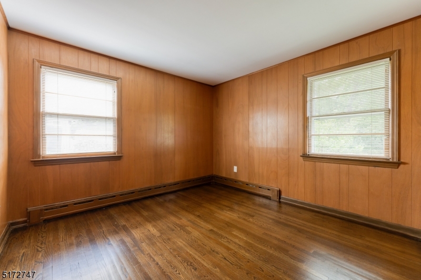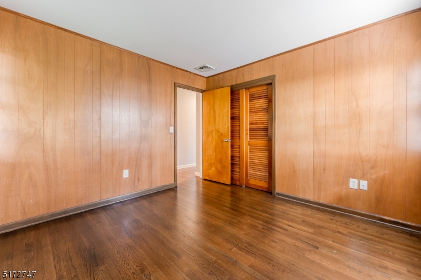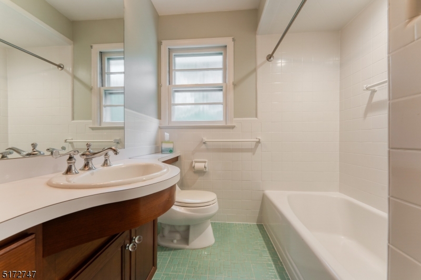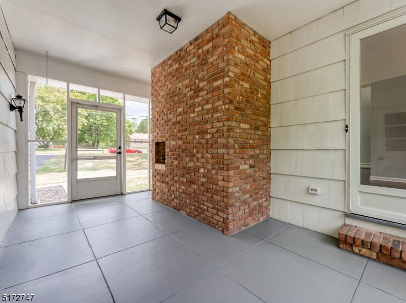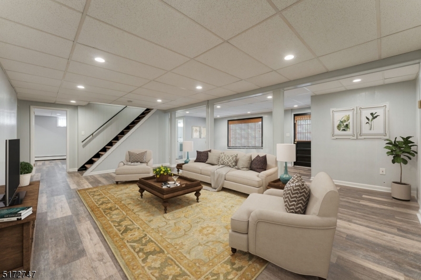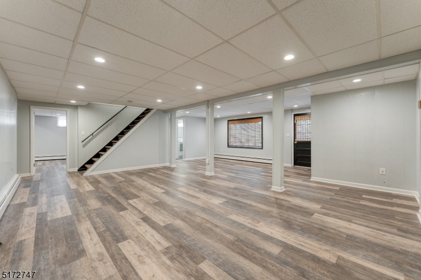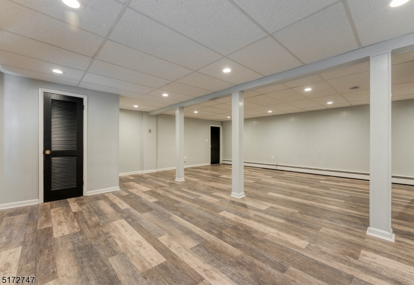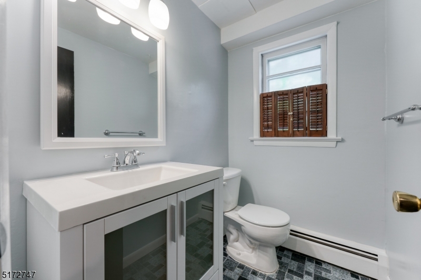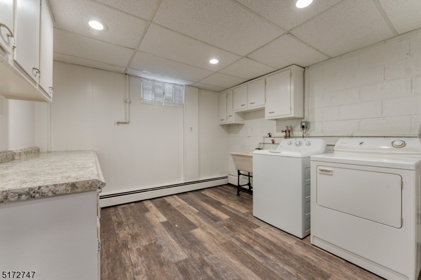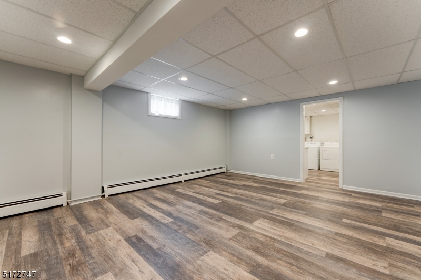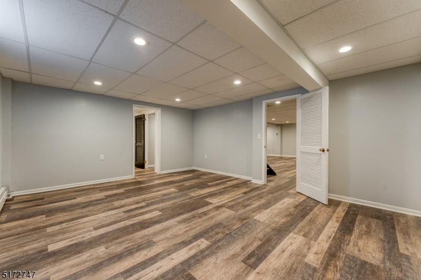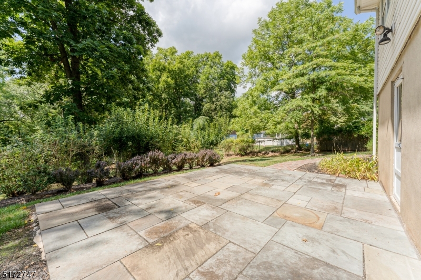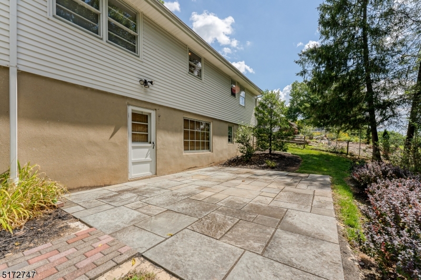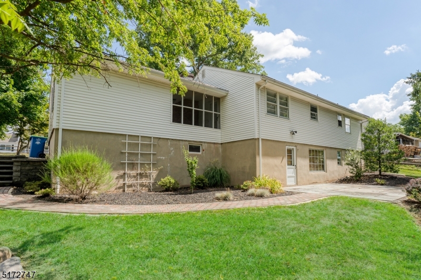69 Cedar Grove Rd | Branchburg Twp.
Branchburg Renovated Ranch with 3 bedrooms, 1.5 bathrooms, beautiful hardwood floors, Newer central air, Updated Kitchen with stainless steel appliances, Quartz countertops, Newer kitchen flooring, living room with fireplace, formal dining room with new dining room light and a Screened Breezeway, 1 car garage, Very large finished basement, private back yard, and great patio for entertaining. Patio can be accessed from Finished walk-out basement that has 3 spacious rooms, One as a large family room, 2nd is a large laundry room with full size washer and dryer, utility sink, folding area and cabinets for storage. And an additional 3rd large room. There is also a gated garden area for tenants to use. Close to White Oak Park and convenient to major highways and rails. 1 Small/Medium pet MAY be considered - call/text LA. If accepted there is an additional $50 per month pet acceptance fee if pet is a nonservice/nonsupport pet. And pet addendum must accompany the lease. NO Smoking allowed in premises. NTN application & report required and vgood credit a MUST. Minor landscaping and minor cosmetics in progress. Fireplace (only to be used with fireplace logs). No commercial vehicles allowed. Site-unseen perspective lease offers will not be considered. Room sizes approx. GSMLS 3993103
Directions to property: Route 202 to River Road, second left onto Cedar Grove to house #69
