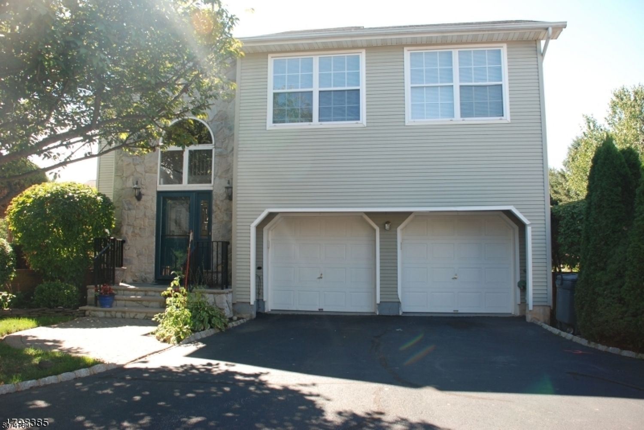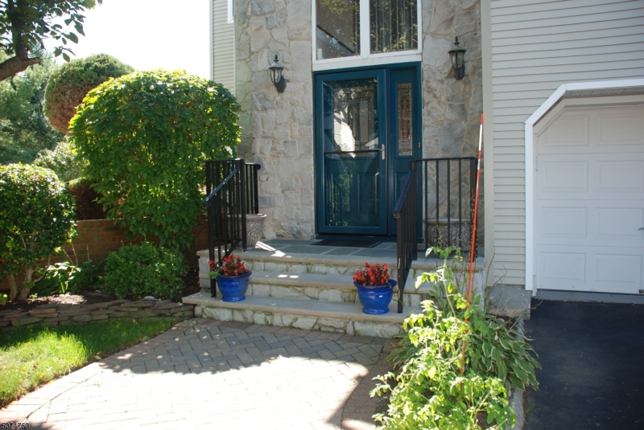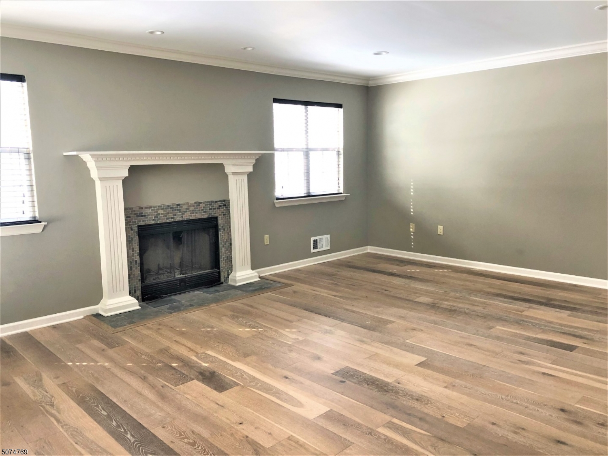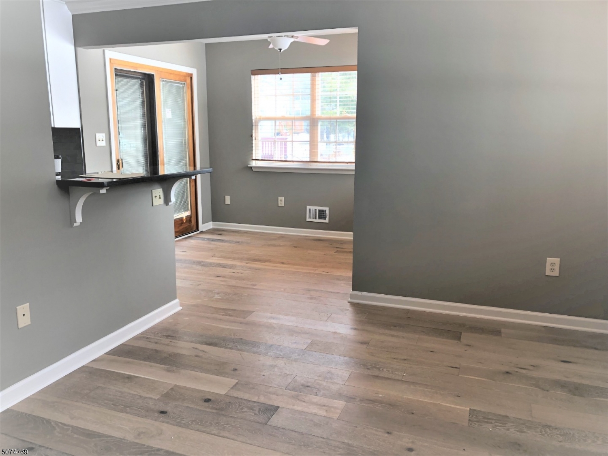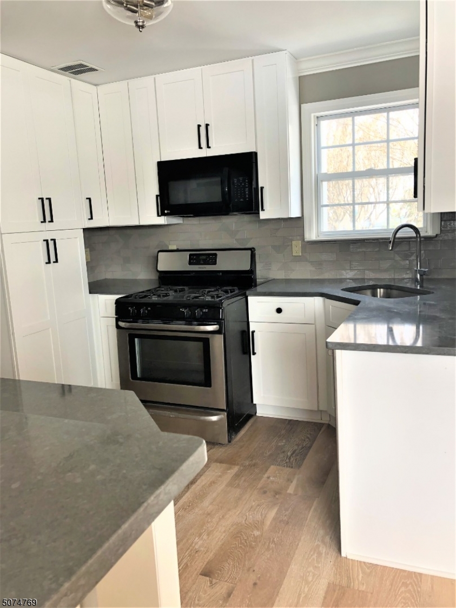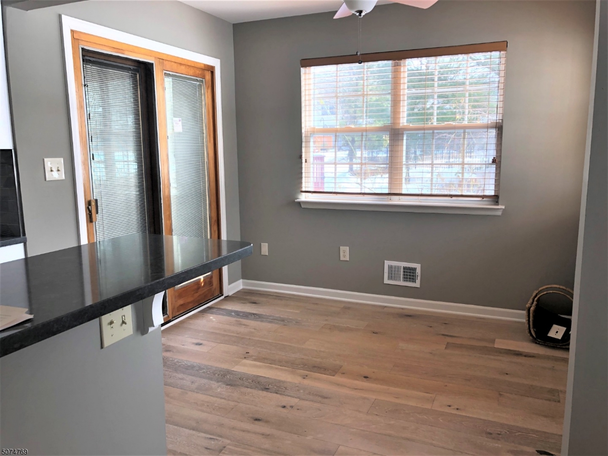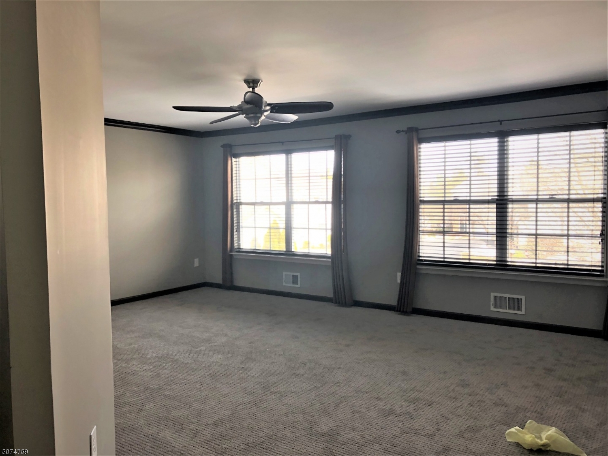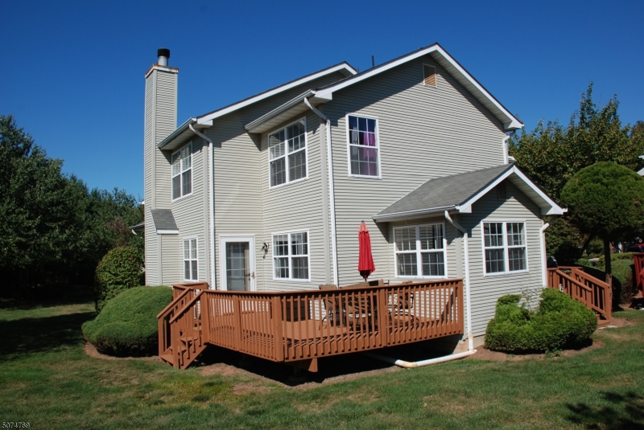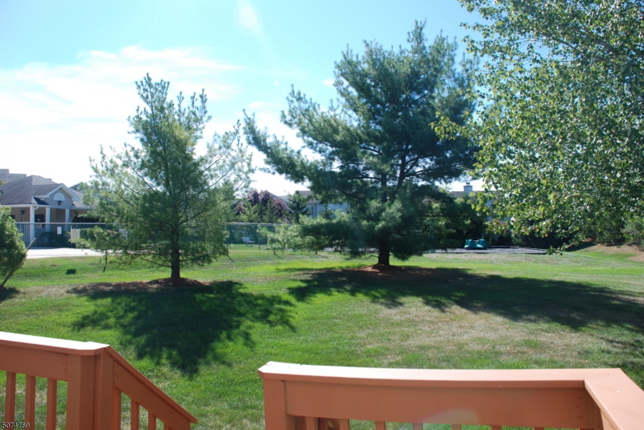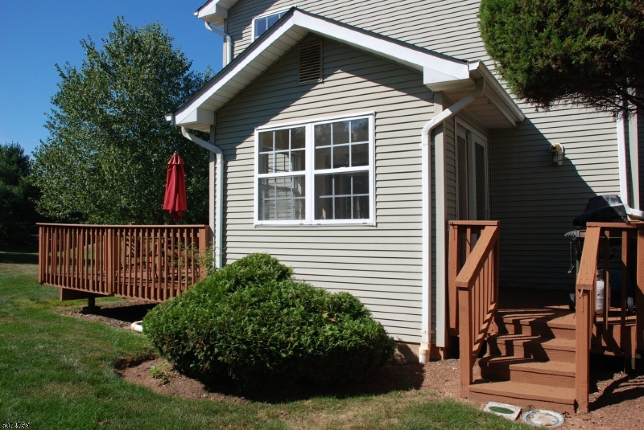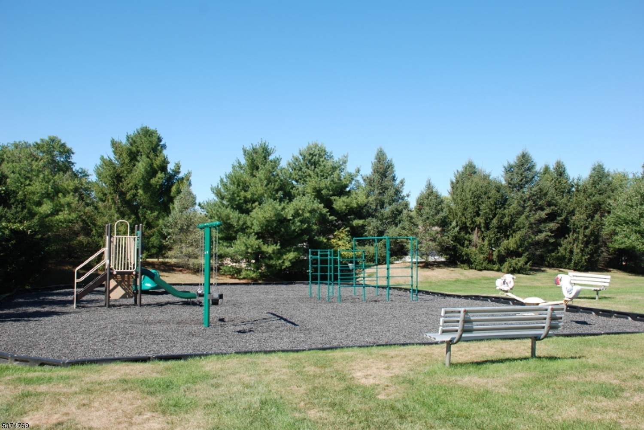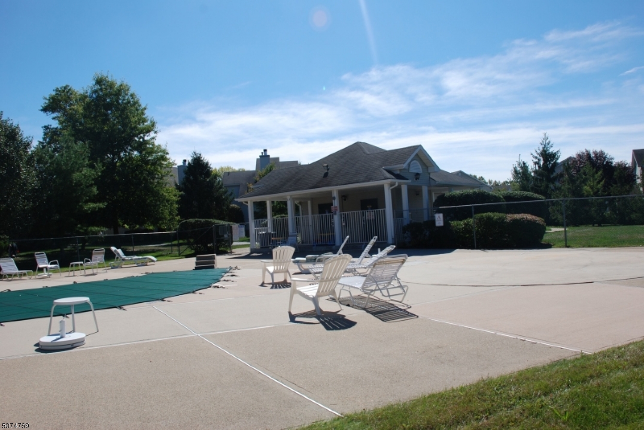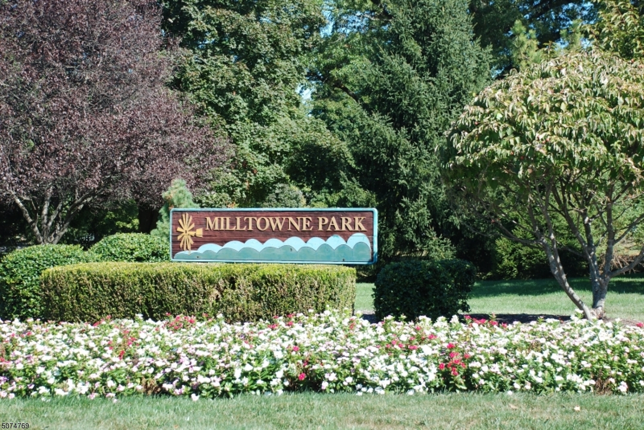49 Whitehead Rd |
Bridgewater Twp.
$3,850
| 3 Beds | 3 Baths (2 Full, 1 Half)
GSMLS 3845520
Directions to property: Milltown Rd to Whitehead
MLS Listing ID:
GSMLS 3845520
Listing Status Status of the Listing.
Listing Status (Local):
Active
Listing Pricing Pricing information for this listing.
Basic Property Information Fields containing basic information about the property.
Primary Market Area:
Bridgewater Twp.
Address:
49 Whitehead Rd, Bridgewater Twp., NJ 08807, U.S.A.
Directions:
Milltown Rd to Whitehead
Building Details Details about the building on a property.
Architectural Style:
2 Stories
Basement:
Finished-Partially
Interior:
Blinds, Carbon Monoxide Detector, Cathedral Ceiling, Fire Extinguisher, Smoke Detector, Walk-In Closet
Construction
Exterior Features:
Curbs, Deck, Thermal Windows/Doors
Energy Information:
Electric, Gas-Natural
Room Details Details about the rooms in the building.
Utilities Information about utilities available on the property.
Heating System:
1 Unit, Forced Hot Air
Heating System Fuel:
Gas-Natural
Cooling System:
1 Unit, Ceiling Fan, Central Air
Water Heating System:
Gas
Water Source:
Public Water
Lot/Land Details Details about the lots and land features included on the property.
Lot Features
Parking Type:
2 Car Width
Public Record
Parcel Number:
2706-00165-0001-00049-0000-
Listing Dates Dates involved in the transaction.
Listing Entry Date/Time:
5/24/2023
Contract Details Details about the listing contract.
Listing Participants Participants (agents, offices, etc.) in the transaction.
Listing Office Name:
KELLER WILLIAMS TOWNE SQUARE REAL
