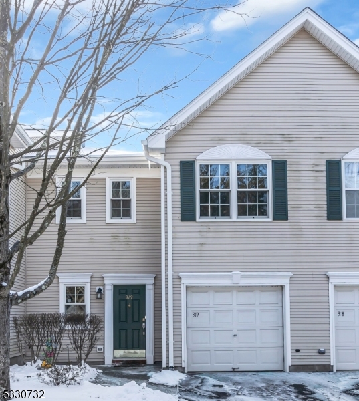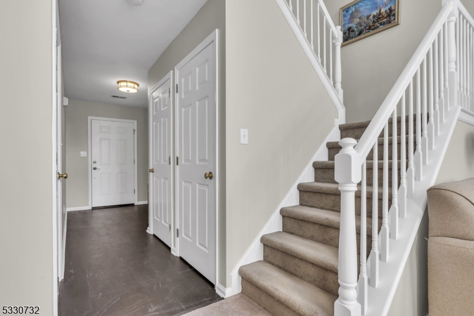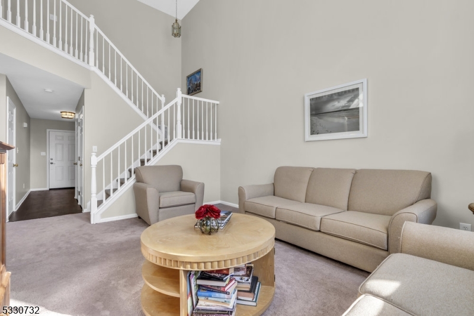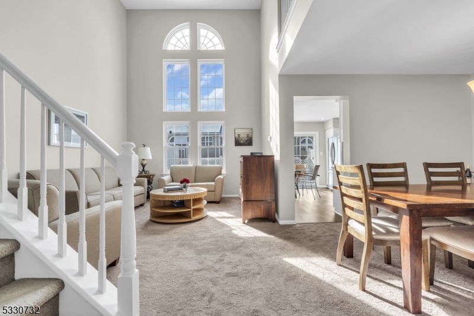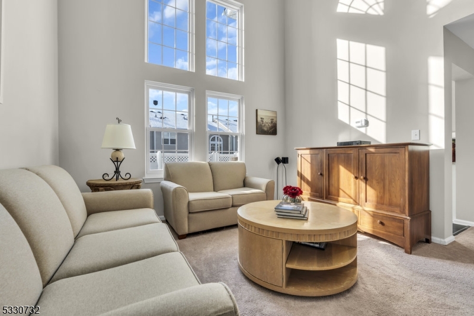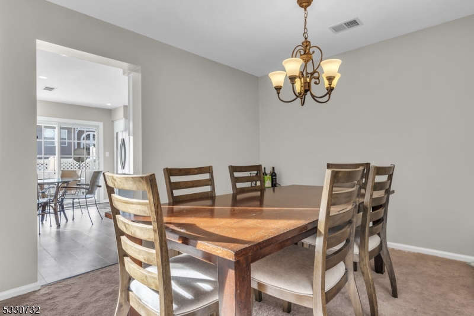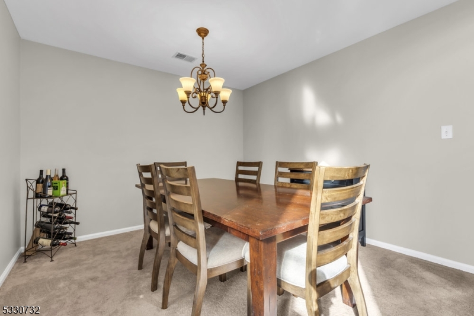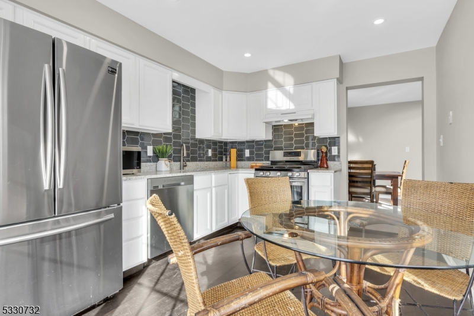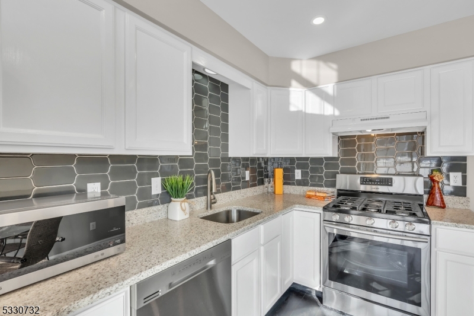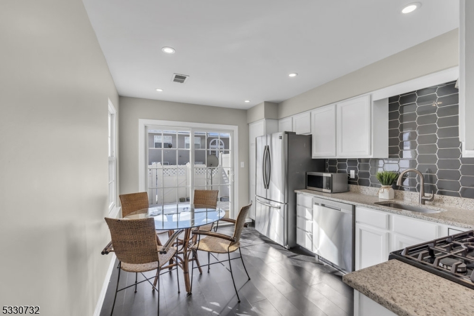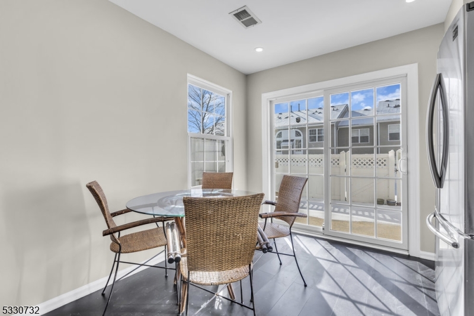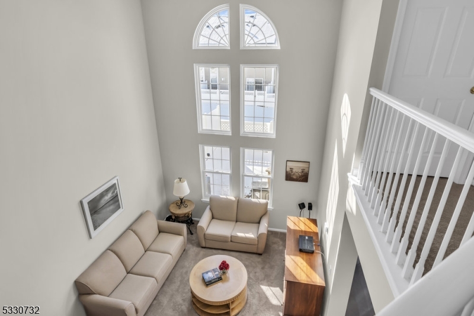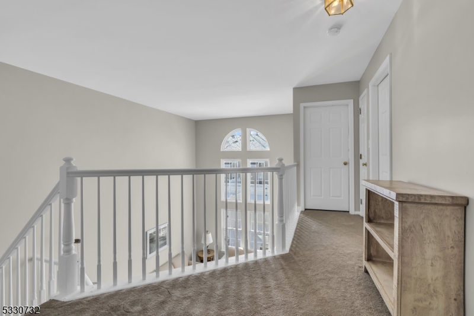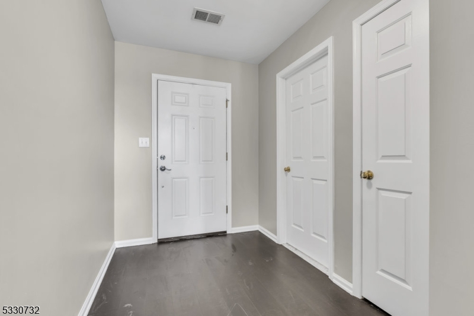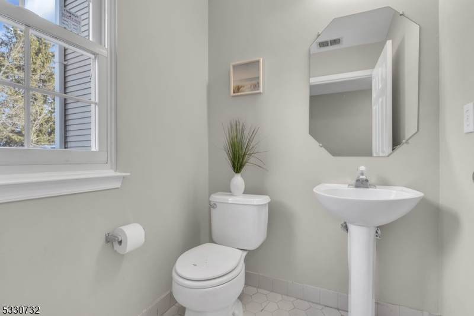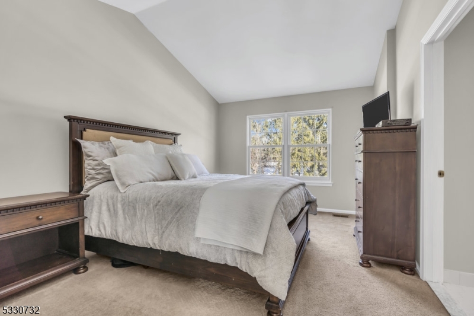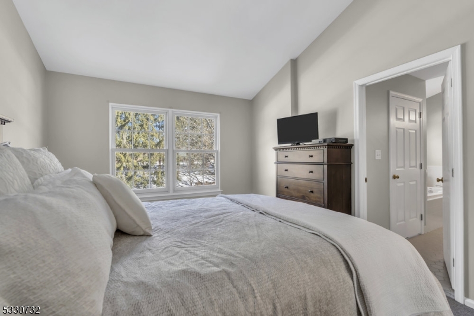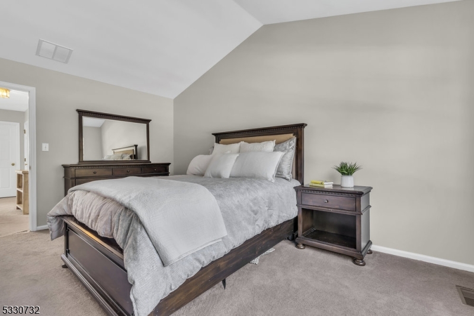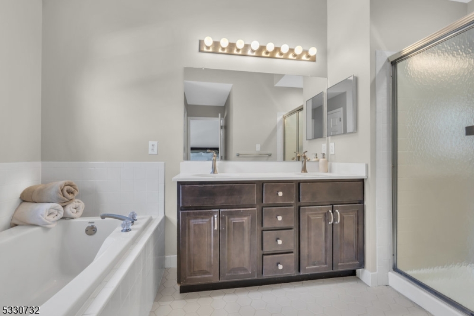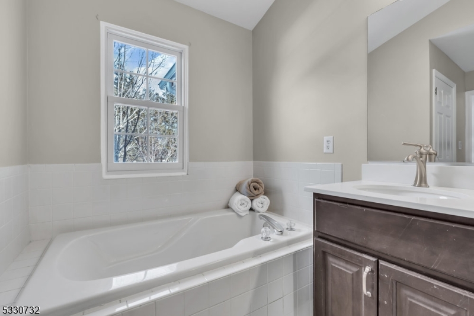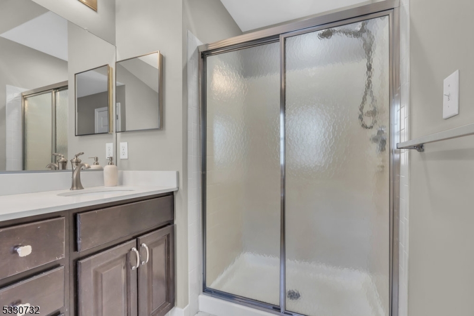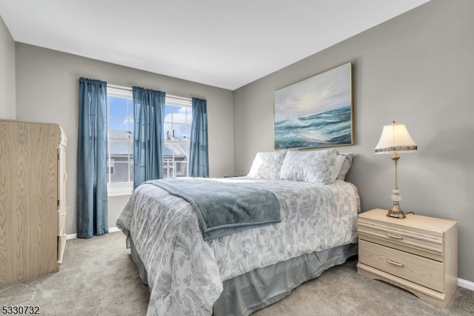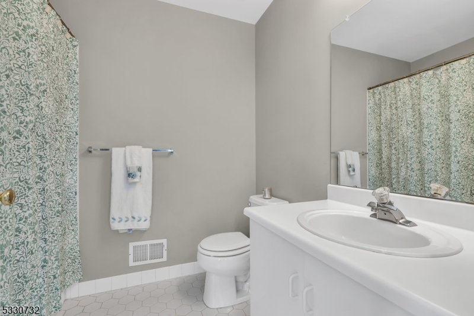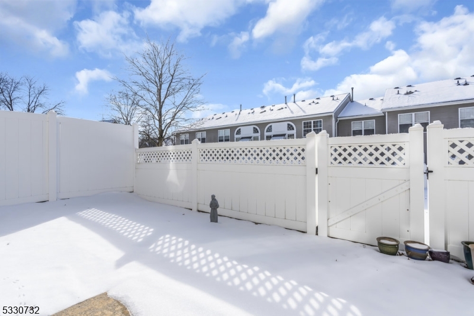319 Hannah Way | Bridgewater Twp.
BACK ON MARKET! BUYER COULD NOT PERFORM. Step into this beautifully updated, sun-filled, and spacious two-level townhome! Nestled in the highly desirable Stratton Meadows, this elegant residence has been recently refreshed with 2025 duct cleaning, 2025 NEW carpets and 2025 freshly painted open floor plan, complete with a welcoming foyer that leads to an impressive two-story living room adorned with Palladian windows. Delight in the 2018 newly renovated kitchen from 2018, equipped with stainless steel appliances, quartz countertops, recessed lighting and new sliding doors that open to a private patio. Enjoy the benefits of 2024 NEW GE Washer & Dryer, 2018 NEW Anderson windows and 2018 NEW Central Air. The primary suite serves as a true retreat, boasting a striking vaulted ceiling, a luxurious attached bath, and a generous walk-in close enhanced with California Closet organizers. This thoughtfully designed community provides resort-style amenities, including a multipurpose clubhouse, a private outdoor pool, tennis courts, and a cutting-edge playground. Conveniently located in Bridgewater Township's top-rated school district, and just minutes from public transportation, major highways, premier shopping, and Zagat-rated dining options, 319 Hannah Way is... absolutely PERFECT. Seller to give credit at closing for a new Hot Water Heater GSMLS 3949548
Directions to property: Rt 22 to Milltown Road to LEFT onto Traci to LEFT onto Hannah to #319

