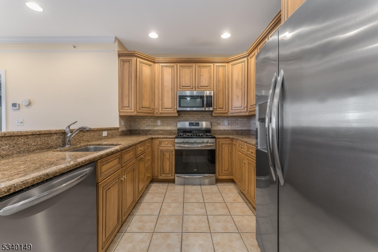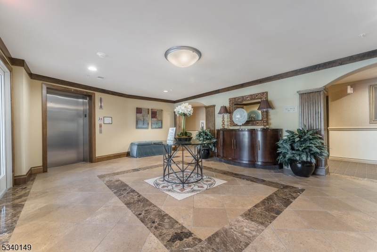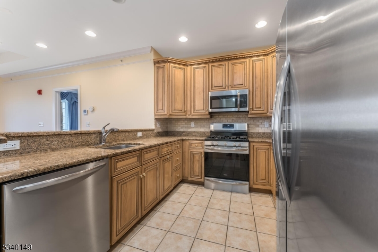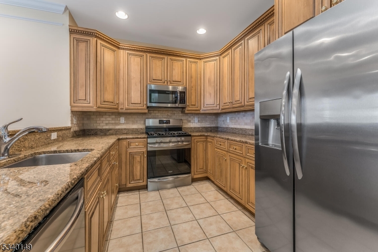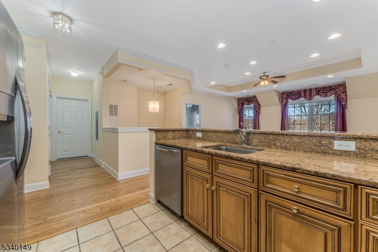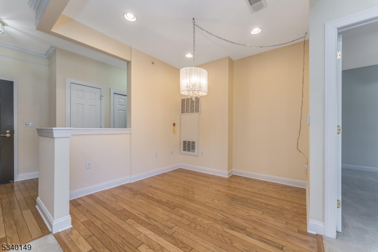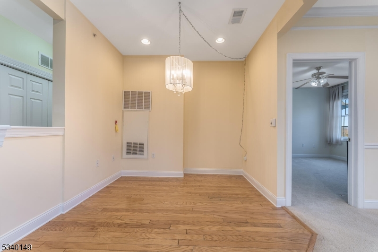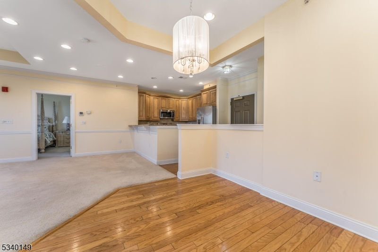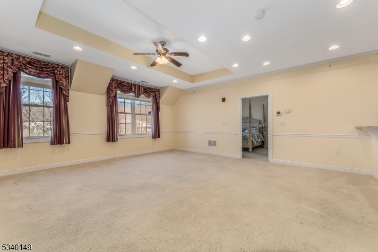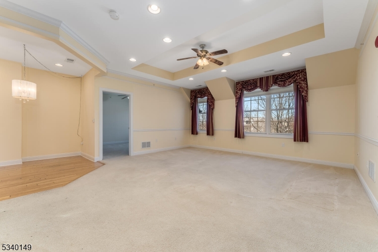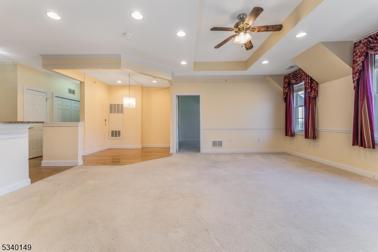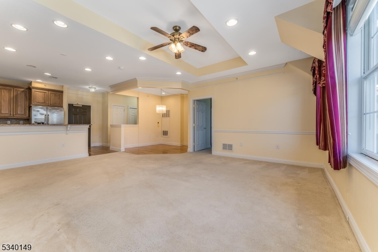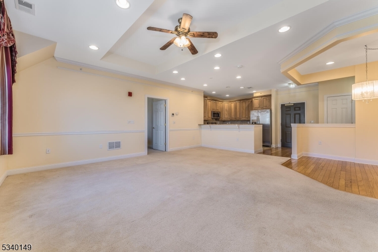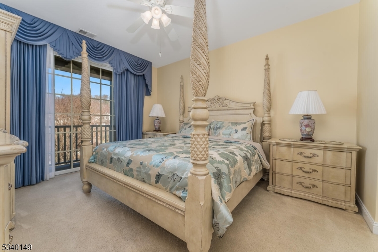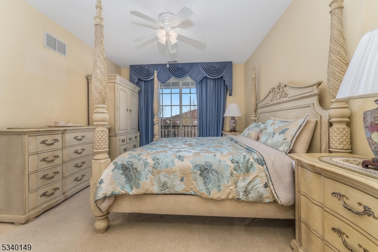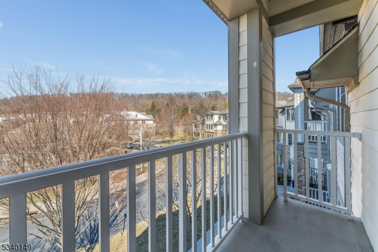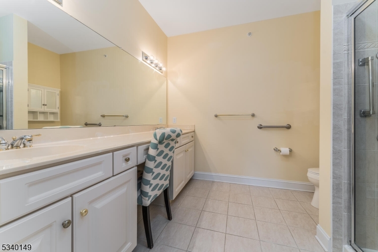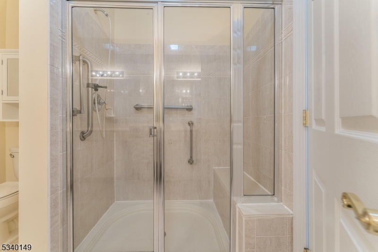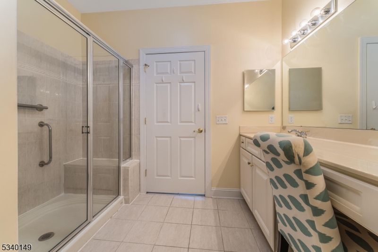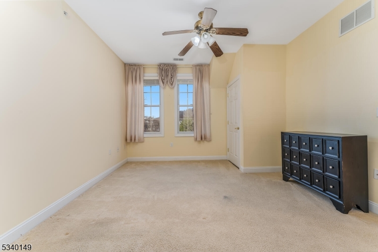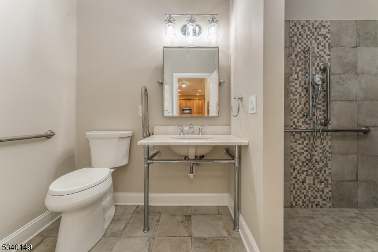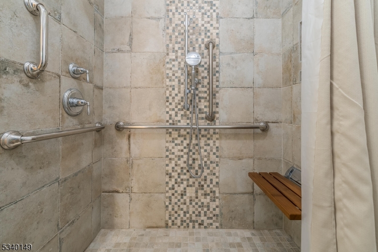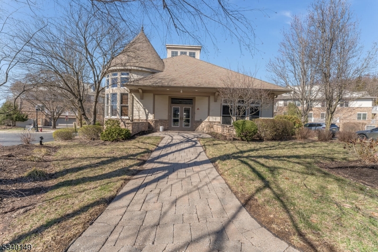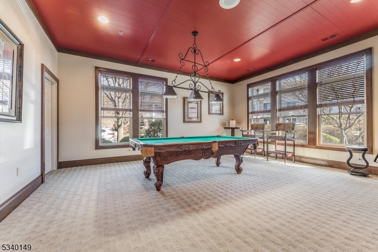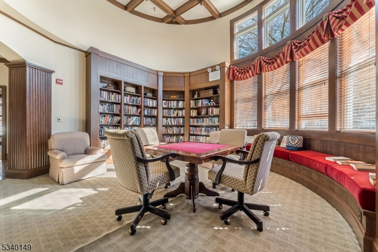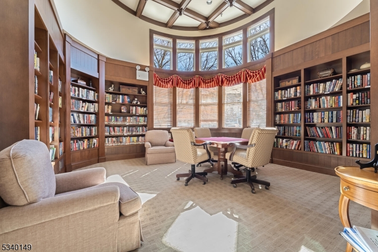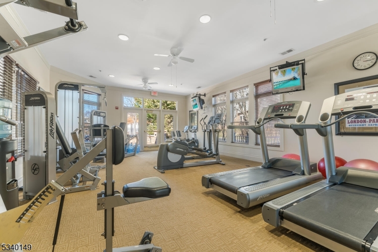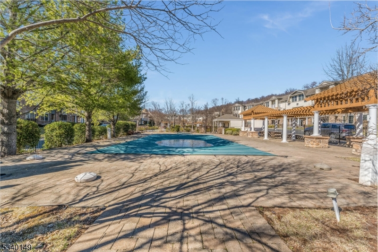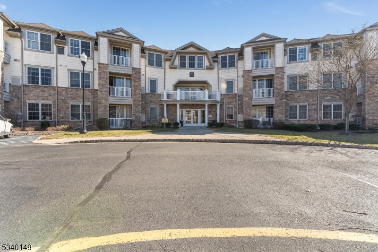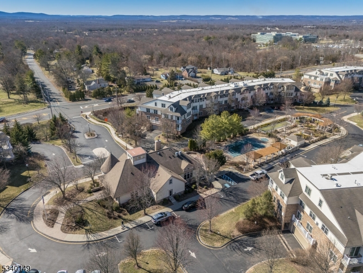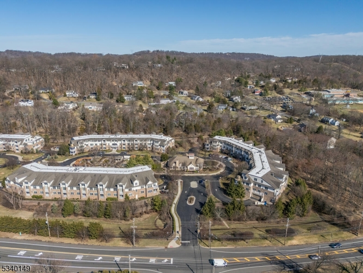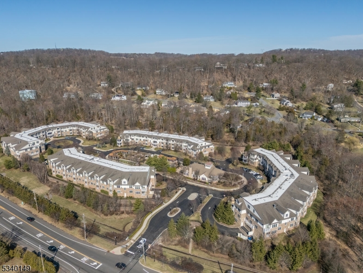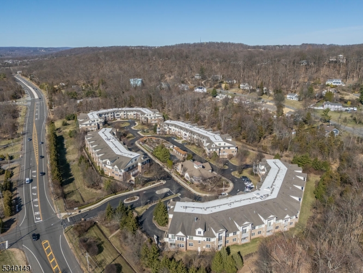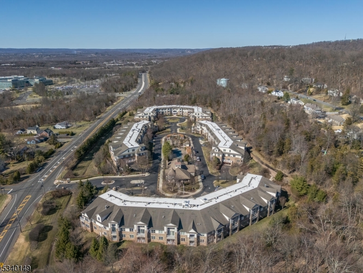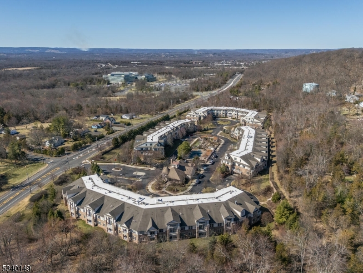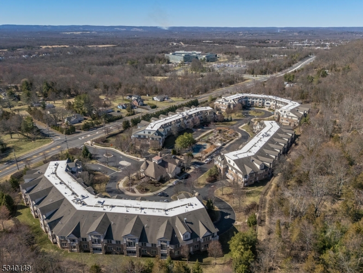188 Victoria Dr, 188 | Bridgewater Twp.
Experience Resort like living in this spacious, 3rd level, one floor, 2-bedroom, 2 full bath unit in the highly sought after Four Seasons 55+ community. Located in Building #1, there is close proximity to the club house & pool. Property has been meticulously maintained w/ thoughtful updates that allow for ease of living. Enter through the main lobby w/ secure entry & take the elevator to your home oasis. Kitchen has been updated with granite counters, custom cabinetry, tiled backsplash & top of the line appliances. Breakfast bar overlooks the main living area with dining area on the other side. Large primary bedroom features a lovely balcony for taking in the fresh air & sunshine. This room also features a walk-in closet, large primary bath with double vanity, walk in shower with bench & glass doors. Second bedroom adjoins the second bathroom with a new, wheelchair accessible, totally renovated zero gravity shower. Laundry area features a new top of the line washer/dryer. Newer Hot water heater & A/C unit. Carpeted areas professionally steam cleaned. Take the elevator directly to the garage & parking space below. Unit includes 1 parking space & large storage area. The community has so much to offer with many amenities & activities including clubhouse, pool, hot tub, fitness center, billiards room, library, landscaped gardens, fountains & planned social events. There are many great restaurants nearby to choose from as well as plenty of shopping & top-rated medical facilities. GSMLS 3951525
Directions to property: Rt 202/206 to Victoria Drive Building #1 on Right.
