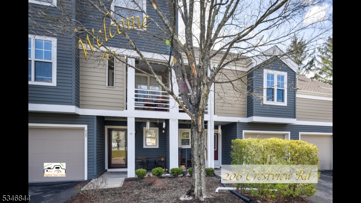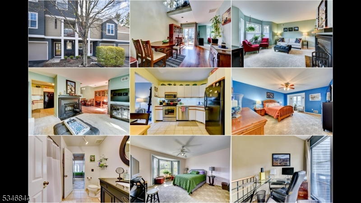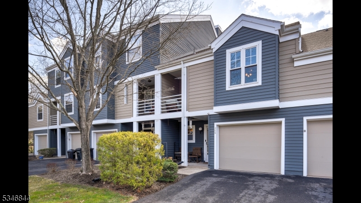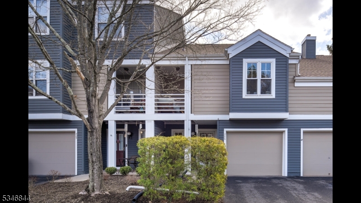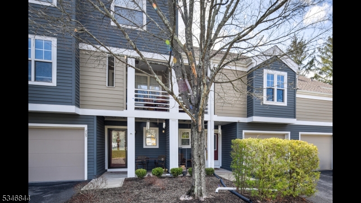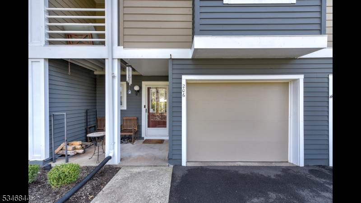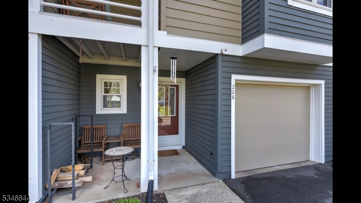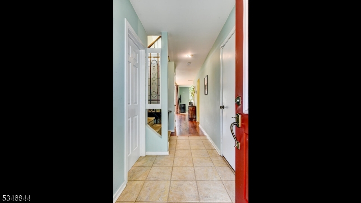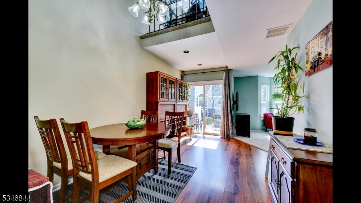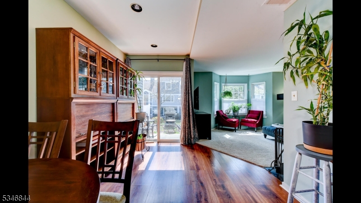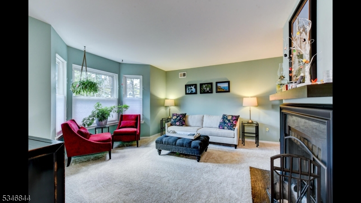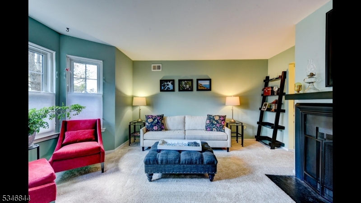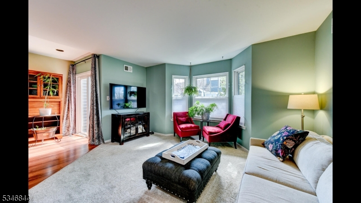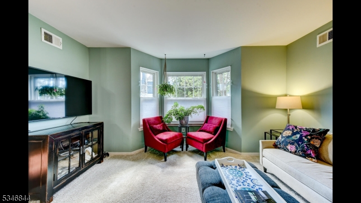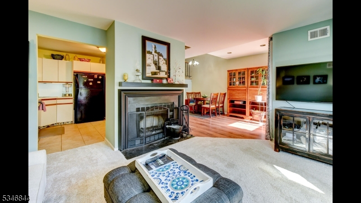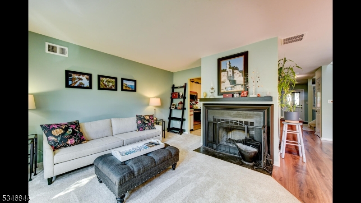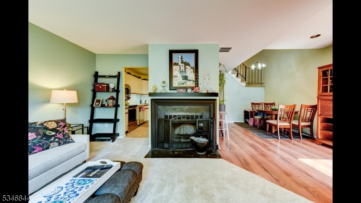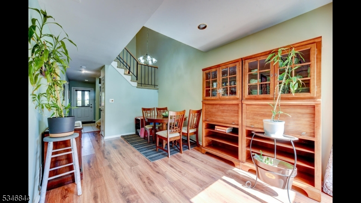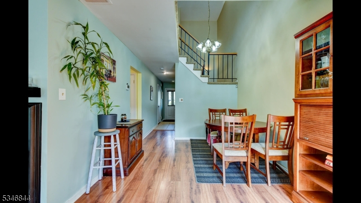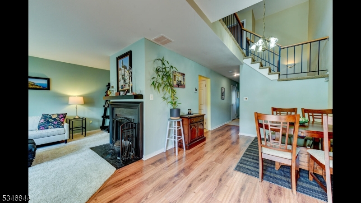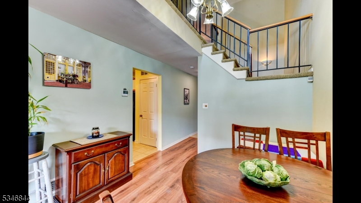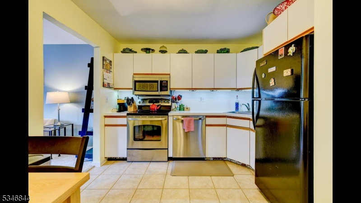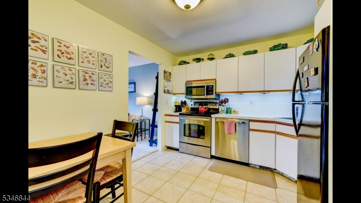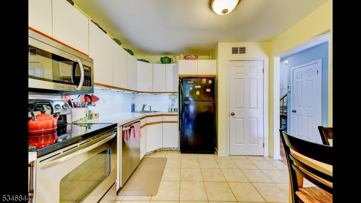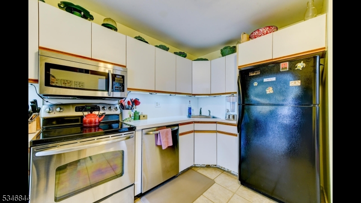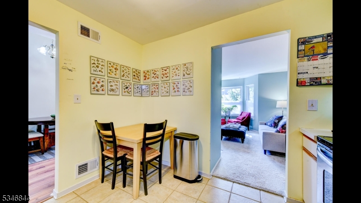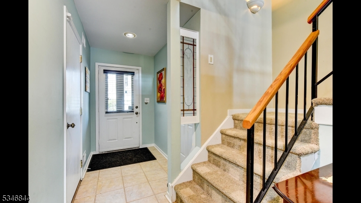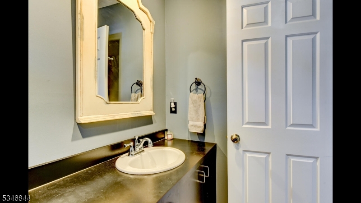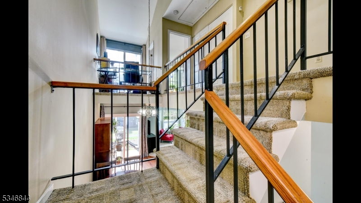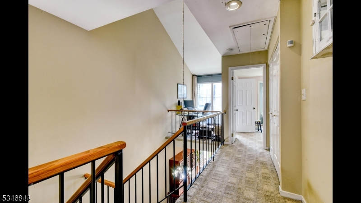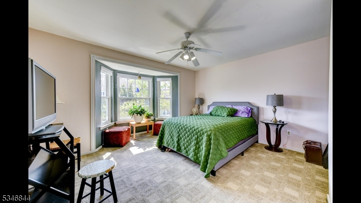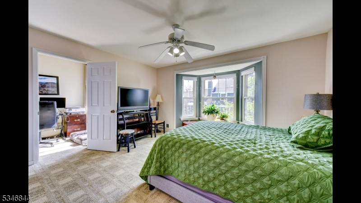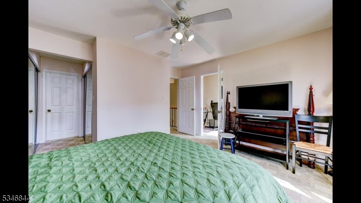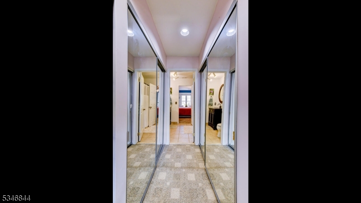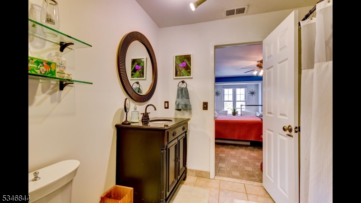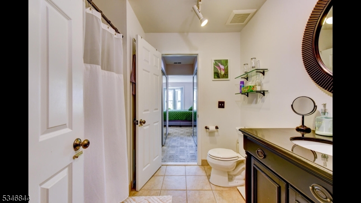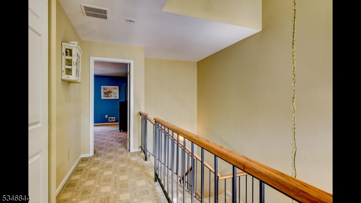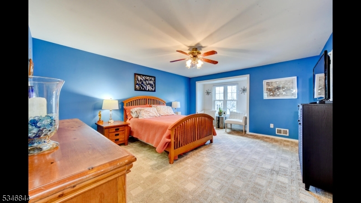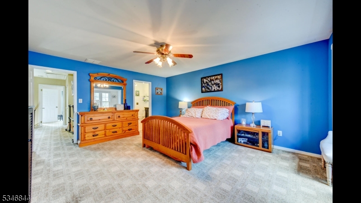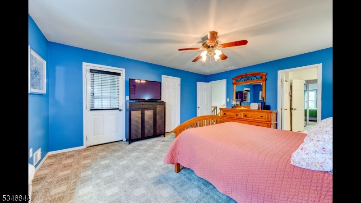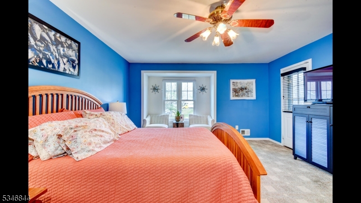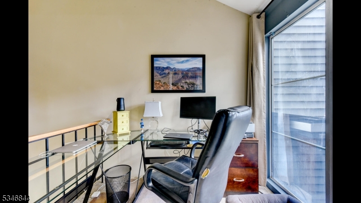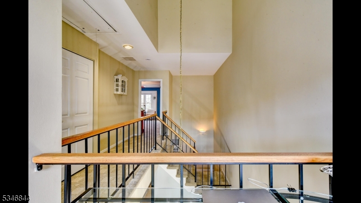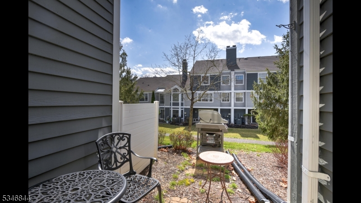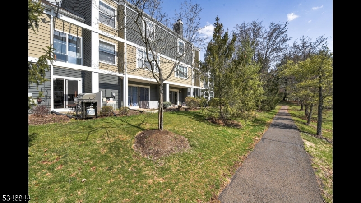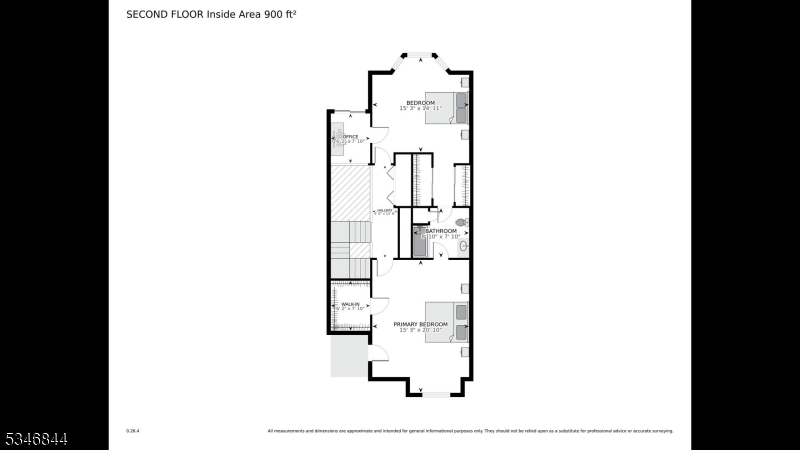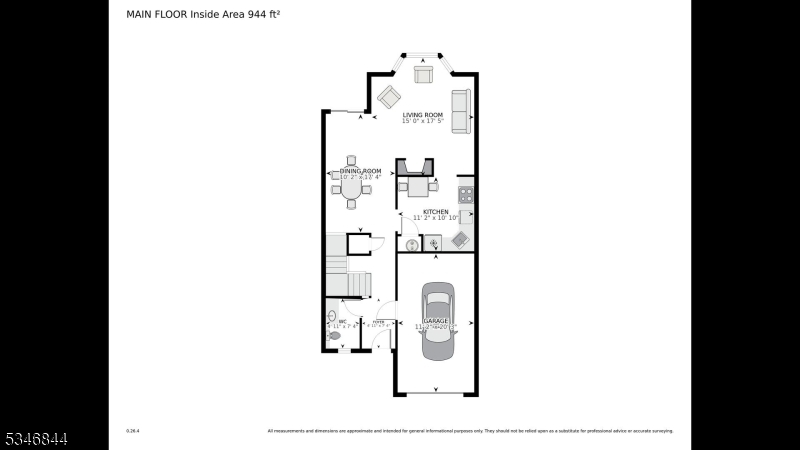206 Crestview Rd | Bridgewater Twp.
Step inside this spacious 2 Bedroom, 1.5 Bath, Loft and 1 Car Garage Townhome in the Highly Desirable Crossroads Community of Bridgewater. This is truly an open concept design with spacious eat in Kitchen with stainless steel diswasher and stove, lots of cabinets, Dining Area and Living Area with a Wood Burning Fireplace, sliders to a private outdoor patio. Vaulted Ceilings with lots of natural lighting keeping the home bright. As you walk up to the second floor, you will be greeted by an open airy feel and into a rather large owner suite with a oversized Walk In California Closet with built Ins, Ceiling Fan and a private balcony, perfect way to end the day relaxing. Updated Jack and Jill bathroom with newer vanity, ceramic tile floor. Second large bedroom with an oversized closet. large bay window, cozy area to sit and read. Loft area can be used as a den or office with lots of natural light, Laundry Room on second level. New Roof in 2022, Newer HVAC Unit in 2020. Pull down stairs to the Attic for extra storage. Attached Garage with access to Entrance Foyer. Desirable Bridgewater with Top Notch School District, Close to Bridgewater Commons Mall, Restaurants, Parks, Hospitals and easy access to all Major Roadways and Public Transportation. GSMLS 3953240
Directions to property: Route 202/206 to Crossroads entrance (Cross Road) turn left onto Crestview Road, unit on right side
