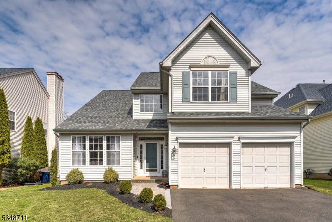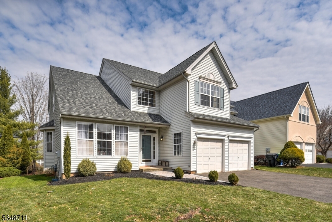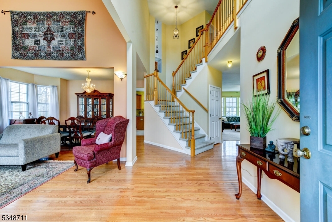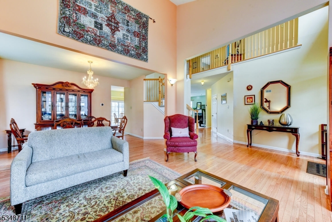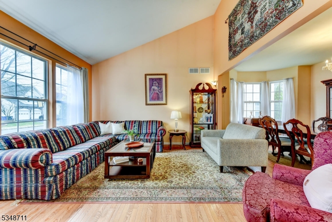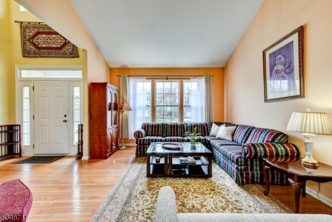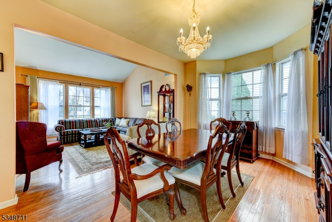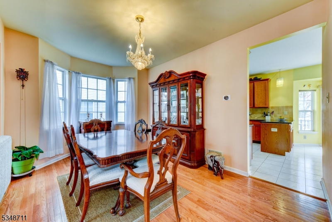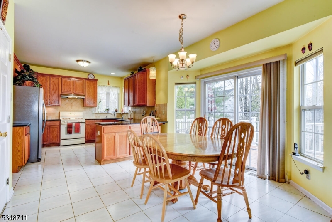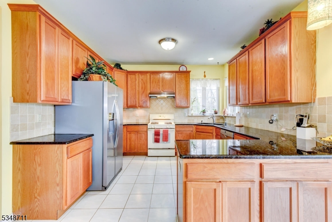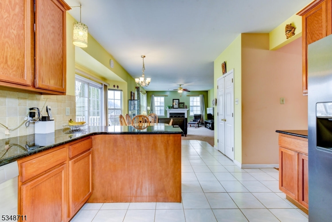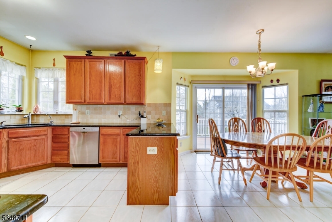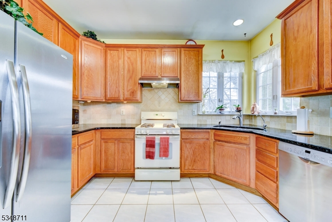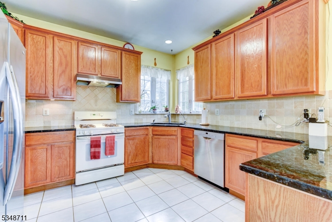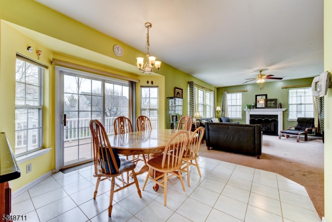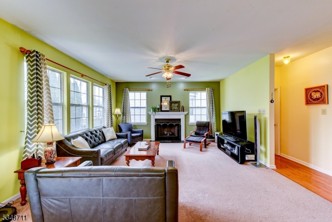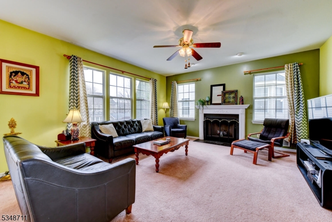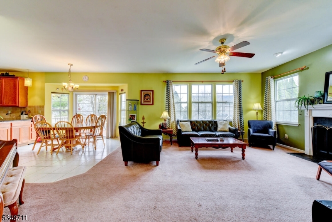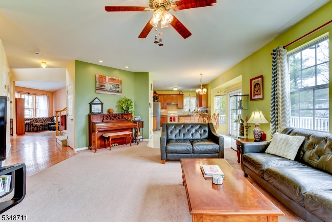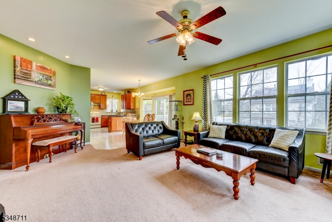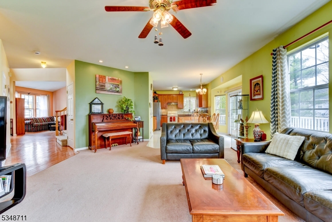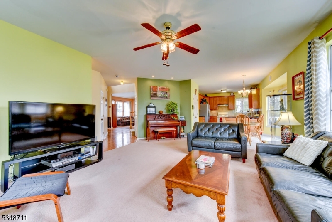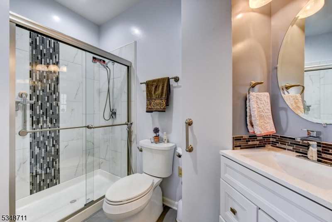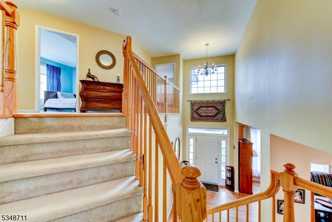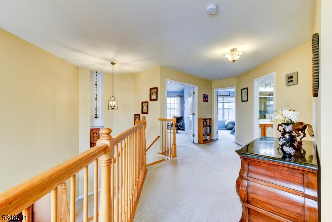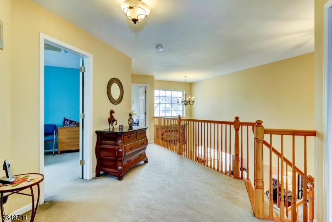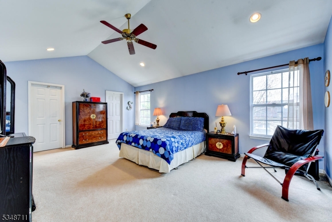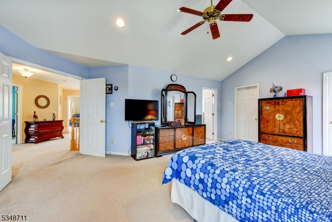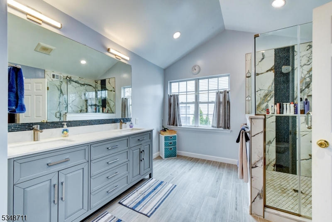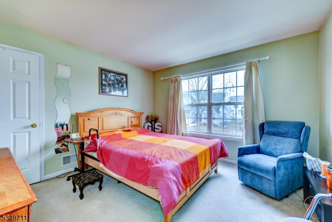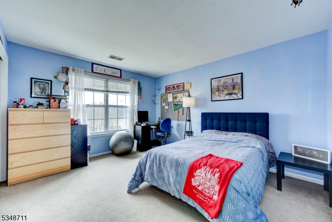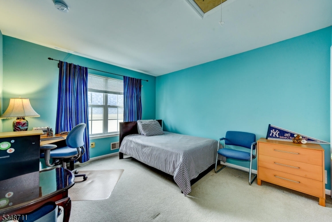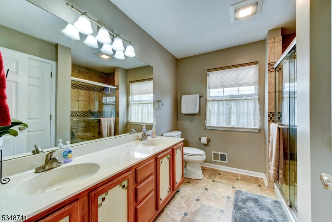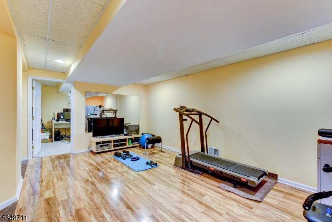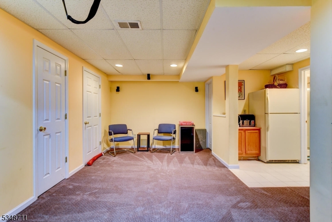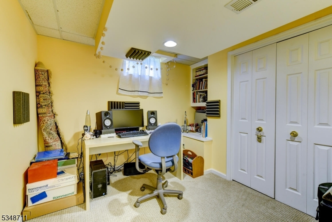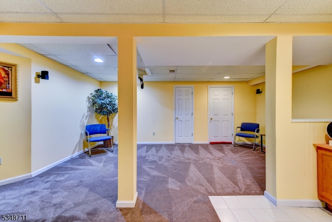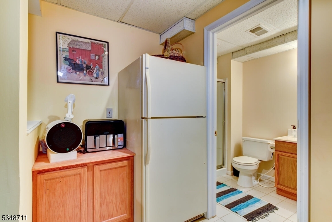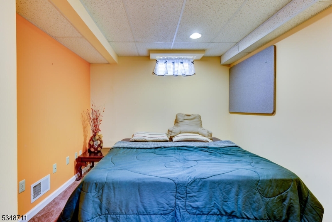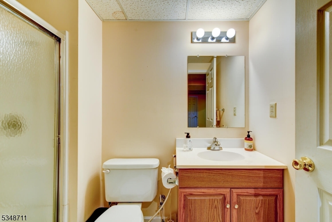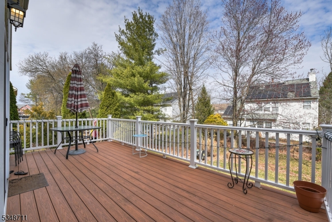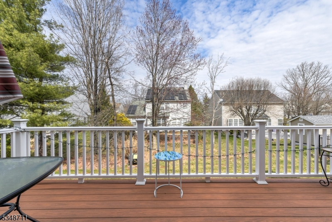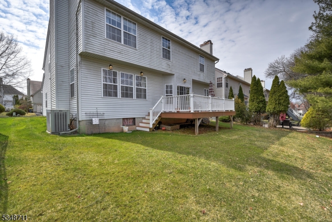79 SHIELDS LN | Bridgewater Twp.
Pristine & spacious colonial exudes style & elegance at every turn, nestled in the sought-out Bridgewater neighborhood of Glen Eyre. This sunny gem features 4 full Bathrooms, wood floors, Basement with 2 offices (1 used as a music room), new roof (2018),abundant closet space. A Sun-drenched Living Room welcomes you in& seamlessly flows into a beautiful Dining Room- both with wood flooring. Kitchen features granite countertops, a stylish backsplash, a large pantry & large dining area w/ sliders to the deck/backyard. The lovely yard has trees to add privacy when in bloom. The Kitchen opens to a huge Family Room- Perfect for entertainment & truly the heart of the home! 1st Floor Powder Room was renovated to an upgraded full Bathroom. Upstairs 4 spacious bedrooms await. The Primary Bedroom Suite proudly features a gorgeous newly renovated Bathroom w/double vanity& ample Bedroom features 2 walk-in closets. A lovely Hall Bathroom w/double vanity has also been renovated. The versatile finished basement will amaze w/a home gym, 2 offices, built in bookshelves, Full Bathroom, plentiful closets, entertainment/movie area & space for kitchenette. Located in the award-winning Bridgewater school district (Milltown Primary) & a commuter's dream just minutes from Rts 22, 202, 78, 287 & train stations. Close to Bridgewater Commons, shopping, parks, hiking, fishing, concerts & more. Don't miss this exceptional home! * HIGHEST & BEST OFFERS DUE BY WED 4/9 @12PM * GSMLS 3954928
Directions to property: Milltown Rd or Walters Brook Rd to Shields Lane.
