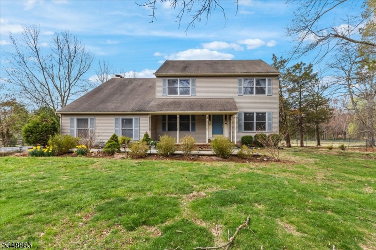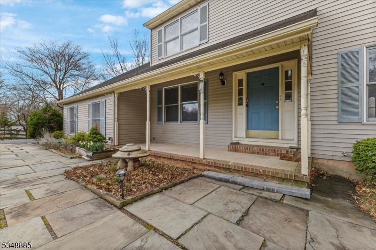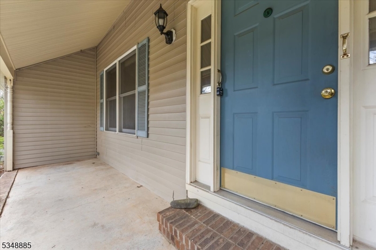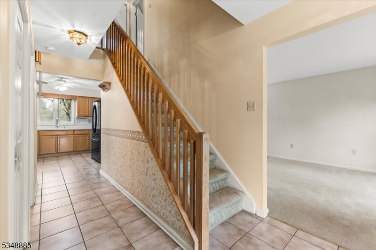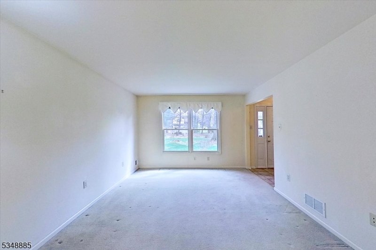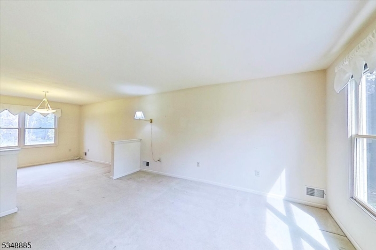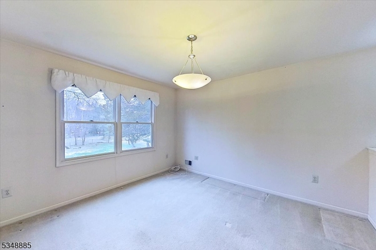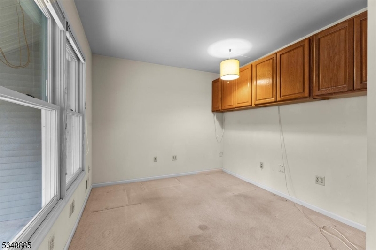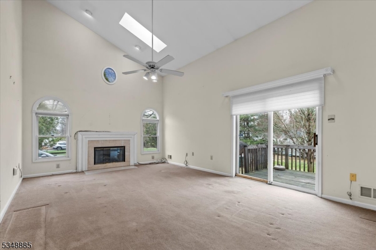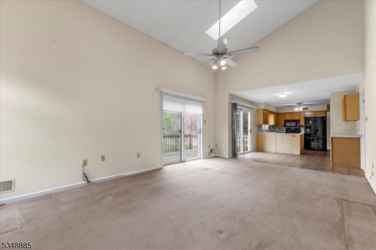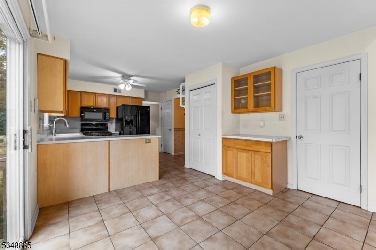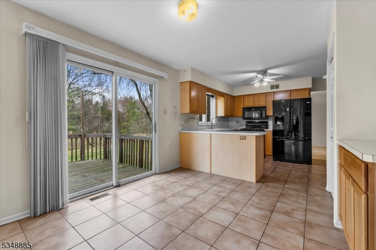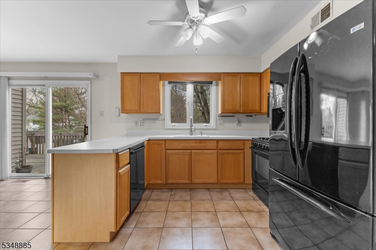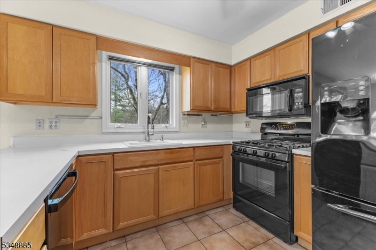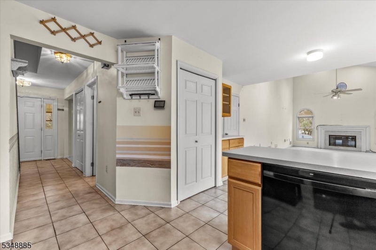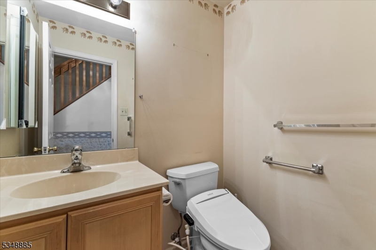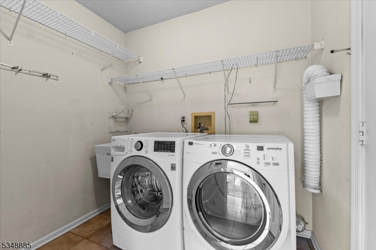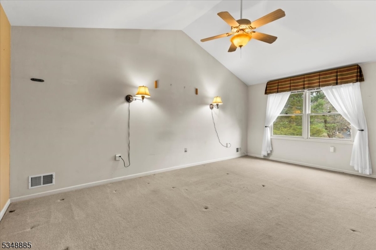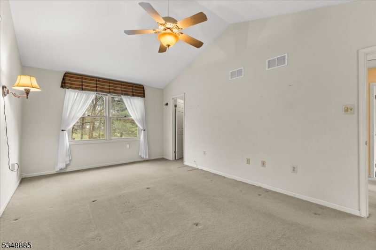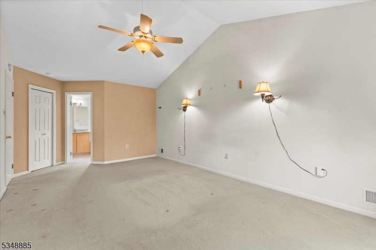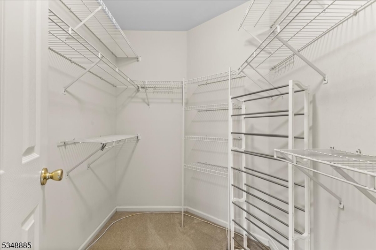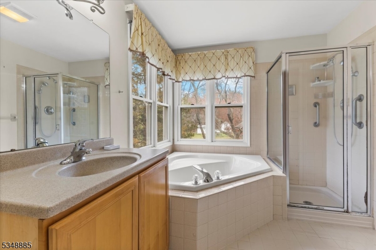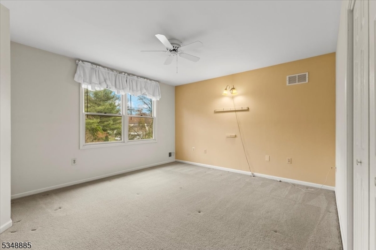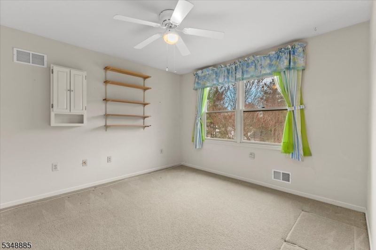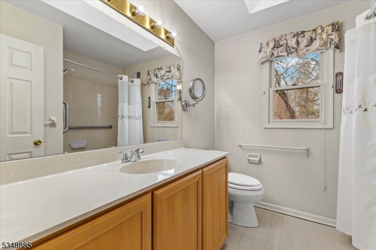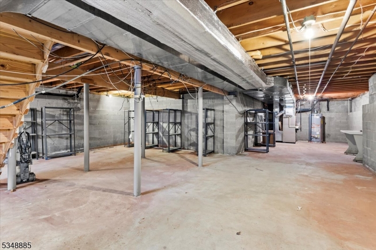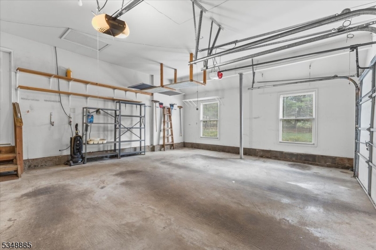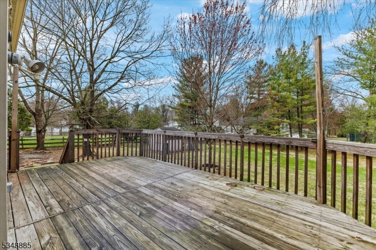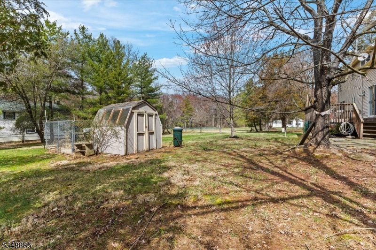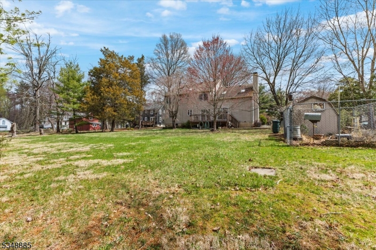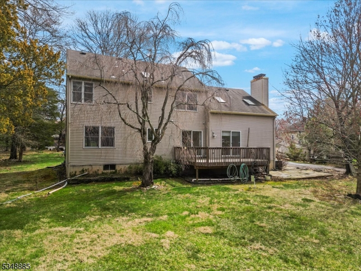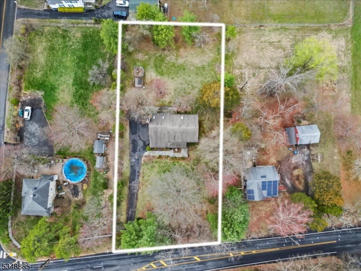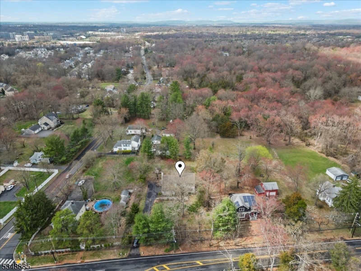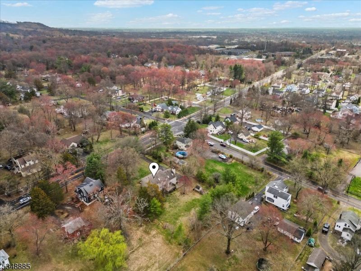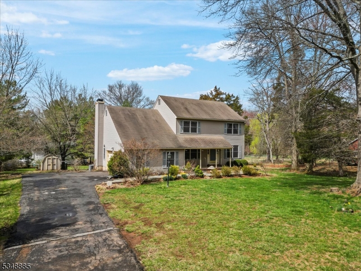577 North Bridge Street | Bridgewater Twp.
Welcome to this Beautifully Maintained, East Facing, 3 BR, 2.5 Bath Home Nestled on a Spacious and Park Like .73 Acre Lot! Thoughtfully Designed for Comfort and Functionality, This Home Offers a Versatile Layout with a Formal Living Rm, Dining Rm, Family Rm and a Private Den / Office. The Kitchen Boasts Newer Appliances, a Cozy Breakfast Area, and Sliding Glass Doors that Lead to a Large Deck, Perfect for Seamless Indoor-Outdoor Living. The Inviting Family Rm Features a Gas Fireplace, Vaulted Ceilings with Skylights and an Additional Set of Sliders to the Deck, Making Entertaining a Breeze. Enjoy Peace of Mind with a Brand New Furnace and Central Air System (2024), as well as a Newer Hot Water Heater (2019). Thermal Paned Windows Throughout Enhance Energy Efficiency and the Covered Front Porch Offers a Charming Spot to Sit and Relax. The Full, Unfinished Basement Presents Excellent Potential for Storage or Future Finishing. Outdoor Enthusiasts will Love the Garden Shed with a Greenhouse Roof and the Attached 2 Car Garage, with Openers & Keypad Entry Adds Everyday Convenience. Situated Near Schools, Highways, Shopping, and More. This is the Home You've Been Waiting For! Estate Sale Property Being Sold in Strictly "As Is Condition. All Appliances and 1 Year AHS Home Warranty Included! GSMLS 3955883
Directions to property: North Bridge Street. Sign. #577
