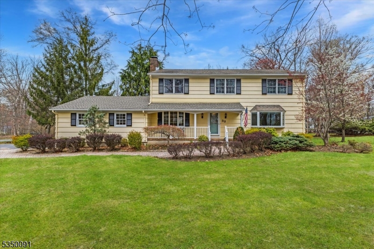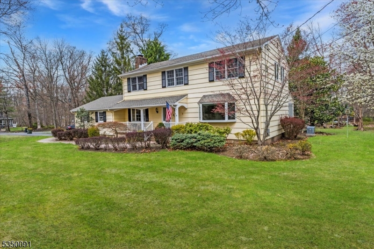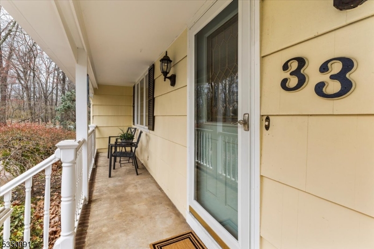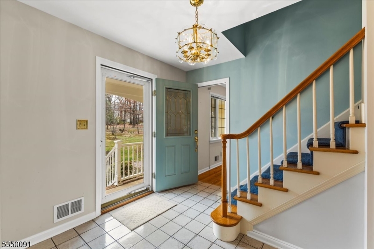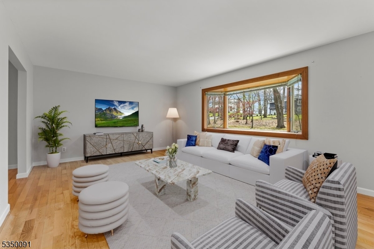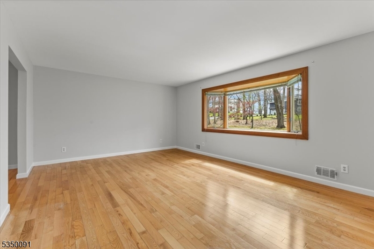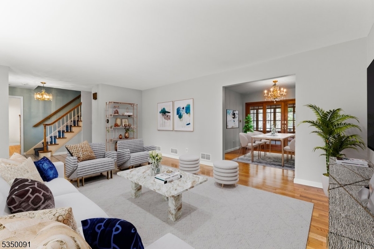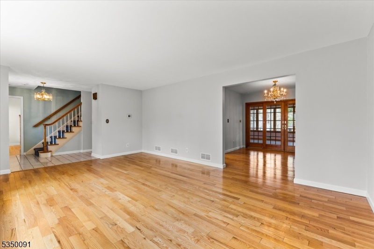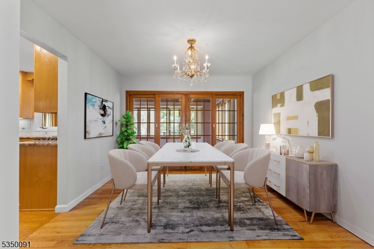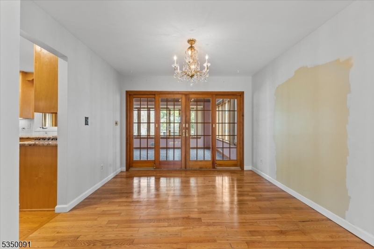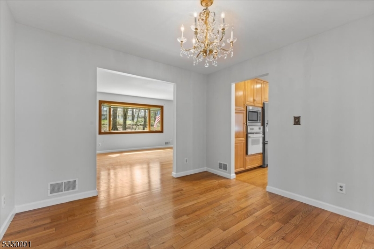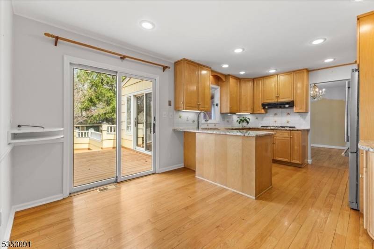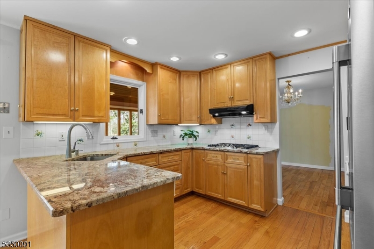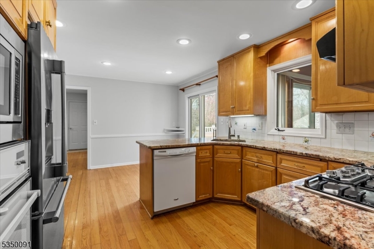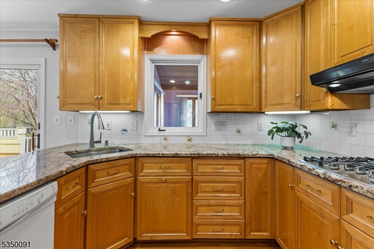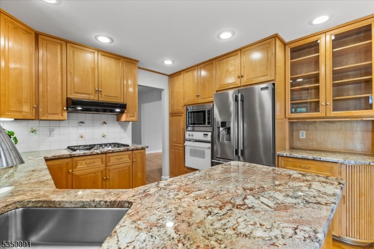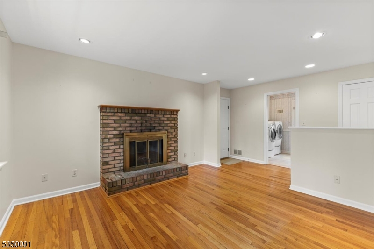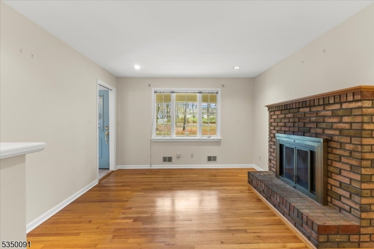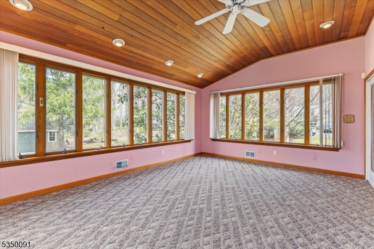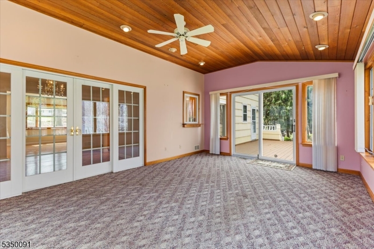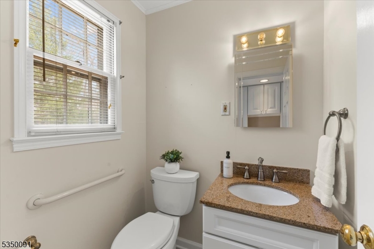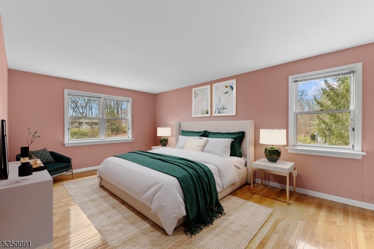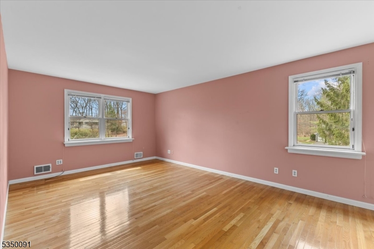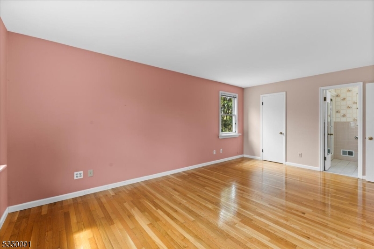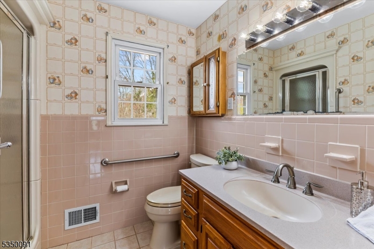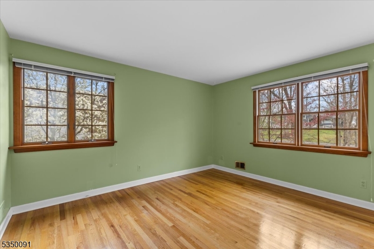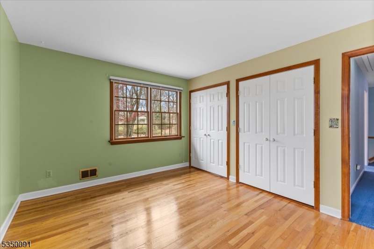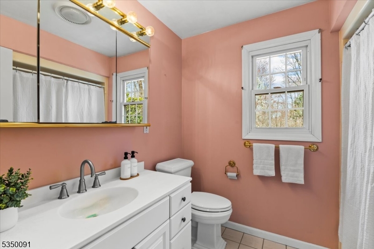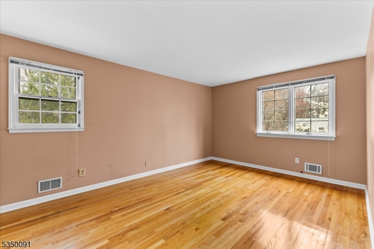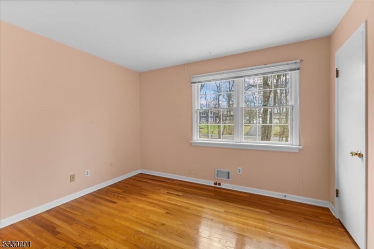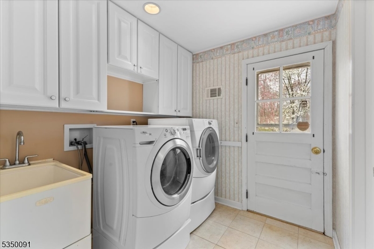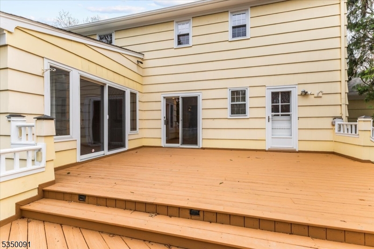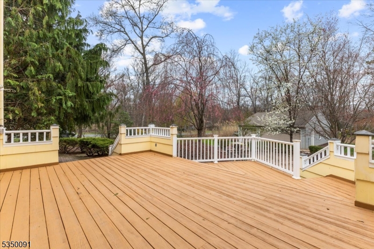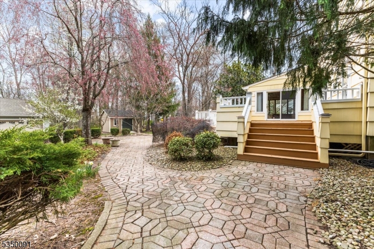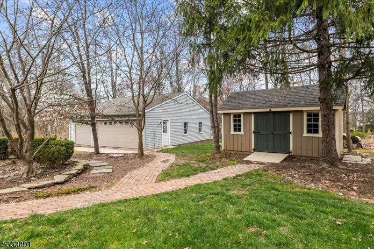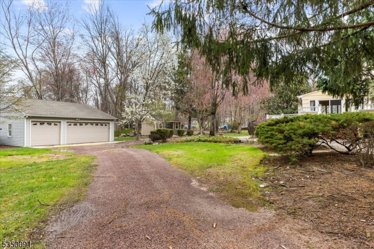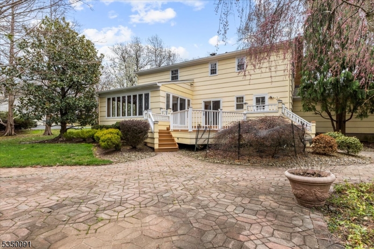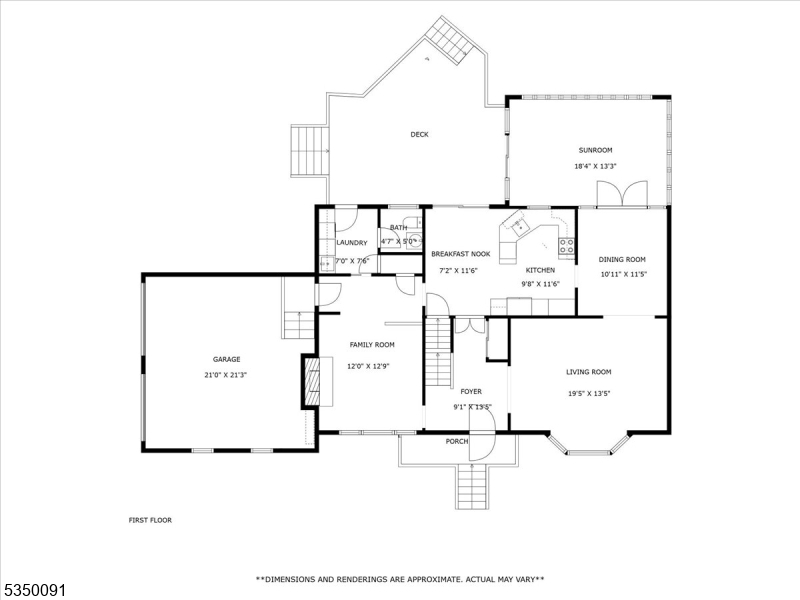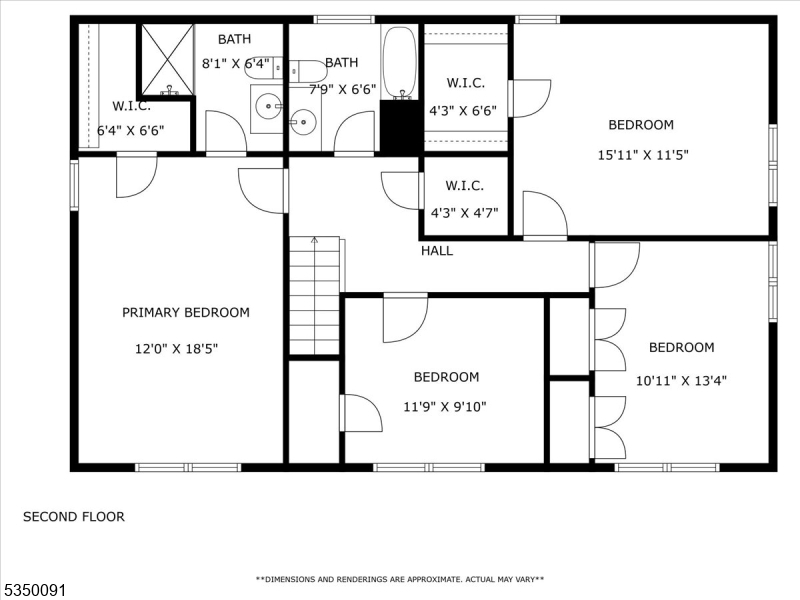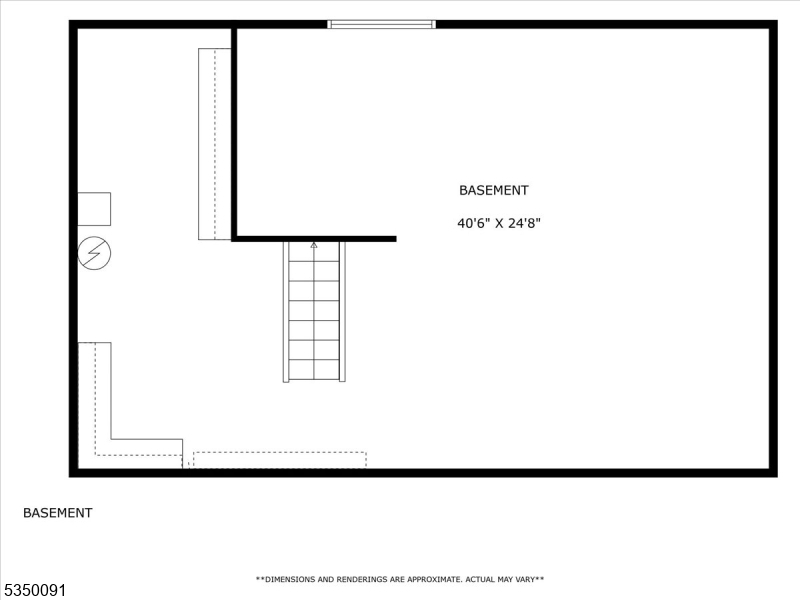33 Hillcrest Rd | Bridgewater Twp.
Welcome to this beautifully maintained home located in the highly desirable Martinsville area! Nestled on just over an acre of picturesque property, this 4-Bedroom, 2.1-Bath Colonial offers the perfect blend of comfort, style, & versatility. Step inside to find gleaming hardwood floors throughout both the 1st & 2nd levels. The spacious Living Room is flooded w/natural light from a large picture window and seamlessly flows into the formal Dining Room ideal for gatherings and entertaining. French doors open to an expansive year-round Sunroom, offering tranquil views of the backyard and extending your living space. The eat-in Kitchen is a chef's delight, featuring custom wood cabinetry, granite countertops, a 5-burner stove, & a stainless steel French door refrigerator. A cozy Family Room w/wood-burning fireplace, a convenient Laundry Room, and a Powder Room complete the main level. Upstairs, you'll find 4 generous sized Bedrooms, including a Primary Suite w/en-suite Bath. Storage is no issue, thanks to 3 walk-in closets on this level. Enjoy peace of mind w/ the included whole-house generator, & for the hobbyist or car enthusiast, this property boasts a 6-car detached, climate-controlled garage--perfect for your collection, workshop, or creative space. Step outside onto the large deck overlooking the serene backyard, ideal for relaxing or entertaining. This is a rare opportunity to own a spacious and well-appointed home in one of Martinsville's most sought-after neighborhoods. GSMLS 3957076
Directions to property: King George to Mountain Trail to Hillcrest OR Vosseller Ave to Hillcrest
