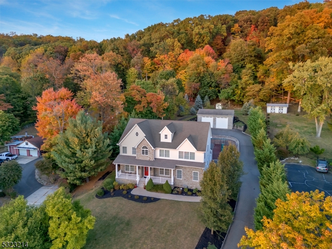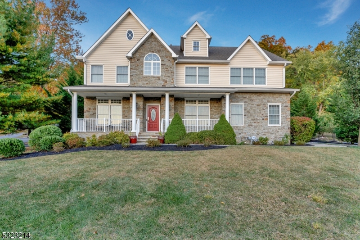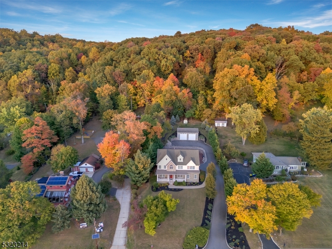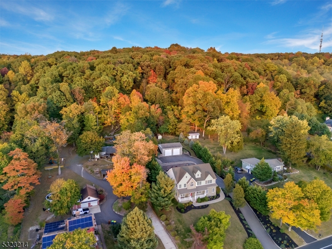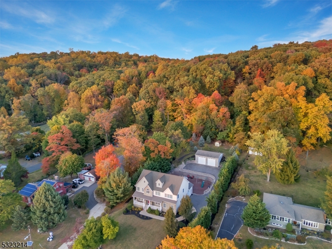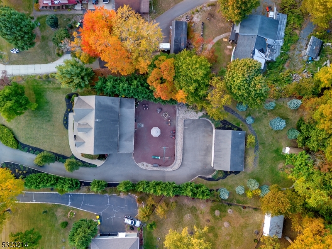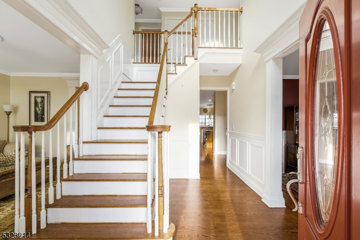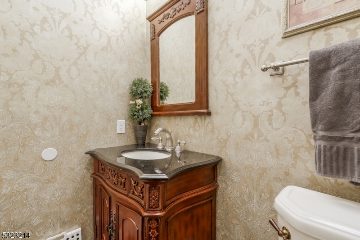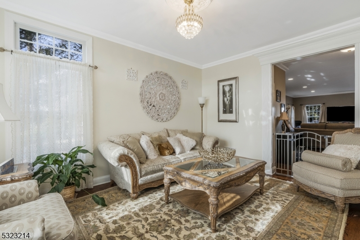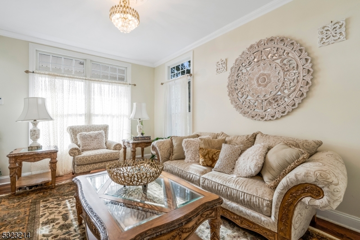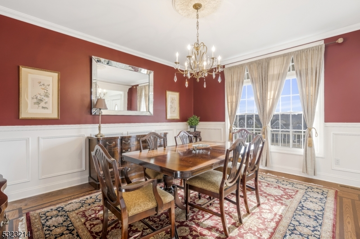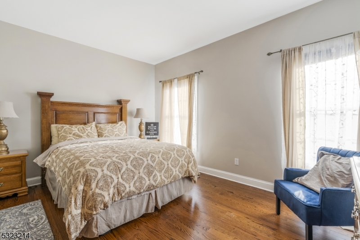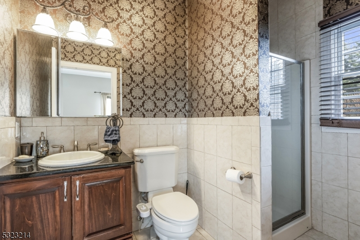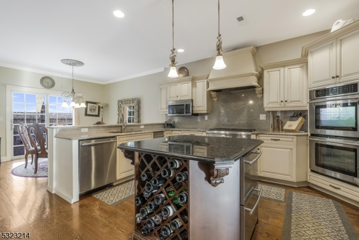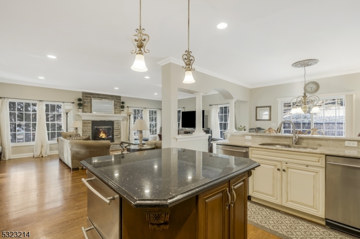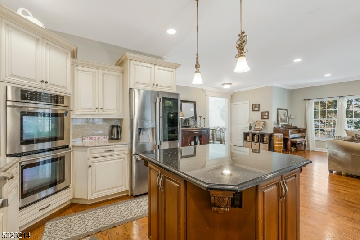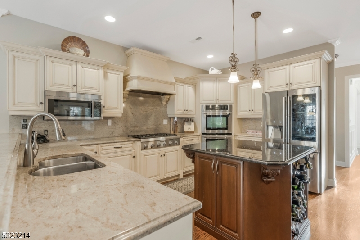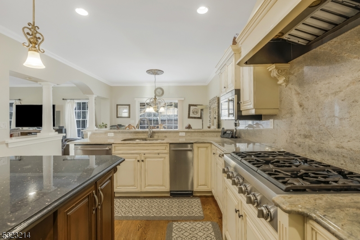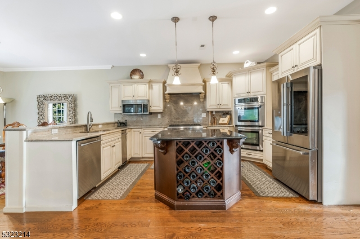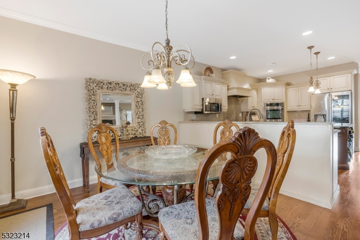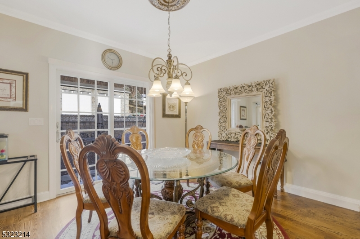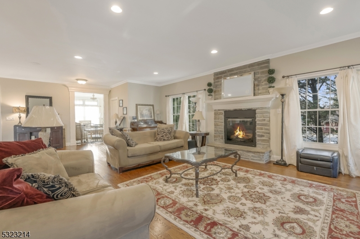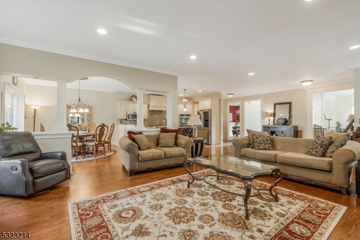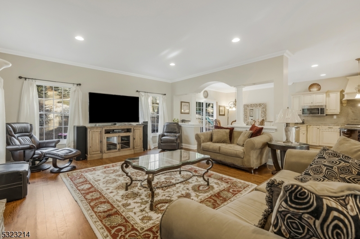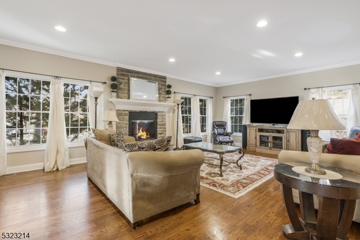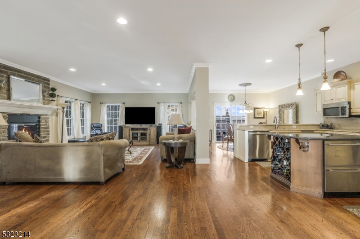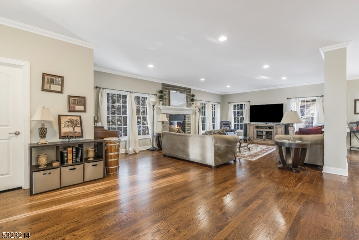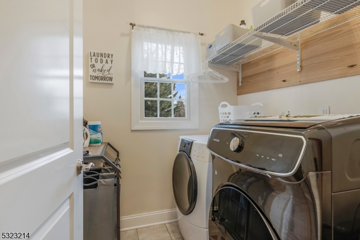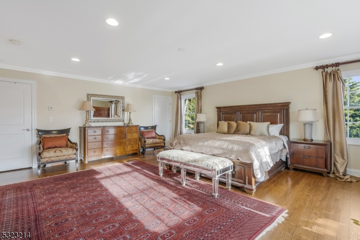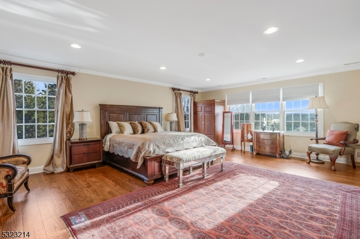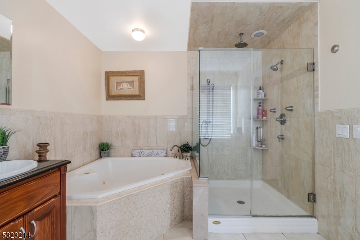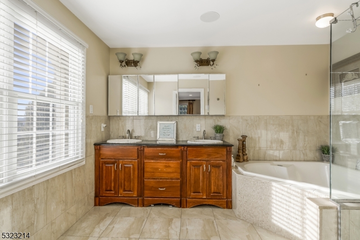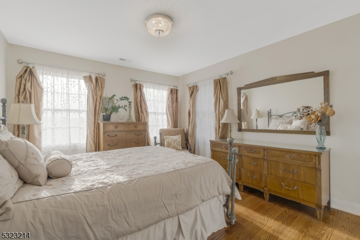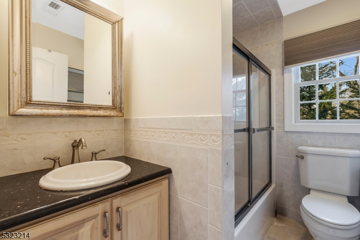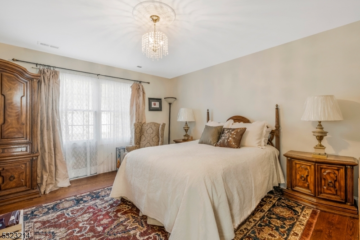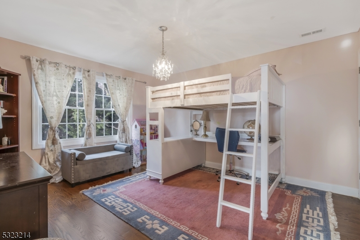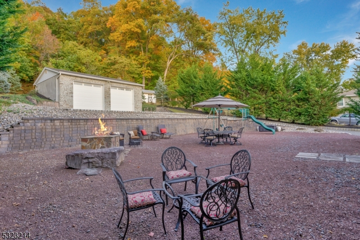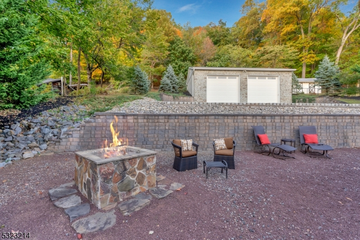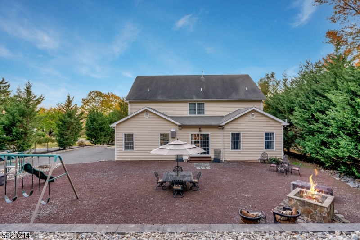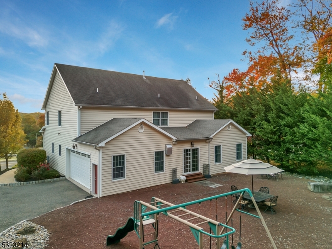1705 Washington Valley Rd | Bridgewater Twp.
Welcome to your dream retreat...this stunning five-bedroom, three plus bath home is set back from the road on over two serene acres, offering privacy, space, and spectacular sunset views. A charming rocking chair front porch welcomes you to this elegant yet comfortable home. Inside, the sun-drenched two-story entryway opens to formal living and dining rooms adorned with detailed millwork and gleaming hardwood floors that run throughout. The main level also features a fabulous in-law suite ideal for guests. The heart of the home is the open-concept great room with a gas burning floor to ceiling stone surround fireplace, seamlessly connected to a gourmet kitchen complete with a large center island, granite countertops, high-end appliances, and a casual dining area. Sliding glass doors lead to an expansive patio perfect for dining al fresco or unwinding in nature. Upstairs, the luxurious primary suite boasts two spacious walk-in closet and a spa-like bath with a jetted tub. Three additional generously sized bedrooms and a full bath complete the second floor. The unfinished walkout lower level offers incredible potential to customize and expand your living space. With both an attached two-car garage and a heated detached two-car garage (including a half bath), there's plenty of room for vehicles, hobbies, or storage. This home blends refined finishes with comfort, making it the perfect place to live, entertain, and relax. GSMLS 3957496
Directions to property: Washington Valley Rd between Crim Rd and Tullo Rd
