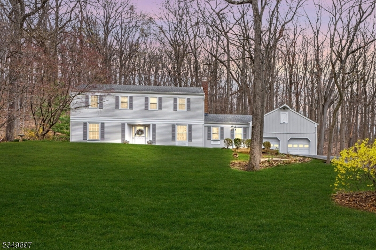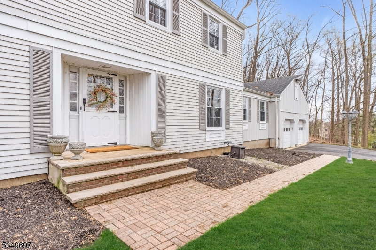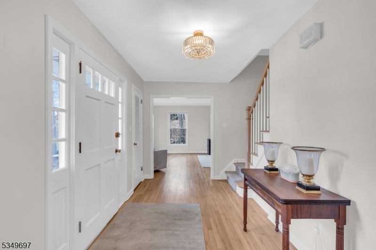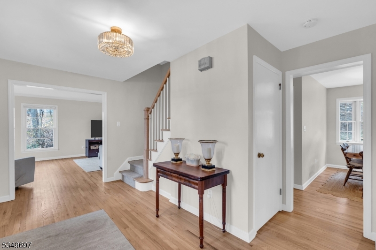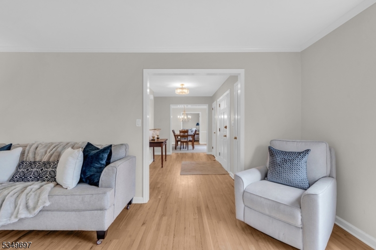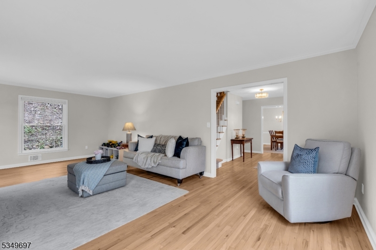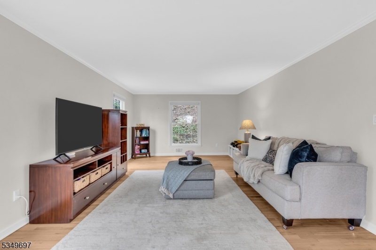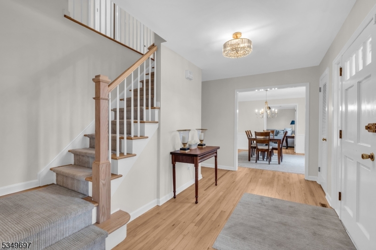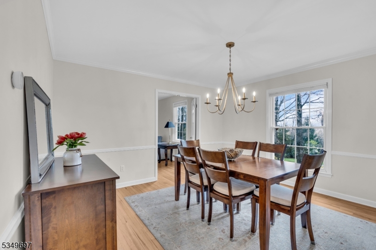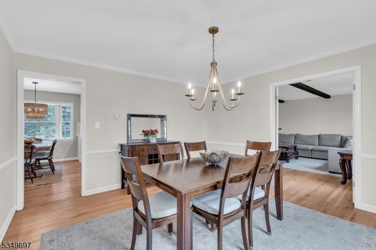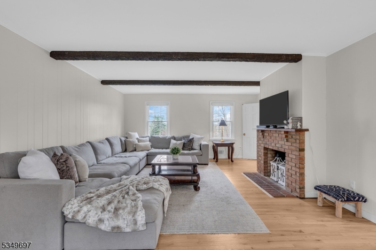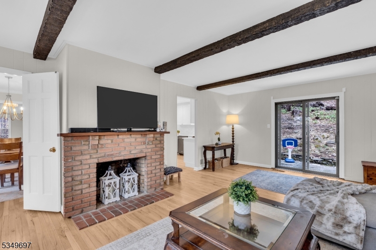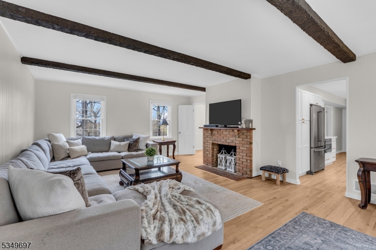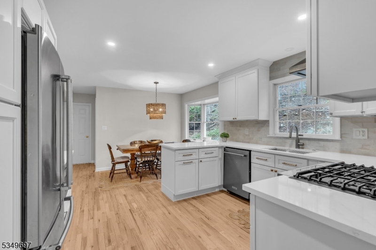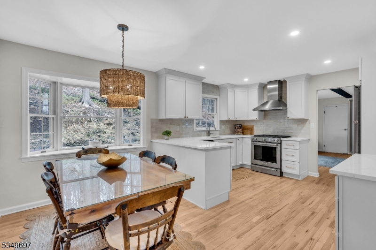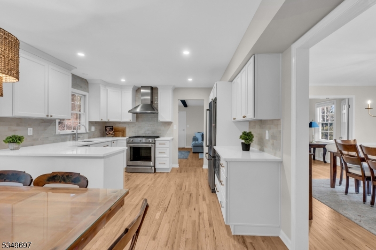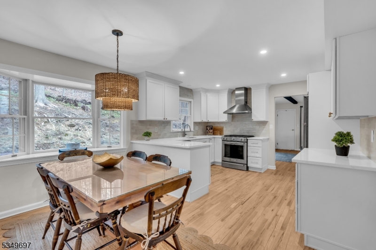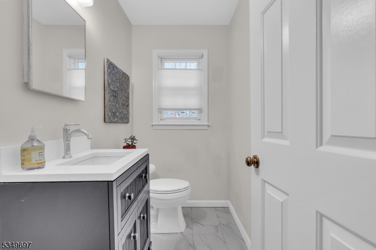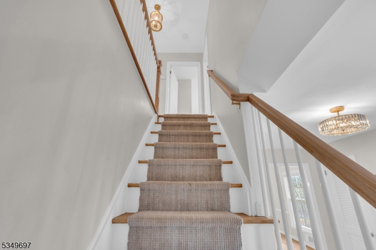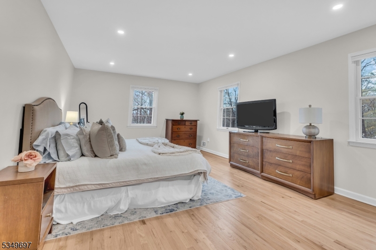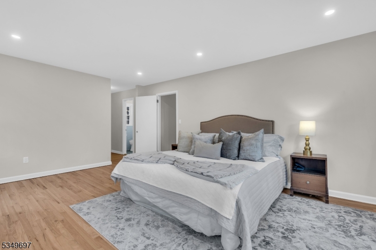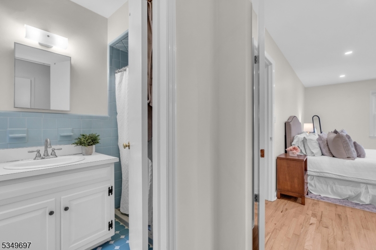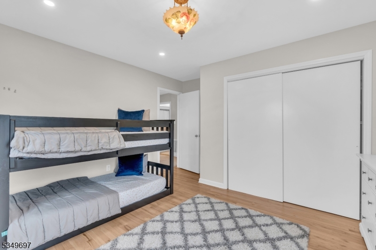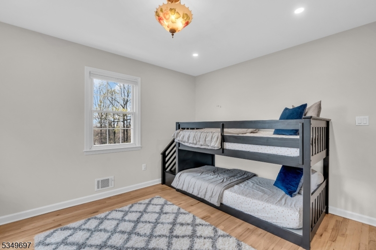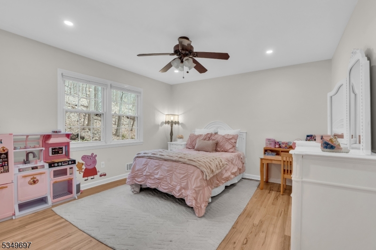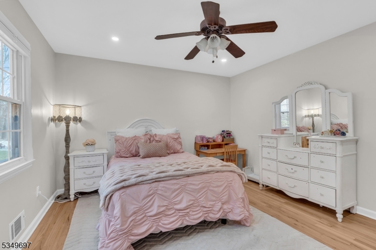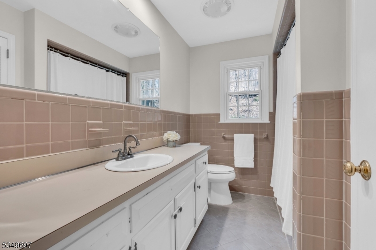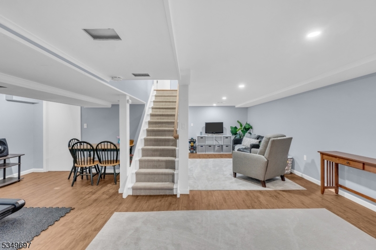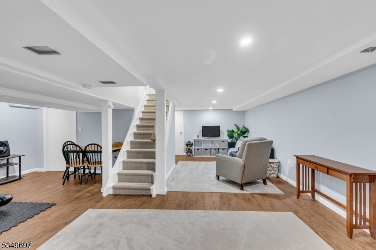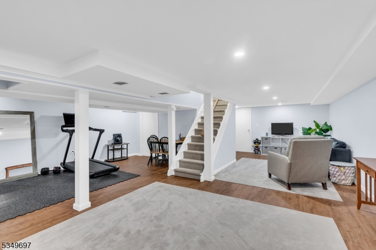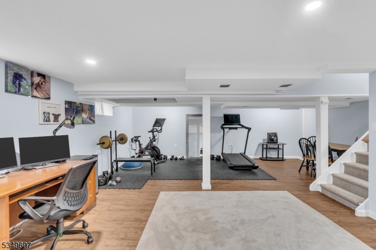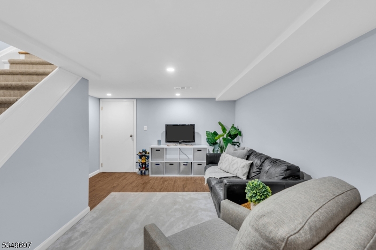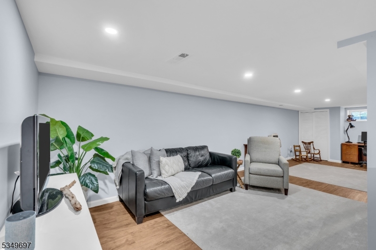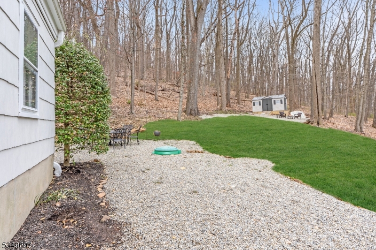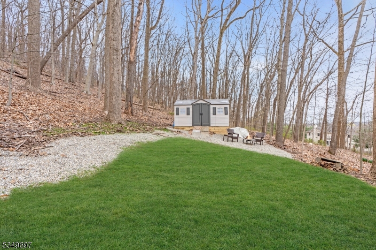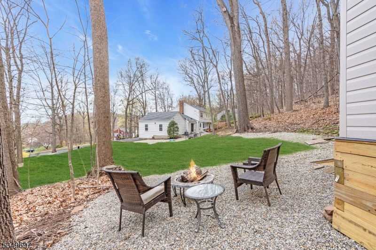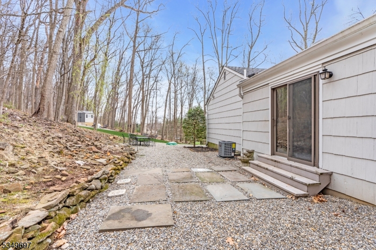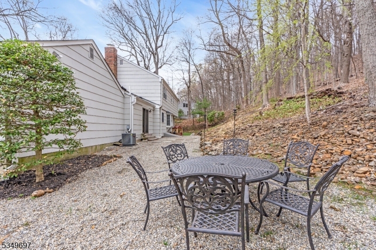1416 Drum Hill Rd | Bridgewater Twp.
Beautifully renovated Colonial-style home, nestled at the end of a quiet cul-de-sac in the highly desirable Martinsville section. Set on an expansive 1.24-acre lot, this 4-bedroom, 2.1-bathroom home offers an ideal combination of modern updates & classic charm, making it the perfect retreat! As you step inside, you'll be greeted by an abundance of natural light that fills the large, spacious family room, dining & living room. The open layout creates a seamless flow throughout the main living spaces, offering plenty of room for relaxation & entertainment. With large windows throughout, this home feels bright & airy, providing a warm & welcoming atmosphere. The 4 generously sized bedrooms offer ample space for rest & privacy, with the master suite providing a peaceful retreat. The home features 2.1 well-maintained baths, including a beautifully updated half bath for added convenience.The partially finished basement presents a great opportunity for extra living space, whether used as a home gym, playroom, office or additional storage. With so much potential, this space is ready to suit your needs. A two-car garage provides plenty of room for parking & storage, while the large, yard gives you endless possibilities for outdoor enjoyment, from gardening to hosting barbecues or simply relaxing in the peaceful surroundings. Located in a tranquil neighborhood, this home offers the perfect balance of privacy & convenience, with easy access to local amenities, schools & major highways. GSMLS 3957786
Directions to property: Washington Valley Road, to Drum Hill Road to #1416.
