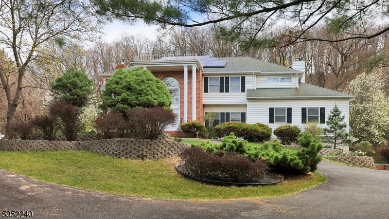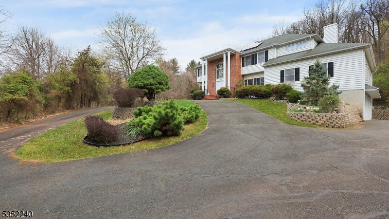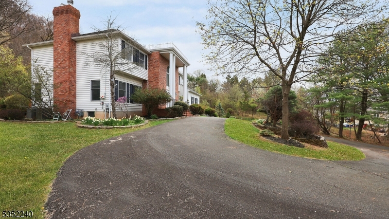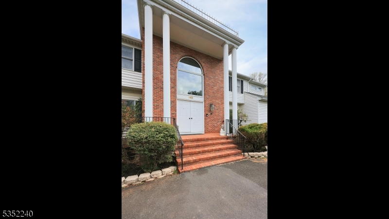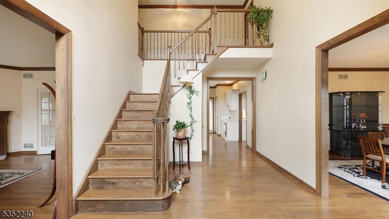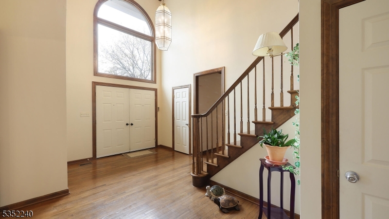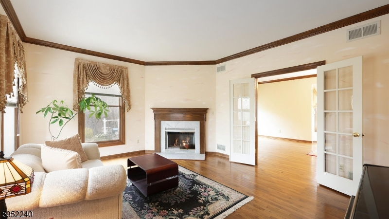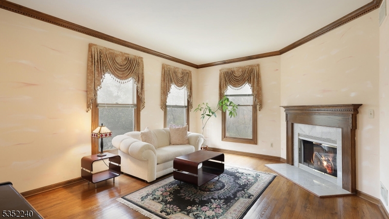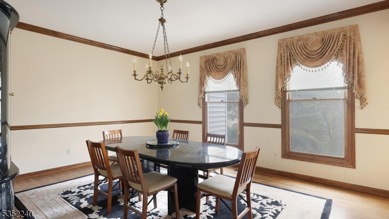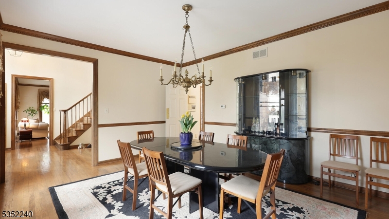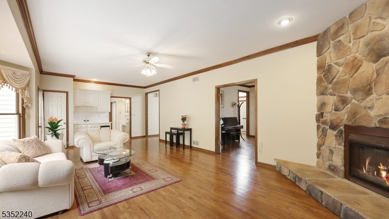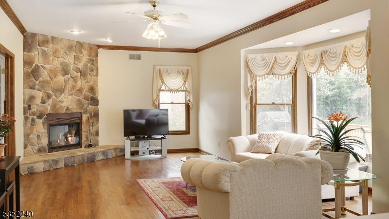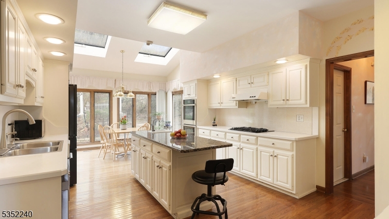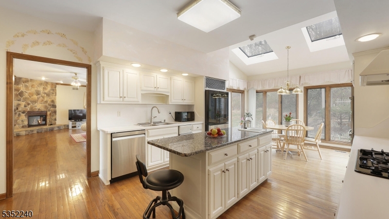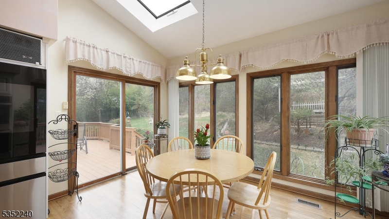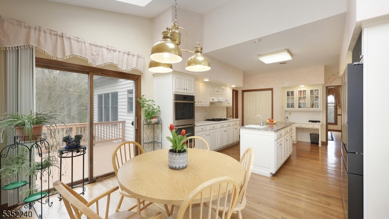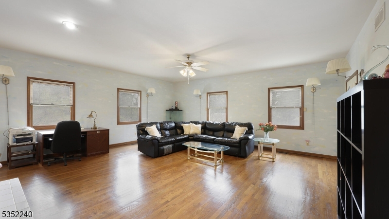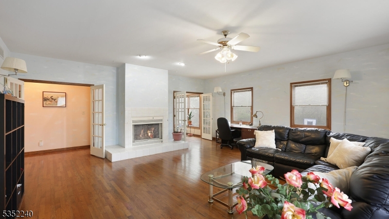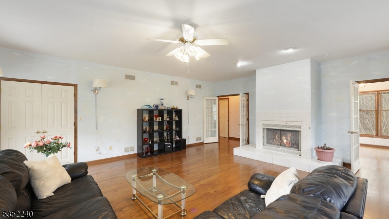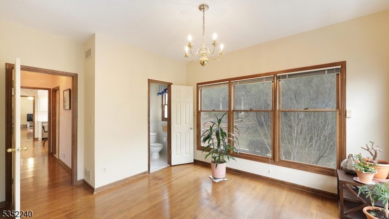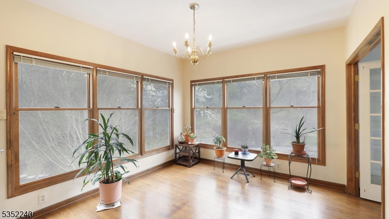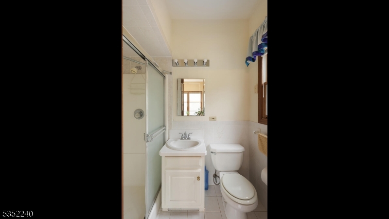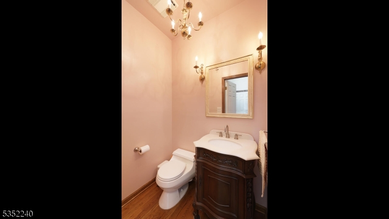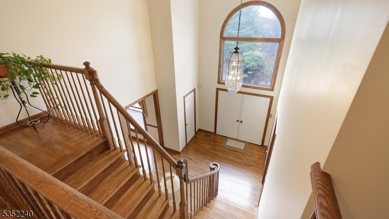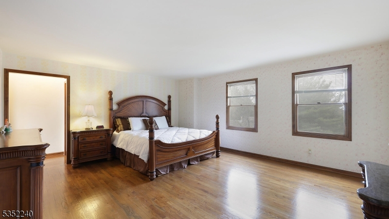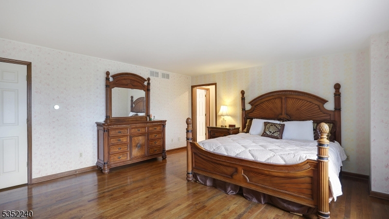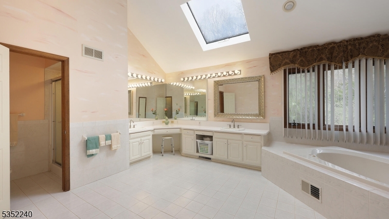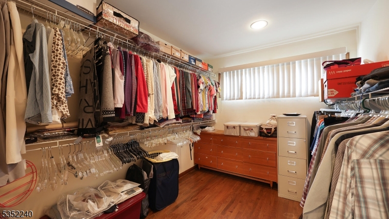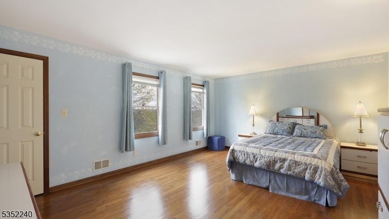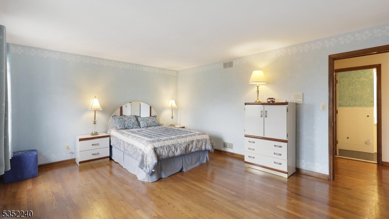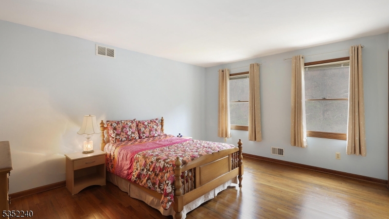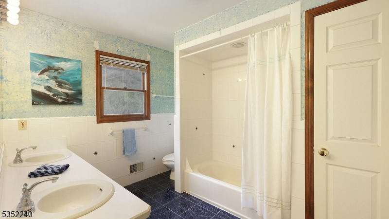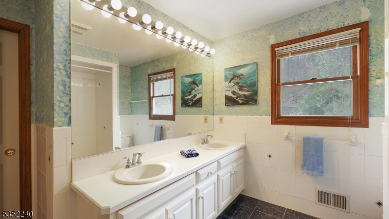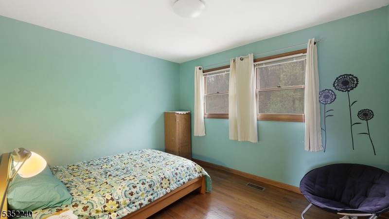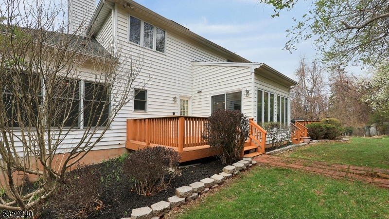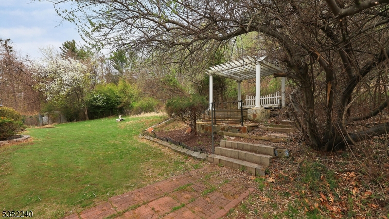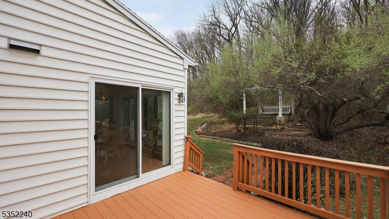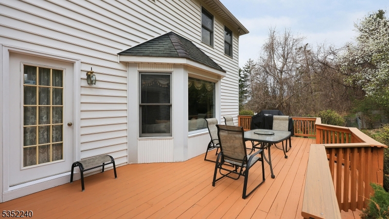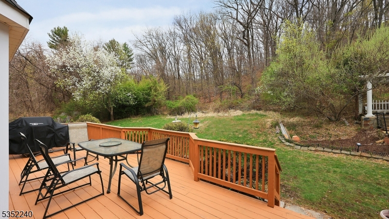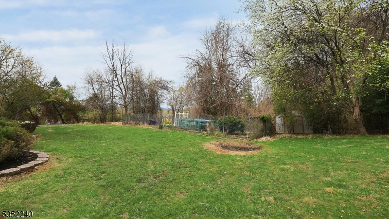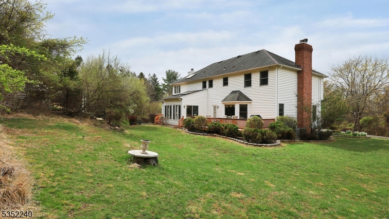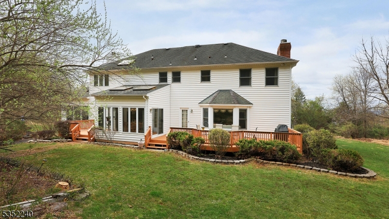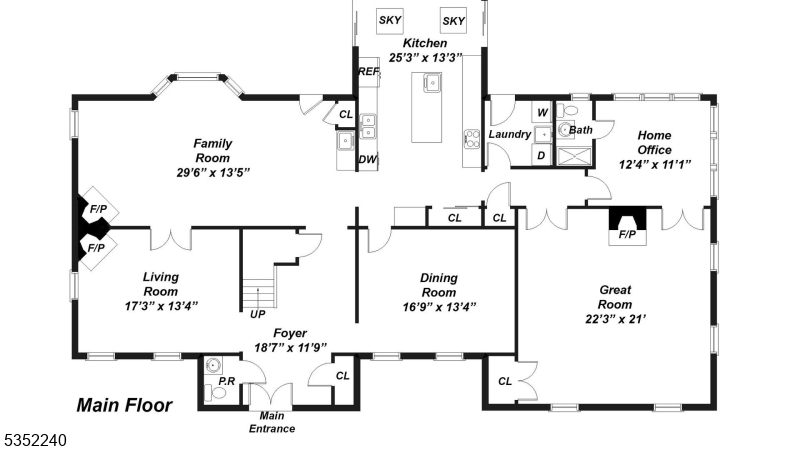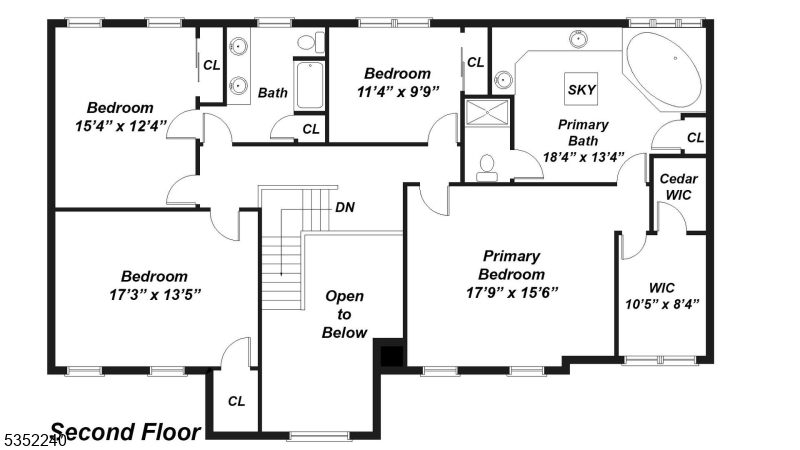943 Washington Valley Rd | Bridgewater Twp.
Perched on a hill and set far back from the road, this classic center hall colonial offers timeless elegance, privacy, and stunning views of the secluded preserved land it backs to. A circular driveway welcomes you to dual front doors that open into a dramatic two-story foyer flanked by formal living and dining rooms. The home boasts soaring cathedral and high ceilings, wood and tile floors, detailed moldings, and three fireplaces that add warmth and charm throughout. The expansive family room with fireplace and wet bar flows seamlessly into the center-island kitchen featuring stainless steel appliances and a sunlit breakfast area overlooking the serene backyard. The first level also includes a powder room, laundry room, a bedroom/office with full bath, and a spacious great room - ideal for use as a guest or in-law suite. Upstairs, the primary suite offers a luxurious retreat with a large walk-in closet and spa-like bath. Three additional bedrooms and a full bath complete the second level. The lower level, with tile flooring, presents exceptional potential for finishing. Ideally located in sought-after Bridgewater Township with the added prestige of a Basking Ridge mailing address, this exceptional residence offers seamless access to top-rated schools, premier shopping, commuter transportation, and major highways. GSMLS 3957973
Directions to property: From Pluckemin, take Washington Valley Rd. to #943 on left. Take the driveway straight up to #943,
