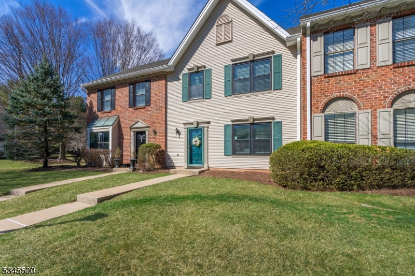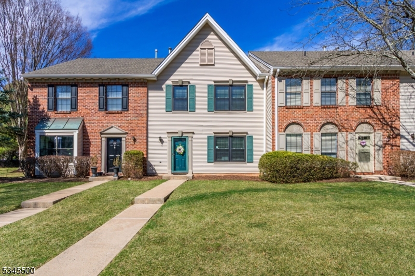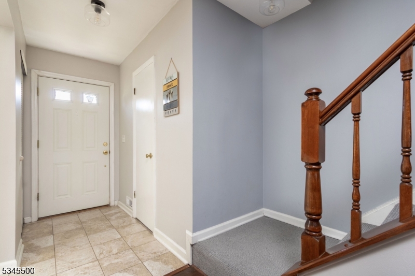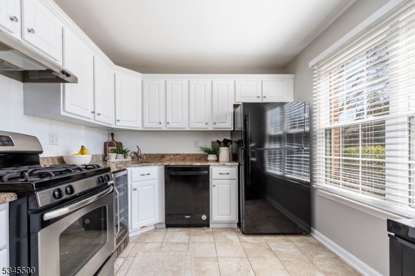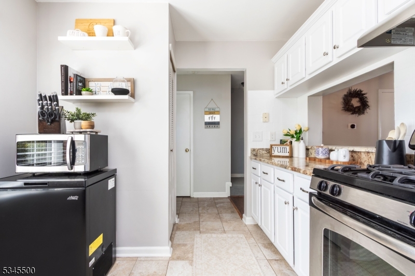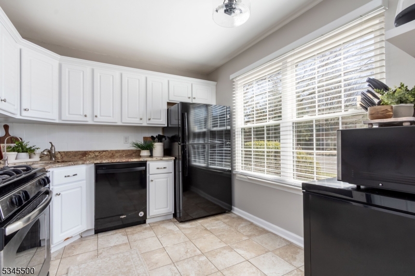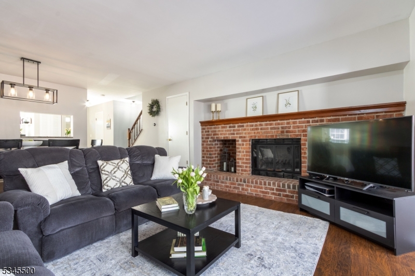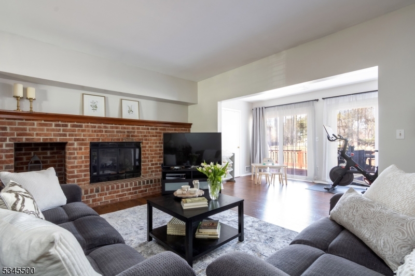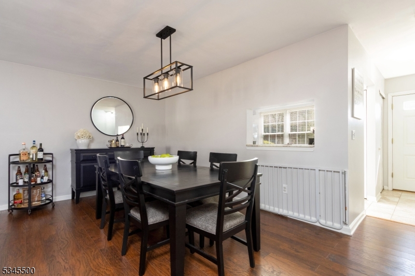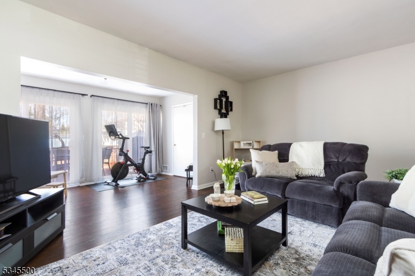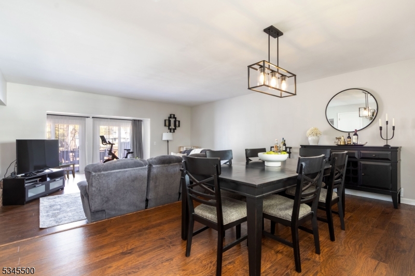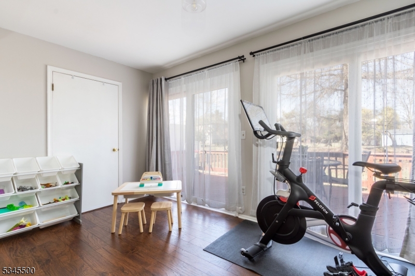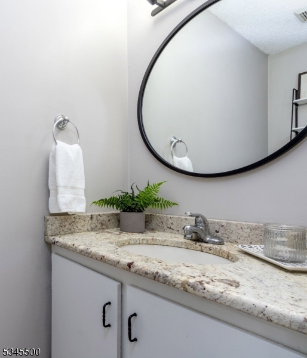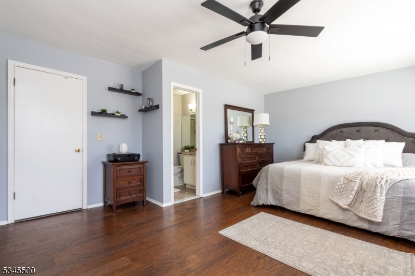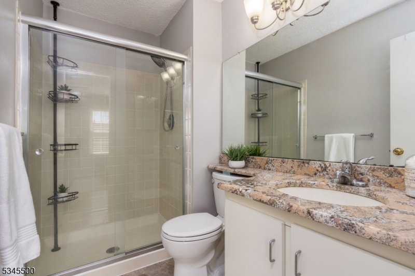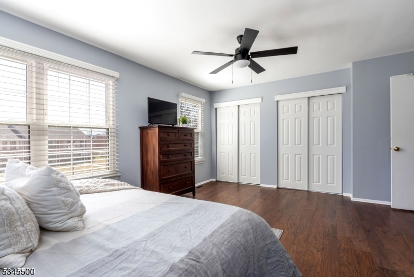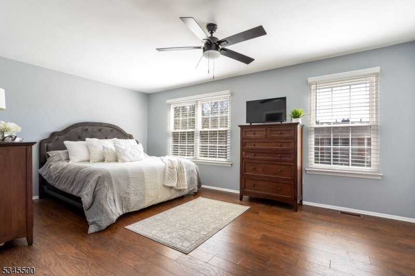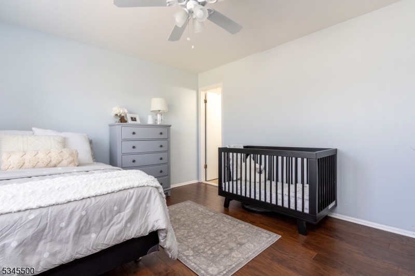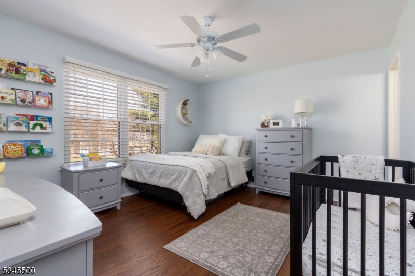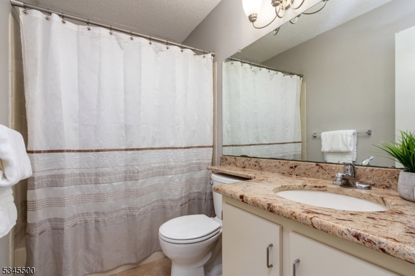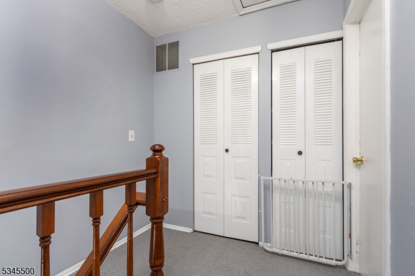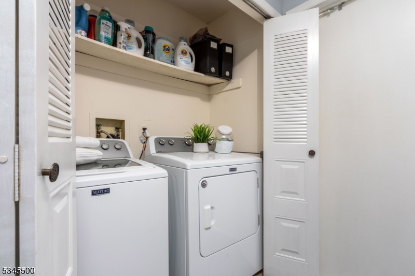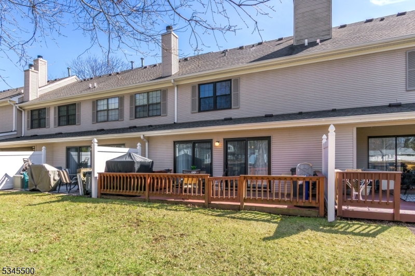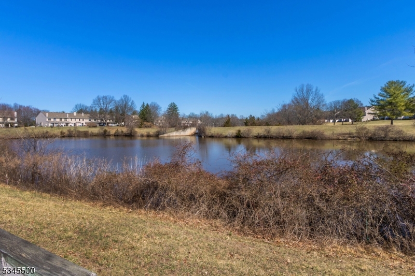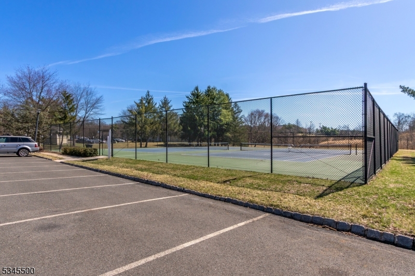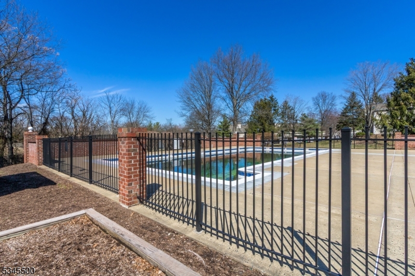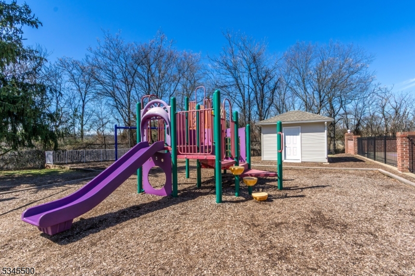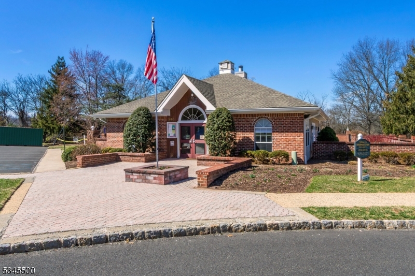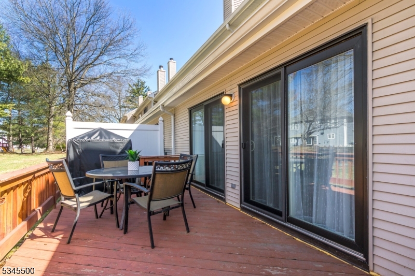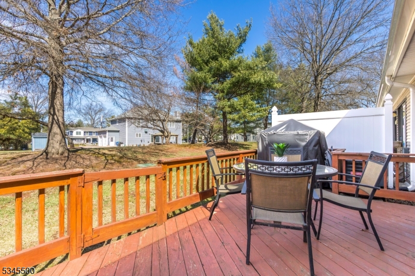602 Brokaw Ct | Bridgewater Twp.
Welcome to this well-maintained 2-bedroom, 2.5-bath townhome nestled in the desirable Vanderhaven Farms Community. Step inside to discover a bright and inviting layout featuring spacious rooms, abundant natural light, and thoughtful updates throughout. The kitchen boasts granite countertops and stainless steel appliances, opening to a formal dining room and a large living area deal for both everyday living and entertaining. A cozy brick fireplace warms the space, which seamlessly flows into a sunroom with two storage closets and two sets of sliding glass doors. From there, step out onto a private wood deck perfect for enjoying the outdoors or entertaining guests in a comfortable setting. Upstairs, you'll find two generously sized ensuite bedrooms, along with the convenience of second-floor laundry offering both comfort and practicality. Enjoy the lifestyle and amenities Vanderhaven Farms provides, including a community pool, tennis courts, club house and a playground. With a central location and easy access to major highways, shopping, and dining, this home truly offers the best of convenience and community living! GSMLS 3957975
Directions to property: Milltown Road Left on Brokaw
