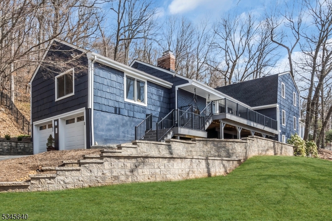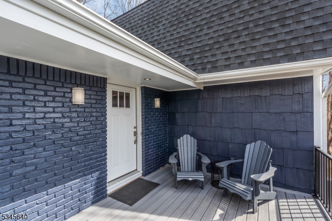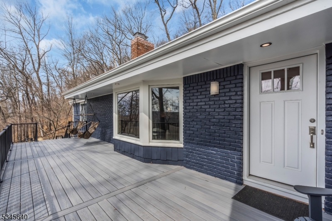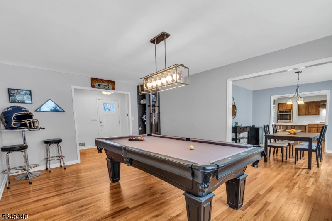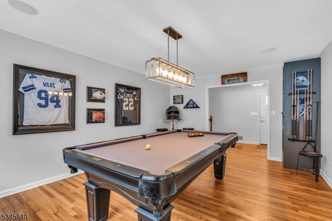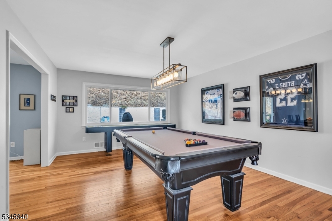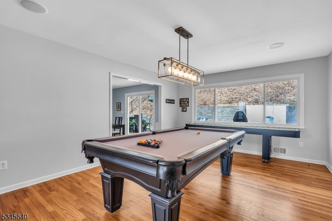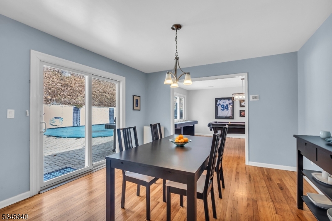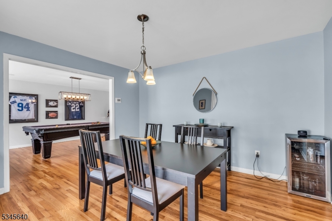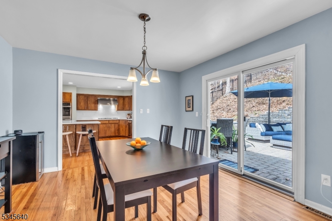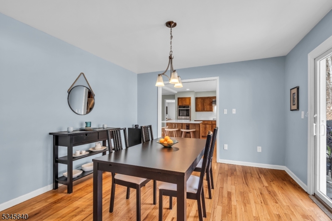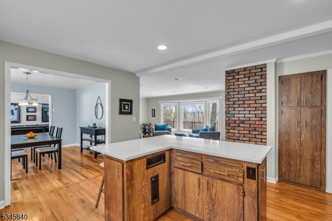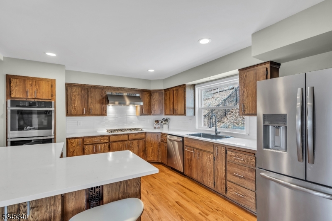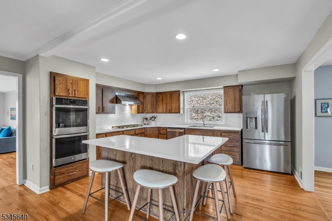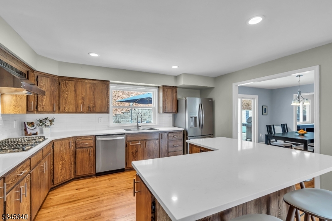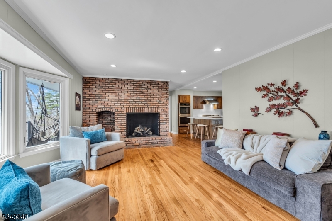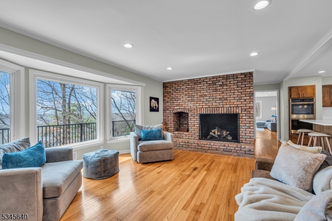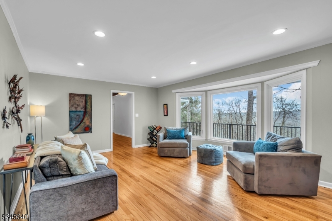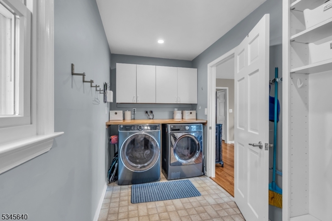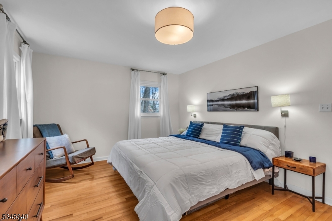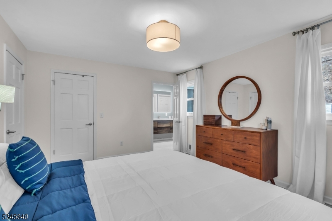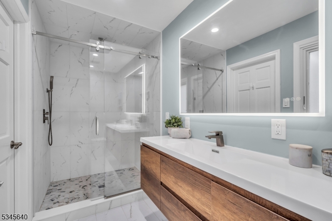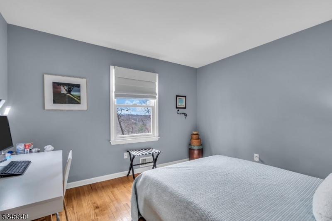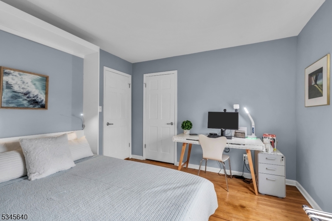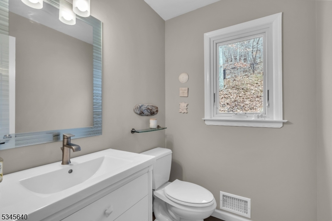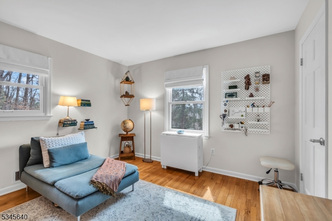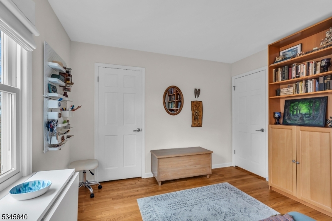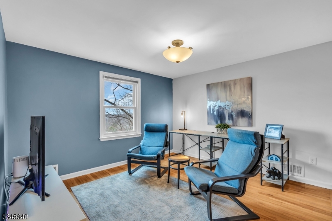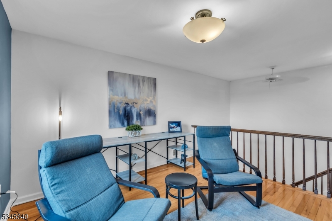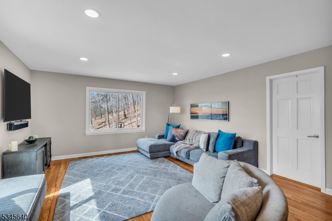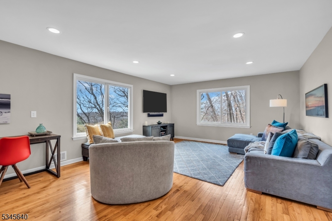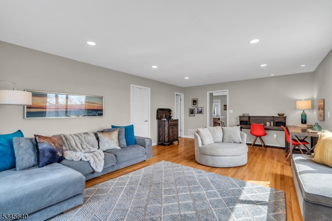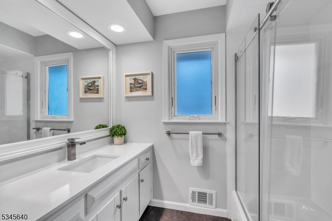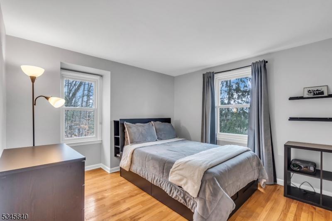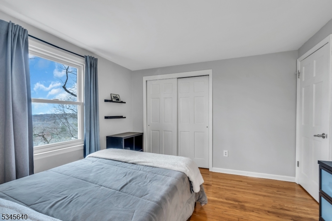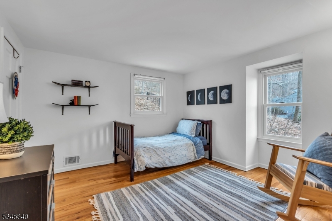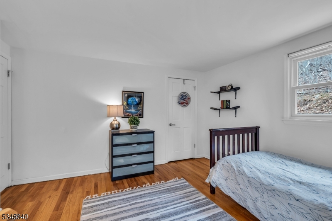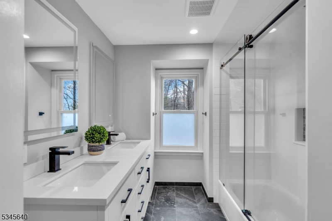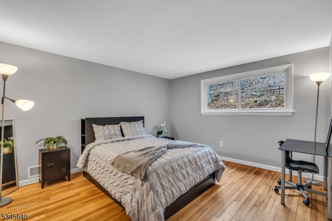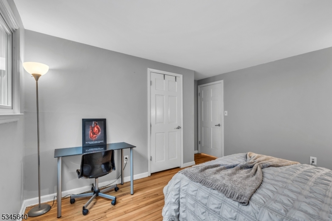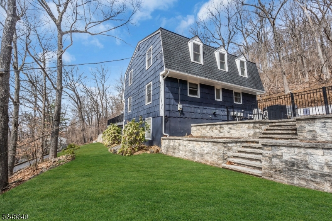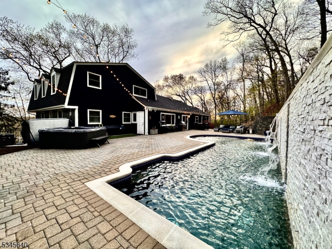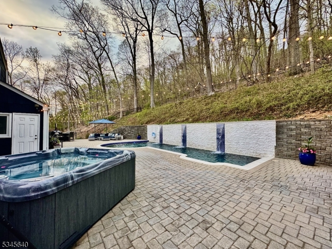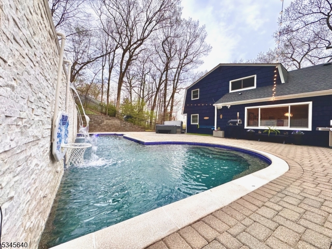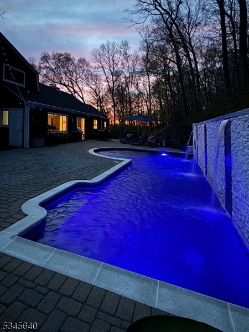6 Timberline Dr | Bridgewater Twp.
Nestled in a tranquil setting with sweeping, panoramic views, this meticulously expanded ranch offers unparalleled elegance & refined living. Boasting 6 bedroom, 3 on the main level and 3 in the expansive loft-this home is designed to accommodate the most discerning tastes. The loft is a true retreat, featuring a spacious sitting area, full bath, and a versatile layout that invites both relaxation and entertaining. From the moment you step onto the stunning front porch, you are greeted by breathtaking views that provide a serene backdrop to your daily life. Inside, the home has been thoughtfully updated, with every detail carefully chosen to enhance its sophisticated character. The 3.1 fully renovated baths feature luxurious finishes. The gourmet kitchen is a masterpiece, with brand new, custom countertops & a striking backsplash that complement the new high-end appliances & cabinetry. Designed for both style & function, this kitchen is a true focal point for entertaining or enjoying quiet meals at home. Step outside to your private backyard oasis, where a pristine saltwater pool with a tranquil waterfall awaits. This lush retreat offers an idyllic setting for outdoor living, providing a seamless extension of the luxurious indoor spaces. The home also includes a spacious 2-car garage. With its unrivaled views, opulent design, and resort-style amenities, this home is the epitome of refined living. Convenient location close to schools, highways, shopping and more! GSMLS 3958010
Directions to property: Washington Valley Road to Timberline Drive to #6.
