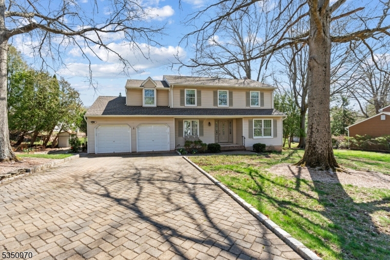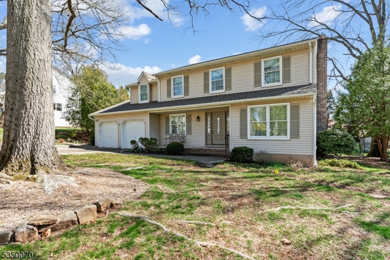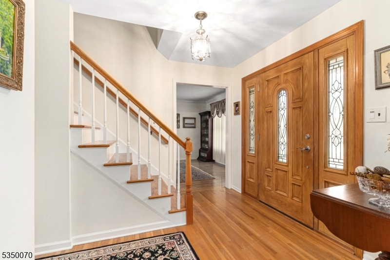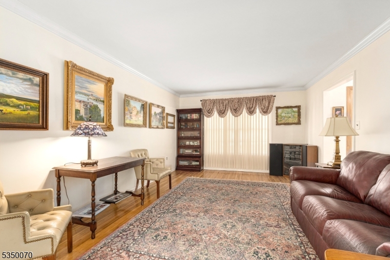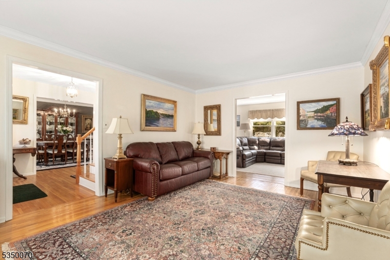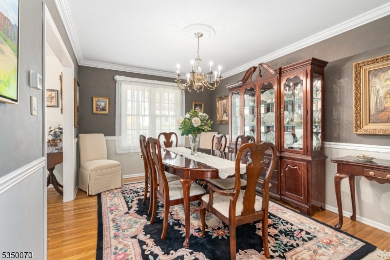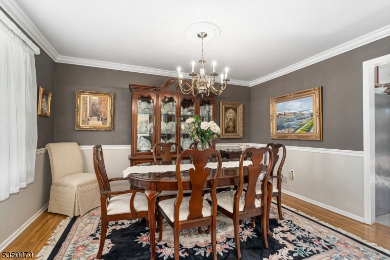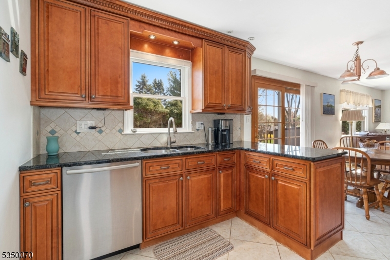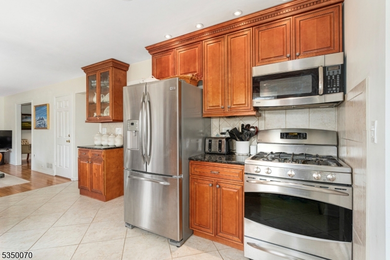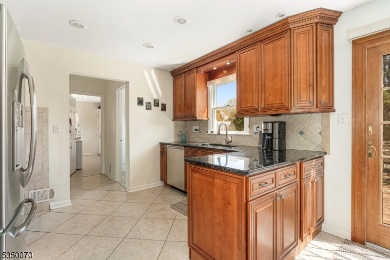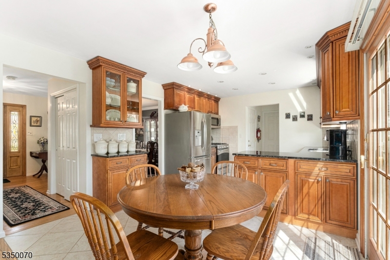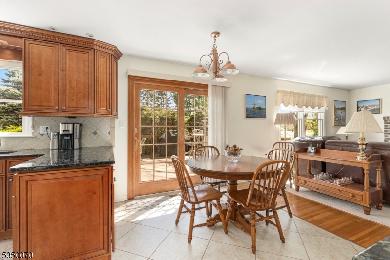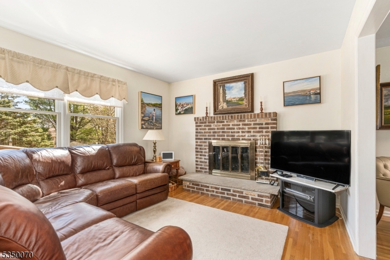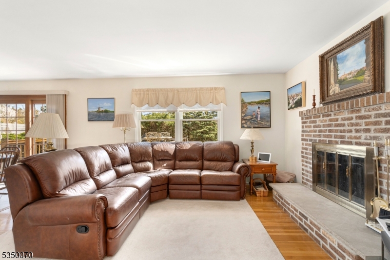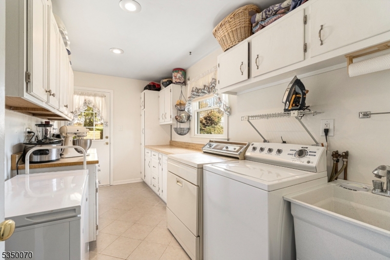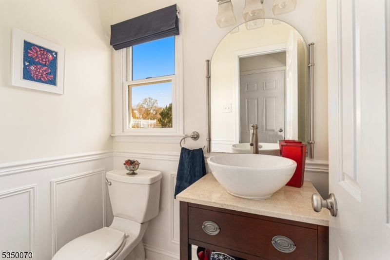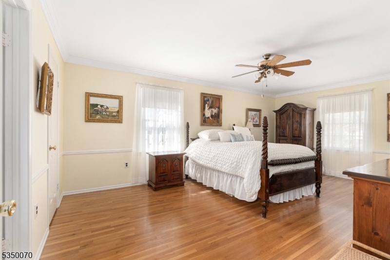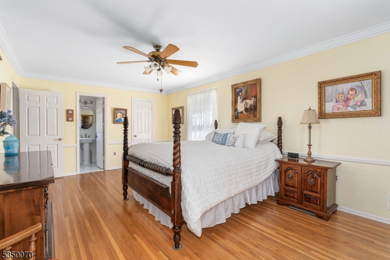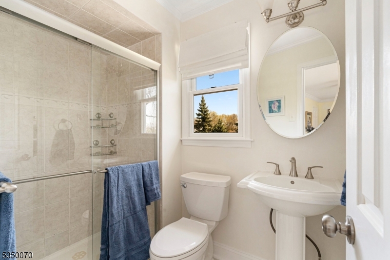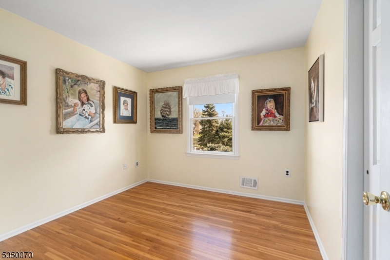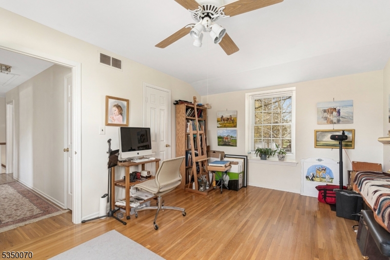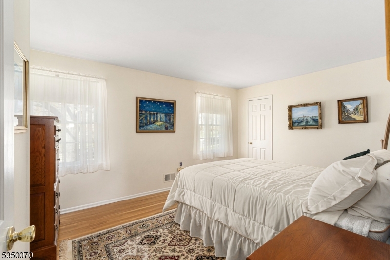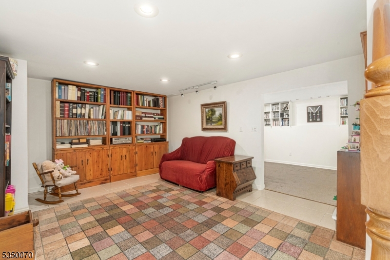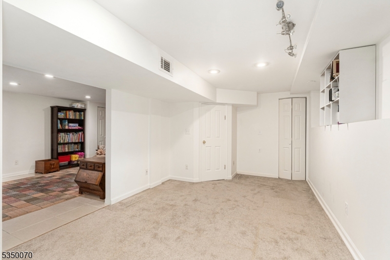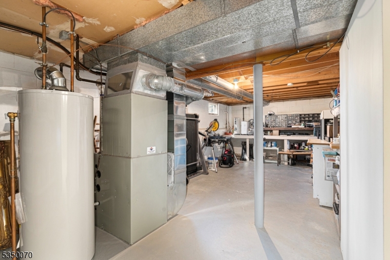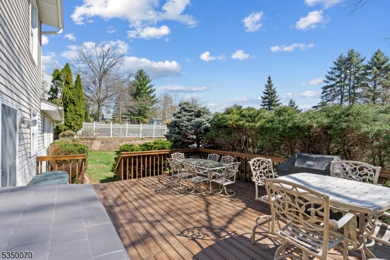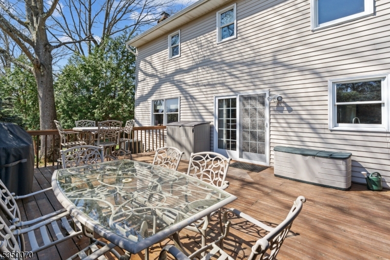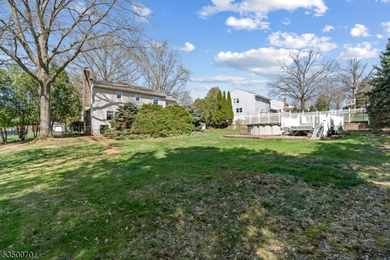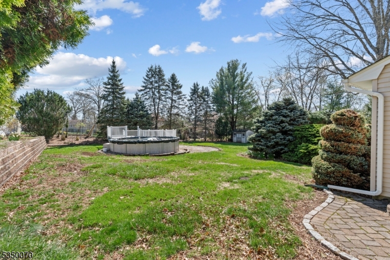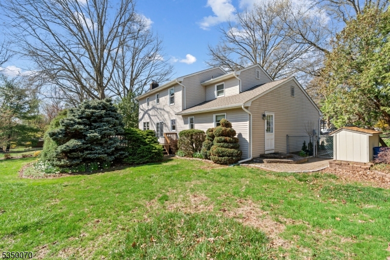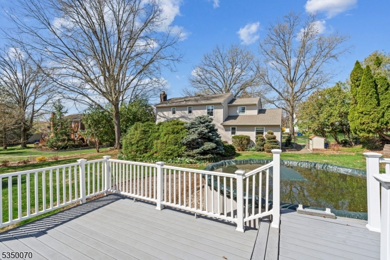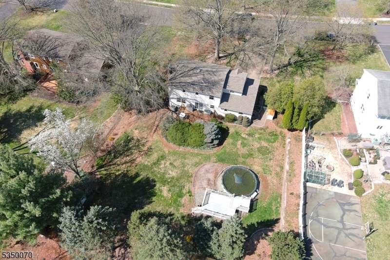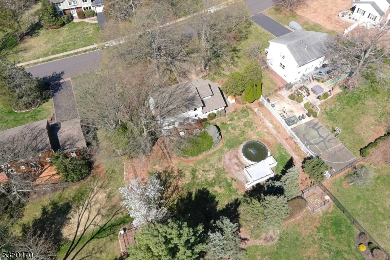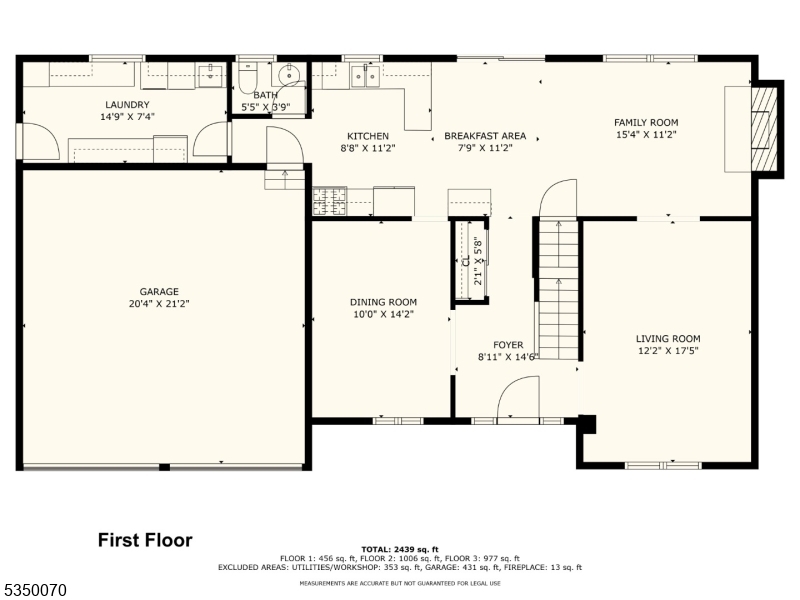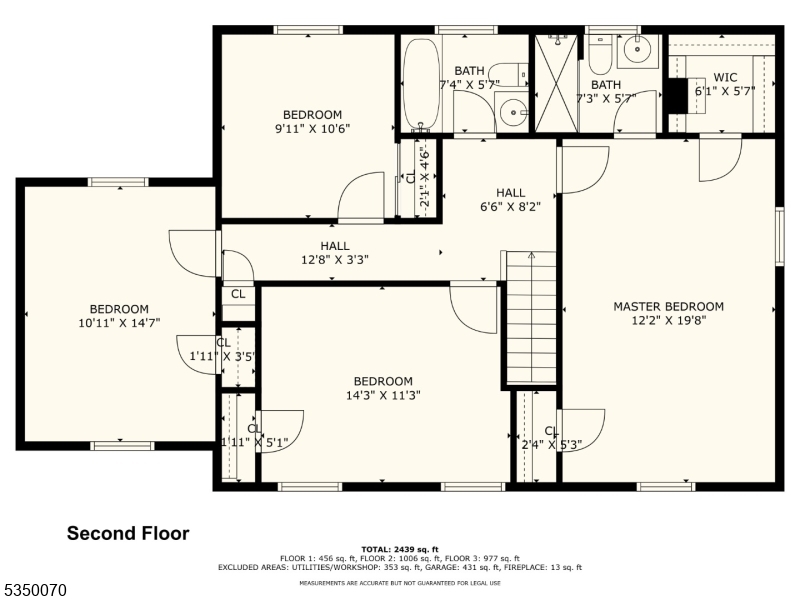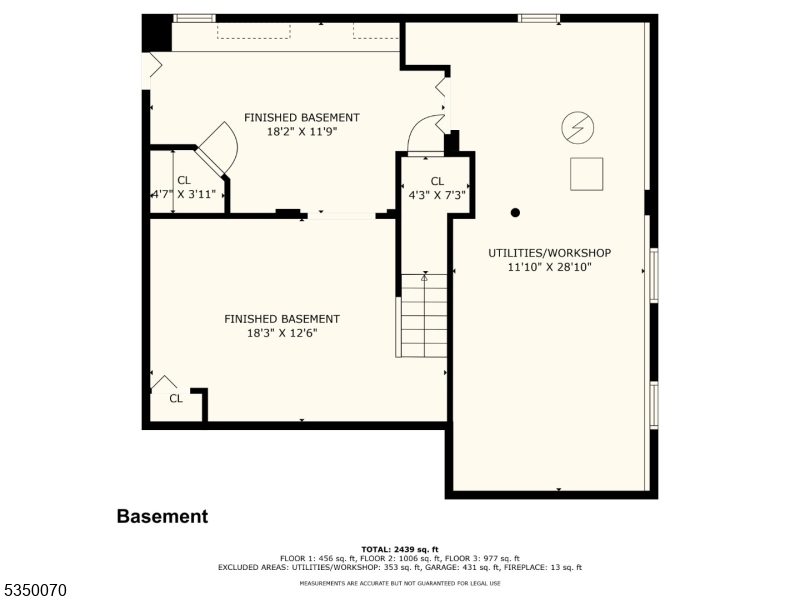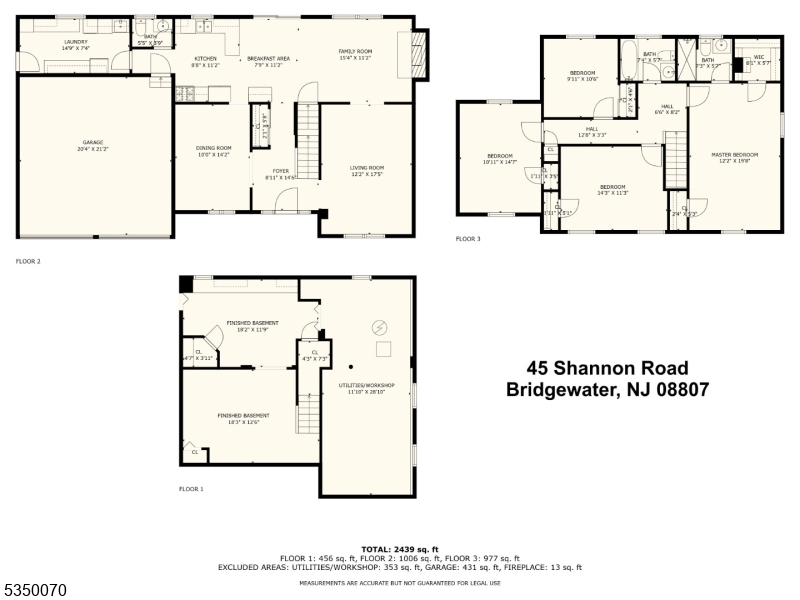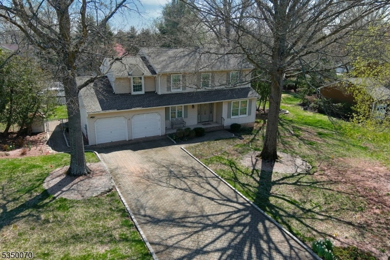45 Shannon Rd | Bridgewater Twp.
Great Home! Great Neighborhood! This 4 BR, 2.1 bath Colonial is ready for you! Entering the front door, having side panels and inlaid decorative glass, the tiled foyer/hall opens to the LR, DR and eat-in kitchen.Both the LR and DR have hardwood flooring with views of the well kept front yard via 5 ft. double windows.The LR and DR have crown molding, with the DR having chair railing and chandelier with medallion.The updated kitchen has cherry finished cabinets, granite counter-top with a double sink, SS appls, tiled back splash. tiled flooring, recessed lighting and opens to the FR.Plus, a sliding door with stained trim provides access to the large deck (22'x18'), back yard and pool area.The FR has hardwood flooring, a wood-burning FP with brick surround and raised slate hearth.A large laundry room area completes the downstairs and has a utility sink, shelving, cabinets, counter space, recessed lighting, access to the powder room and back door.All bathrooms have been updated with newer vanities and lighting.The 4 BR's have hardwood flooring.The primary has crown and chair rail moldings, ceiling fan, his/hers closets.and private bath.A basement has two large finished rooms and a workshop/utility area.Outside, the deck and pool provide a retreat for fun and entertainment.The 18 ft. pool has been well maintained and features its own composite deck.Home replacements include Anderson windows, HWH and HVAC, roof/gutters garage doors, sump pump.See separate sheet for all upgrades. GSMLS 3958284
Directions to property: Route 202S to Milltown Rd. Take Jug Handle, South on Milltown Rd, Left on Bradley Lane, Right on Sha
