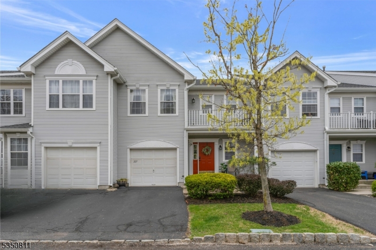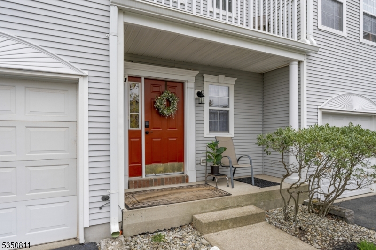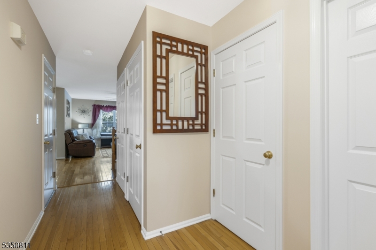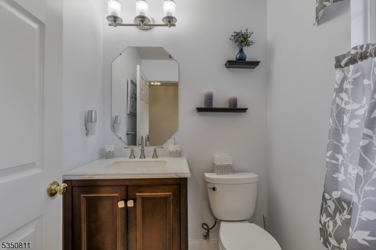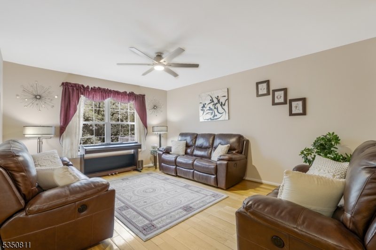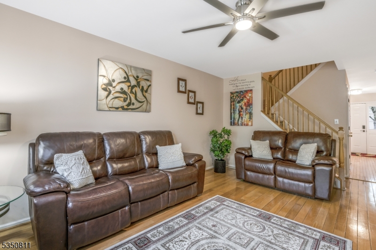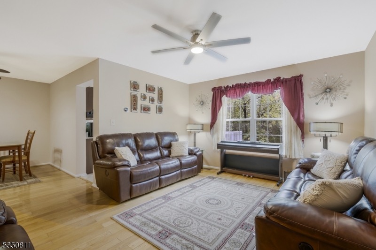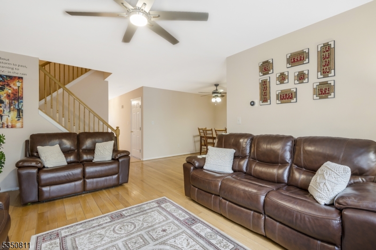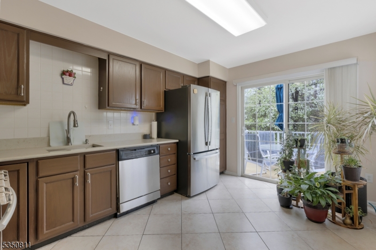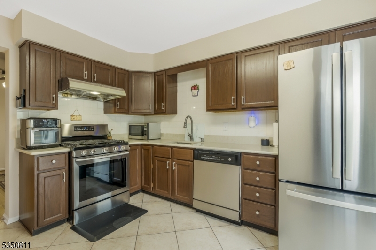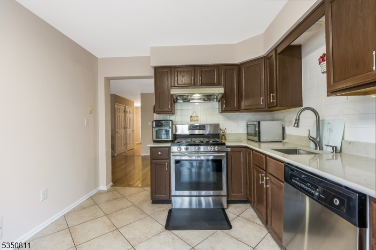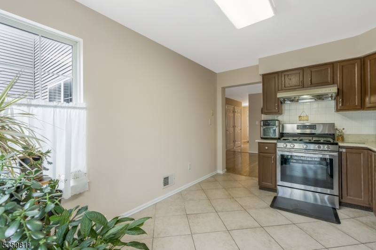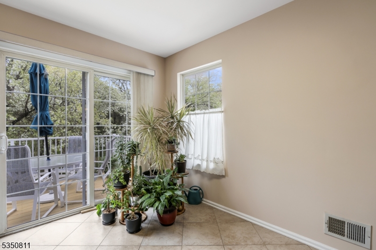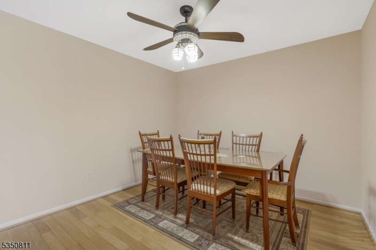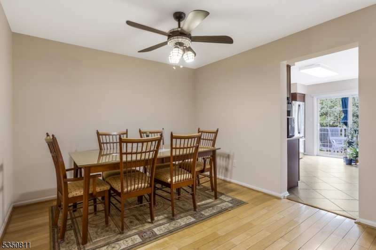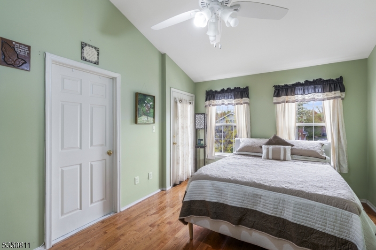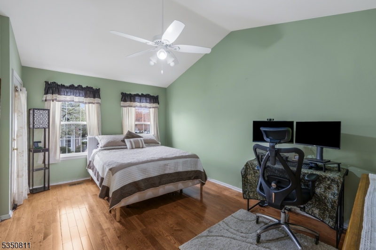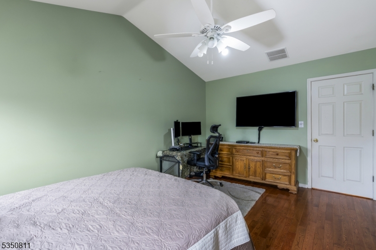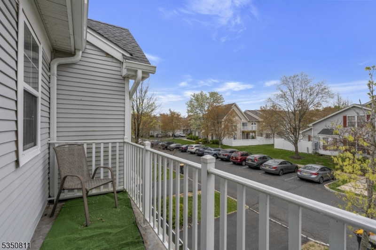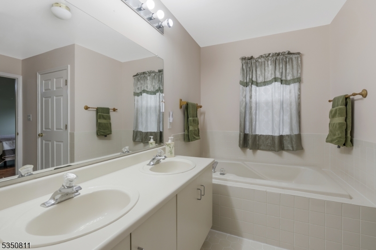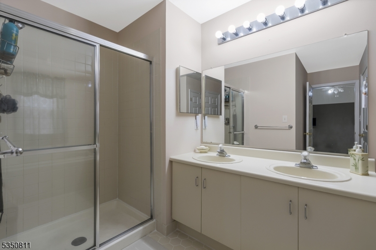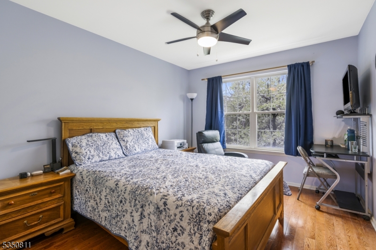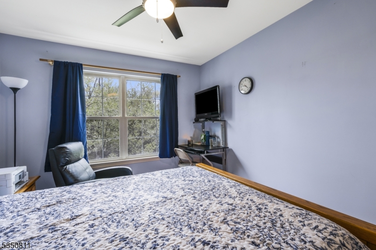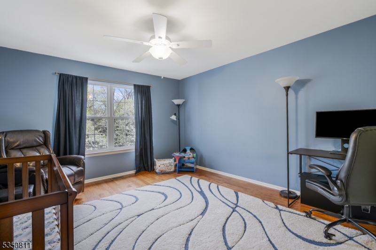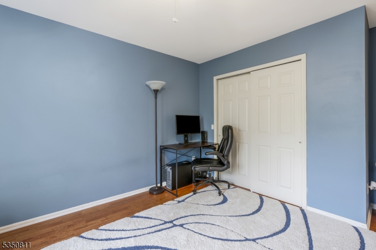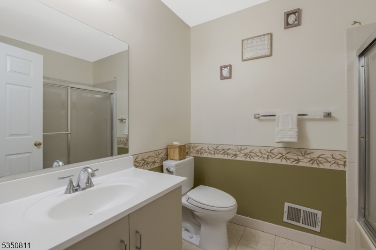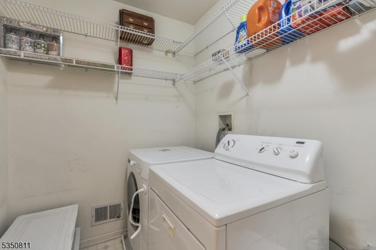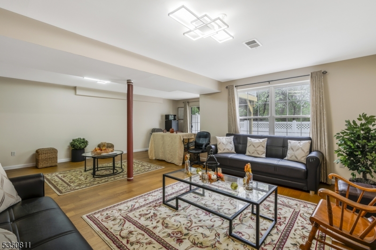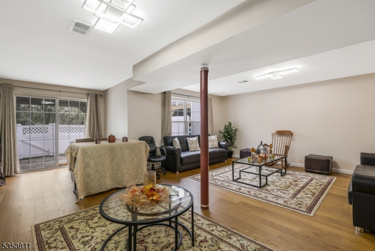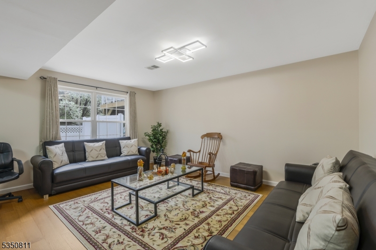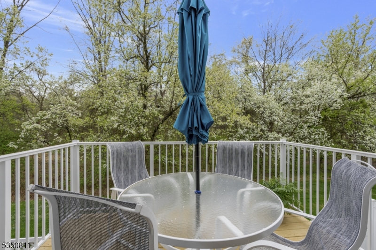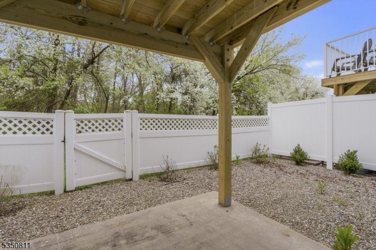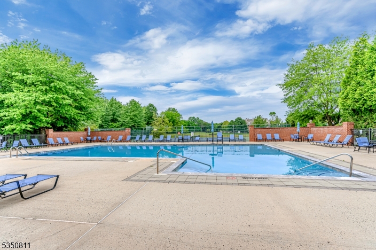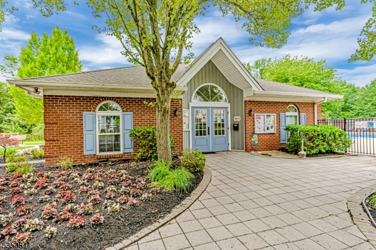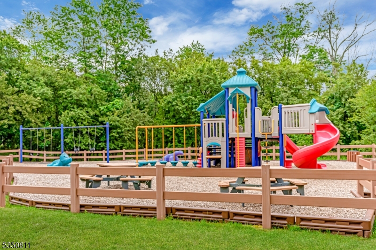227 Marcia Way | Bridgewater Twp.
Welcome to this stunning north facing three-level townhome in the highly sought-after Stratton Meadows community. From the moment you step inside, you're greeted by gleaming hardwood floors and an inviting layout perfect for both relaxing and entertaining. The main level features a formal dining room, convenient powder room, and an open family room that flows seamlessly into the spacious eat-in kitchen. The kitchen is a chef's dream with quartz countertops, a pantry, five-burner gas range, and a sliding glass door leading to a beautiful new deck overlooking a serene, private wooded backdrop. Upstairs, hardwood floors continue throughout, complemented by a convenient second-floor laundry room. The luxurious primary suite offers vaulted ceilings, a walk-in closet, private balcony, and a spa-like bath with soaking tub and dual vanity. Two additional bedrooms and a full bath complete the upper level. The fully finished walkout lower level is its own retreat, featuring Pergo flooring, a large rec room, ample storage, and access to a private, fenced-in patio. Enjoy community amenities; pool, clubhouse, playground & pool, a one-car garage, and so much more. This home truly has it all comfort, space, and style in a desirable location. GSMLS 3958353
Directions to property: Milltown Rd to a left a left on Route 22 East, turn Right onto Walters Brook Dr, right onto Marcia W
