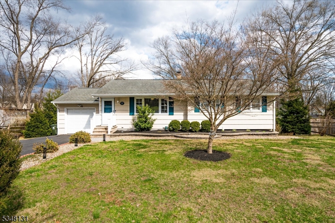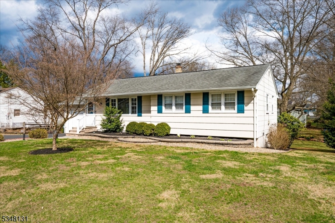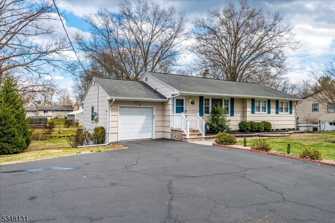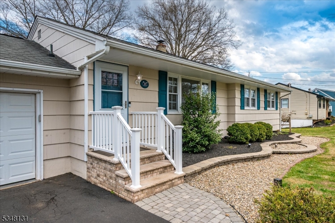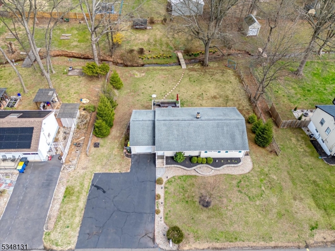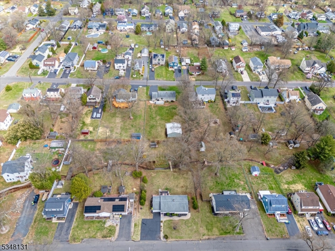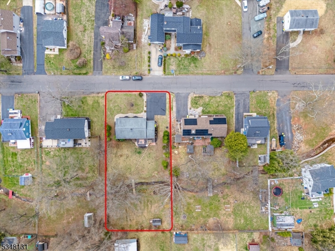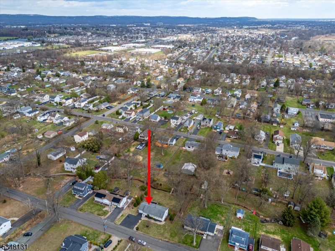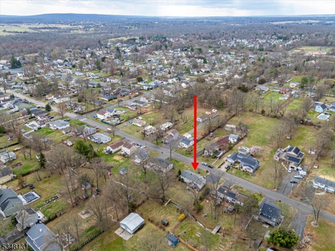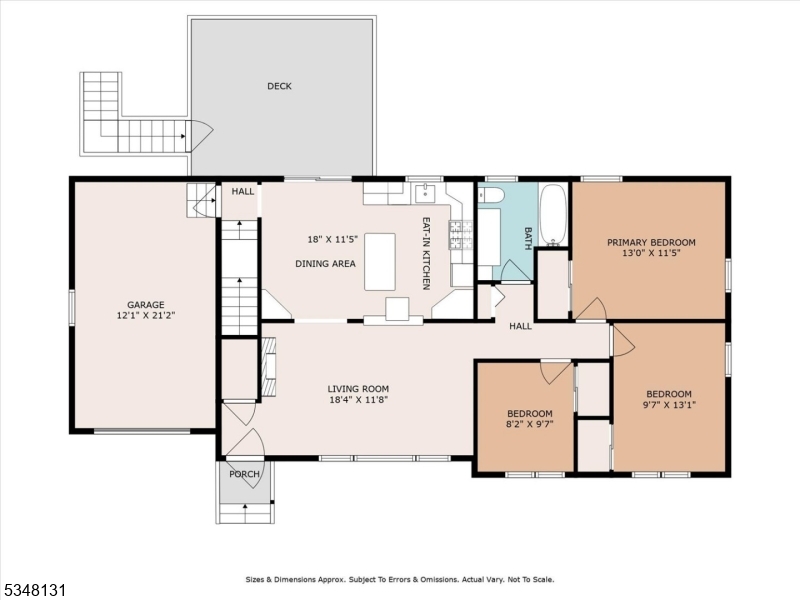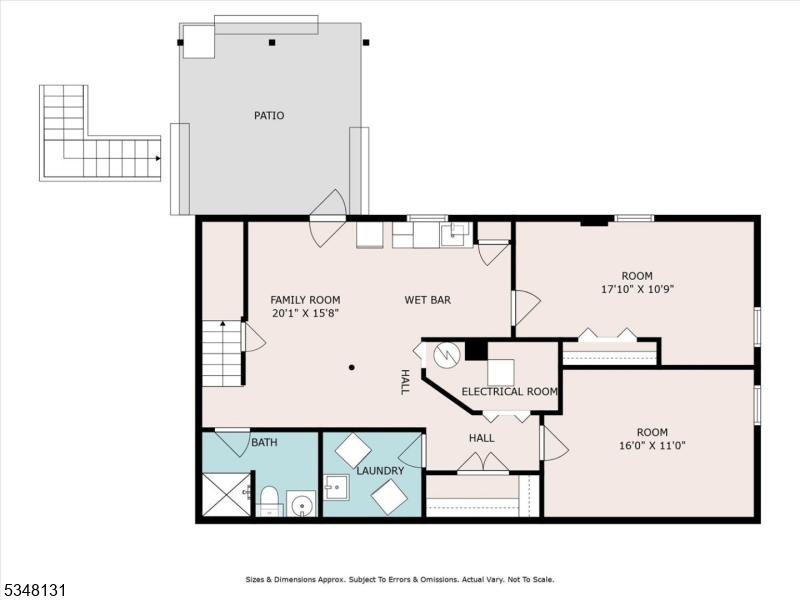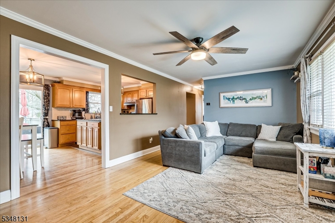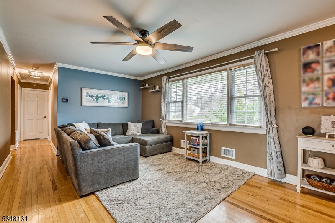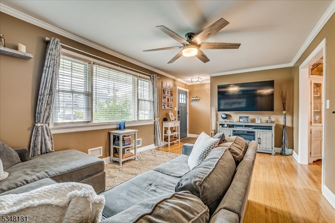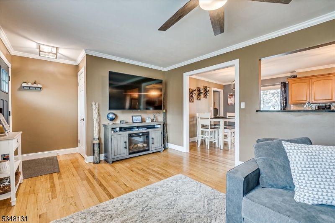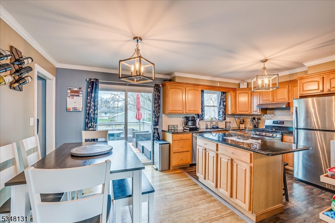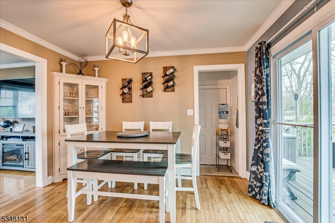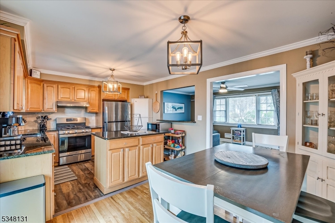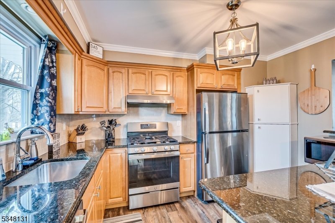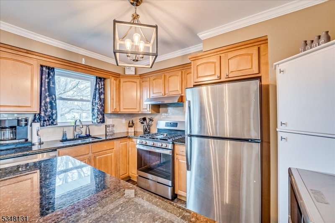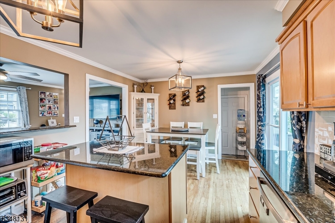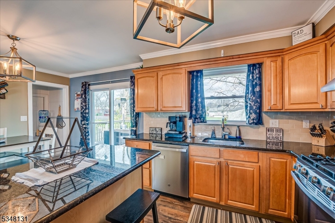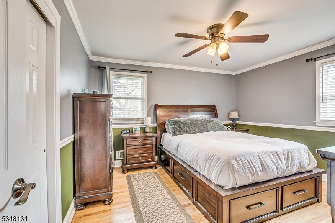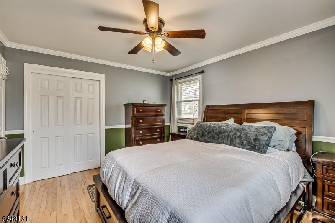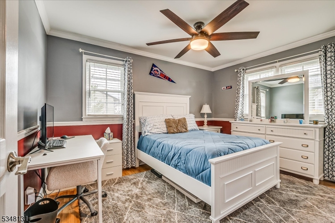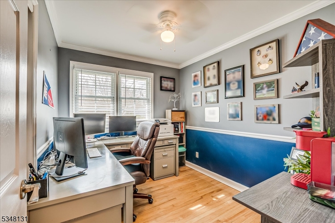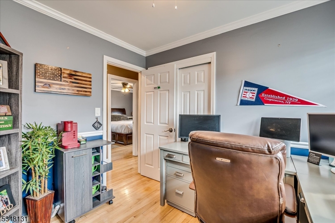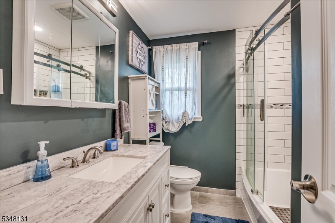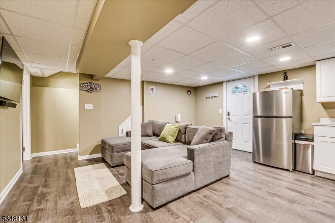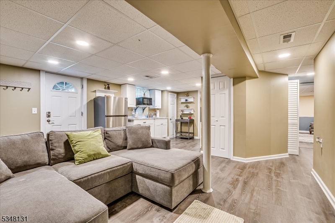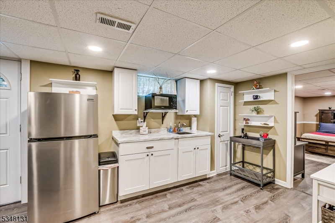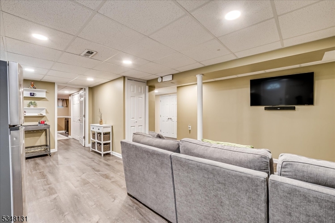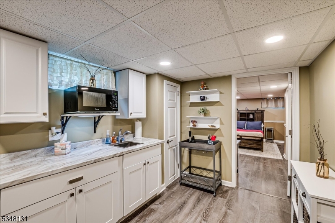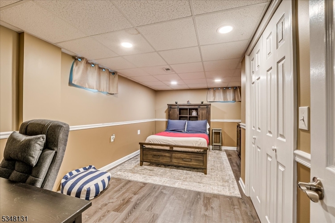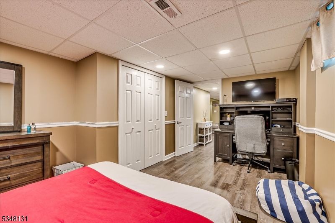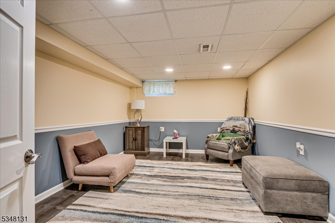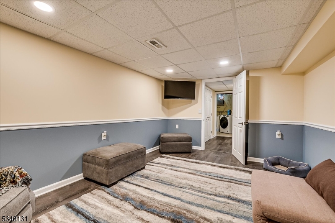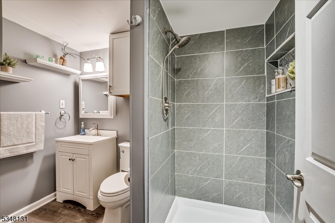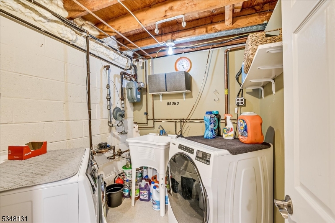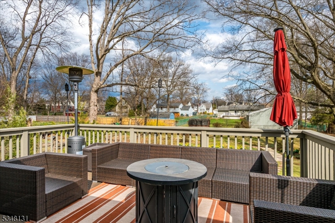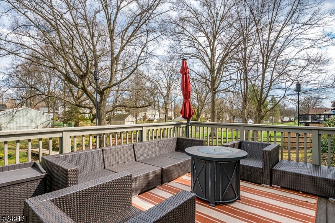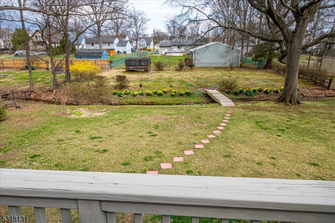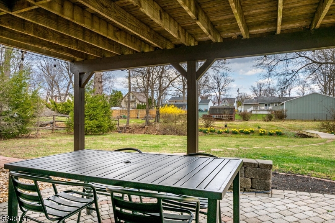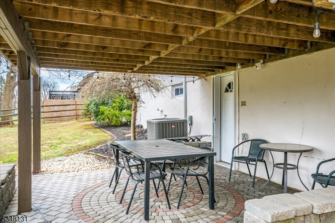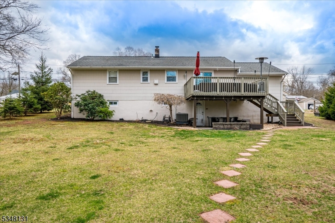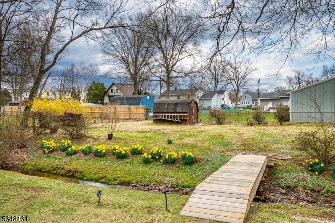121 Maple St | Bridgewater Twp.
This charming 3-bedroom, 2-bathroom ranch-style home offers the perfect blend of comfort and convenience, with a range of thoughtful updates throughout. Located in a desirable neighborhood, this home features a welcoming, single-level layout ideal for easy living.Upon entering, you'll be greeted by a spacious living room with abundant natural light, creating a warm and inviting atmosphere. The recently updated kitchen offers modern finishes and ample counter space, perfect for preparing meals and entertaining.The home boasts two fully renovated bathrooms, offering stylish fixtures and finishes, ensuring a spa-like experience. The master suite provides a comfortable retreat with plenty of closet space.Notable upgrades include a newer heating and air conditioning system installed in 2021, offering peace of mind and energy efficiency. Upgraded electrical panel with an ev charger. Additionally, the attic has been newly insulated to improve the home's energy efficiency, keeping it cozy year-round.This home also offers great potential for an in-law suite or additional living space. With separate access and a flexible layout, you can easily create a private area for friends.The property also features a spacious backyard, ideal for outdoor relaxation, gardening, or entertaining.Located close to schools, shopping, and dining, this home offers the perfect combination of modern updates, comfort, and functionality. Don't miss the opportunity to make this home yours today! GSMLS 3958603
Directions to property: Old York Road to Maple St.
