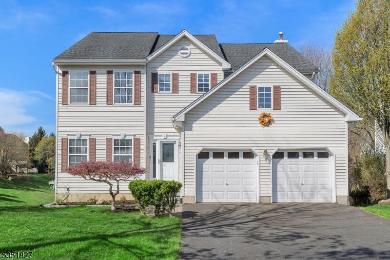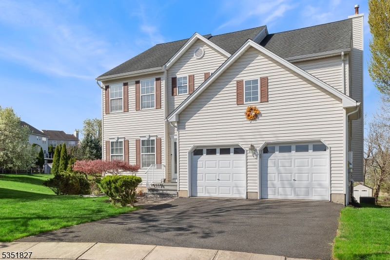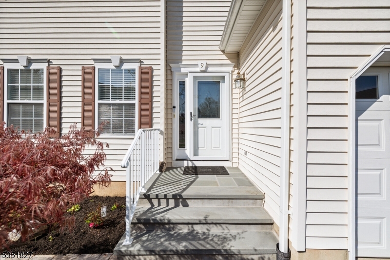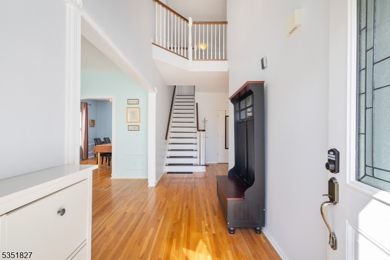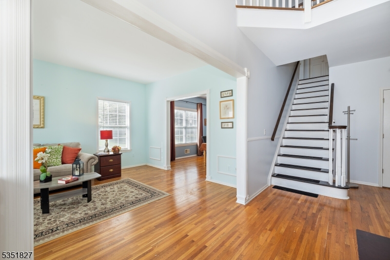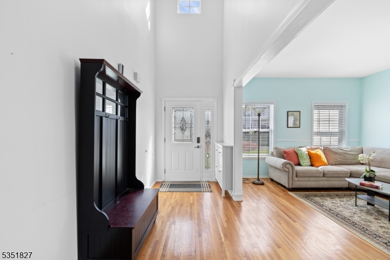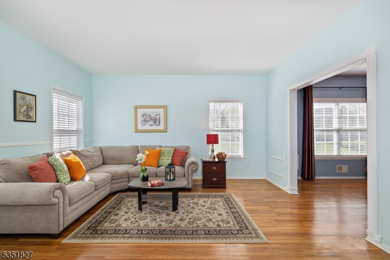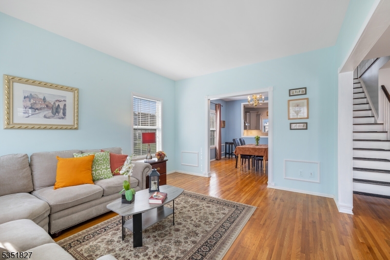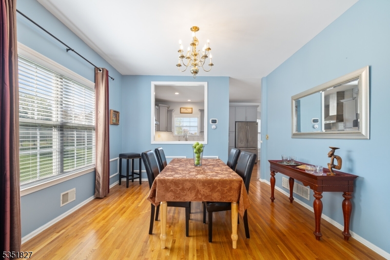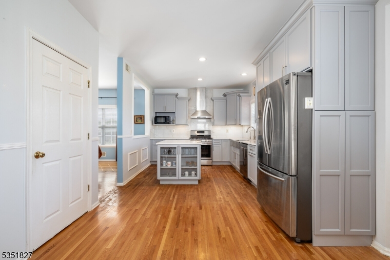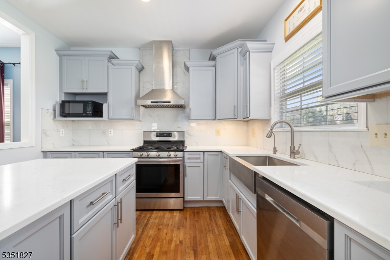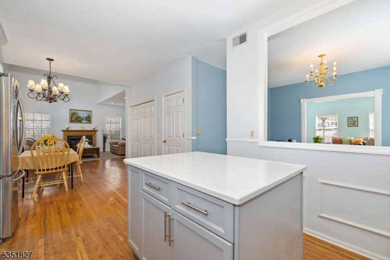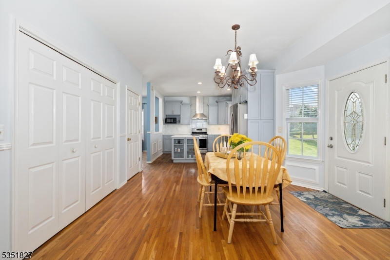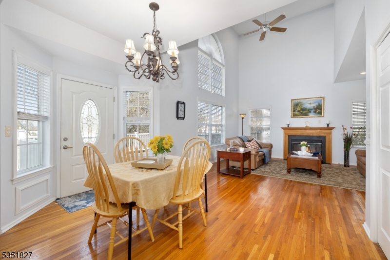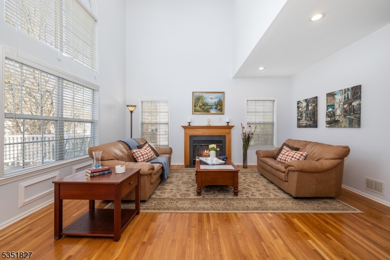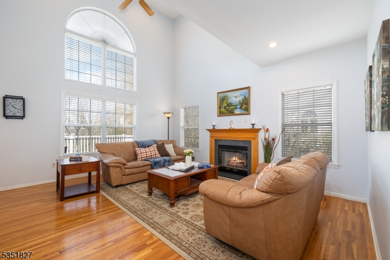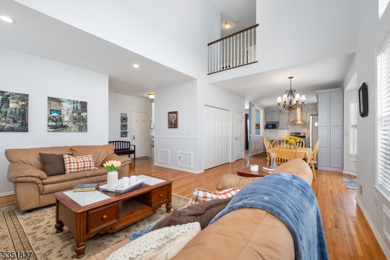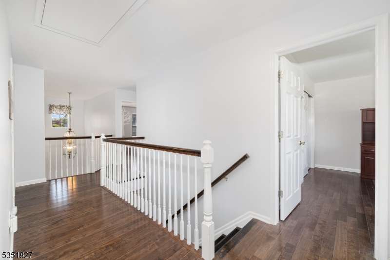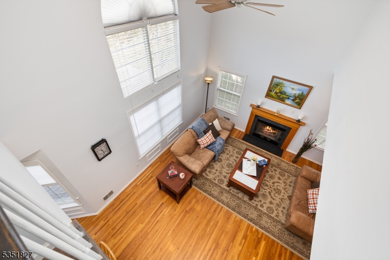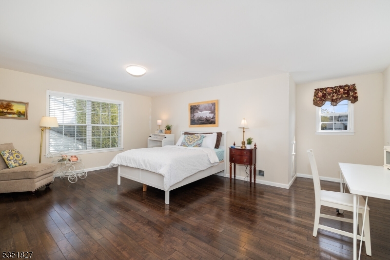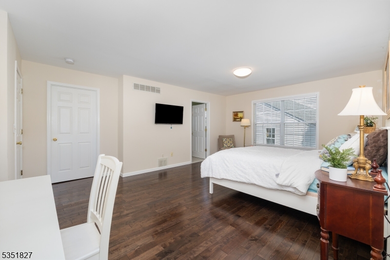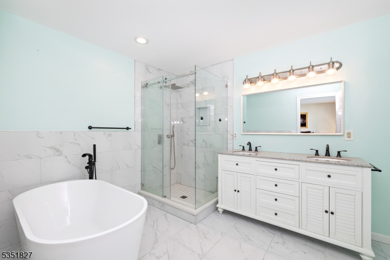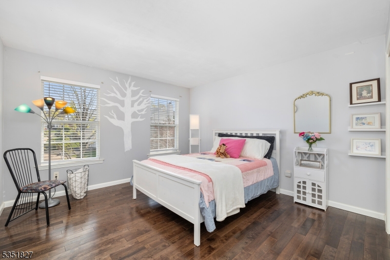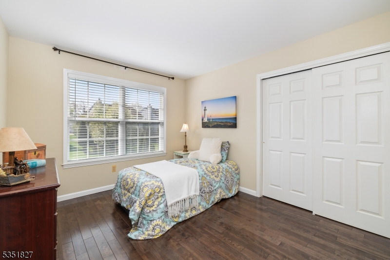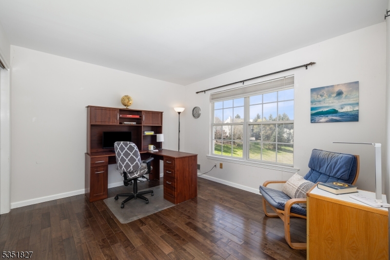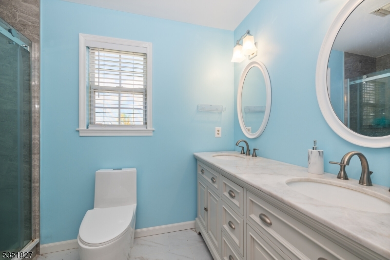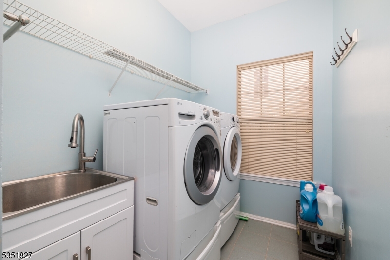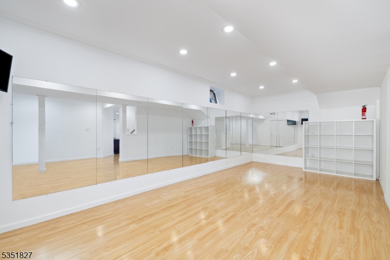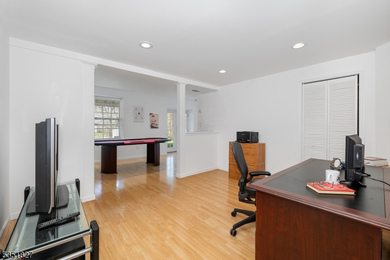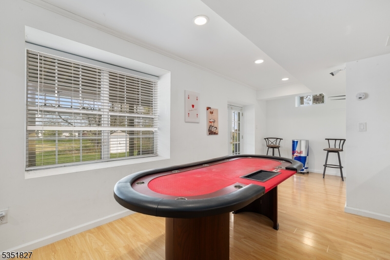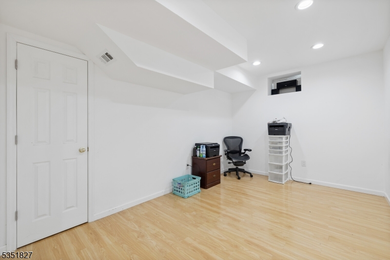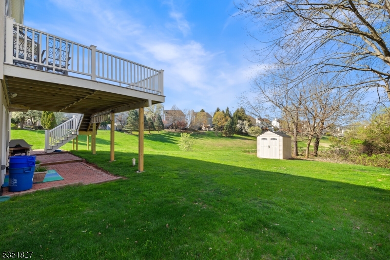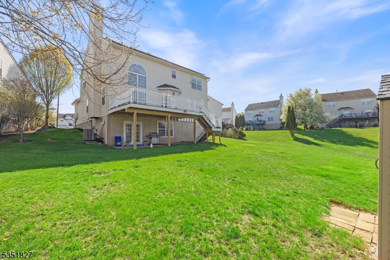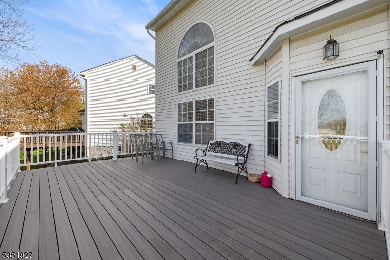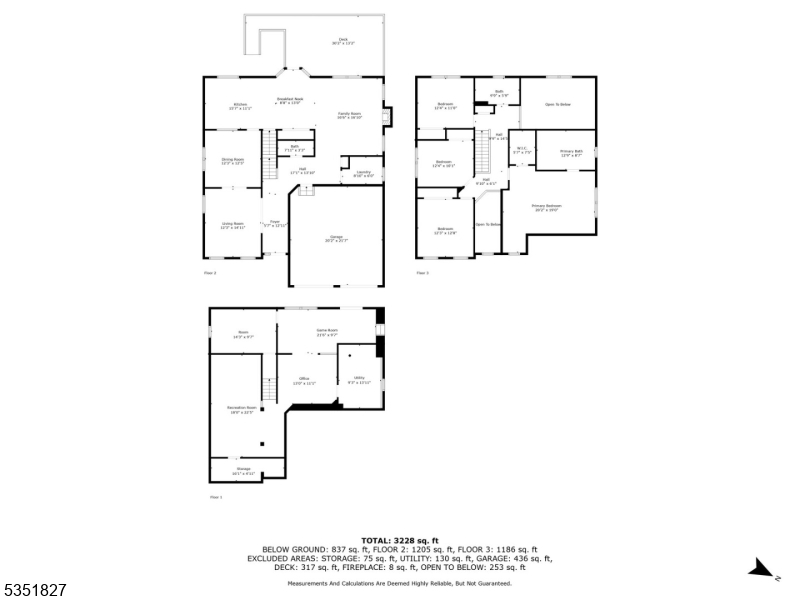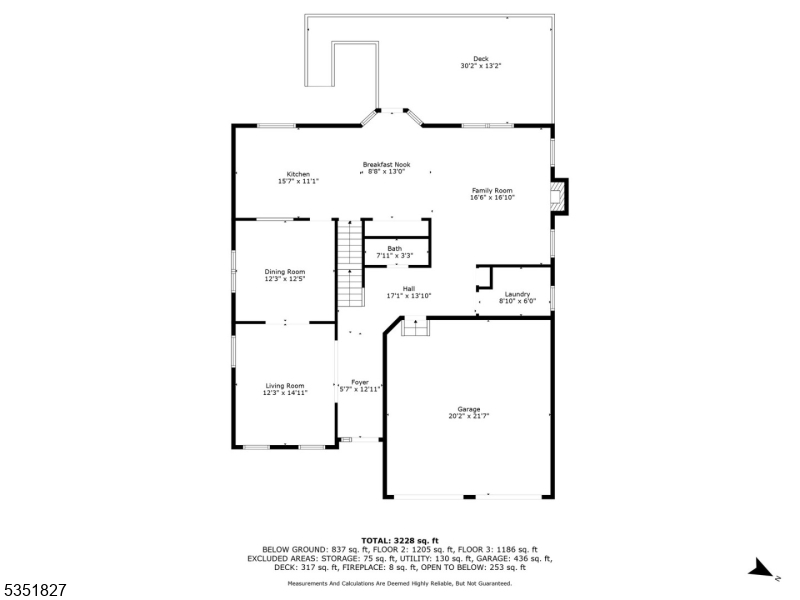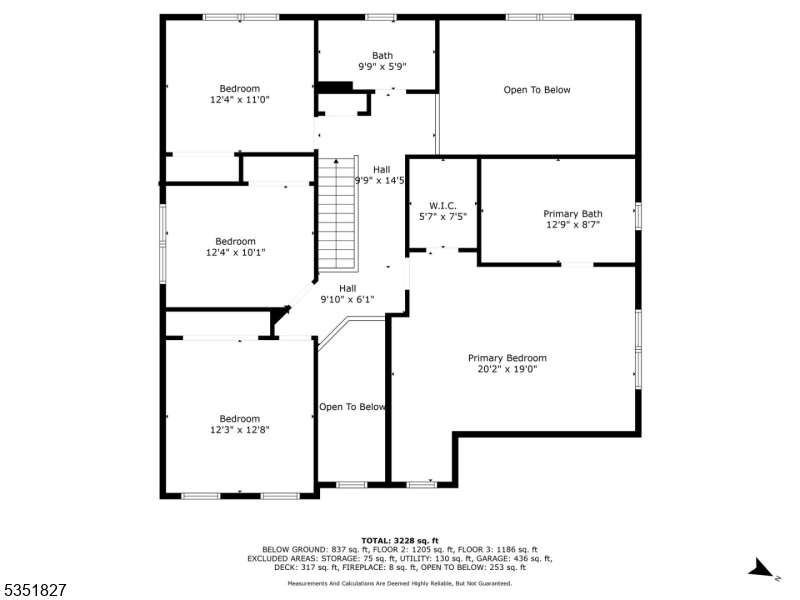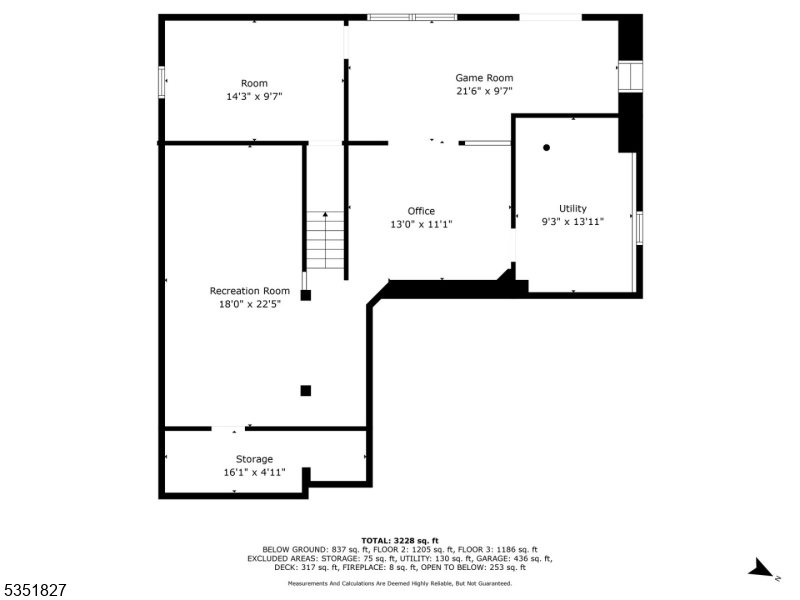9 Sally Ct | Bridgewater Twp.
This beautiful colonial home is move-in ready and waiting for you! Situated on a premier lot at the end of a cul-de-sac, it backs up to open space, offering a great view. Hardwood floors are throughout the main floors and bedrooms. Walking into the 2-story foyer, you can walk into the LR or go up the stairs to the bedrooms. The LR flows into the DR which flows into the updated kitchen (with new cabinets, countertops & SS appliances). The kitchen includes a large pantry and a breakfast room w/door to deck. A 2-story family rm w/gas fireplace & 2-story wall of windows opens to kitchen. A powder room, laundry and access to the garage completes the first floor. Upstairs your will find 4 generous sized bedrooms, including a primary w/walk-in closet & bath w/soaking tub, stall shower & dual sinks. The finished walk-out basement provides space for a game room, an office, a gym and more. The house has many updates from the NJ energy efficiency program that will save you money including (seller owned) solar panels. Convenient location close to schools, highways, shopping and more! GSMLS 3958695
Directions to property: Rt. 28 or Vanderveer to Bertram, left on Sally to end of cul-de-sac
