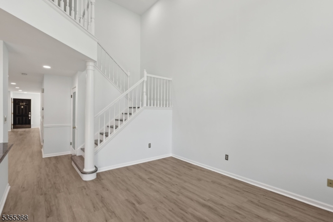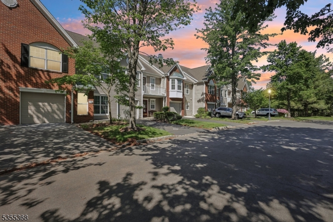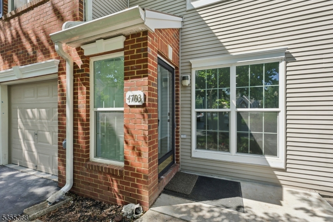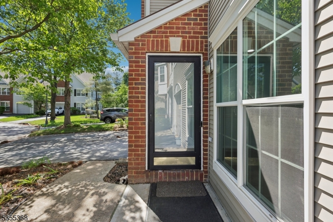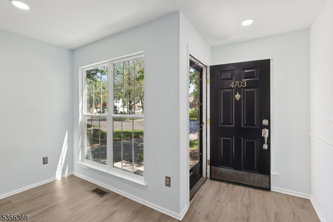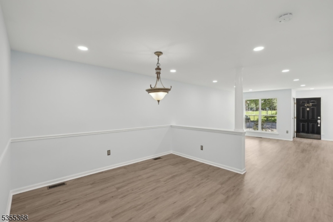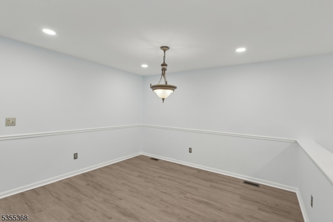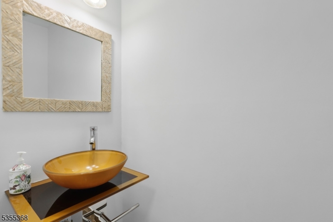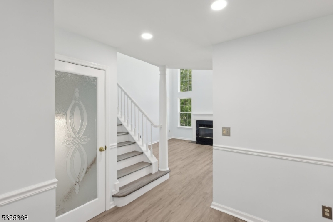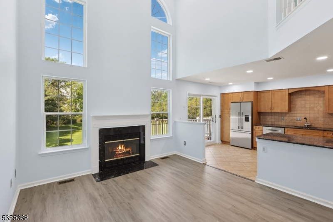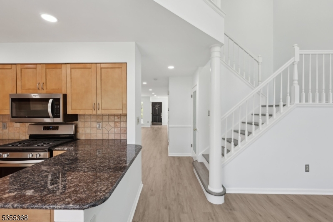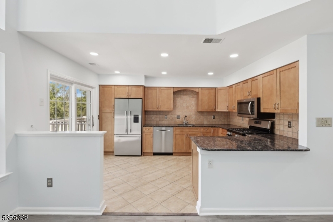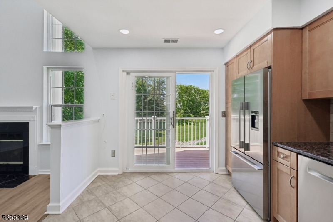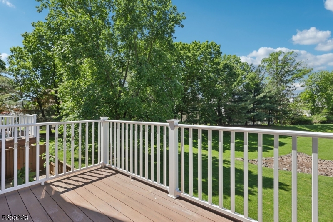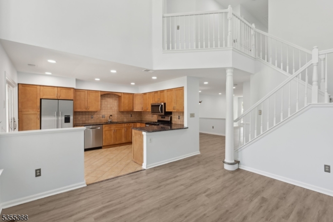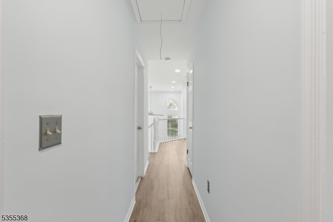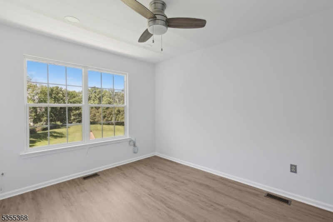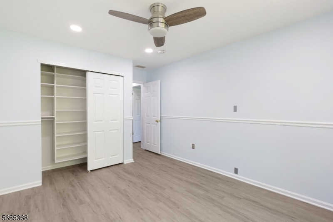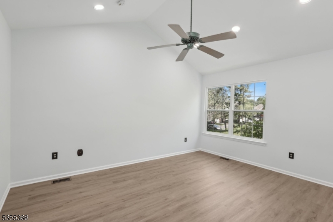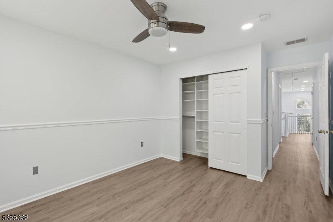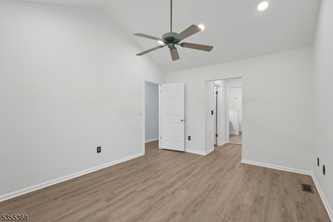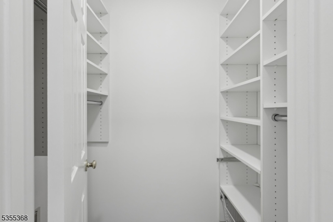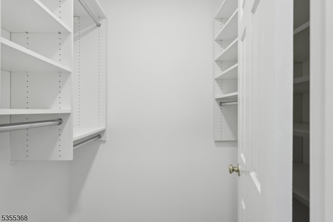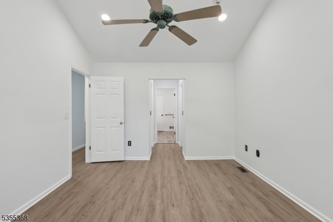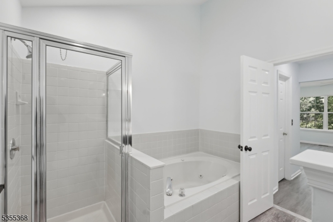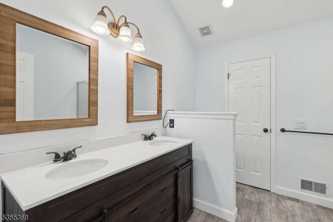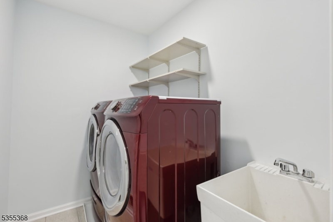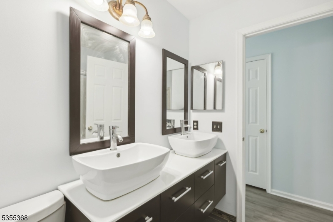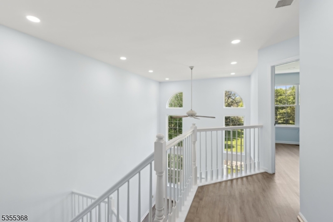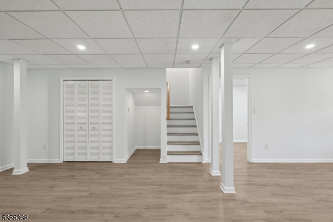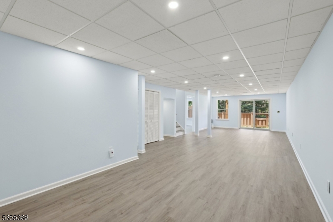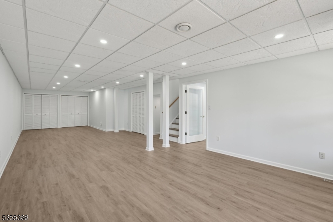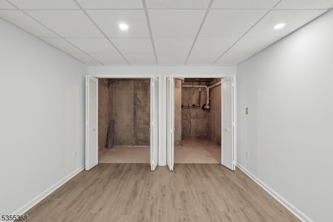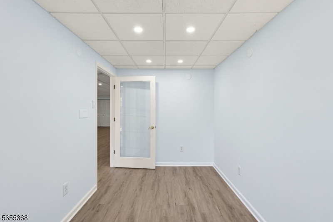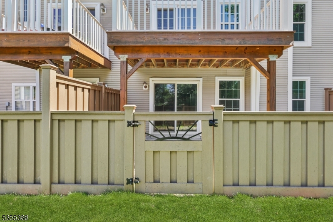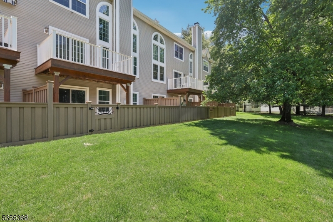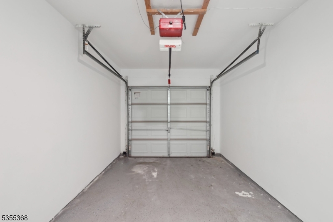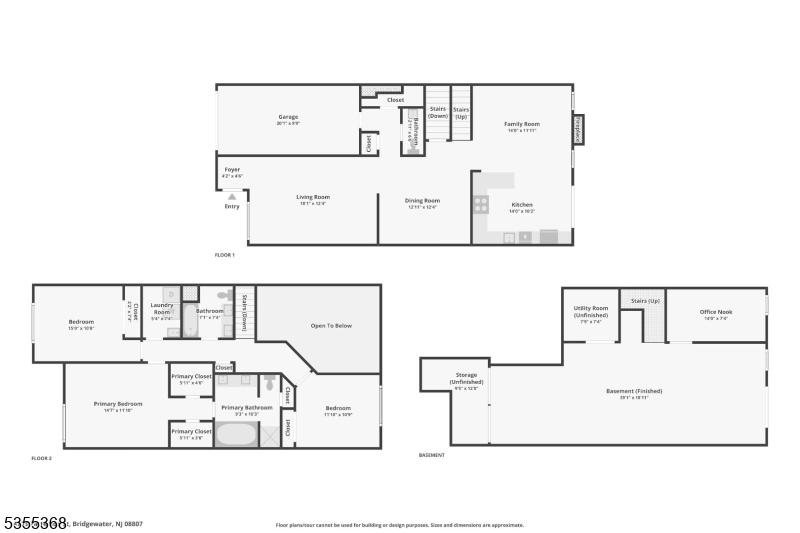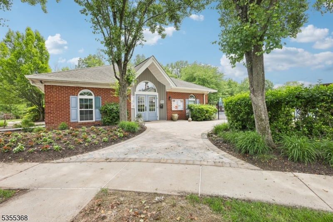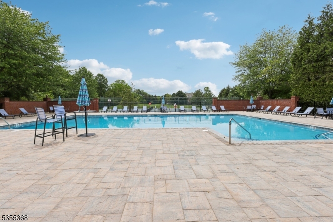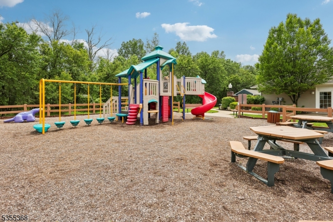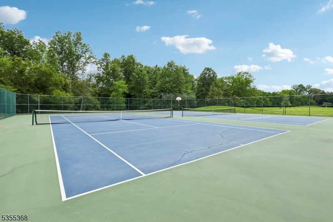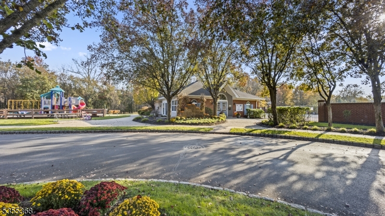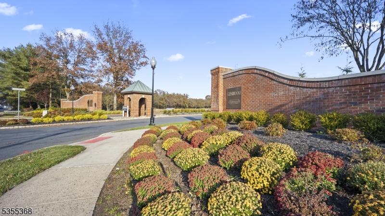4703 Patterson St | Bridgewater Twp.
Stunning Glenbrooke townhome with $11K price reduction. Now offered at $739,000, this updated 3-bedroom, 2.5-bath home with 1-car garage is move-in ready and located at the end of a peaceful cul-de-sac. Backs to open green space with direct access to walking paths, tennis/pickleball courts, pool, playground, and trails. Conveniently located near Bridgewater-Raritan schools, Bridgewater Commons, Routes 78, 287, 202, 206, and NYC transit.Enjoy a fully renovated kitchen and partially all three bathrooms (2018), including a smart toilet in the primary bath. Major upgrades include new flooring throughout, fresh interior paint (including garage), recessed lighting, ceiling fans in all bedrooms, and an efficient boiler (2020"21). Smart home features include Nest thermostat, video doorbell, and security cameras. Energy-efficient windows and patio door (2021) come with a transferable lifetime warranty.The main level offers a cathedral-ceiling family room with wood-burning fireplace and an eat-in kitchen that opens to a private deck. The finished walkout basement features a flexible office/media/rec space and opens to a private patio. Upstairs includes a laundry area, spacious closets, and ample storage.Originally priced at $750K, now reduced to $739K. Home received strong early interest and multiple offers, which were withdrawn for buyer-side reasons not due to inspection or appraisal. Now priced for a serious buyer to act quickly. GSMLS 3960856
Directions to property: From Somerville Cir or Rt 22E, take Milltown Rd to Patterson St. Continue as it curves; 4703 on left
