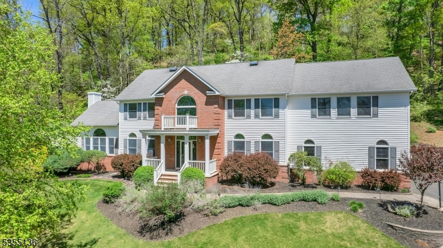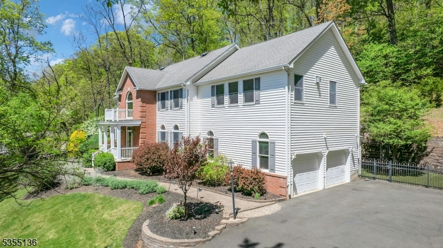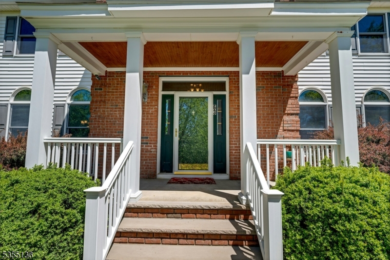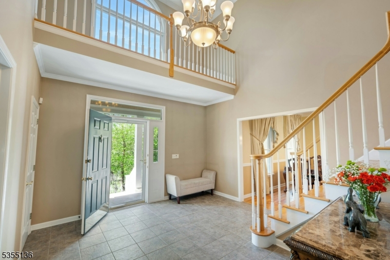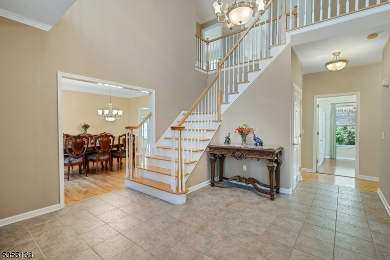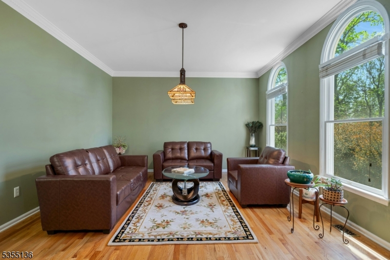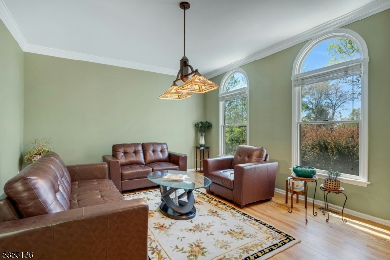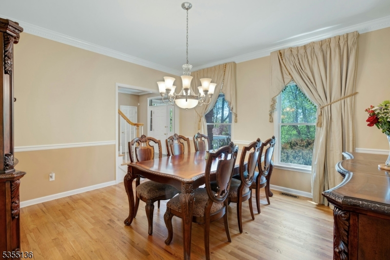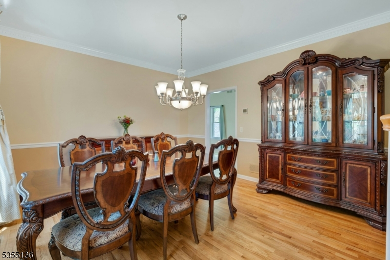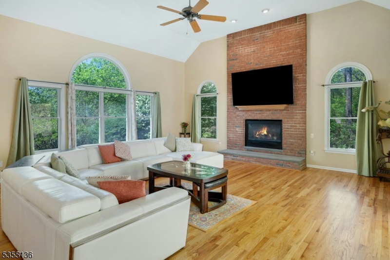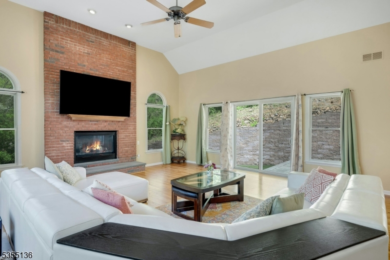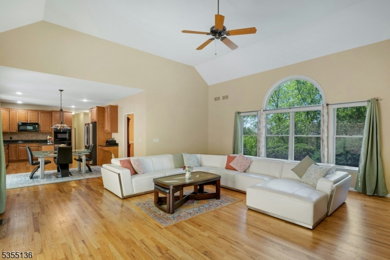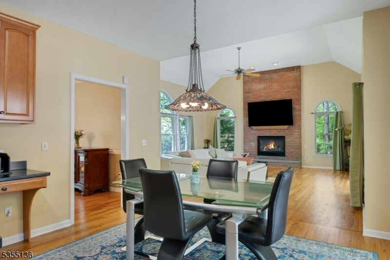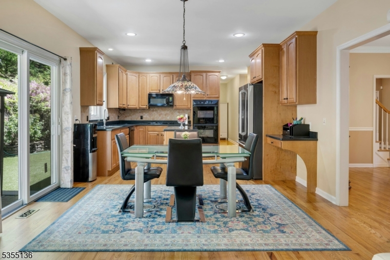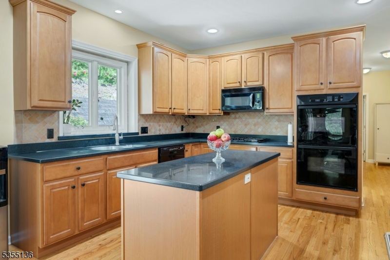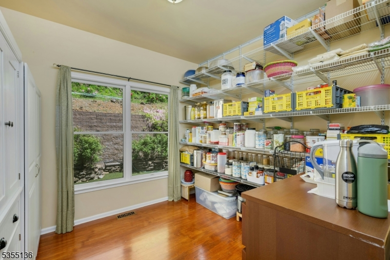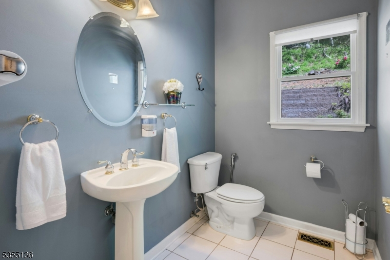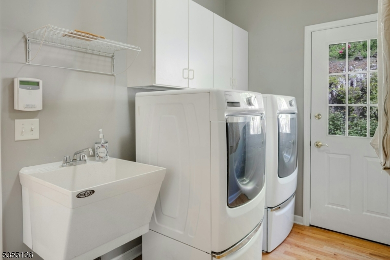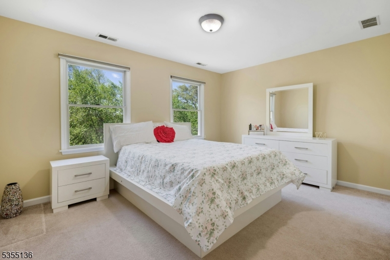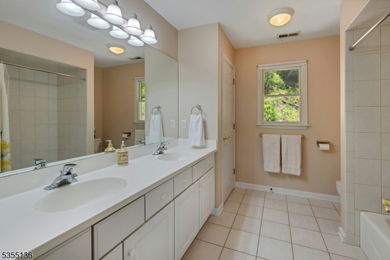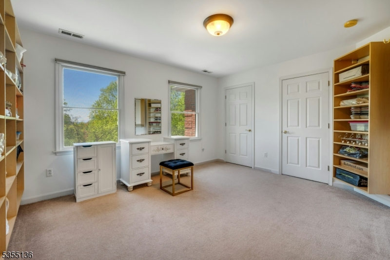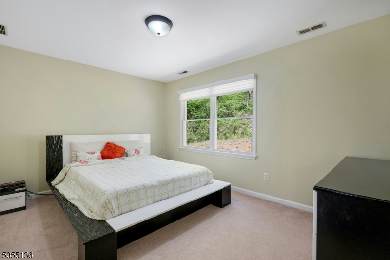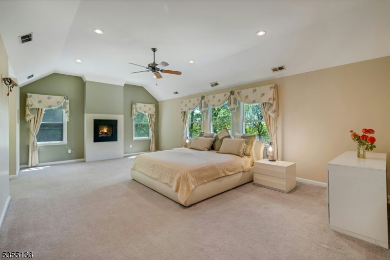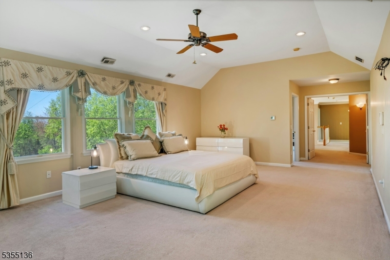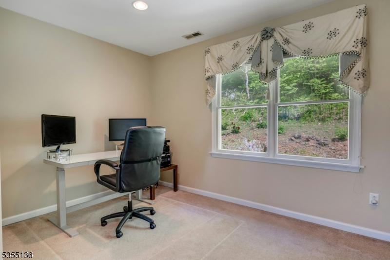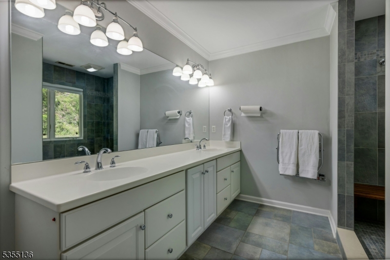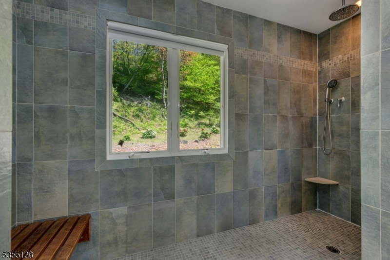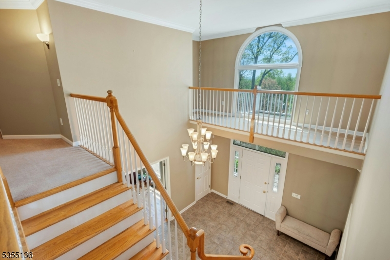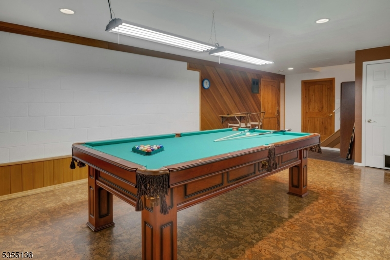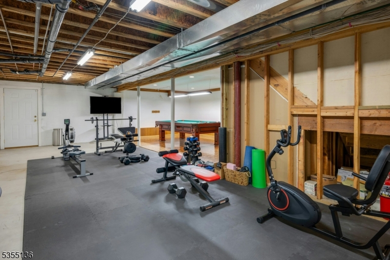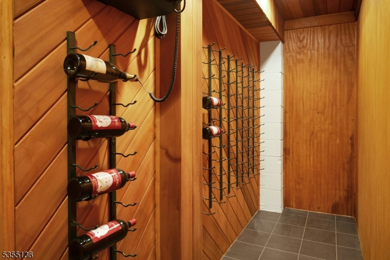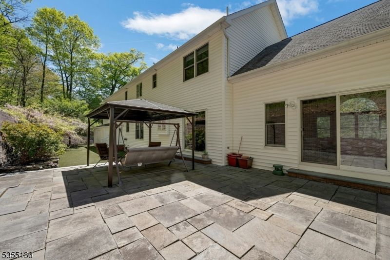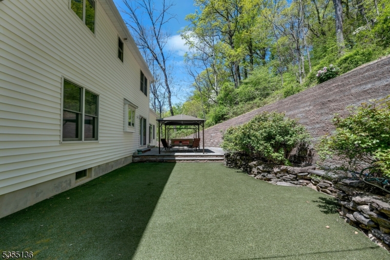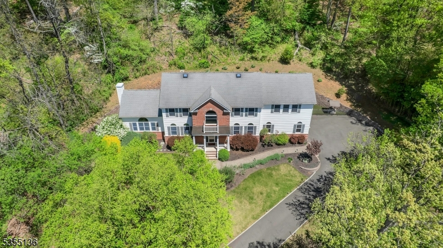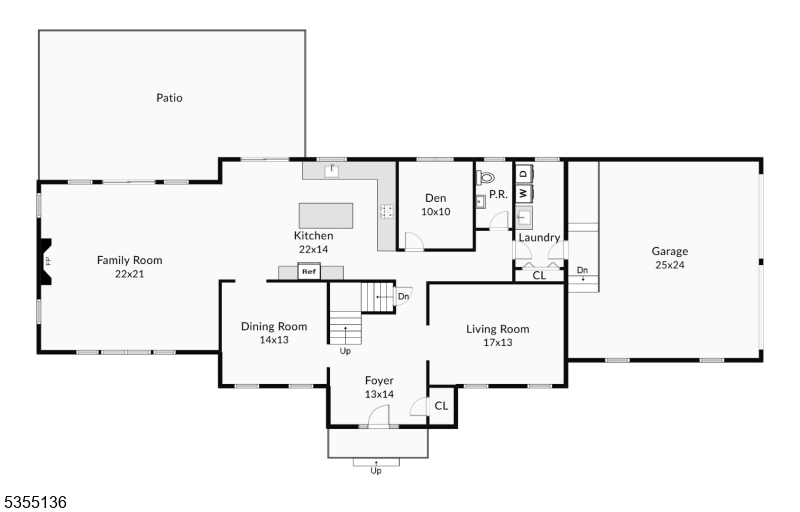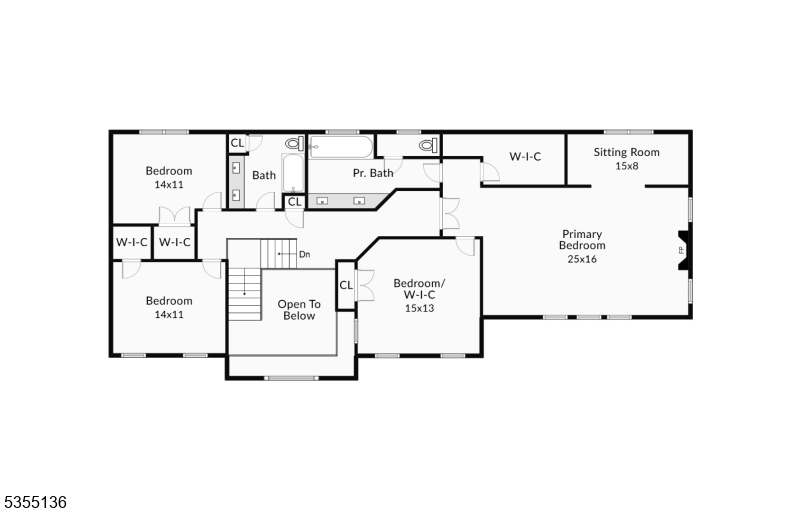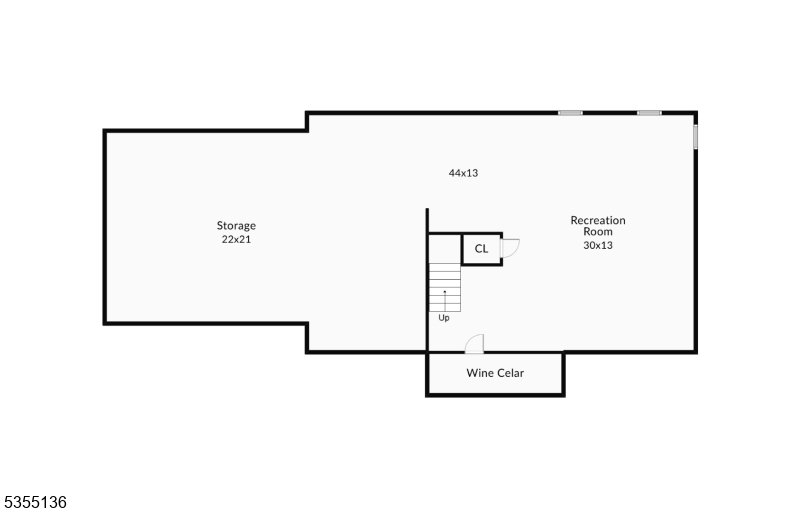63 Twin Oaks Rd | Bridgewater Twp.
Experience timeless elegance and modern comfort in this exceptional colonial, offering spectacular views, unmatched tranquility, and total privacy all just minutes from top-rated schools, shopping, major highways, and public transportation. Nestled on a beautifully landscaped lot, the home features a private wooded backyard with a bluestone patio, ForeverLawn turf, and professionally designed landscaping and hardscaping. Inside, a grand two-story foyer welcomes you into a thoughtfully designed interior with hardwood floors on the first level. The formal living and dining rooms showcase refined molding, while the spacious family room impresses with a vaulted ceiling, brick fireplace, and an abundance of natural light. The center-island kitchen offers both style and functionality, perfect for everyday living and entertaining. A first-floor den, currently used as a pantry, adds flexibility. Upstairs, the luxurious primary suite boasts a cozy fireplace, sitting room, and two walk-in closets - one of which occupies the fourth bedroom (easily converted back). The spa-inspired bath features dual sinks, an oversized shower, and a heated towel rack. Two additional bedrooms each offer walk-in closets. The finished basement includes a recreation room, a temperature-controlled wine room, and a staircase providing direct access to the garage - ideal for convenience and storage. GSMLS 3960933
Directions to property: Foothill Rd. to Twin Oaks Rd. to #63 on left side.
