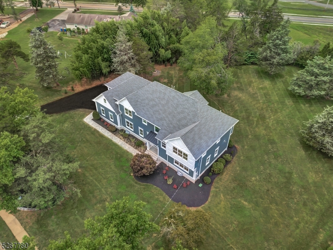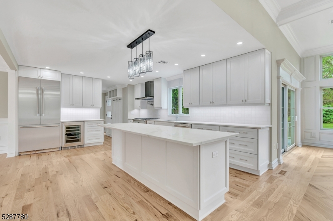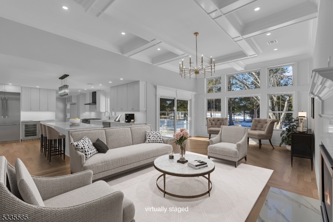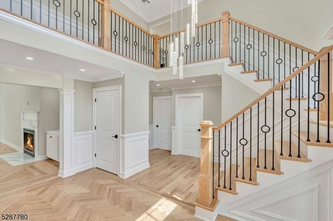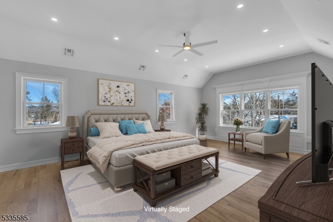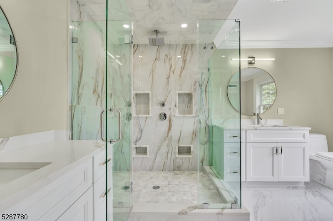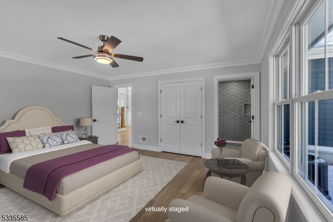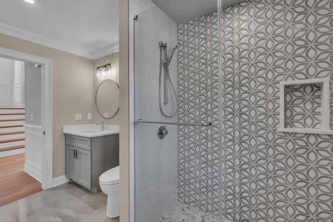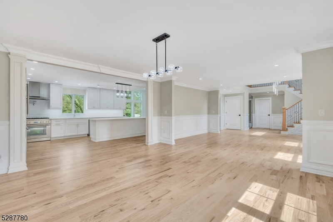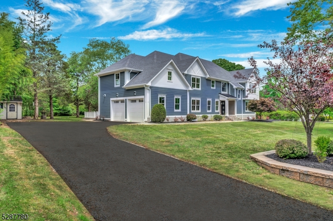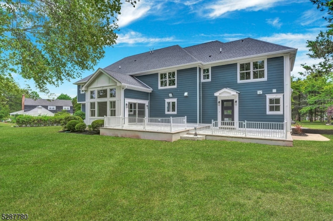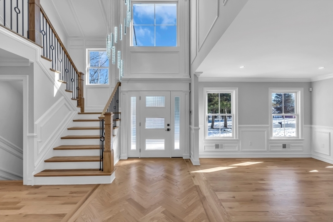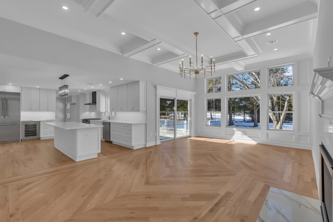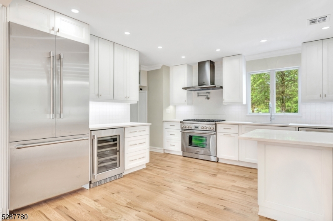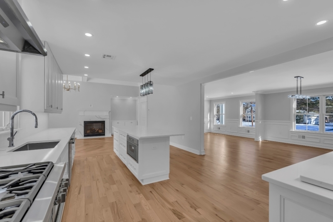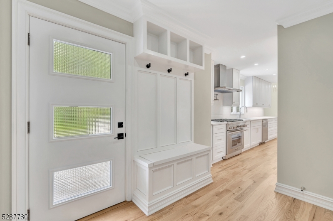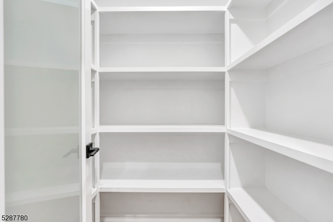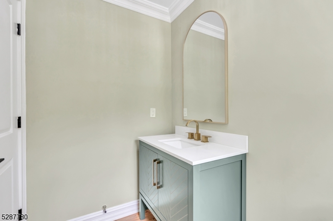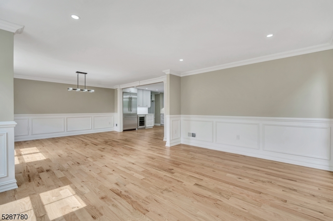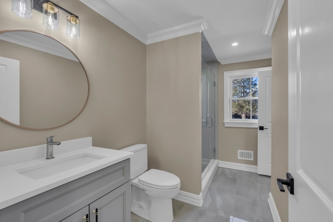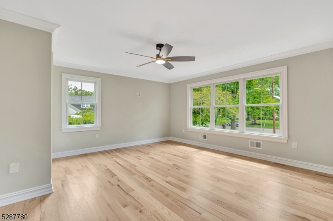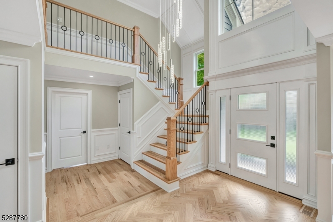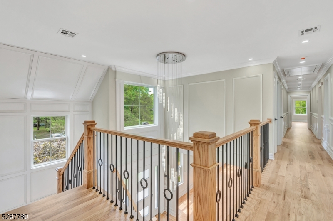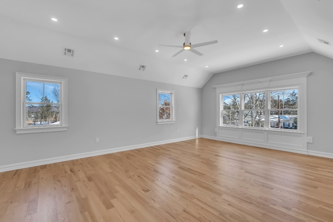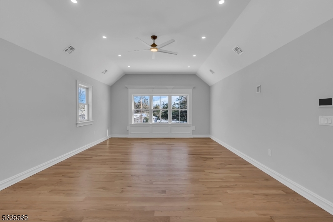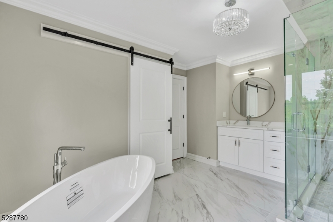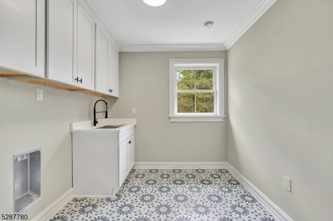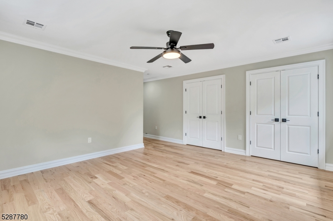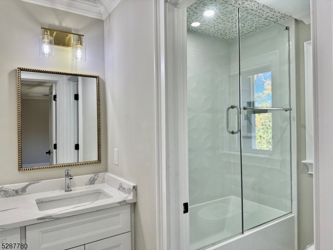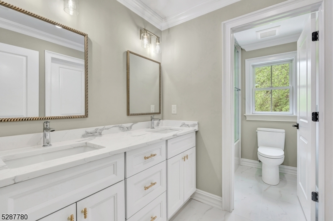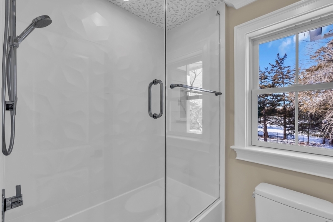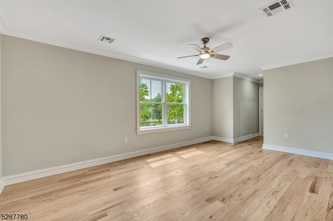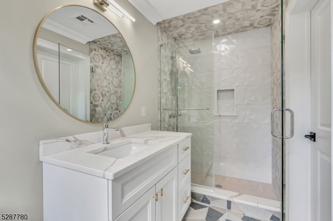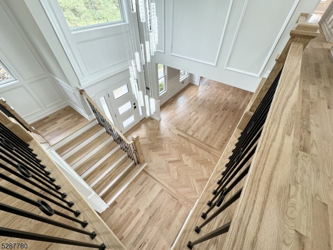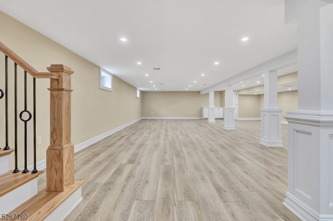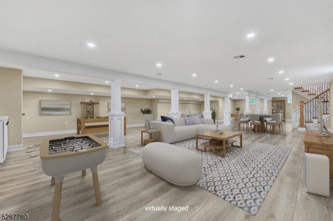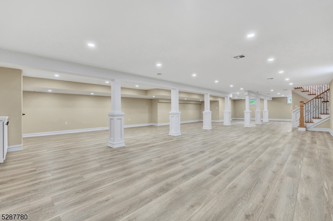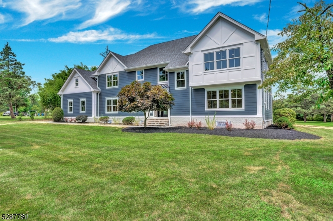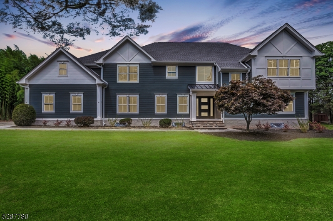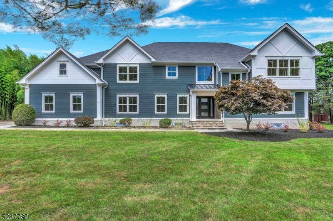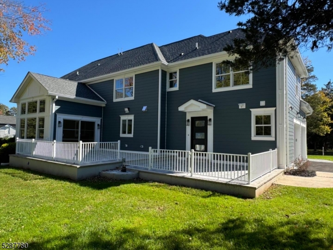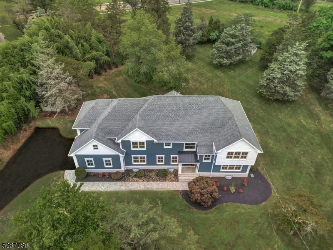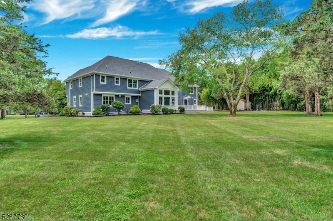737 Wingate Dr | Bridgewater Twp.
Simply stunning and Completely rebuilt in 2024, this unmatched 6-bedroom, 4.5-bath home in one of Bridgewater's top neighborhoods offers exceptional space, flexibility, and high-end finishes throughout. This sun drenched home offers an open floor plan with beautiful hardwood floors and custom millwork throughout. Enjoy cooking in the large gourmet kitchen with custom cabinets, Pro Series Thermador SS appliances, a large center island, and many designer details. The newly added second floor offers 2,000+ sq ft of living space, including four very spacious bedrooms with custom closets and beautifully updated bathrooms. This home includes two primary suites -one on each level - each feature private en-suite bathrooms, ideal as an in-law-suite. The 2nd bedroom on the first-floor is perfect for guests or a home office. The fully finished basement (1,500+ sq ft) provides room for a gym, media room, or play area. Outside, enjoy a large patio and expansive yard for easy indoor-outdoor living. Additional updates include gas fireplace, Andersen windows, central vacuum system, all new plumbing, electrical, and HVAC with new ductwork. Exterior upgrades include Hardie Plank siding (with a lifetime warranty), Azek trim, new roof, paver walkway, and landscaping. See the feature sheet for a full list of upgrades. Total square footage includes 1505 sf of finished basement.Conveniently located near Routes 287, 78, and 202/206. GSMLS 3963489
Directions to property: Route 202/206 S, R on Talimini, R on Country Club, R on Lyme Rock. L on Wingate.
