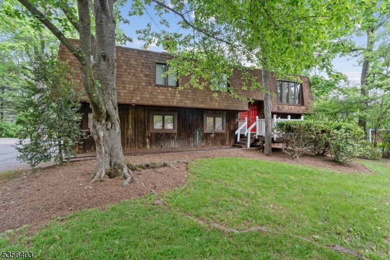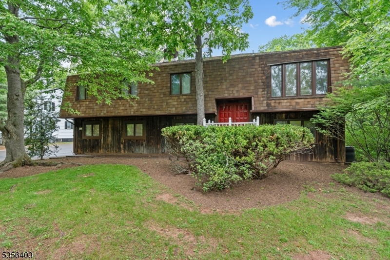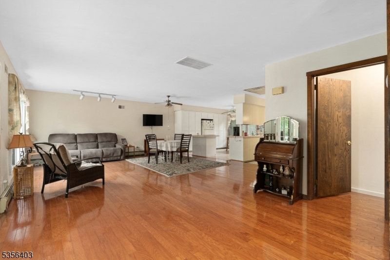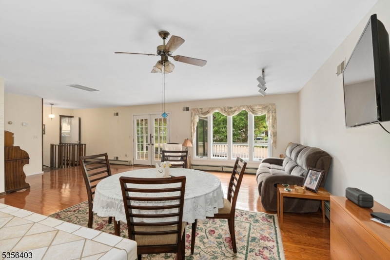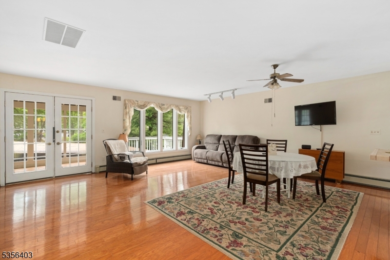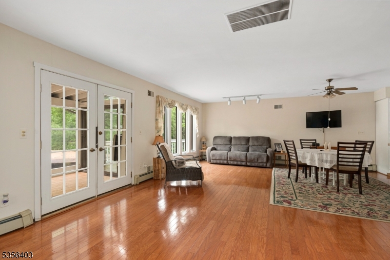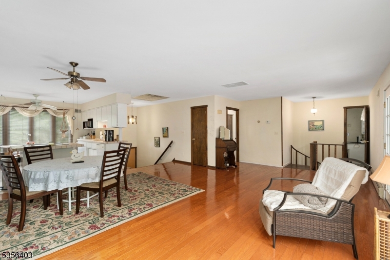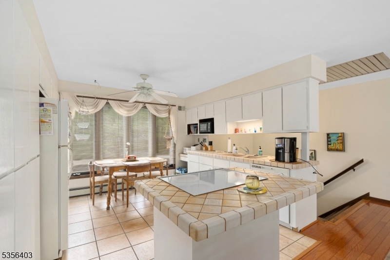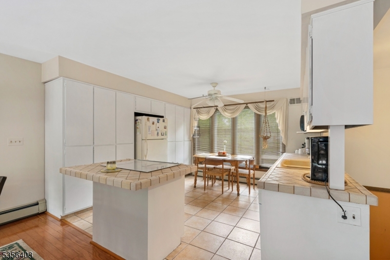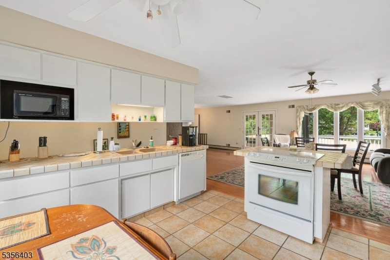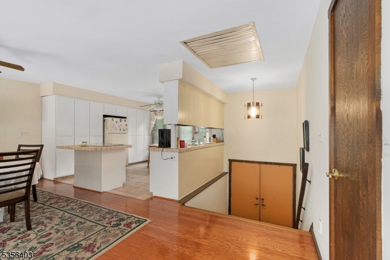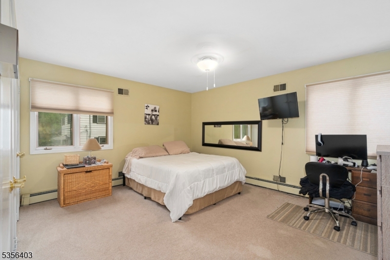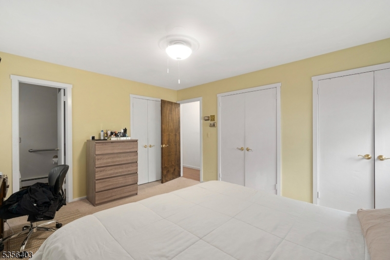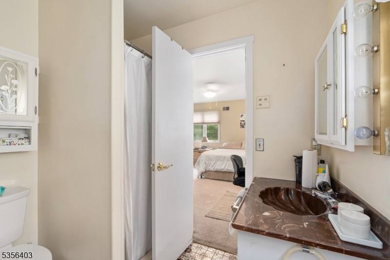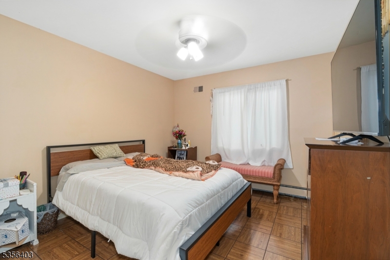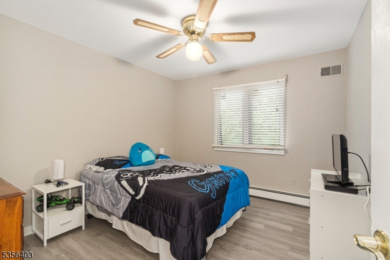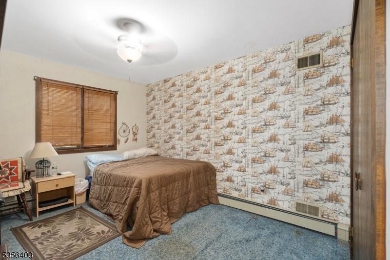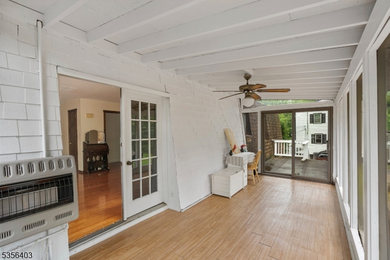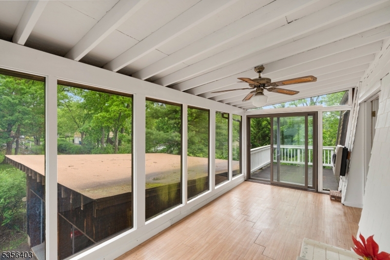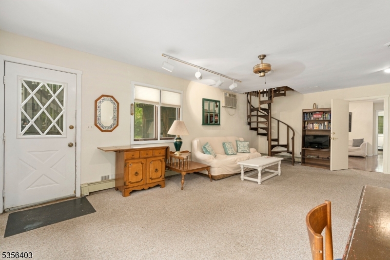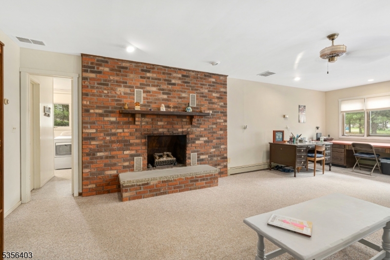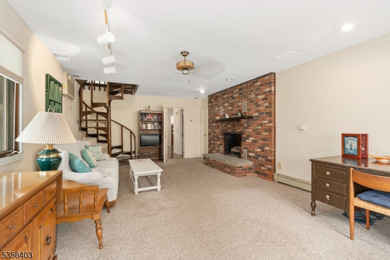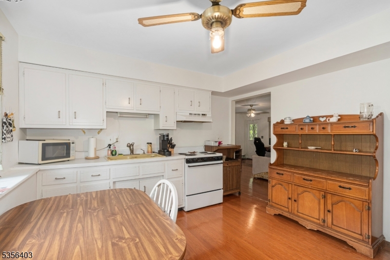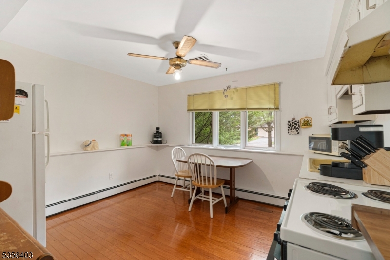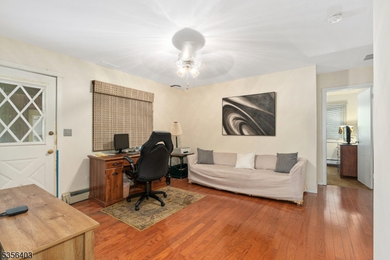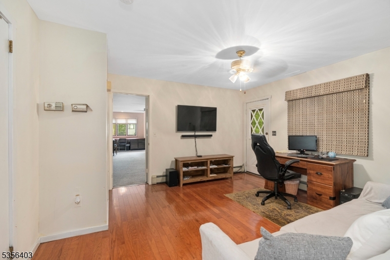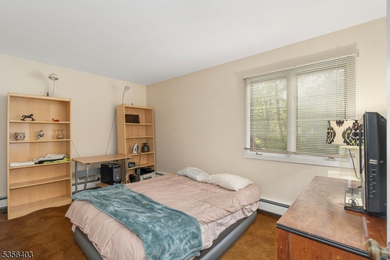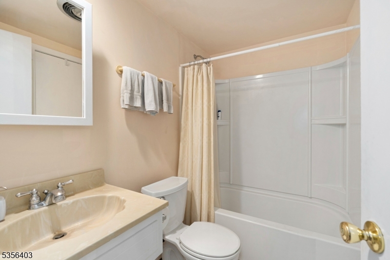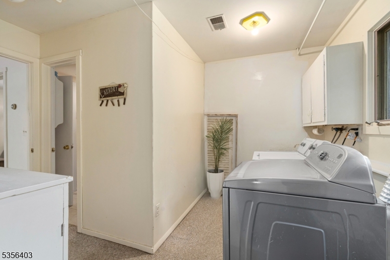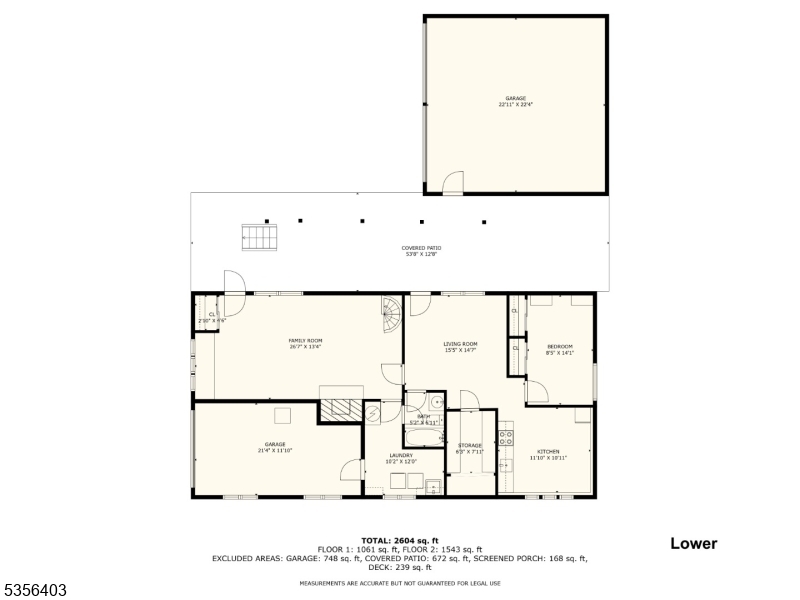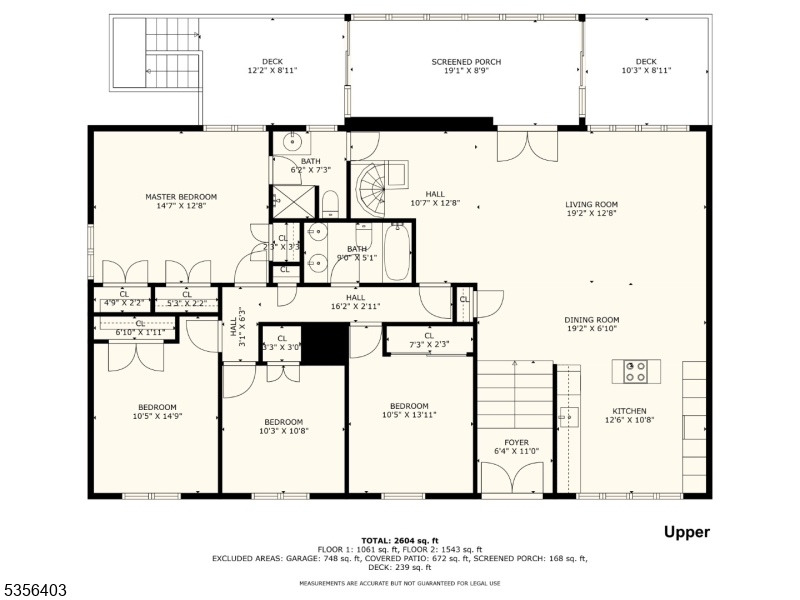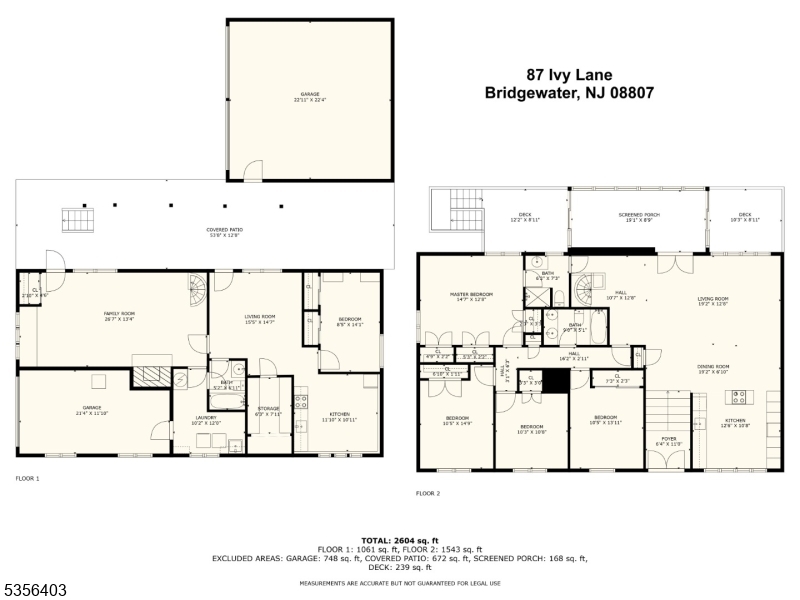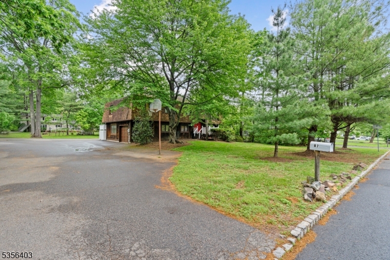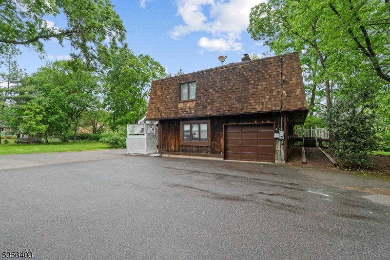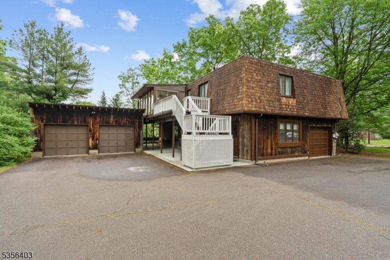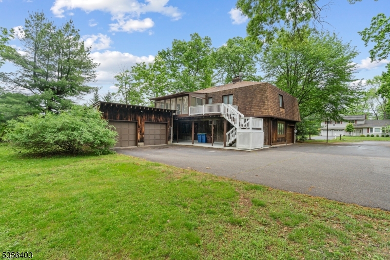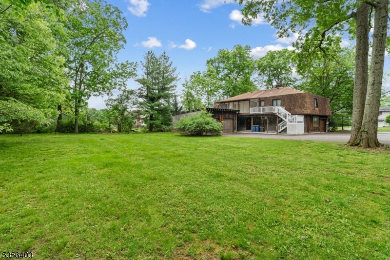87 Ivy Ln | Bridgewater Twp.
Located in the desirable Bradley Gardens community of Bridgewater, this home features 5 BRs and 3 full baths, with 4 BRs and 2 full baths on the second floor living space and 1 BR and a full bath in the first floor in-law suite.The top floor features an open floor plan with a large LR/DR area, eat-in kitchen, 4 good-sized BRs. and access to a heated and floored enclosed deck.The kitchen has ample cabinetry, an island, tiled flooring and ceiling fan.The LR/DR has hardwood flooring, ceiling fan and accent lighting.All 4 BRs have ceiling fans.A first floor FR complements the second floor living area.The room features a brick gas fireplace with a raised slate hearth, recessed and track lighting, ceiling fan, access to the second floor via a spiral staircase, and an entrance door leading to the patio, driveway and garages.The separate in-law suite on the first floor features a living room with a private entrance, hardwood flooring, ceiling fan and access to the patio.The suite's kitchen has hardwood flooring, double sink, ceiling fan and a triple window for plenty of natural lighting. Perfect for privacy, but inclusion to the main living area when desired.The laundry room can be accessed by both living areas, as can the built-in garage.The home also has a 2-car detached garage and plenty of off-street parking.The home has 4 zone heating, with 1 zone dedicated to the in-law suite.The location is a short walk to the BG grammar school, and convenient to shopping and dining areas. GSMLS 3964359
Directions to property: Route 202S to Milltown Rd. Take Milltown South to Ivy, Make Left.
