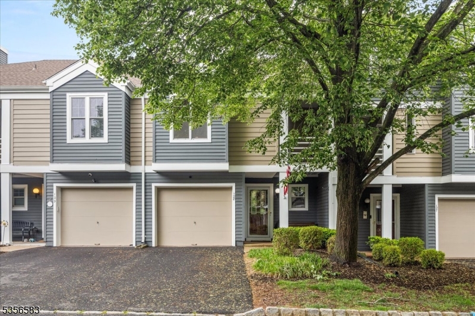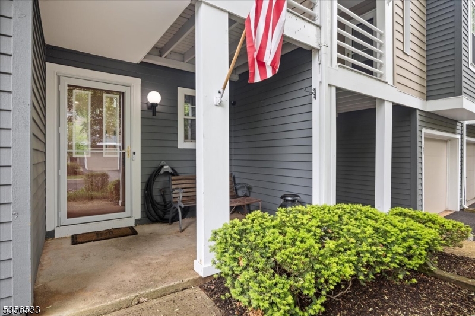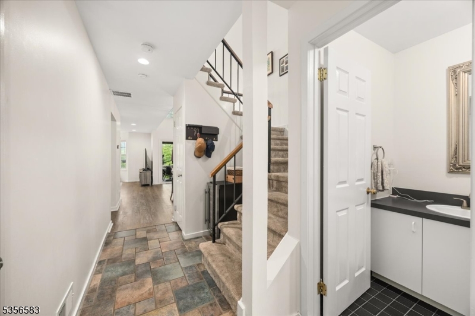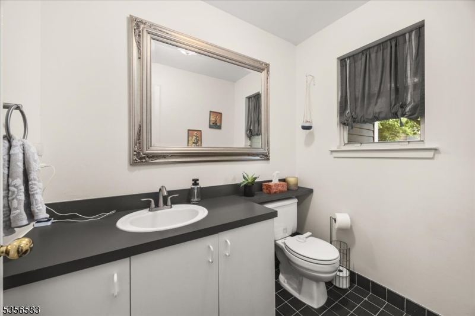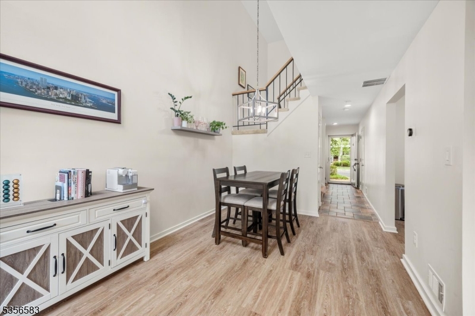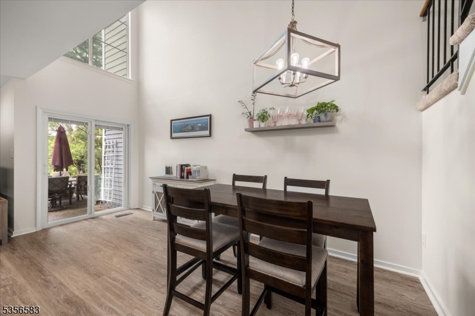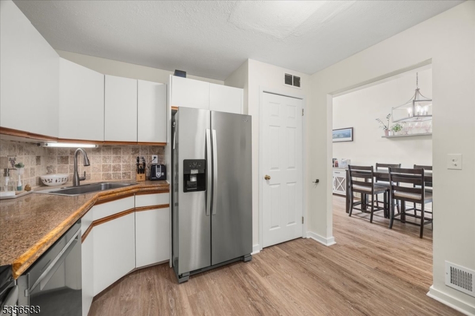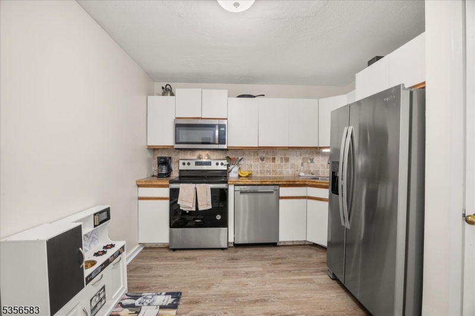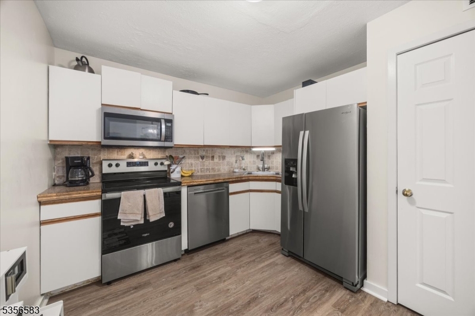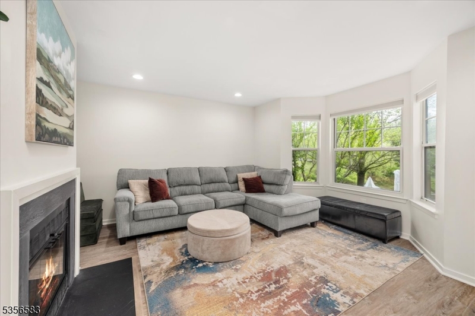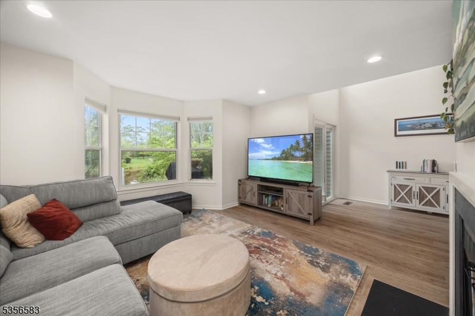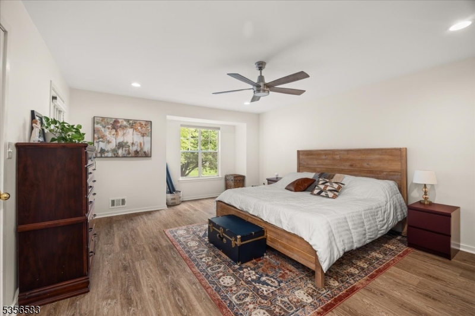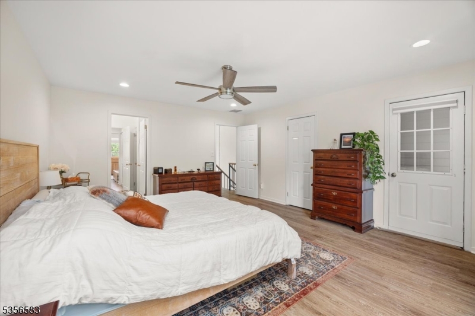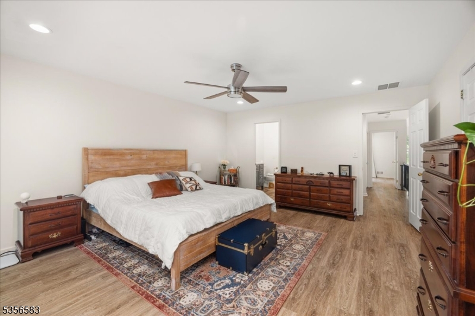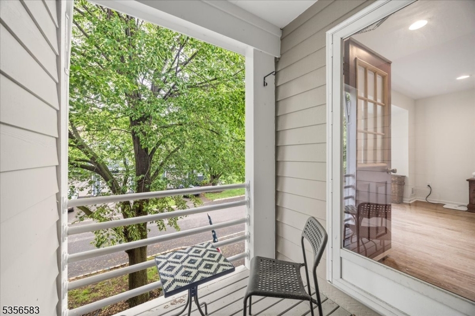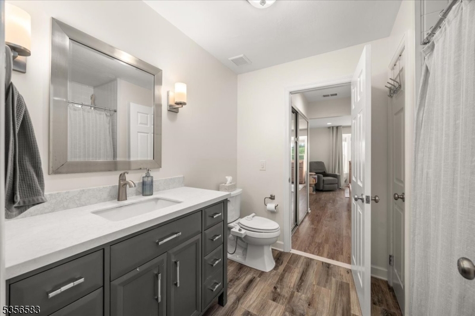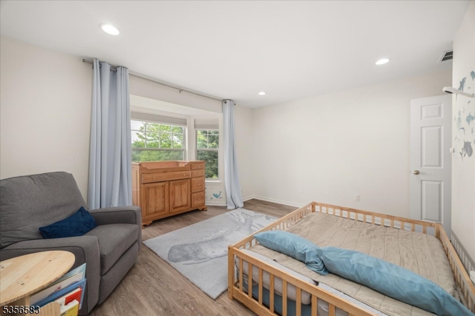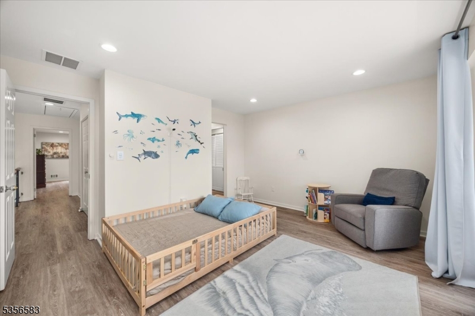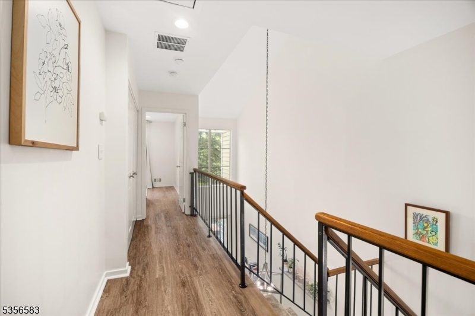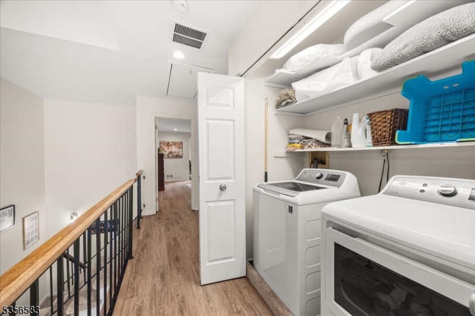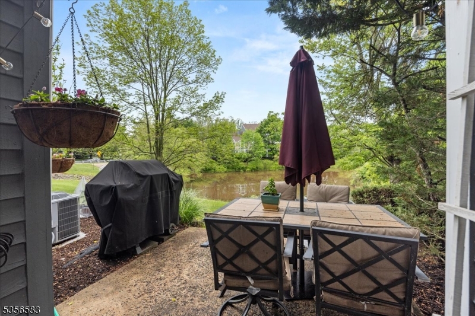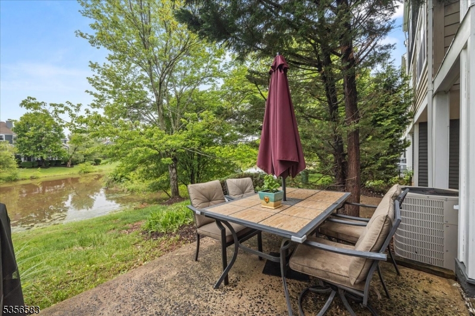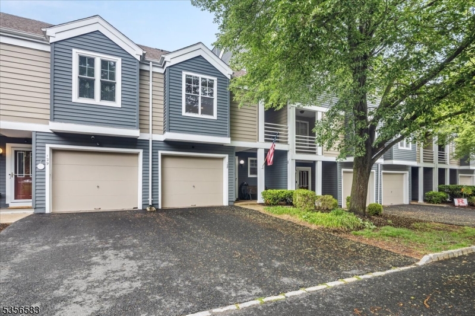128 Bonney Ct | Bridgewater Twp.
Welcome to this meticulously maintained townhome in a fabulous location within the Crossroads! Soak in the beautiful water views of the pond right from your back patio. Recent updates completed in 2022 include vinyl flooring throughout most of the home, staircase carpeting, neutral paint and a new roof. Additionally, a new HVAC system was installed in 2020. This two-bedroom, one and a half bath unit includes an eat-in kitchen with stainless steel appliances (new dishwasher 2024) and an open living/dining room with high ceiling, a wood burning fireplace, sliders to the patio and lots of natural light. A first floor powder room and access to the one car garage complete this level. The second floor consists of a spacious primary suite with a private balcony and a roomy walk-in closet, a Jack and Jill bathroom and another bedroom with a view of the pond and large closets. The laundry closet on this floor is an added convenience as well as the pull down attic entry for additional storage needs. Enjoy so many fabulous amenities Bridgewater has to offer including excellent schools, easy access to several commuter routes and public transportation, tons of shopping, dining and much more! An attractive option for those seeking a well cared for townhome tucked away in a peaceful setting, yet close to everything! GSMLS 3964604
Directions to property: Rt 202/206 to Crossroads, 4th right onto Bonney. 128 is on left.
