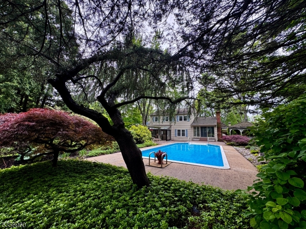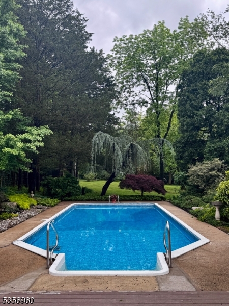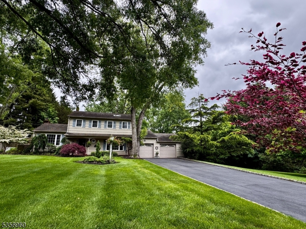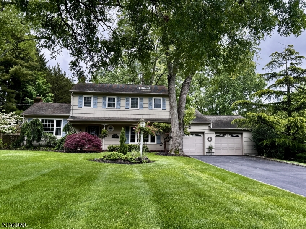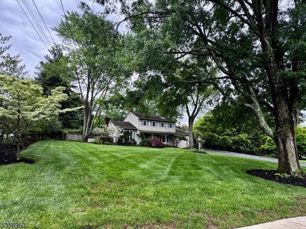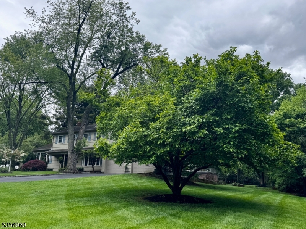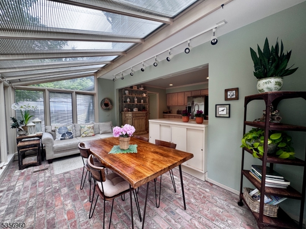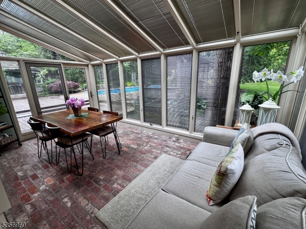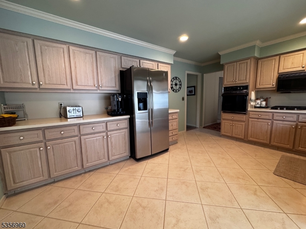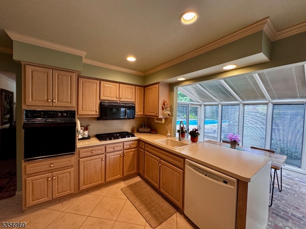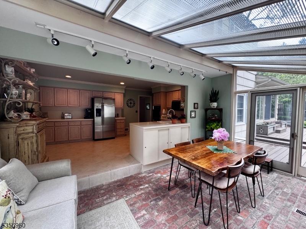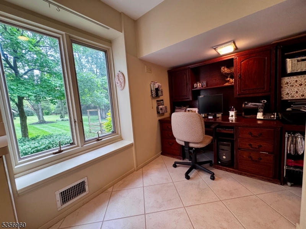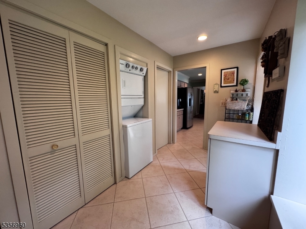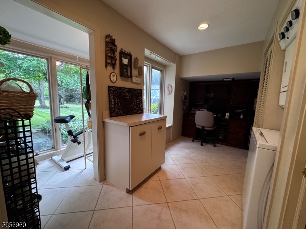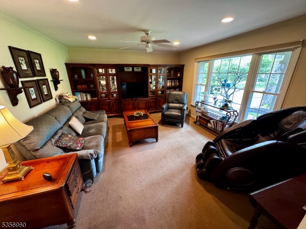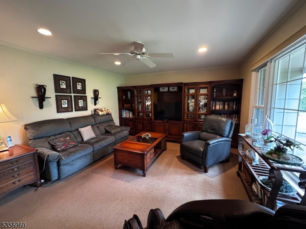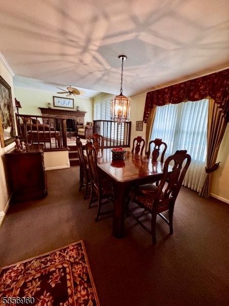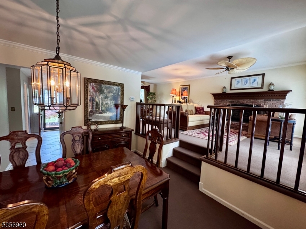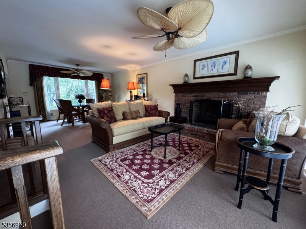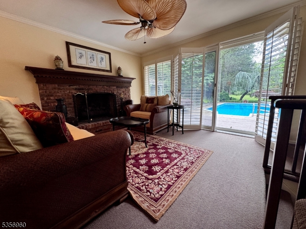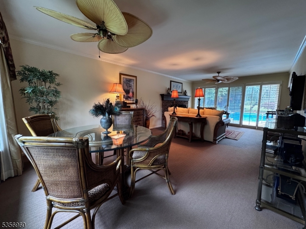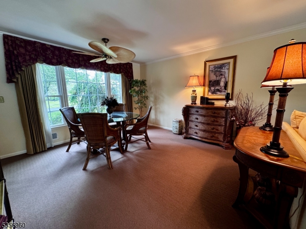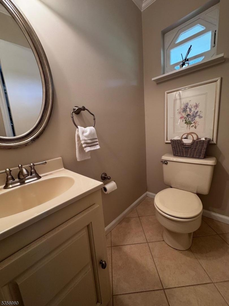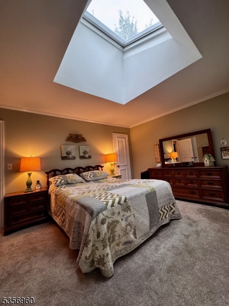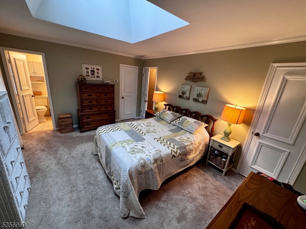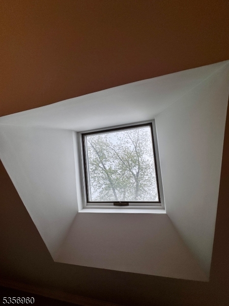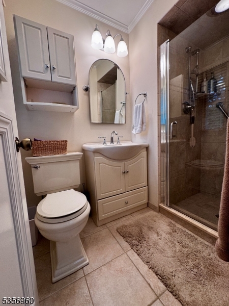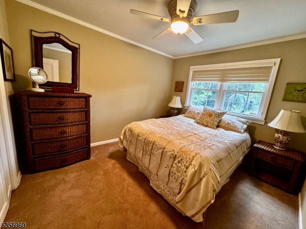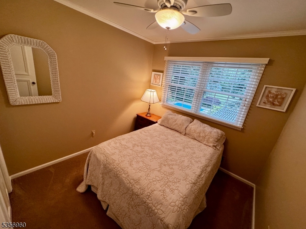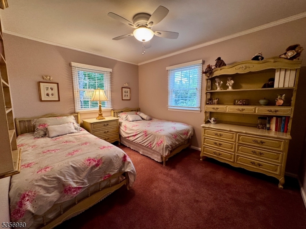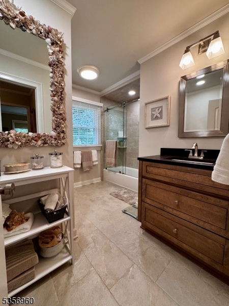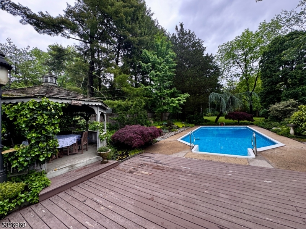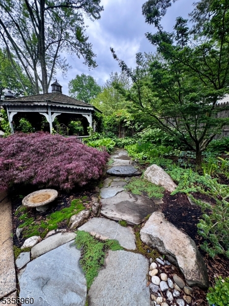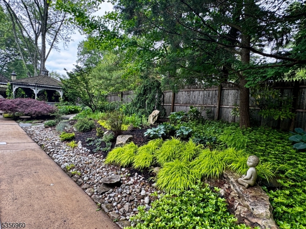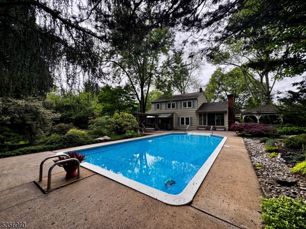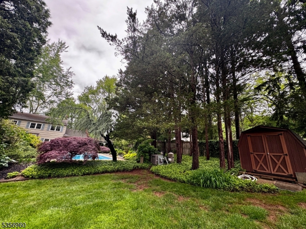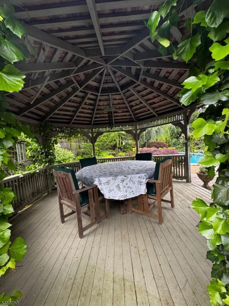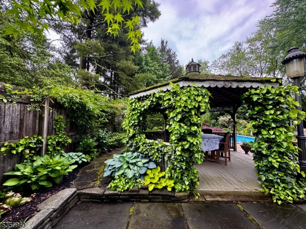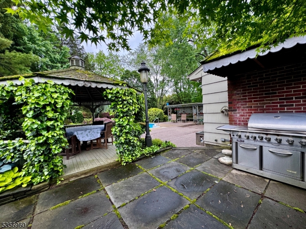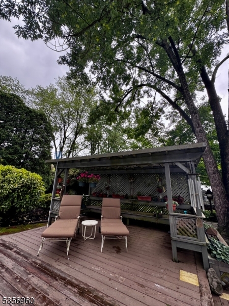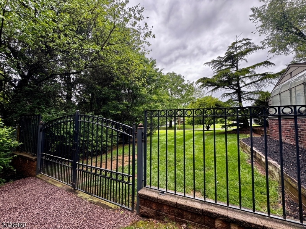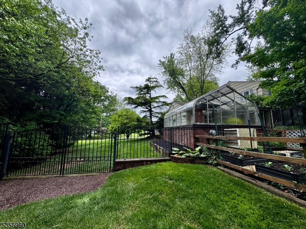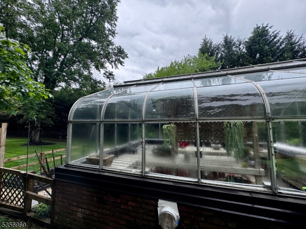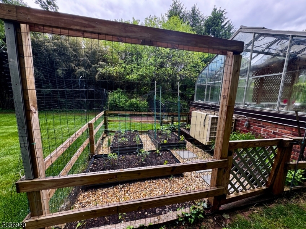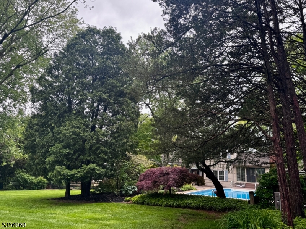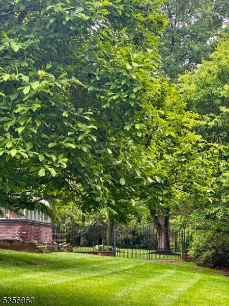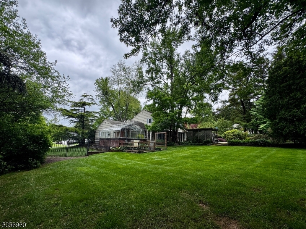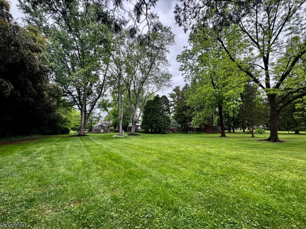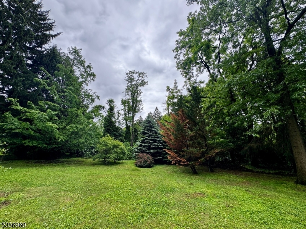1380 Mallard Dr | Bridgewater Twp.
Located in a peaceful Martinsville neighborhood, this well- maintained 4-bedroom, 2.5-bath colonial home offers the perfect blend of comfort, function, and outdoor enjoyment. Step into the sunny open concept kitchen and sunroom, where large windows frame the views of the private, nature-filled backyard. The sunroom features a casual dinning area, while a separate formal dining room provides space for special occasions. The large and comfortable living room, complete with a gas fireplace, sliding glass doors, opens directly to a spacious deck that leads to the underground pool creating a true backyard retreat. The beautifully landscaped backyard is fully fenced with a combination of metal and wood fencing offering both charm and privacy. Whether you're hosting a BBQ under the gazebo, relaxing by the pool, or tending to your vegetable garden and greenhouse, this backyard is full of adventure and possibilities. Inside, an additional room currently used as an office/ laundry room can also be used as a mudroom. Upstairs, you'll find a four generously sized, cozy bedrooms and two full bathrooms, providing ample space for guests. All windows were replaced (2021). New washer and dryer (2025.) Water softener (own). Energy efficient insulated floors in the sunroom. Automatic whole-house gas generator. This lovely home combines classic colonial charm with modern conveniences and exceptional outdoor living. Don't miss this rare opportunity to own a piece of tranquility in Martinsville! GSMLS 3964888
Directions to property: Washington Valley Rd to Mallard Dr.
