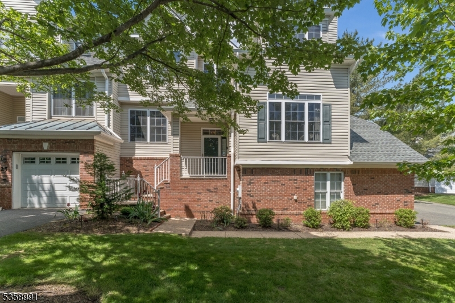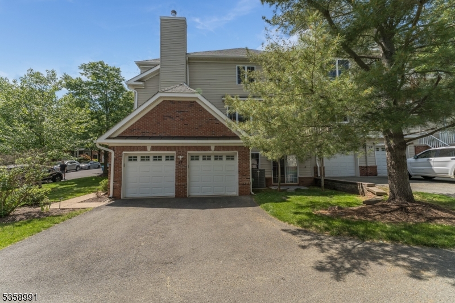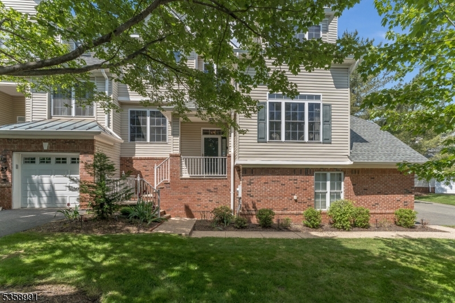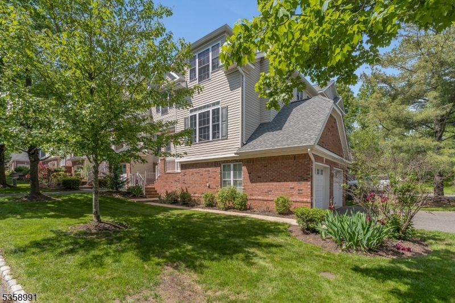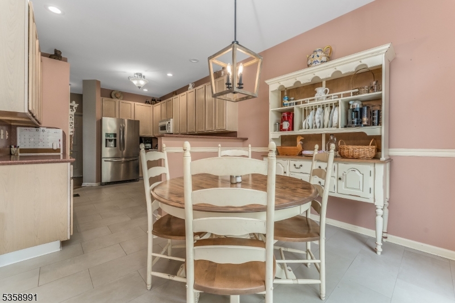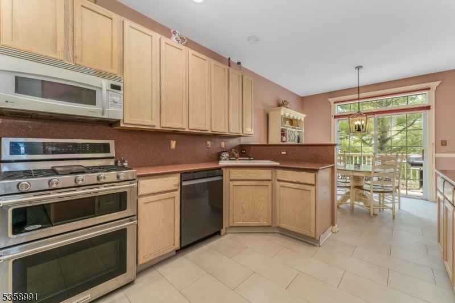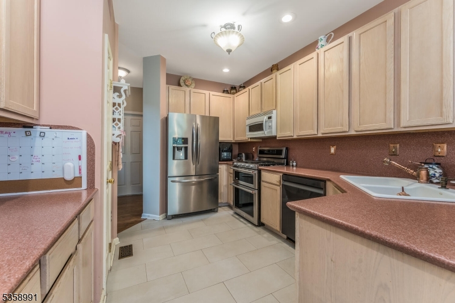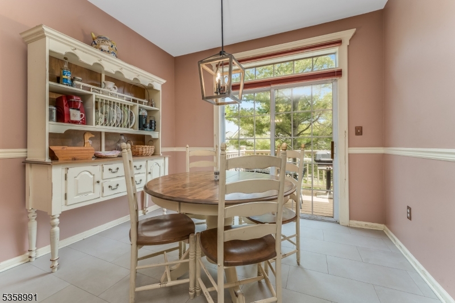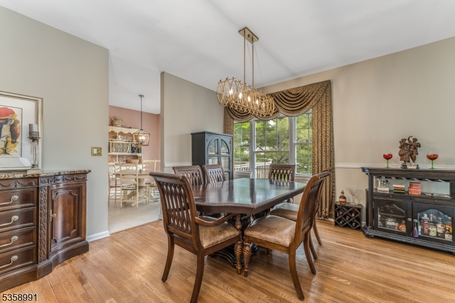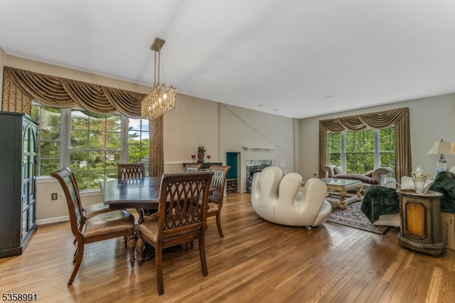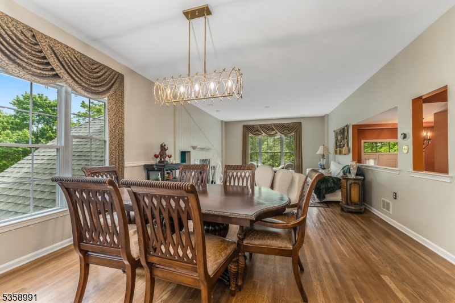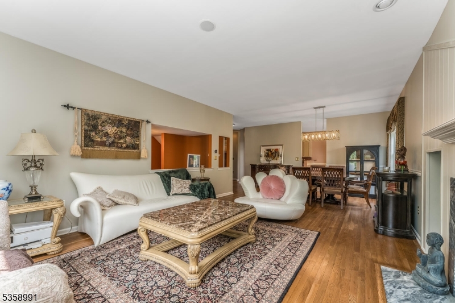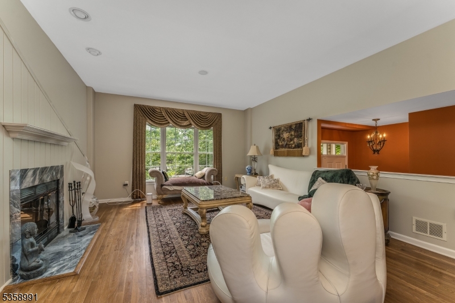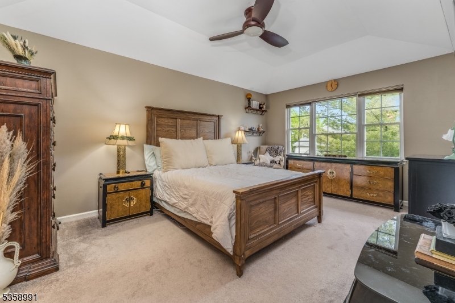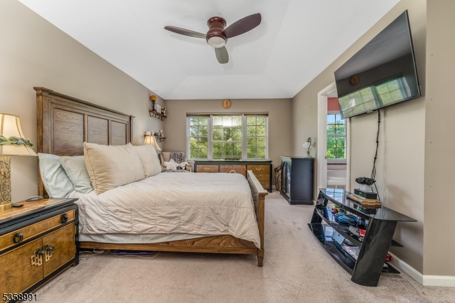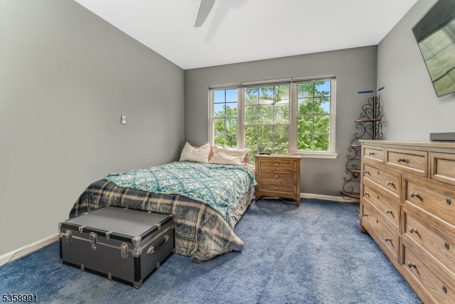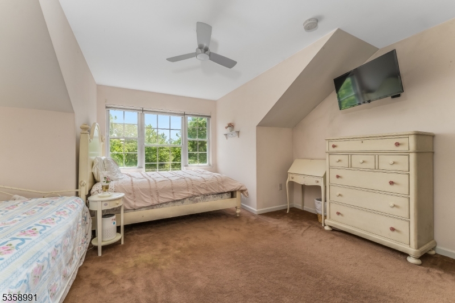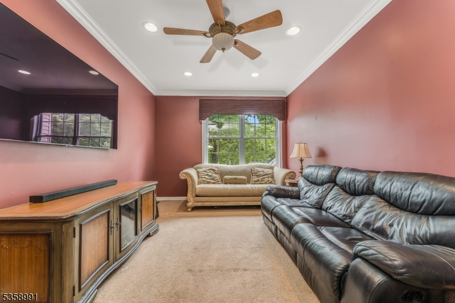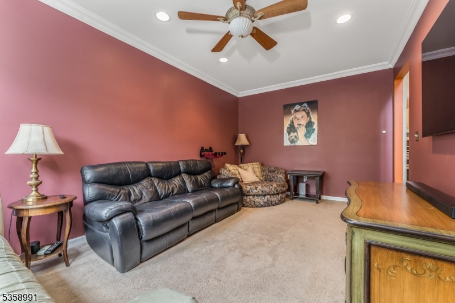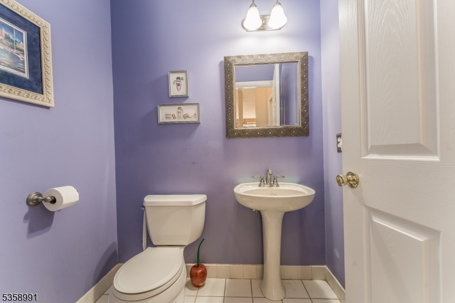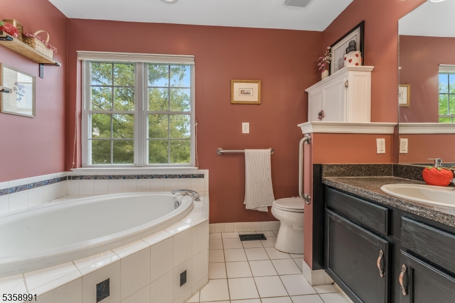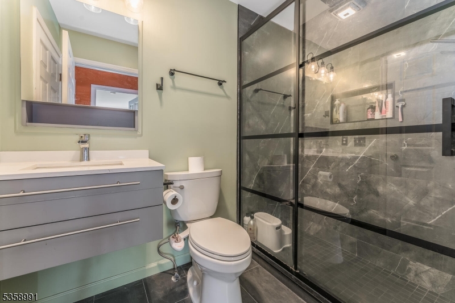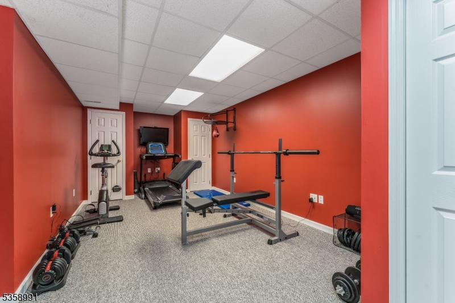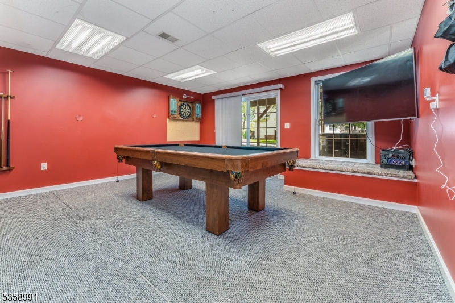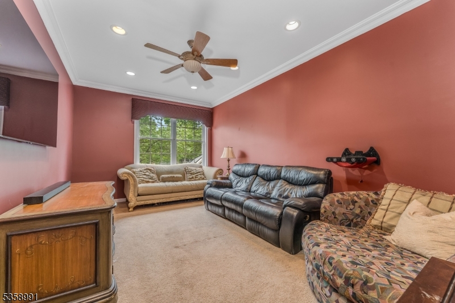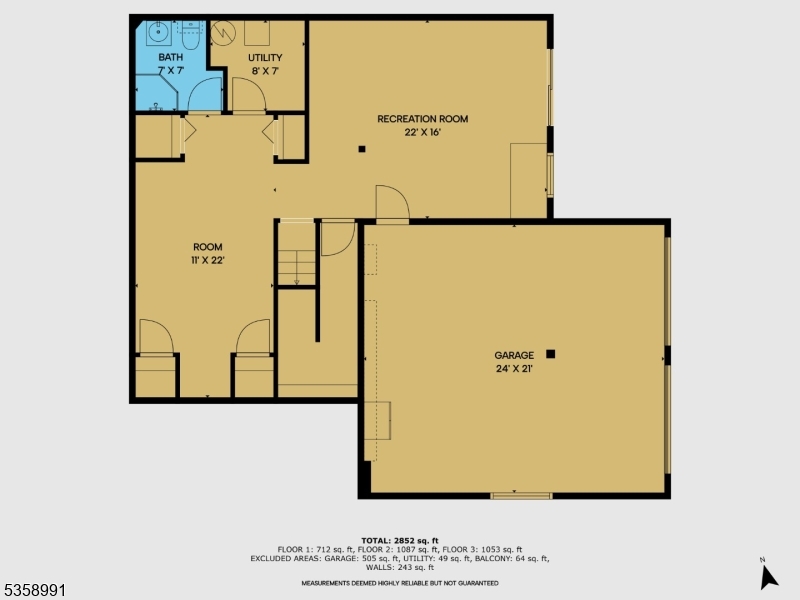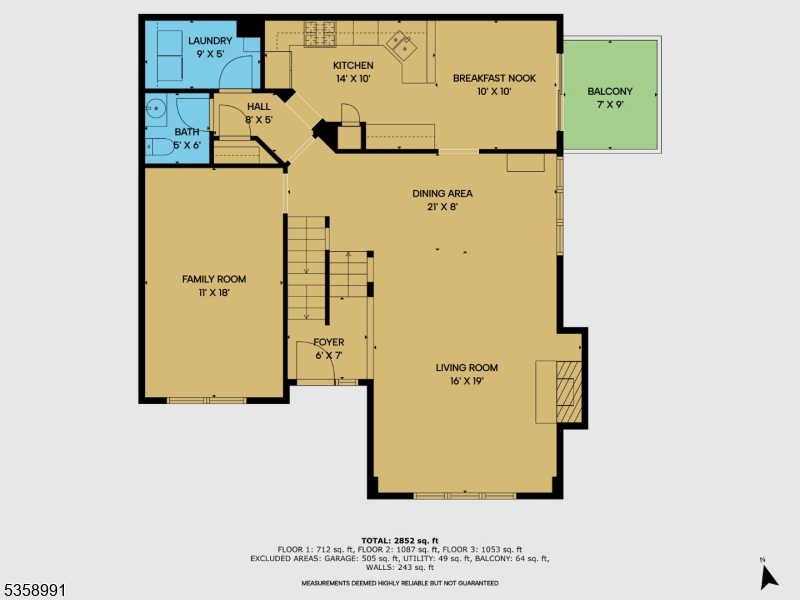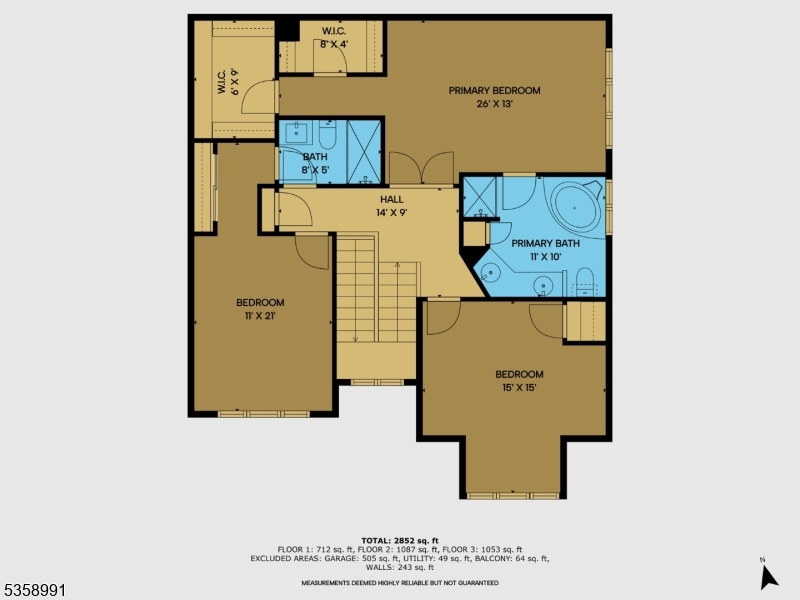27 Loft Dr | Bridgewater Twp.
Welcome home to this beautifully appointed 3 bed, 3.5 bath- townhouse that effortlessly combines style, space and sophistication. Nestled in a desirable, well-maintained community known as Loft Farm. This residence offers three spacious levels of living, perfect for both everyday life and effortless entertaining. Step inside to find an open concept main floor featuring gleaming hardwood floors, high ceilings, and abundance of natural light. The kitchen is complete with granite countertops, stainless steel appliances EIK and custom cabinetry-flowing seamlessly into the dining and living areas with a cozy fireplace and access to a private deck. The den is settled on the main floor for an extra space for entertainment or possibly an extra bedroom next to a half bath and the laundry room with lots of storage. Upstairs, the expansive primary suite offers a serene retreat with tray ceilings, two spacious closets, and a luxurious en-suite bath with double vanities, a soaking tub, and a separate glass shower. Two additional spacious bedrooms share a well- newly renovated full bath. The fully finished lower level includes a spacious rec room or guest suite with a full bath, perfect for hosting, working from home, or just spreading out and relaxing. A private 2 car garage and ample storage. This townhouse checks every box-move-in-ready, low-maintenance close to shopping, dining, parks and Bridgewater school system. It is the perfect place to write your next chapter. GSMLS 3965461
Directions to property: Chimney Rock Road to Loft Drive
