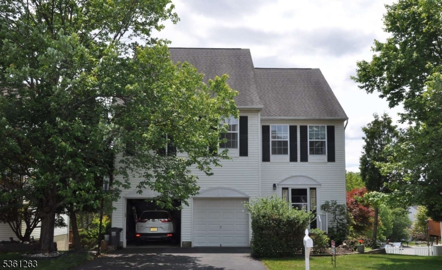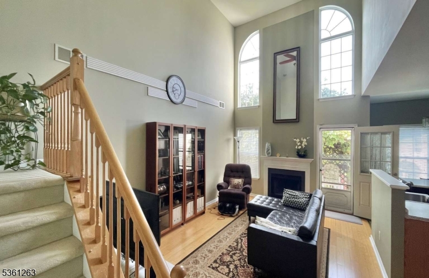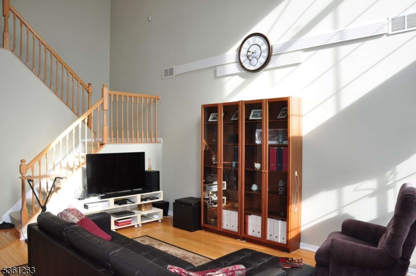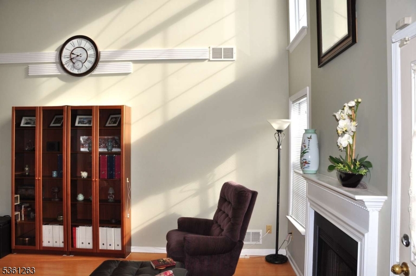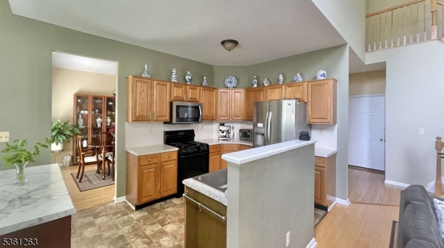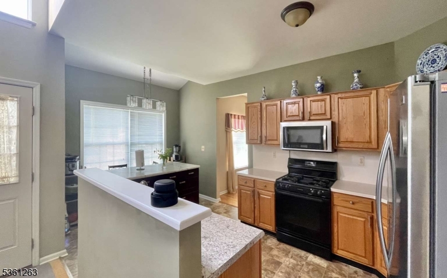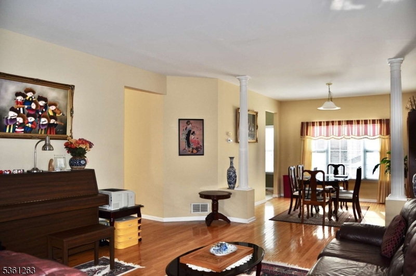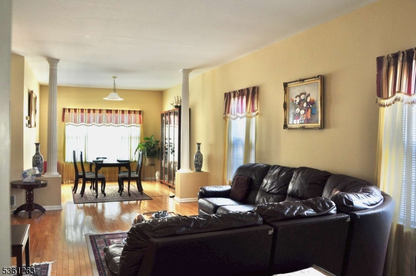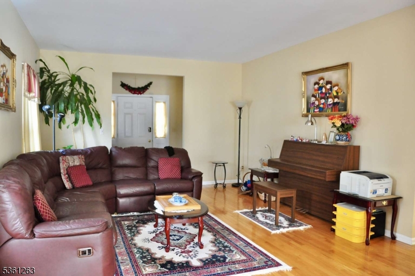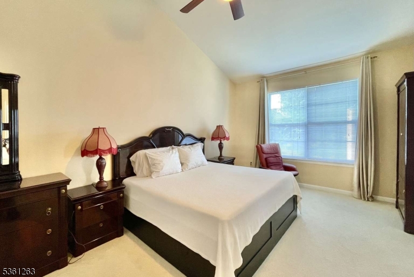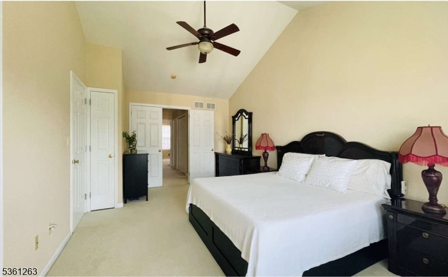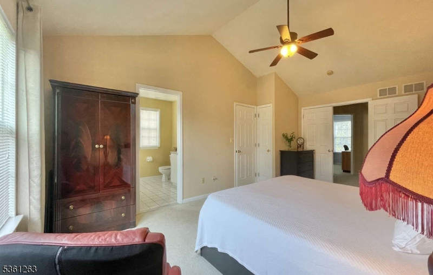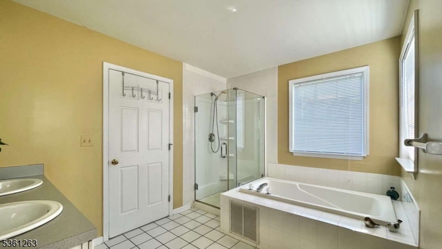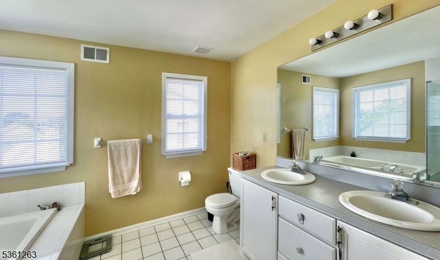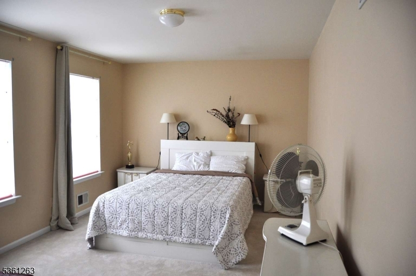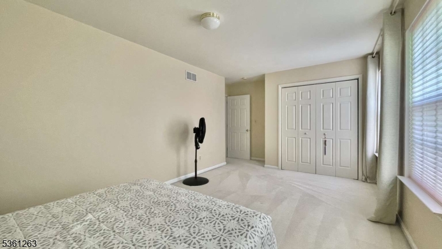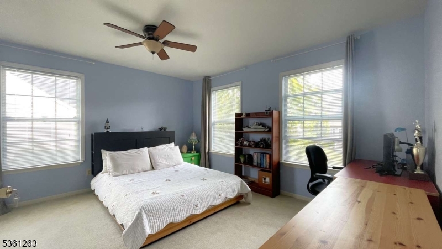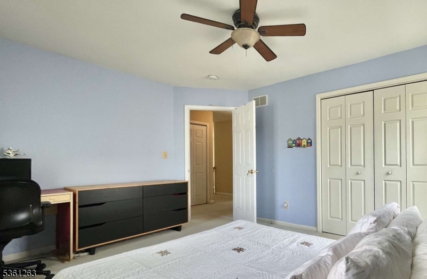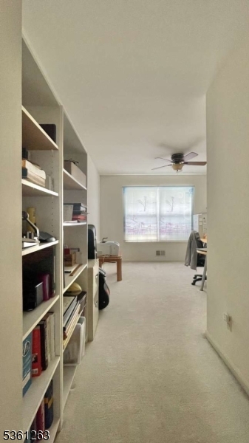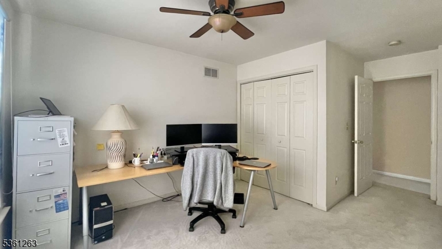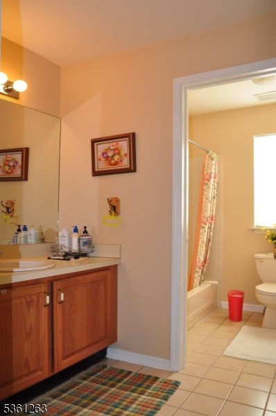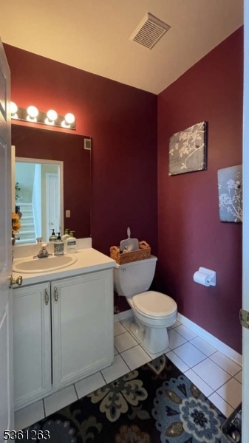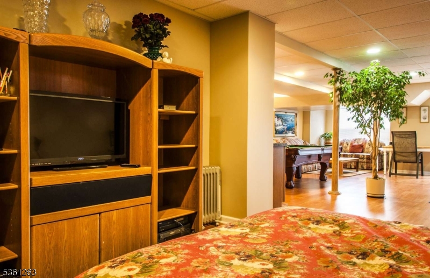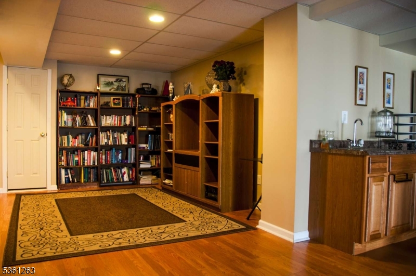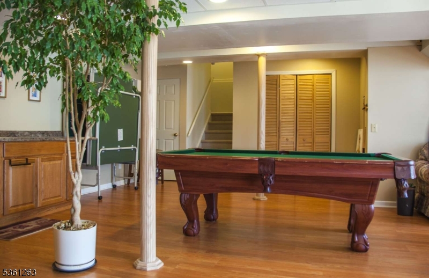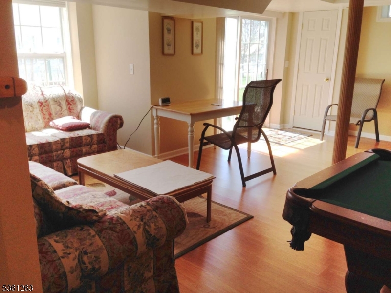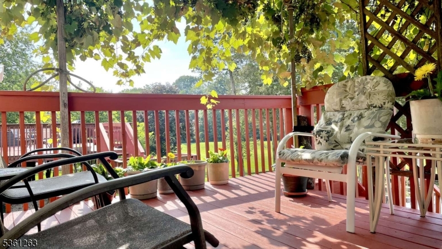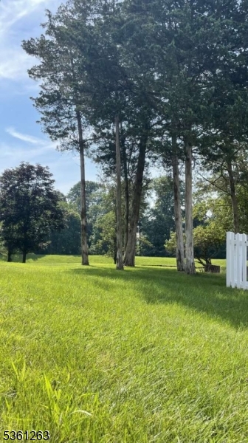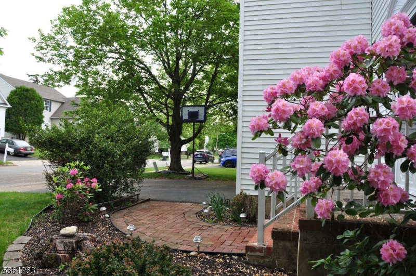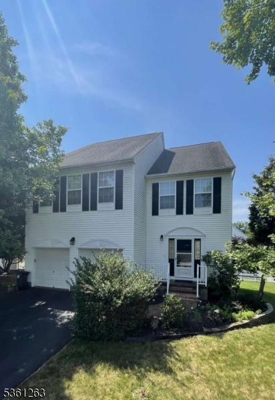6 Langon Hollow Rd | Bridgewater Twp.
Welcome to your dream home! This exquisite colonial-style residence features four spacious bedrooms and is nestled in the highly sought-after Glen Eyre neighborhood, Boasting an excellent school district that anyone will appreciate. Enter a spacious and sun-filled main level where abundant natural light streams through expansive windows, accentuating the vaulted ceiling in the living room and enhancing the home?s open, airy ambiance. The kitchen flows effortlessly into the family-room, offering a perfect setting for entertaining guests and everyday living. Upstairs, discover four roomy bedrooms, including a serene primary suite complete with a private en suite bathroom and a generous walk-in closet. A recently replaced roof ensures peace of mind for years to come. The beautifully finished, large open-floor design of the walk-out basement adds valuable living space (additional 1300 sqft), perfect for a 5th bedroom, a recreation room, home office, and additional entertaining area. Step out to your private patio and be captivated by the breathtaking park-like views, providing the perfect setting for relaxation or outdoor gatherings. Lush grape vines create a natural, edible privacy screen: pluck fresh grapes right from overhead and enjoy a romantic dinner under a living, fruit-bearing canopy. GSMLS 3965965
Directions to property: From Route 28, take Vanderveer Road. Right on Walters Brook Drive. Then, right on Langon Hollow.
