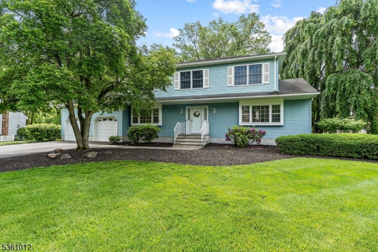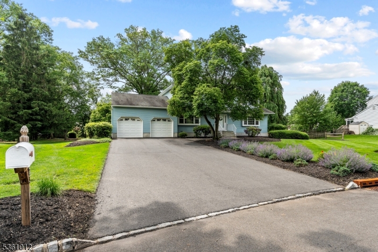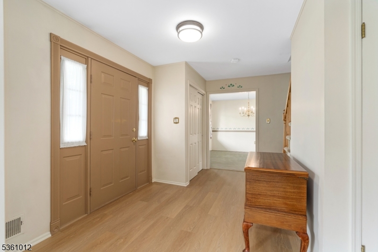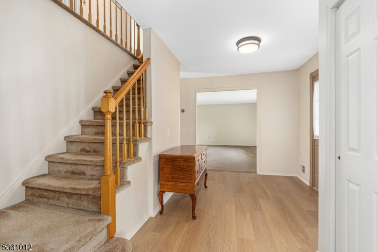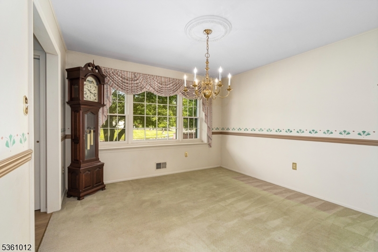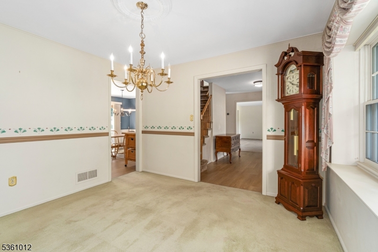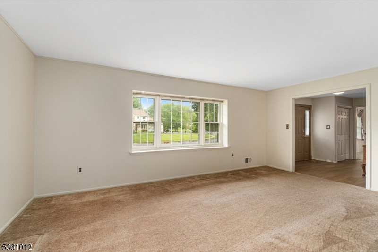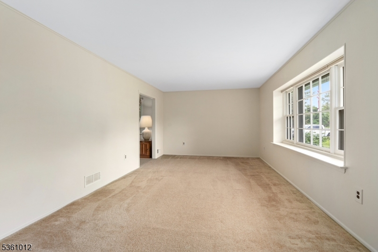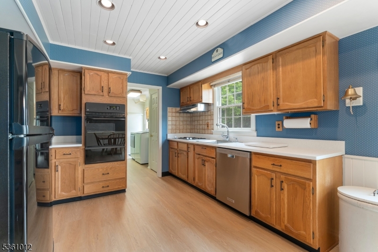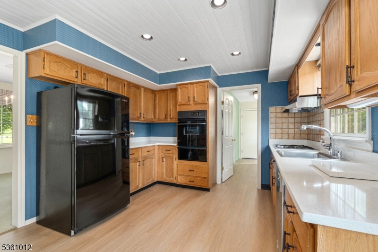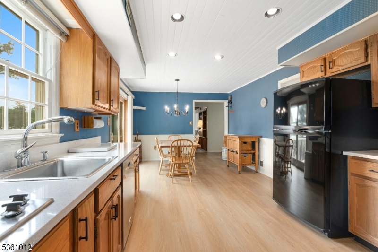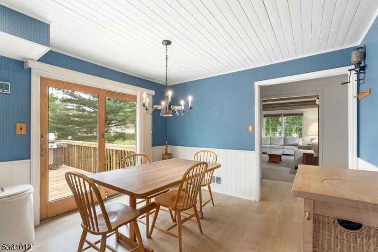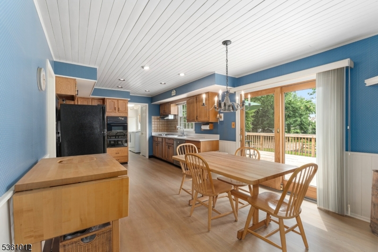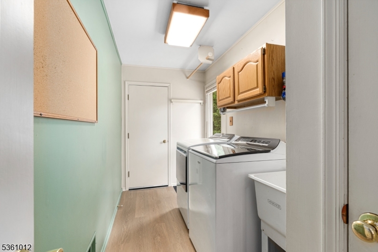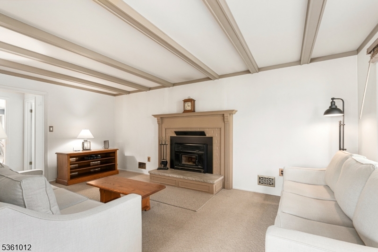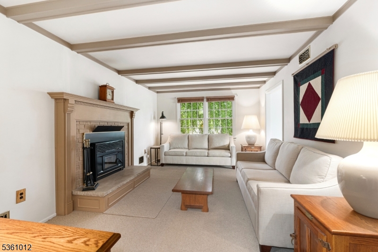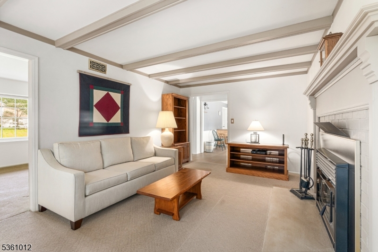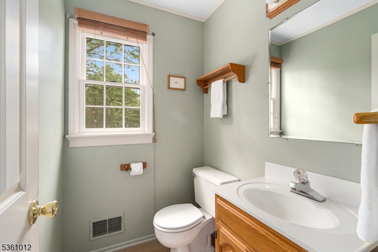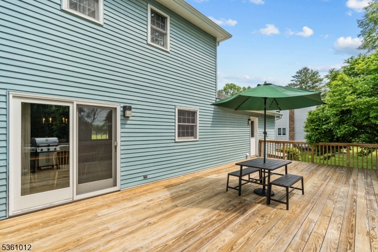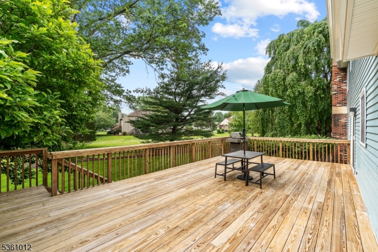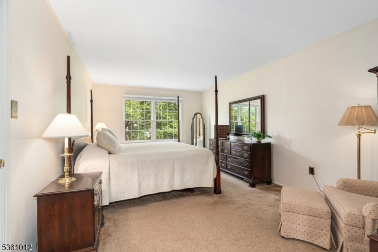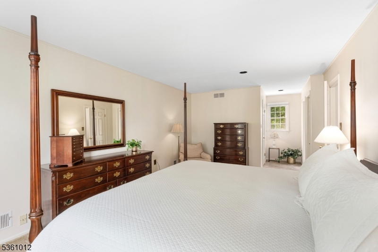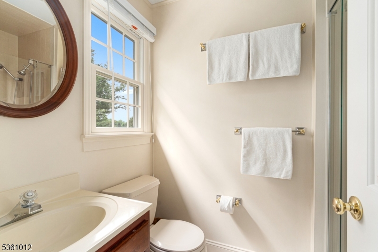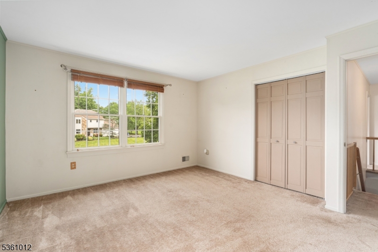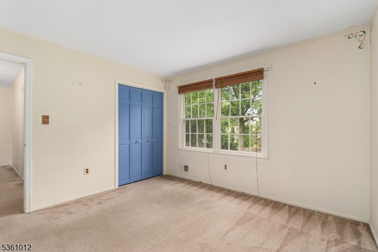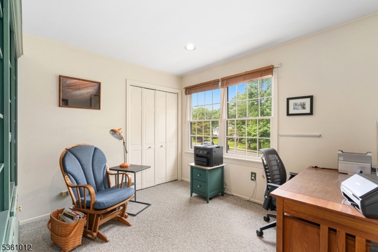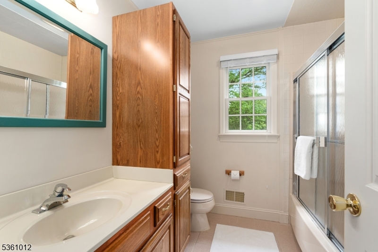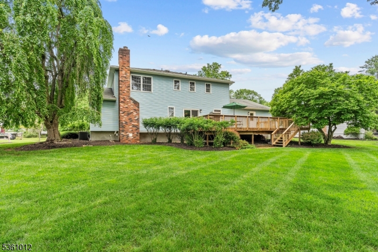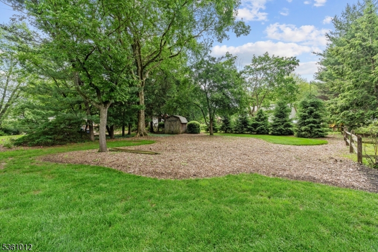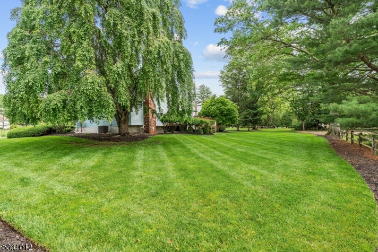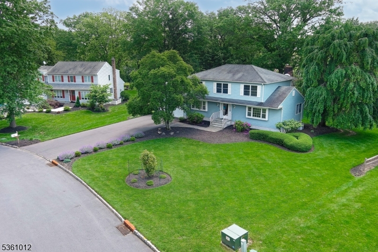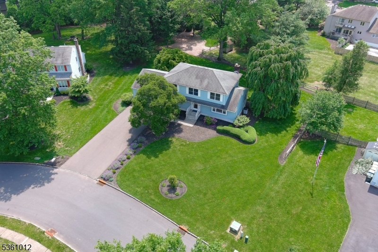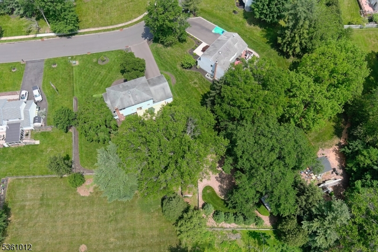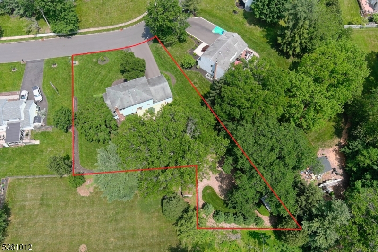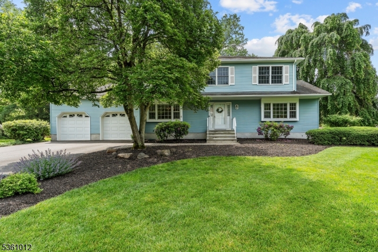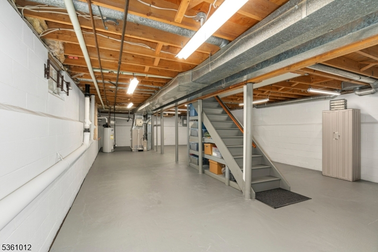25 Shannon Rd | Bridgewater Twp.
Bradley Gardens Colonial! Located in one of the most desired neighborhoods in Bridgewater, this well-maintained home offers 4 BRs, 2.1 baths, eat-in kitchen, FR and large deck; all on more than a half-acre of landscaped front and back yards.The kitchen has new luxury vinyl flooring, honey oak cabinetry with quartz counter tops, decorative wainscoting, recessed lighting and a sliding door to the 32x16 deck.The LR and DR both have crown molding, carpets and picture and side windows facing the front yard.The DR also has chair rail and a chandelier with medallion.The FR has a wooden-beamed ceiling and a wood-burning brick FP with insert, custom wood surround and raised slate hearth (no issues, but offered "as is).Completing the first floor is a laundry room with W/D, utility sink, cabinets, shelving, luxury vinyl flooring and access to the deck and garage.Upstairs are 4 carpeted BRs, all having crown molding and double-door closets, with the primary having a walk-in, recessed lighting and an updated private bath with tiled flooring and shower.The main bath is updated with tiled flooring and a tub/shower.The unfinished basement has window locks, a french drain, sump pump, with the walls and floor newly painted; ready for a finishing touch.The home has numerous upgrades/replacements (see separate sheet) including new quartz countertops, kitchen/hall/laundry flooring, deck, gutters, W/D and HWH.Close to the BG elementary school and convenient to shops and dining areas. GSMLS 3967451
Directions to property: 202 to Milltown Road Exit, South to Bradley Lane, Make Left, Right on Shannon
