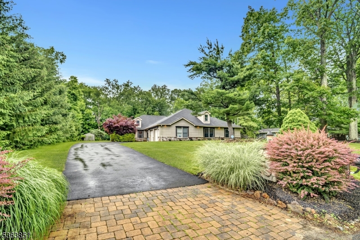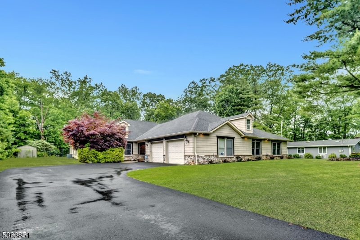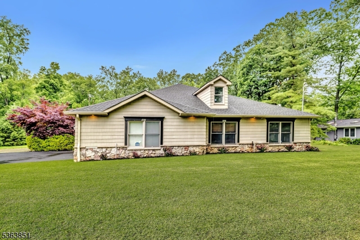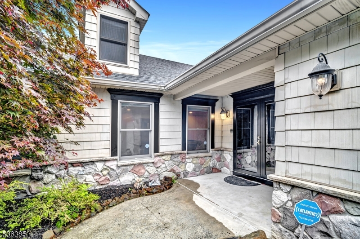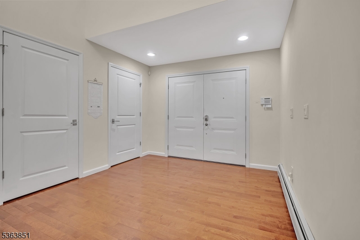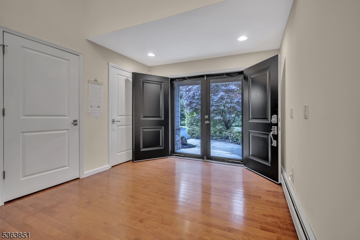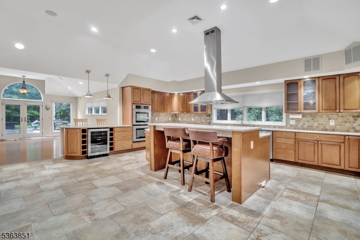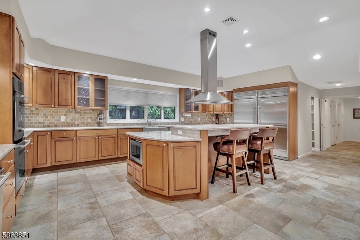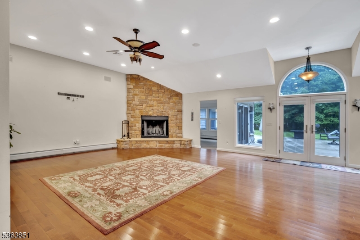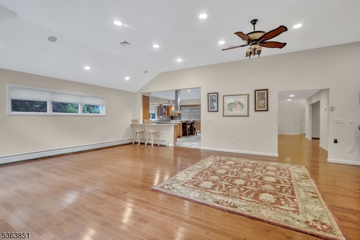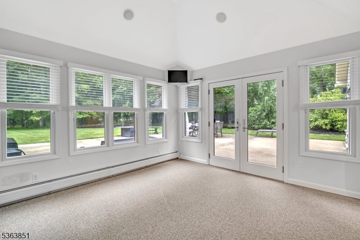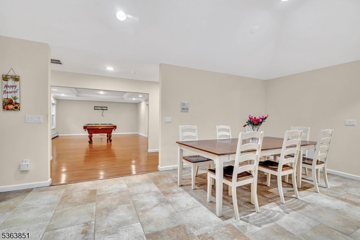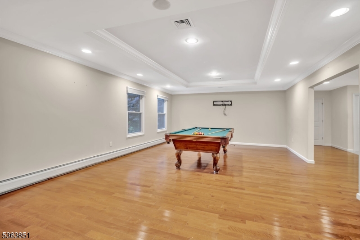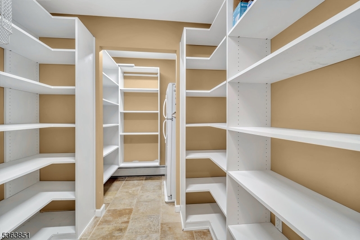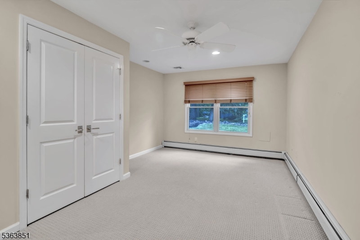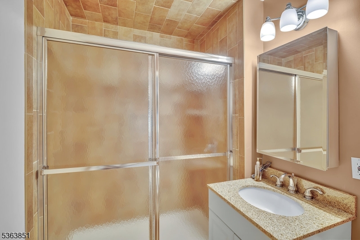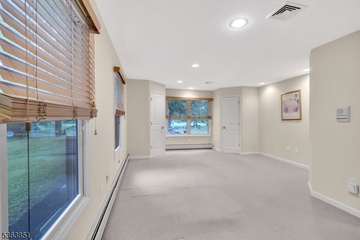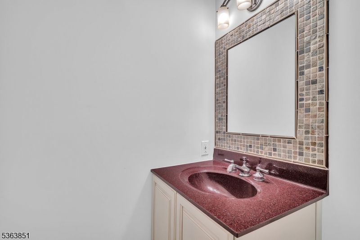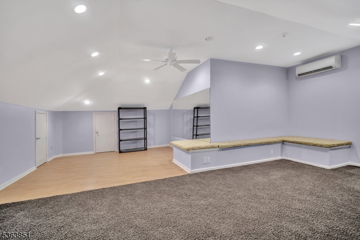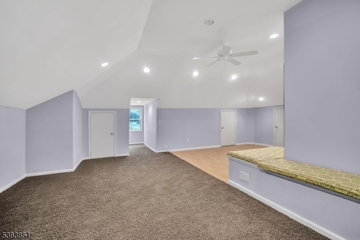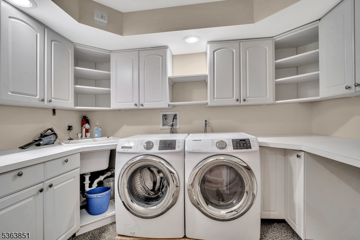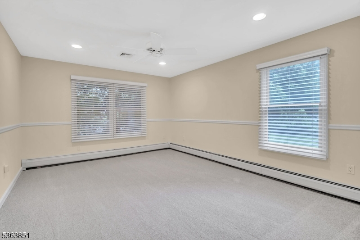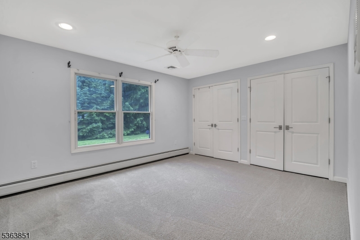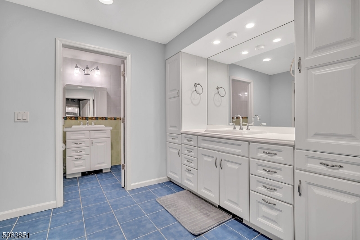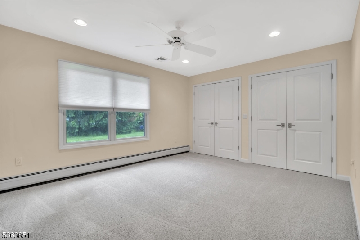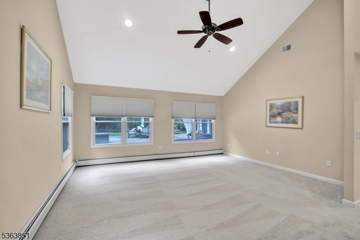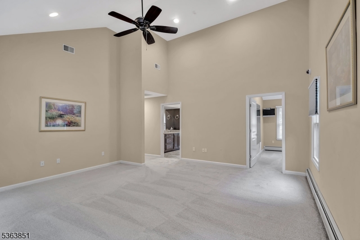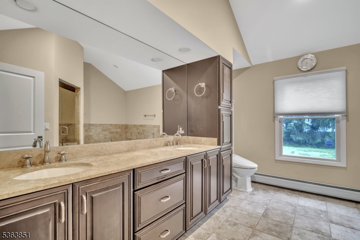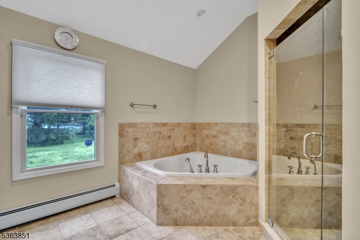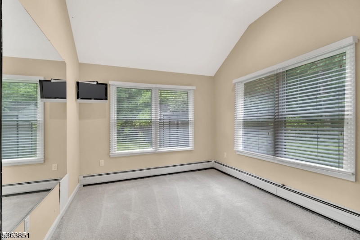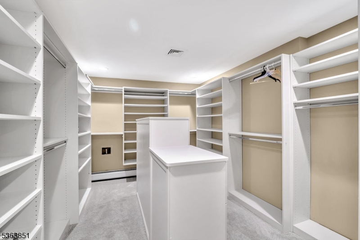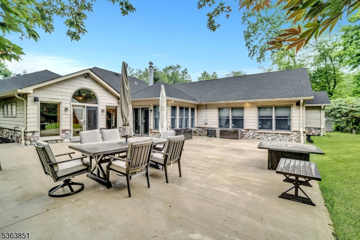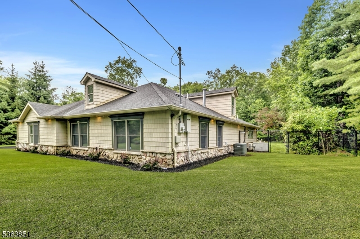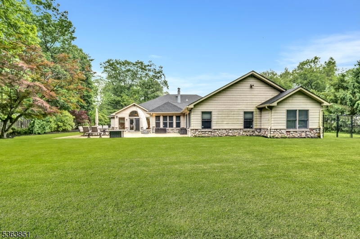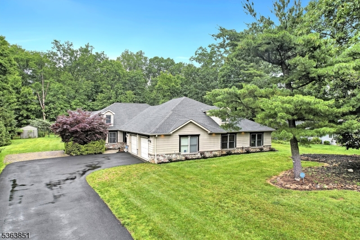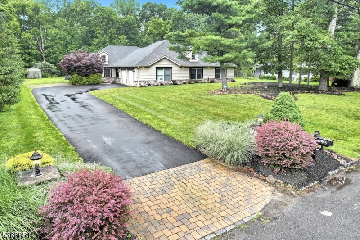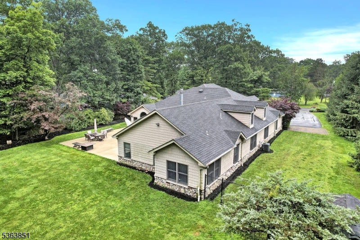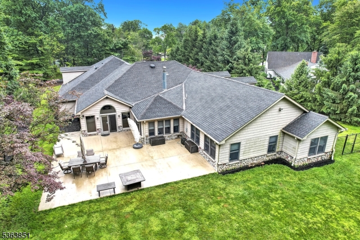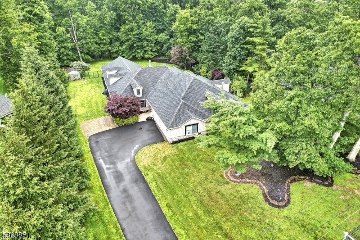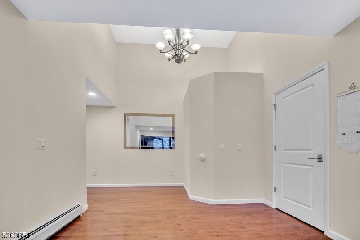965 Severin Dr | Bridgewater Twp.
So much more than meets the eye... MASSIVE Custom Expanded Ranch located in sought-after Prestigious Mountaintop region of Bridgewater Township that features private guest quarters. Be prepared to say "WOW" upon entering this thoughtful design. From the soaring ceilings, extensive recessed lighting package, gleaming Hardwood floors, floor to ceiling stone fireplace, new carpet in 4 of the 6 bedrooms, oversized custom pantry with additional fridge, so many closets w/ custom built ins, exquisite millwork and more. The banquet sized gourmet kitchen is an entertainers dream with center island and peninsula seating, stainless steel commercial grade appliances, granite counters, wine fridge, desk area, 42" cabinets with open views of the great room, access to sunroom and views of a private lush fenced rear yard. The primary retreat is an oasis inclusive of exercise room/office, vaulted ceiling, luxurious primary bath that features dual vanity, oversized shower and soaking tub. Plus, a wall of windows to complete your well deserved respite. Second level offer a large bonus room to be used however your heart desires. (No A/C or Heat on 2nd floor). Tremendous custom laundry room, two car garage, sprinkler and security systems and generator make this home the perfect package. This type of size and quality is a rare find. Pool table included converts to a dining table for 16 guests. HOME/ Washer/Dryer/Snow Blower/fencing/Outdoor furniture & shed all included in AS-IS condition. GSMLS 3968315
Directions to property: Mountaintop to Severin, #965 on left
