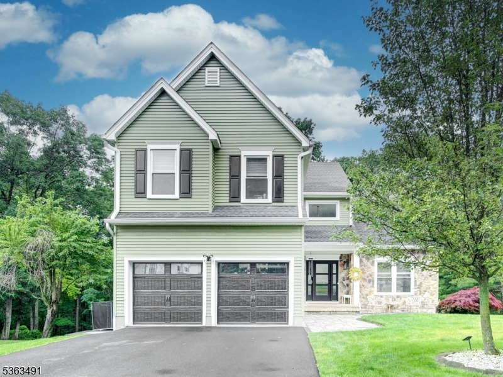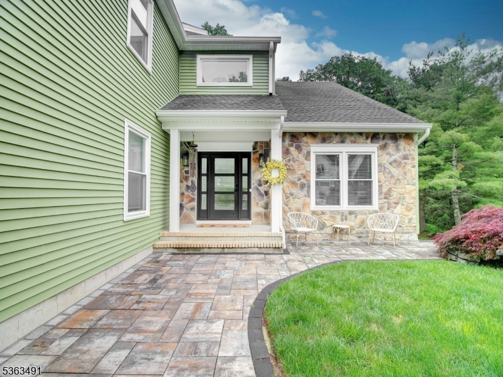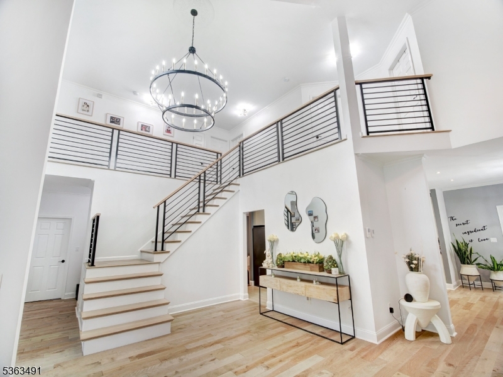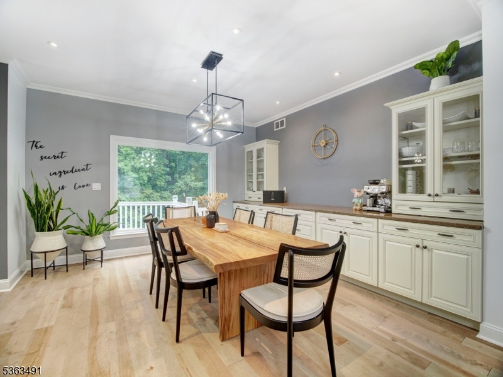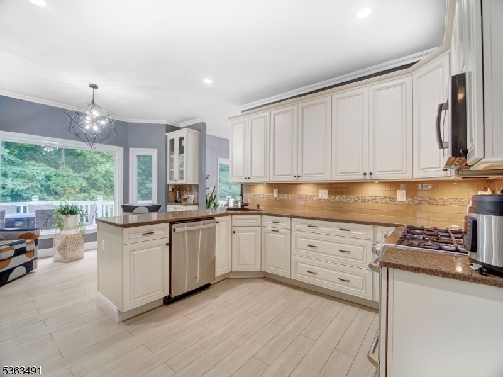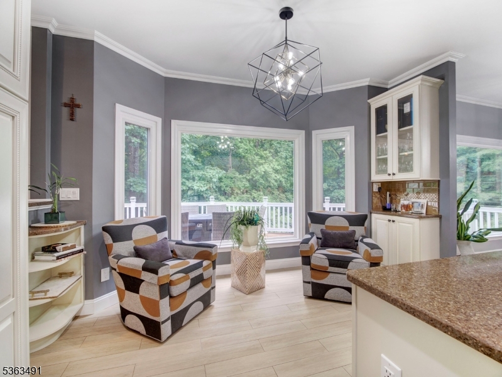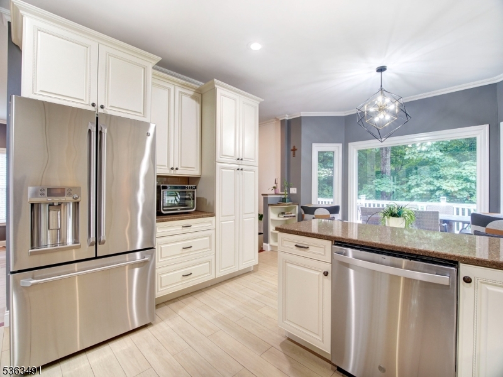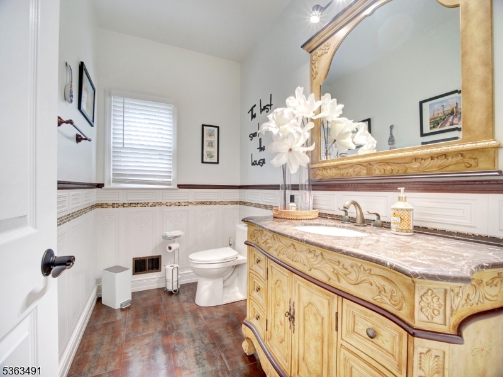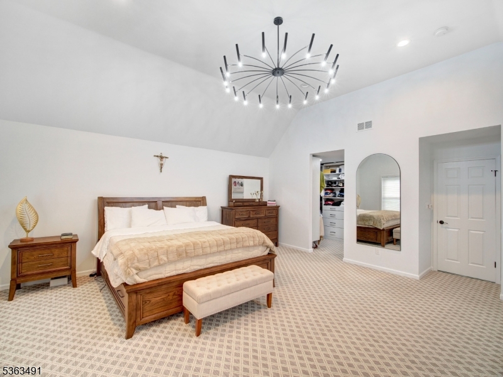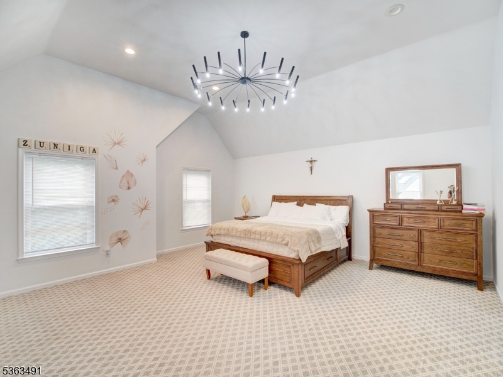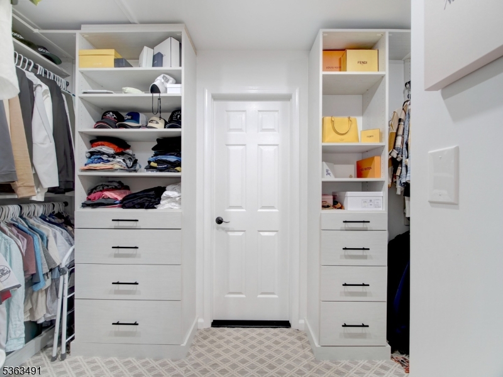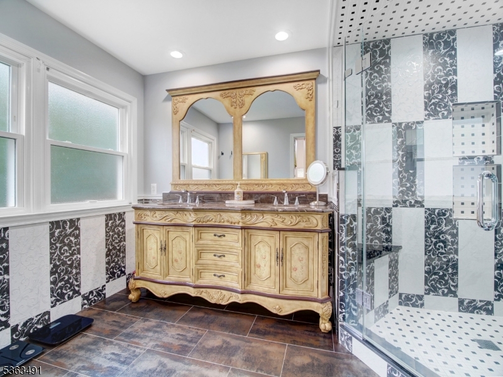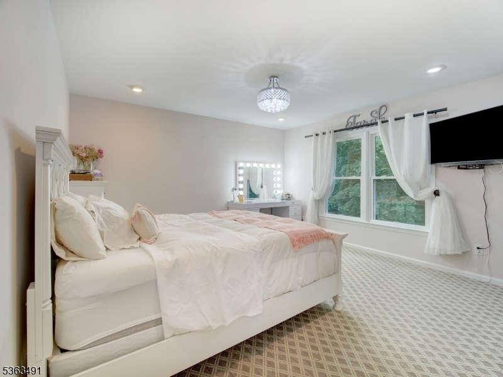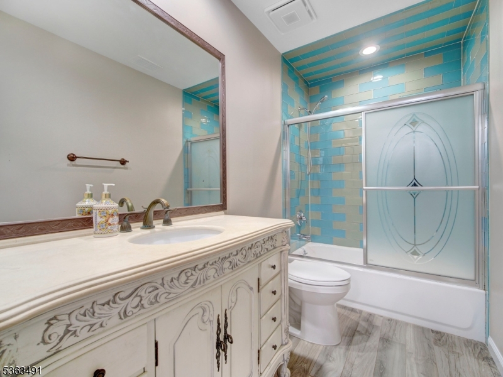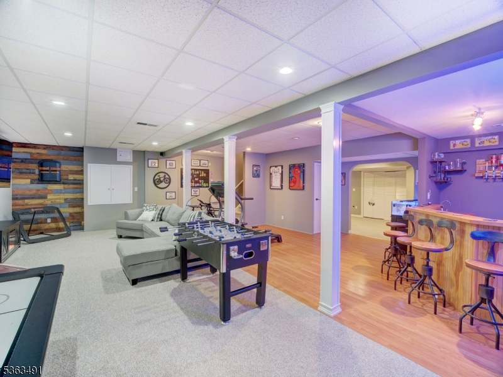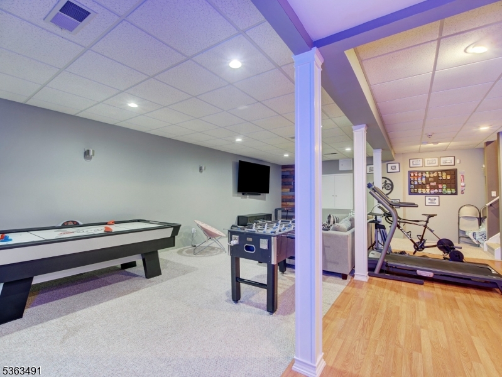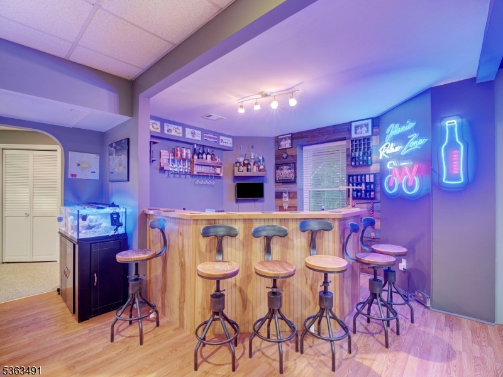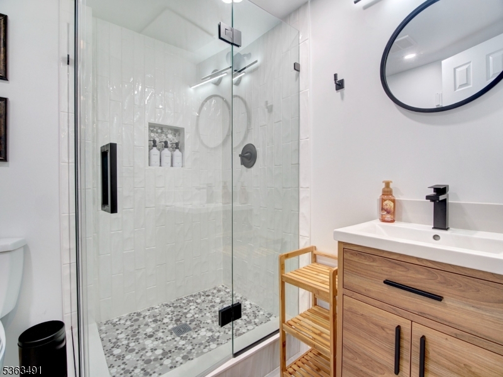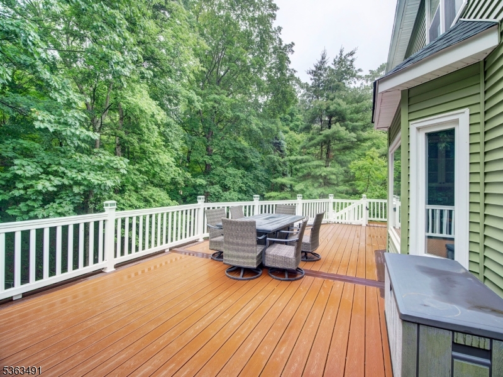44 Linberger Dr | Bridgewater Twp.
Meticulously updated Colonial offering refined living space, plus an exceptional outdoor area perfect for entertaining. Tucked away at the end of a quiet cul-de-sac, this home boasts direct views of Washington Valley State Park. Notable upgrades and features include white oak hardwood floors throughout the main level and brand-new carpeting upstairs, sleek aluminum railing, and a gourmet kitchen with quartz countertops, glass tile backsplash, stainless steel appliances, and a pantry with pull-out drawers. The living room features soaring vaulted ceilings, while the dining room showcases custom built-in cabinetry. A cozy wood-burning fireplace with marble surround highlights the family room.All bedrooms are generously sized and include ample closet space with custom organizers. The primary suite impresses with a tray ceiling, dual walk-in closets, and a full en-suite bath.Outdoor living is just as inviting with a finished walk-out basement complete with a full bath, a maintenance-free deck, paver patio with a firepit nook, and breathtaking state park views.With too many upgrades to list, this is truly a must-see home! GSMLS 3968475
Directions to property: Newmans Lane to Kale Drive. Turn onto Linberger. End of cul-de-sac.
