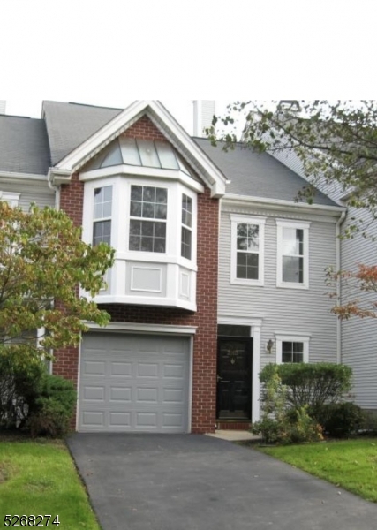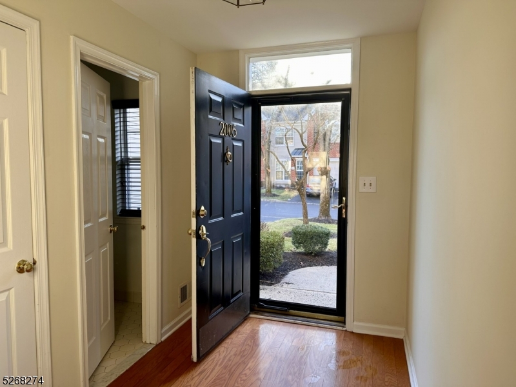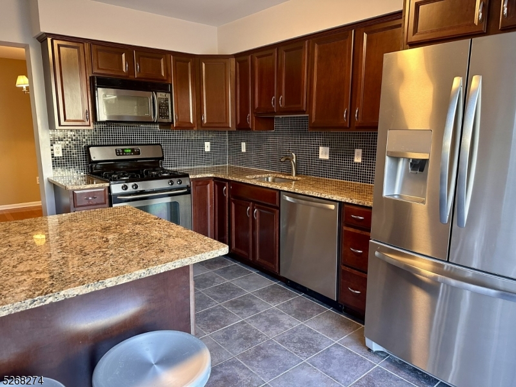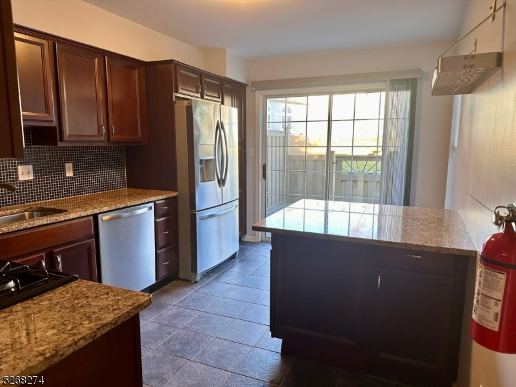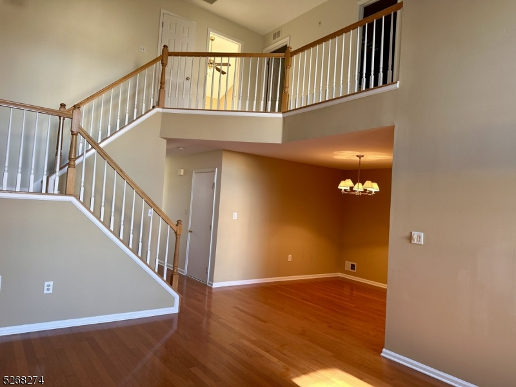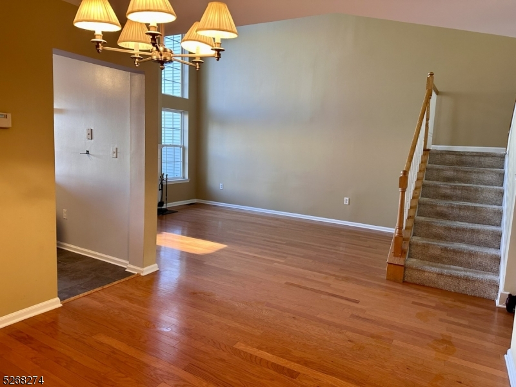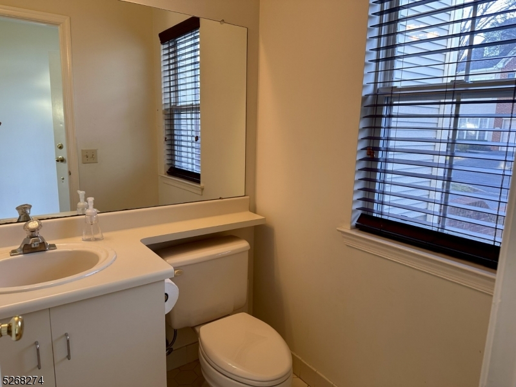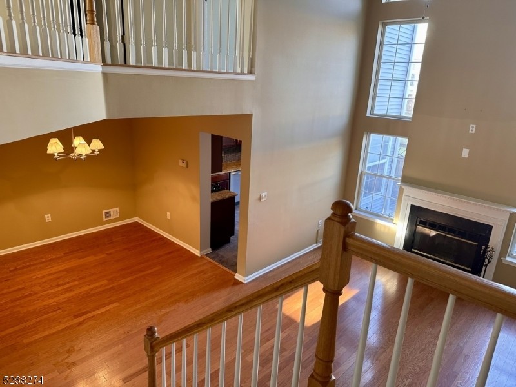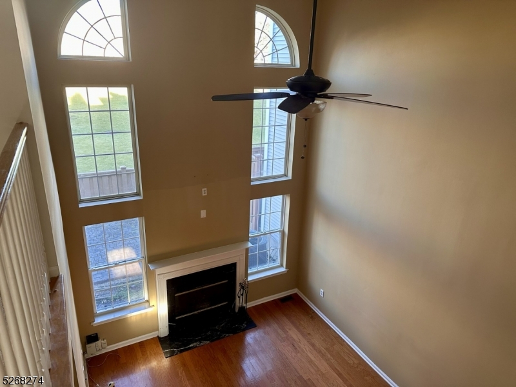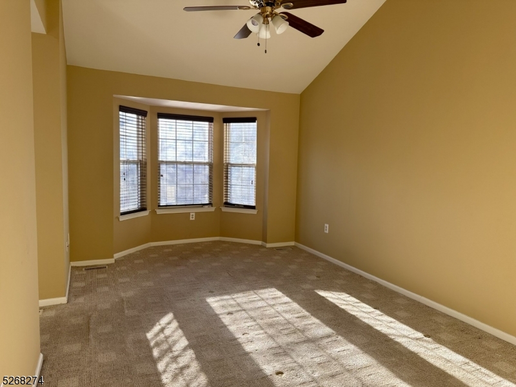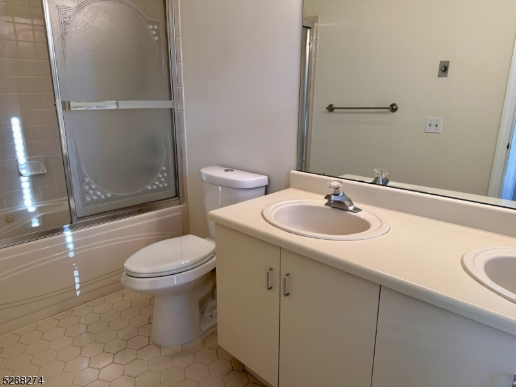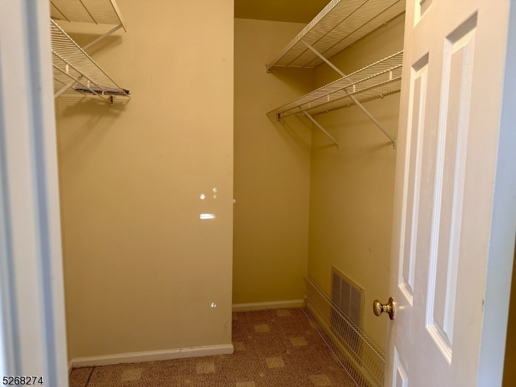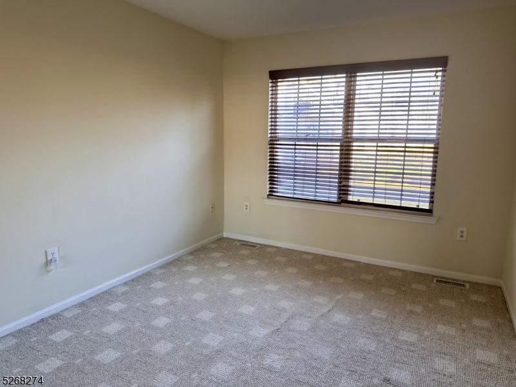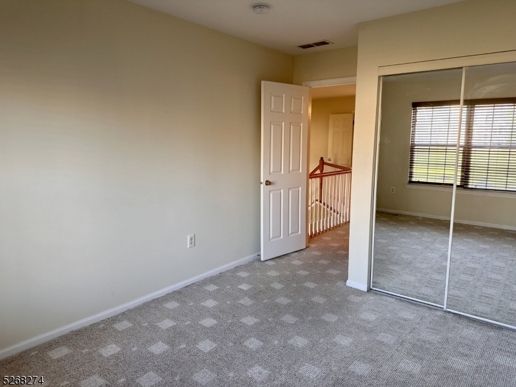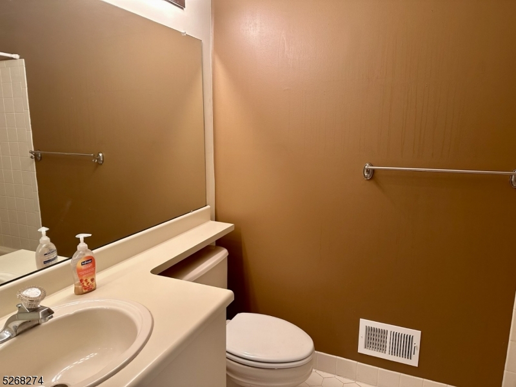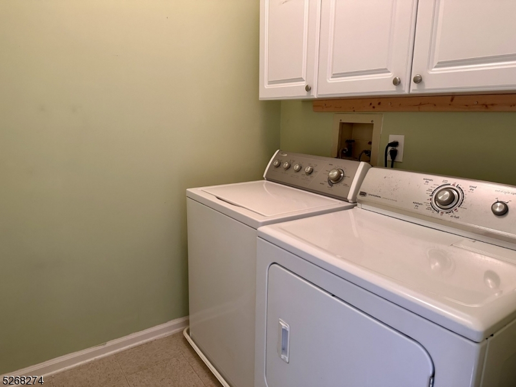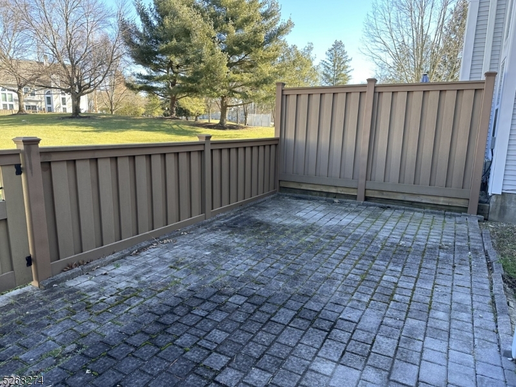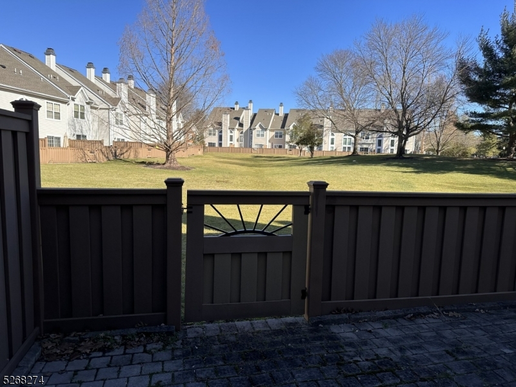2005 Kenney Way | Bridgewater Twp.
This bright and spacious townhome is ready for a July 1 occupancy. The updated kitchen features stainless steel appliances, an island, and granite counters. The sunny great room boasts a vaulted ceiling and wood burning fireplace flanked by dramatic full-length windows. The airy master bedroom has a volume ceiling, walk-in closet, and en-suite bathroom with double vanity and tub/shower combo. The second bedroom is generously sized with mirrored closet doors. A convenient second floor laundry room comes with washer and dryer. The second full bath also features a tub/shower combo. This townhome backs up to a large open lawn area and has a patio with privacy fencing. The attached garage has a door opener and handy storage shelves. The home is steps away from the clubhouse, pool, tennis courts, playground, trash facilities and management office. The location is convenient to the plethora of shopping options Bridgewater offers, Routes 22, 287, 78, 22, 28 and 202/206, as well as the Bridgewater train station, and is districted for the Milltown Primary School. GSMLS 3968784
Directions to property: Milltown Road to Patterson Street, Left on to Kenney Way.
